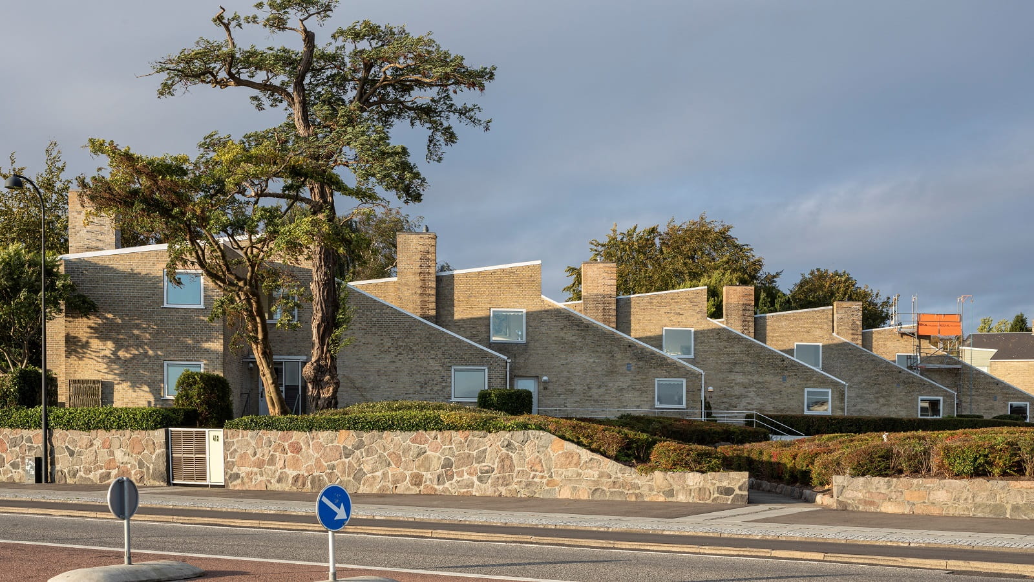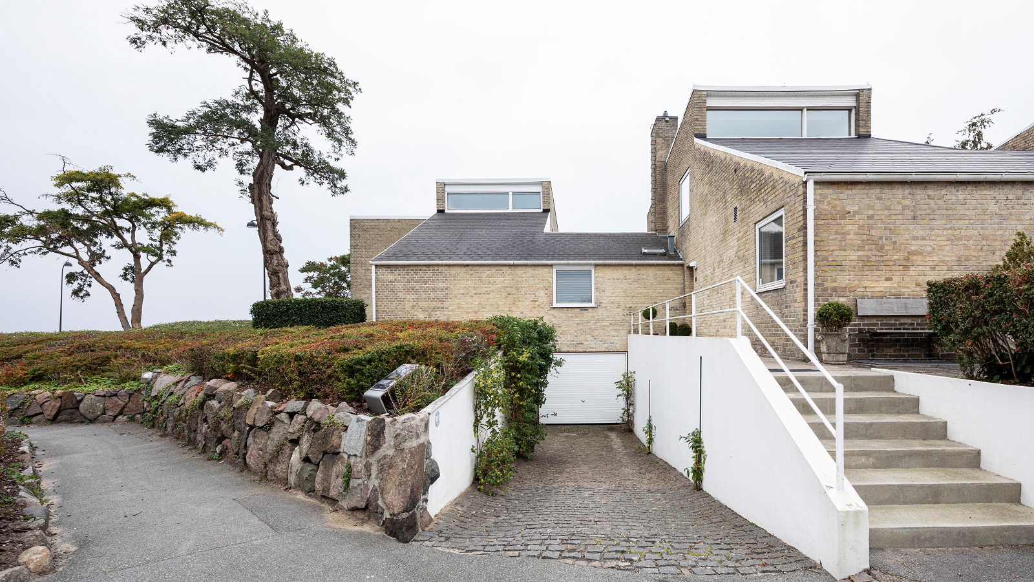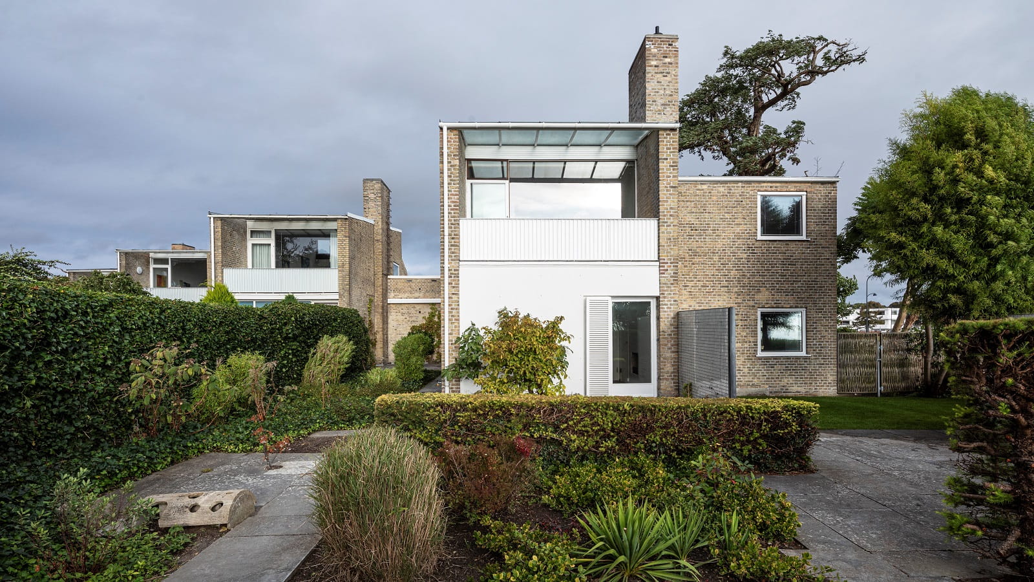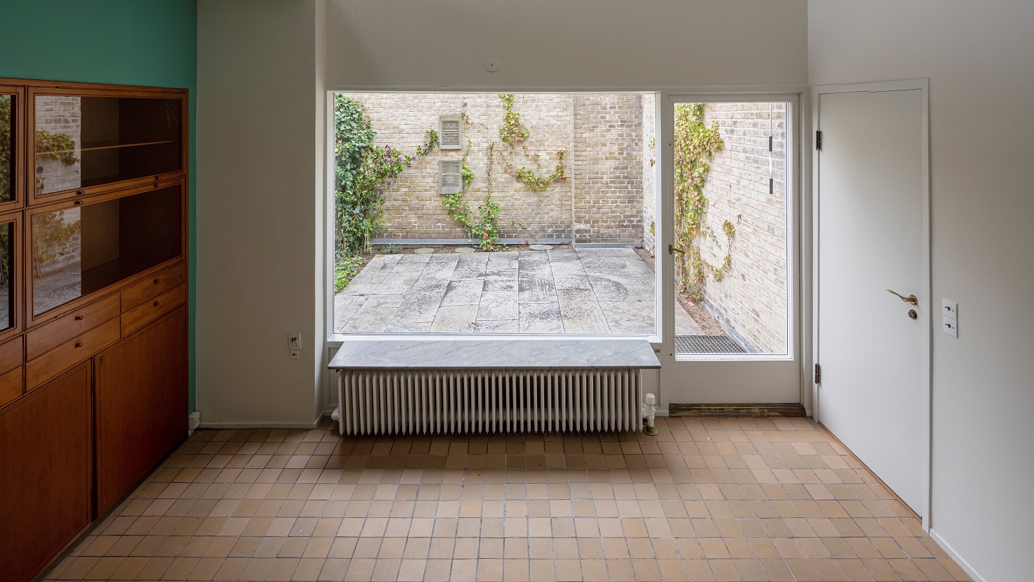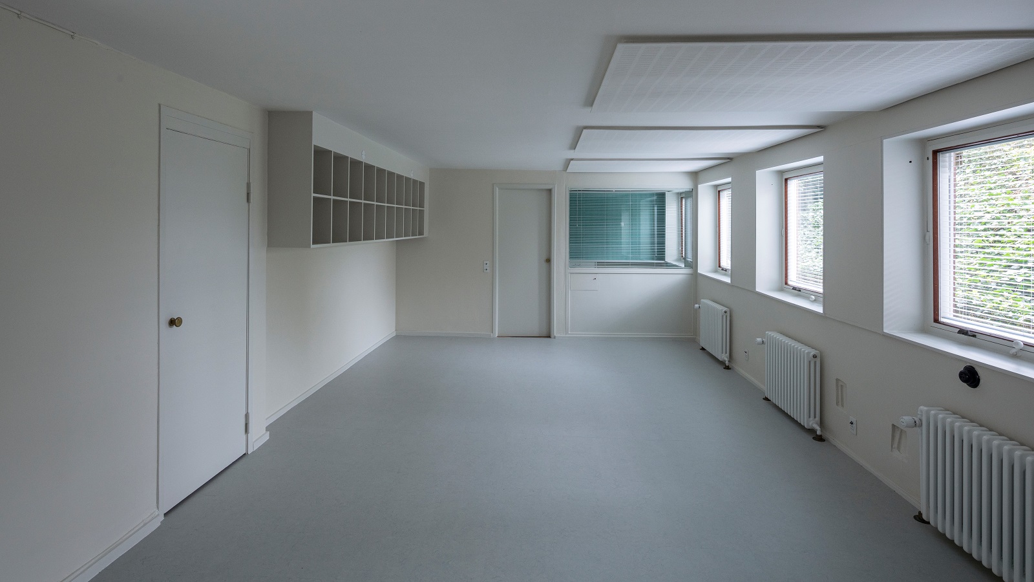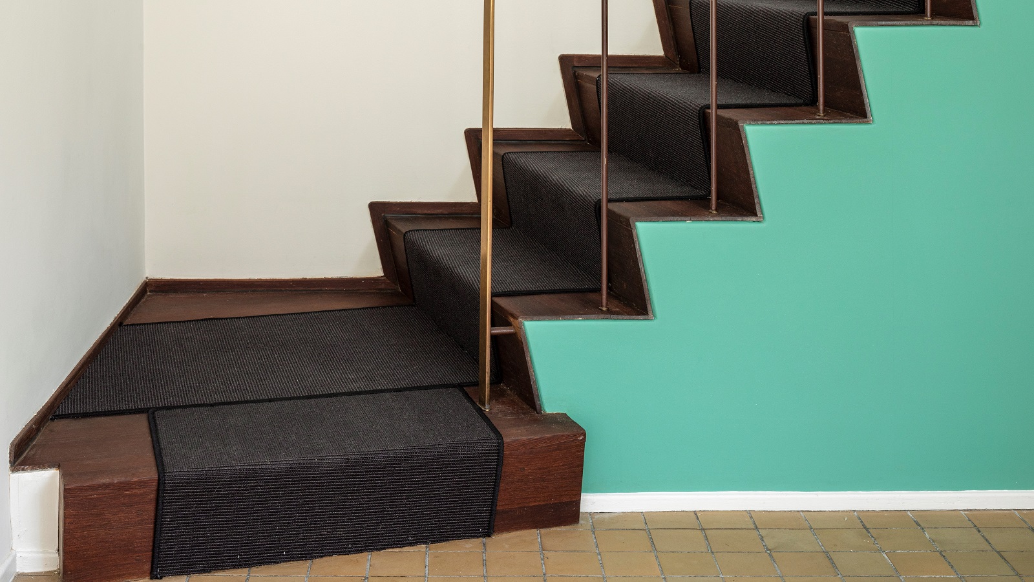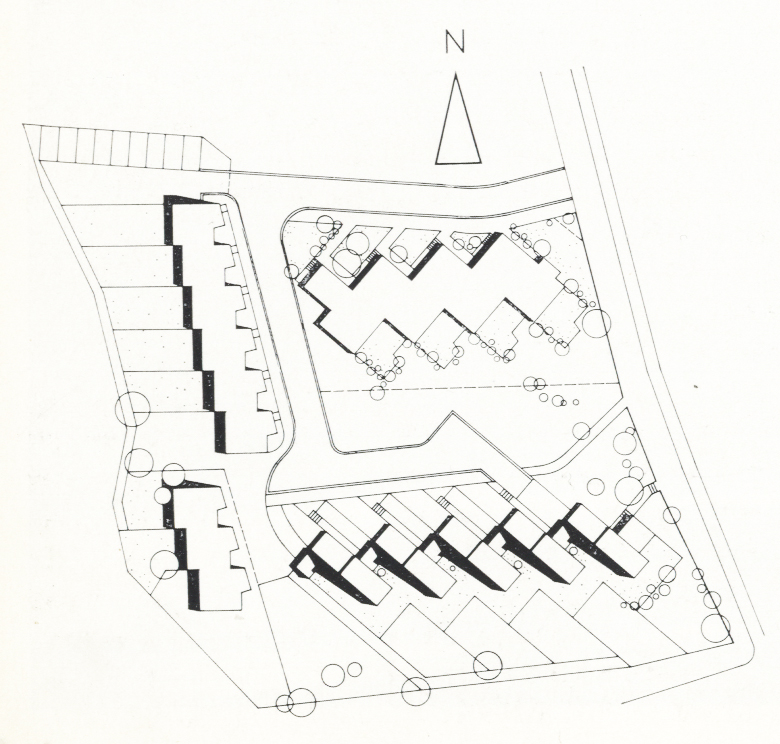L 40 |
Arne Jacobsen – Søholm Row Houses |
type |
|
place |
|
date |
|
architect |
Built in three stages in Klampenborg, north of Copenhagen, between 1950 and 1955, these seaside houses are the fruits of Jacobsen’s experimental design work. Wedged between the railway and Strandvejen, the structure adheres to the access road. The trees that marked out the place for this transitional development between the northern block-style and the southern mansion-style districts still exist. Three types of houses were built in three stages to show three varieties of both floor plan designs and mass formation in tune with the features of the terrain. The upper-floor living room and dining room of the two-level dwelling units built in the first stage respond to the view of the sea. The roof design is an attempt to reinterpret the traditional pitched roof as opposed to the dogmas of Modernism concerning flat roofs. This section reflects the unity of form and functionality. Containing five buildings, this unit impresses us as a deliberately shaped dynamic mass. Built in the second stage, the two-storey garden-facing apartments with traditional floor plans betray an intention to banish strict orthogonal volume forms, as well as a search for various means of formal freedom with the eaves and the direction of the crest. The third stage was developed along the same principles as the first. It contains four single-storey components oriented towards the sea and extended by a garden created with split levels.
