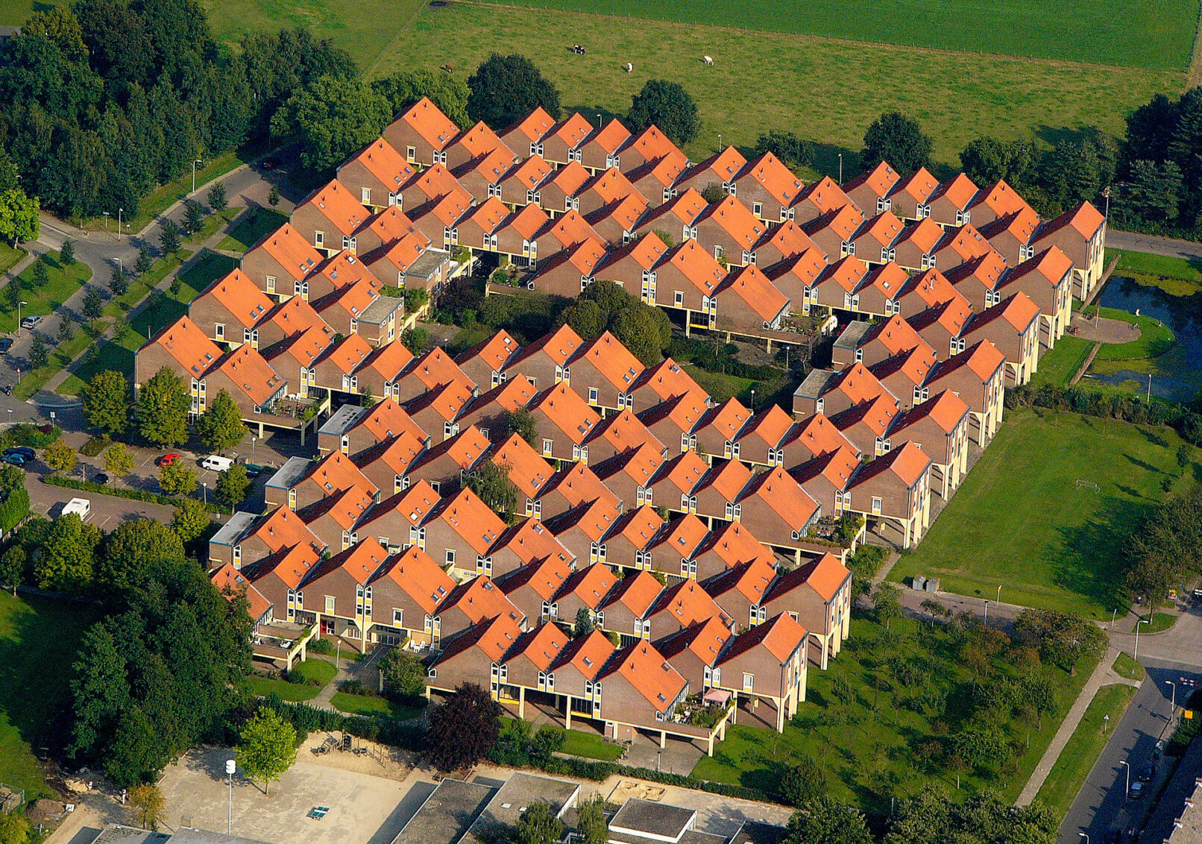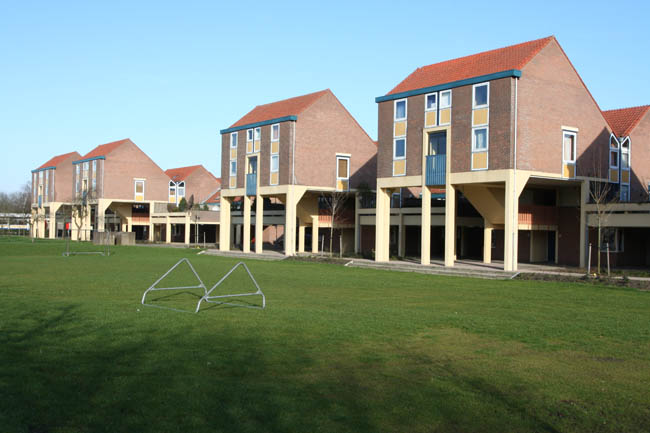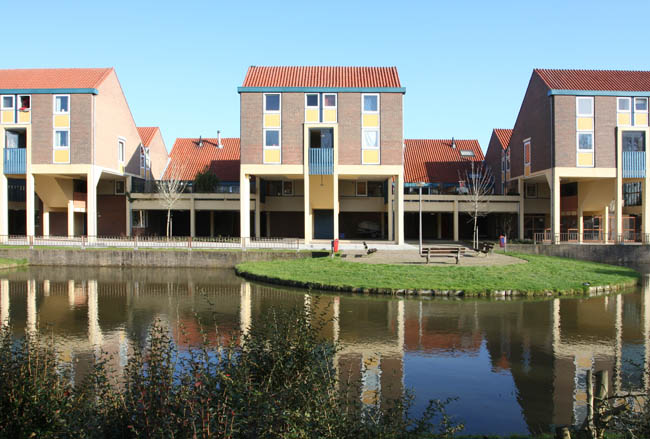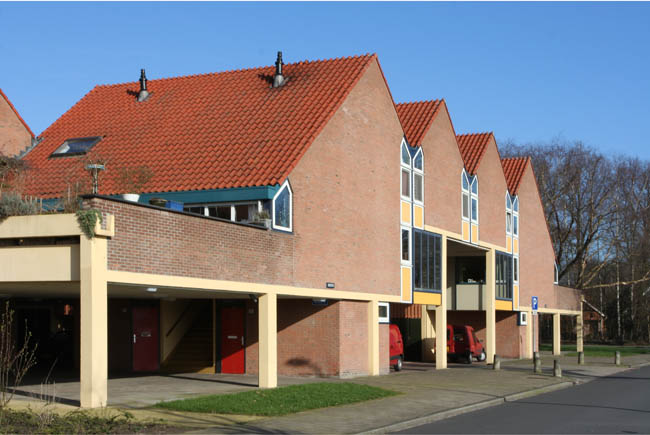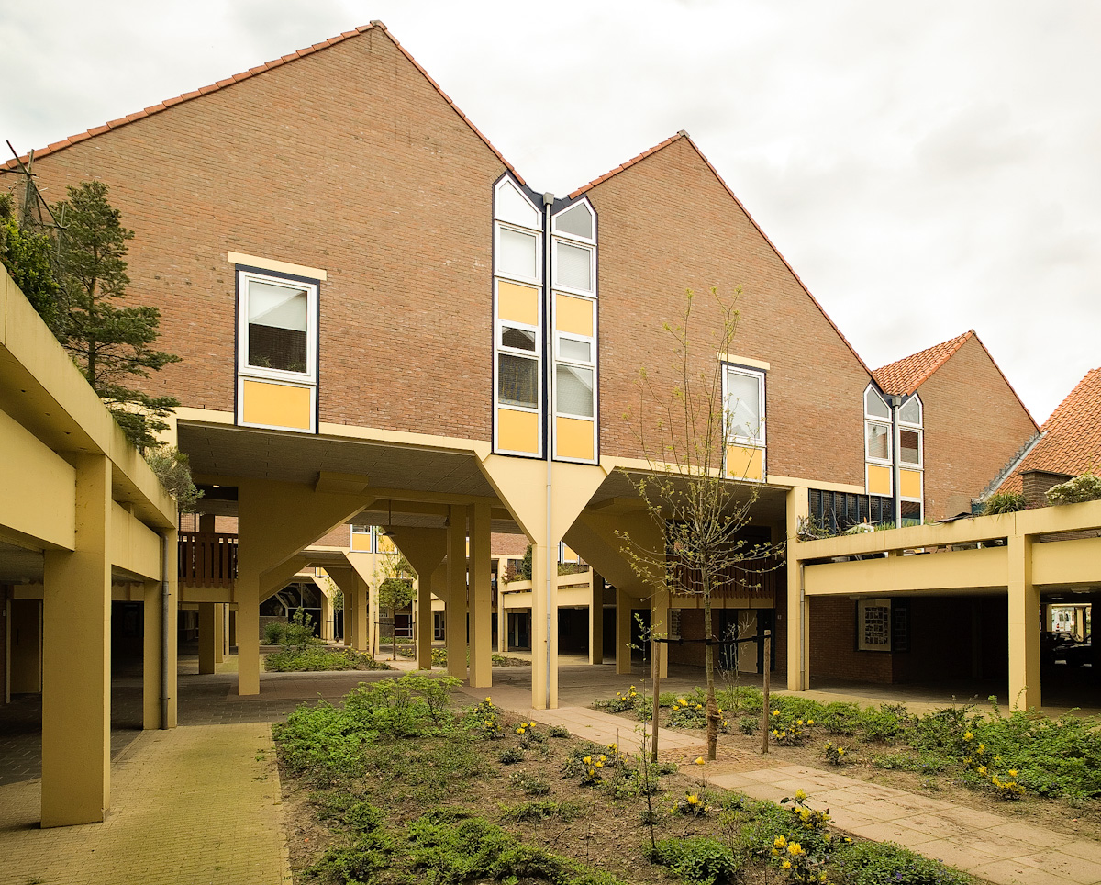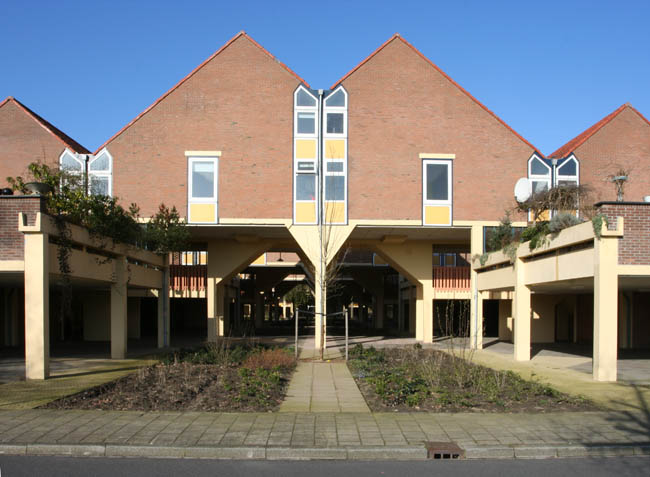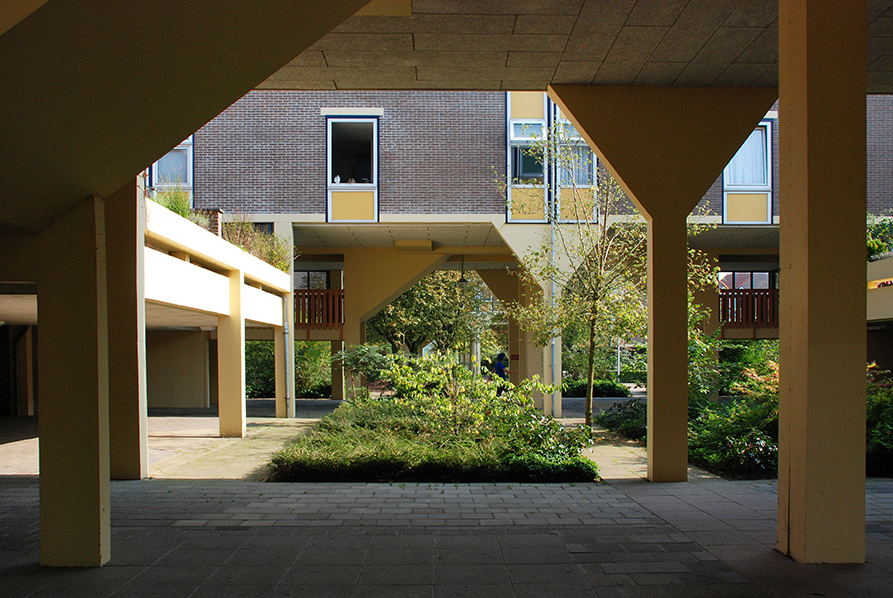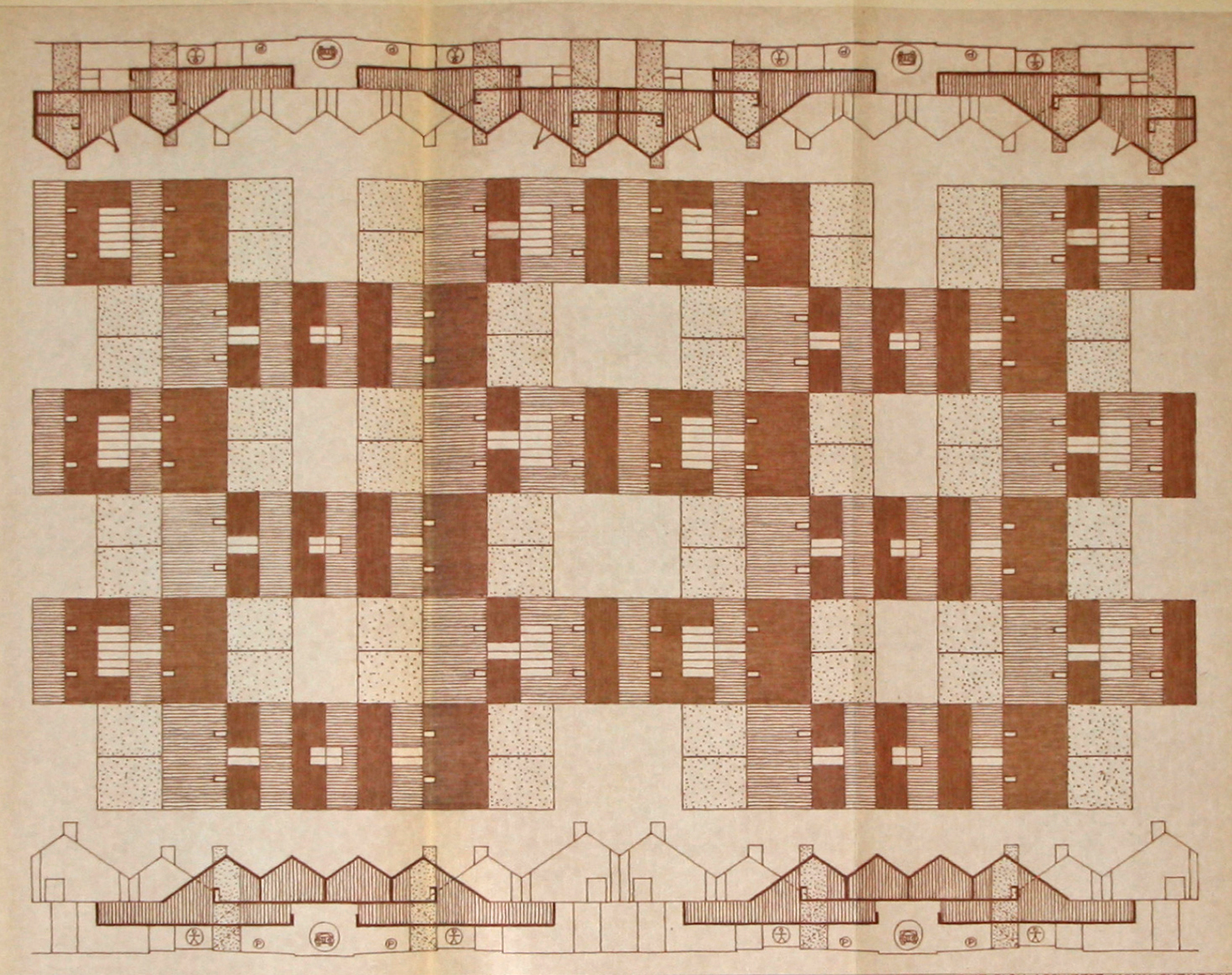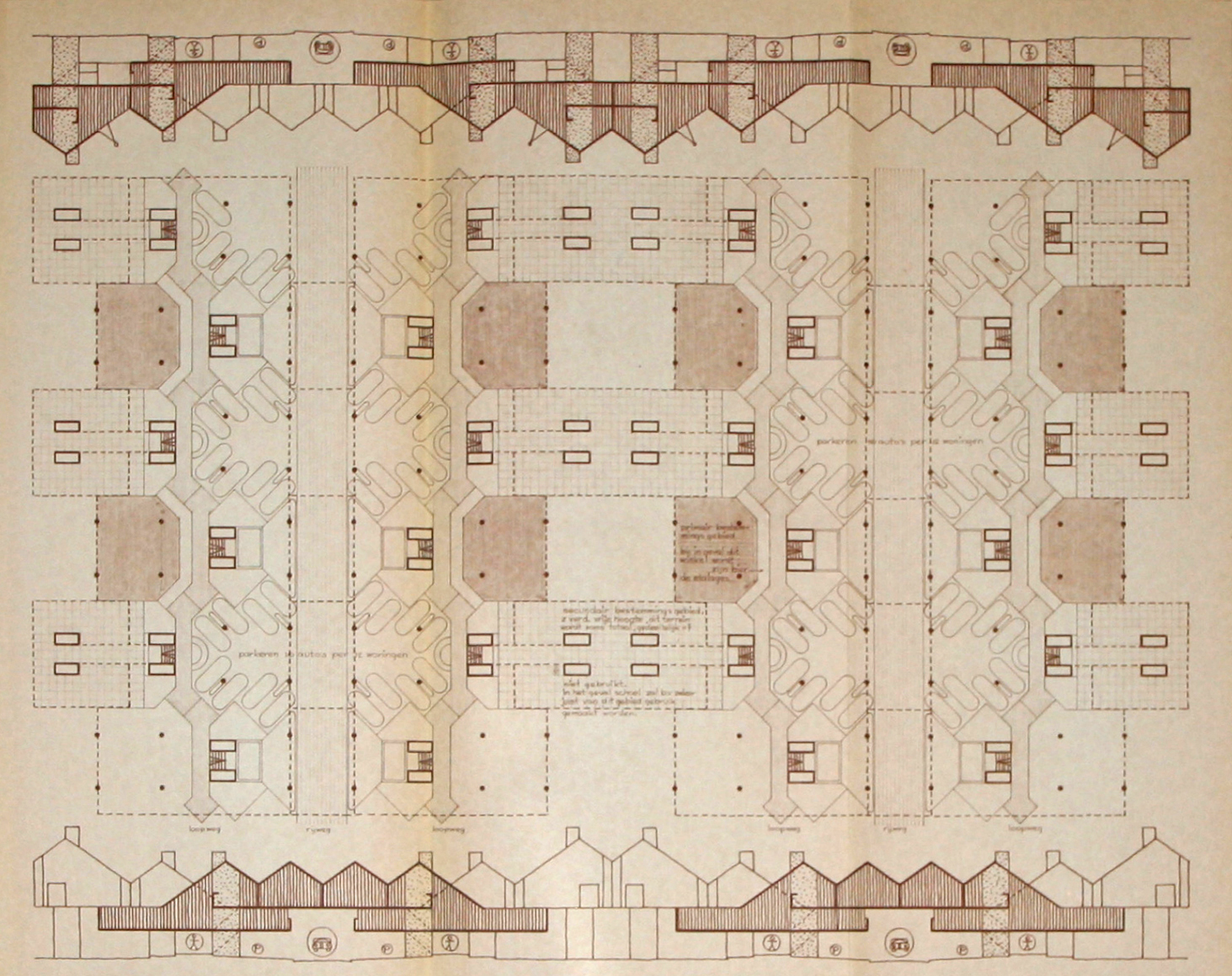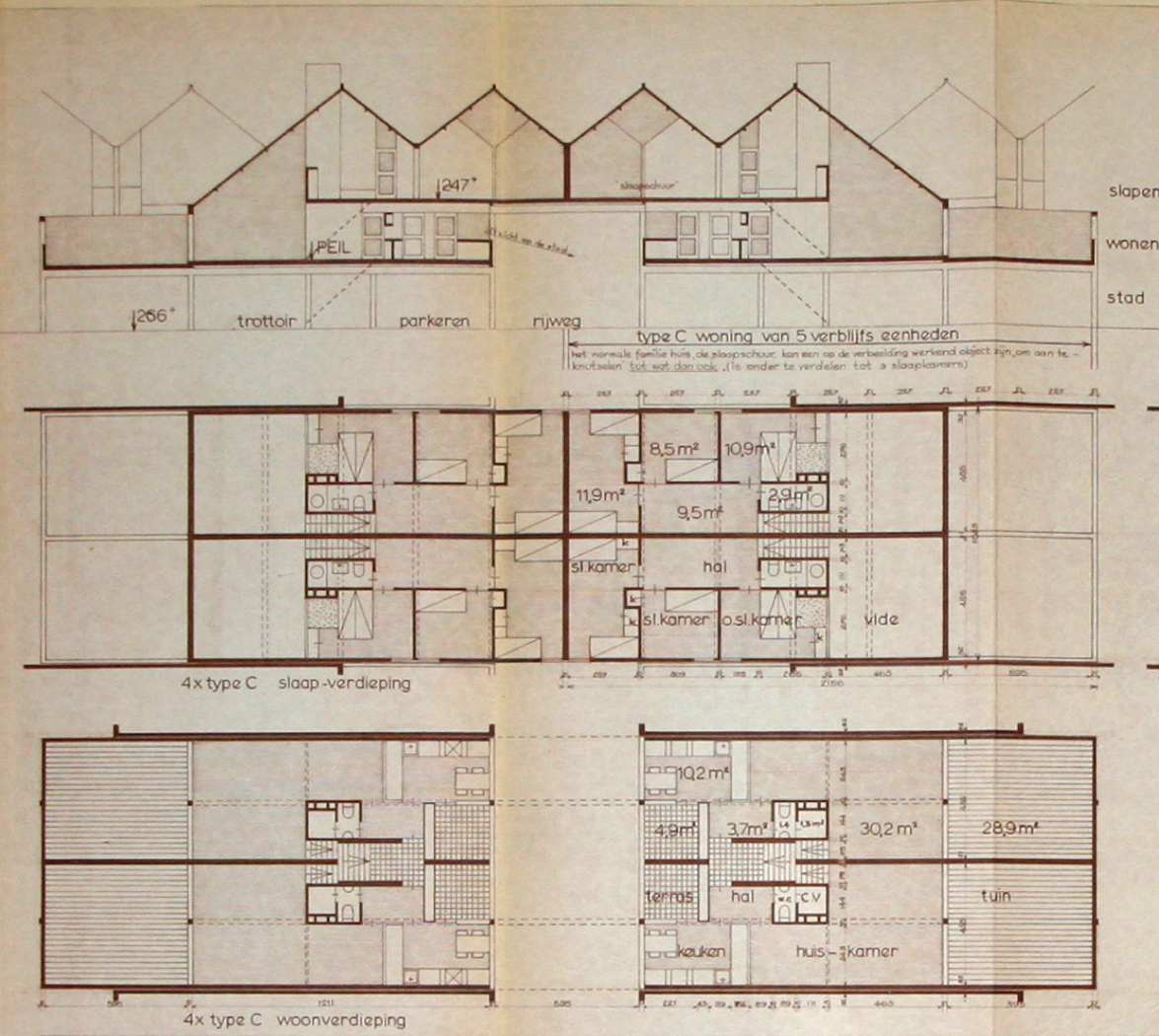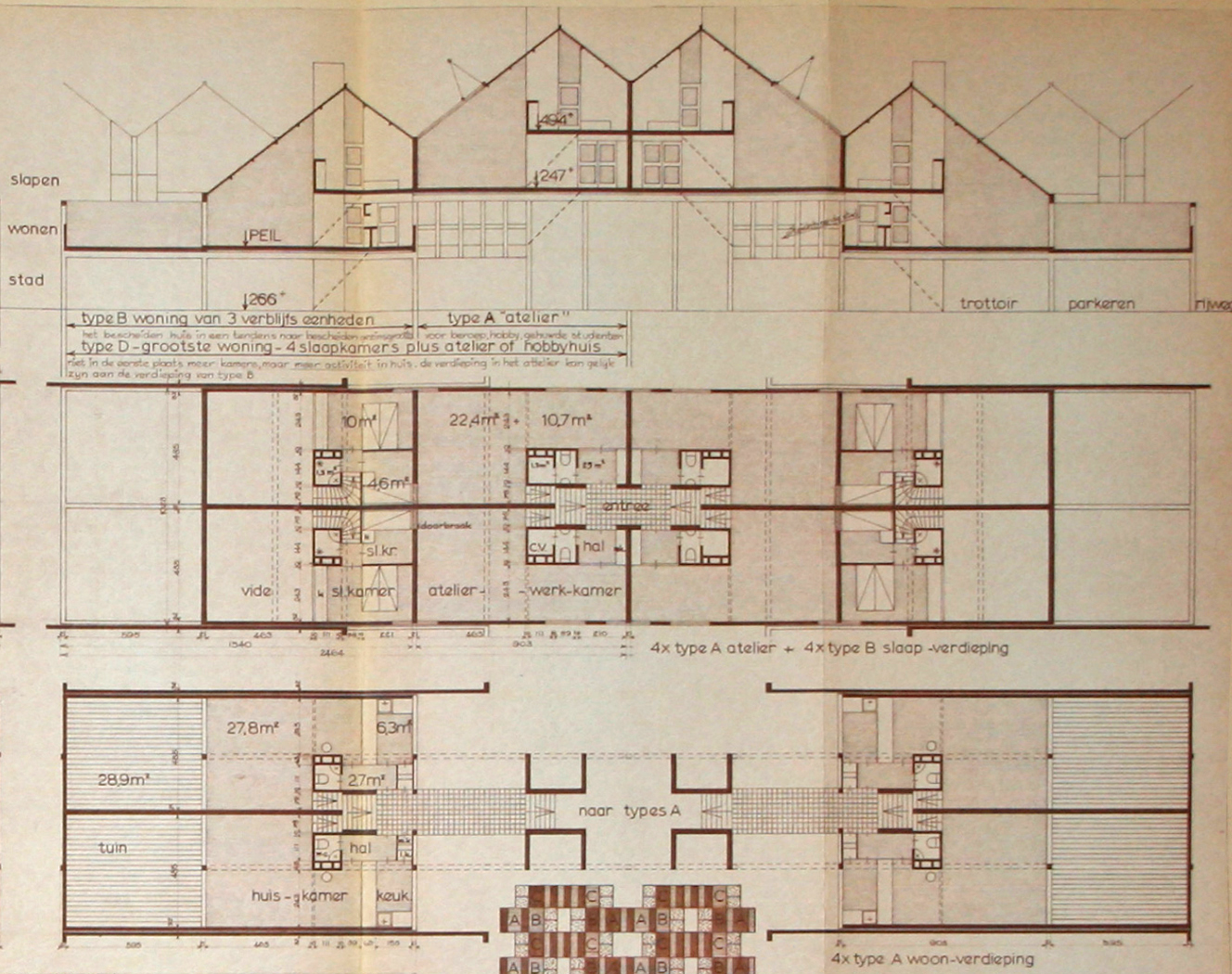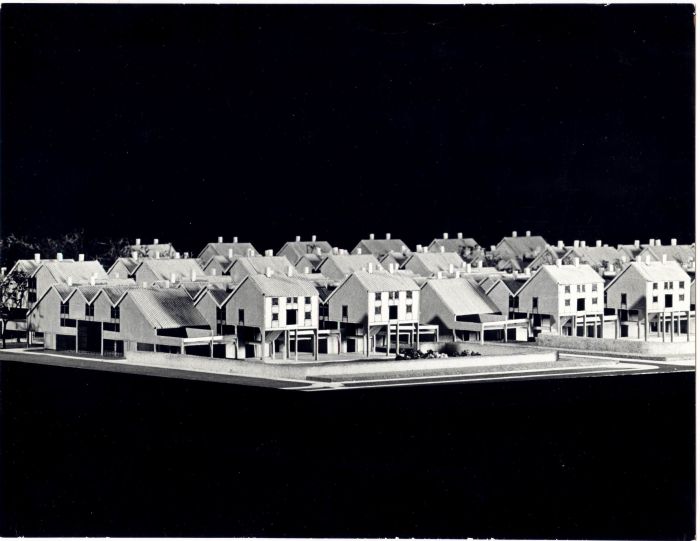L 55 |
Piet Blom – De Kasbah |
type |
|
place |
|
date |
|
architect |
Piet Blom, whose master was Aldo van Eyck, the prominent figure of Structuralism, designed several complex residential ensembles in the Netherlands. Collecting and interpreting historic prototypes, as well as reviving compositions rooted in the past were favourite methods of Dutch Structuralists. The “Kasbah”, as the name indicates, translates the spatial complexity of the characteristic village typology of North Africa into 20th-century Dutch housing in practice. “Living beneath the Roofs of a Town” was the title given to this ideal plan containing extremely dense coordinated sequences of zigzagging roofs. Although the development may be interpreted as an enclosure because of the space created in its depths, the composition is an open one owing to its linear organisation and the roofs undulating along these lines. The versatility of these components, the varied nature of the connections between the rows of roofs, and the rhythm of mass and space created by their shifts – all produced a purposefully woven pattern. The scheme introduced at the Rotterdam exhibition entitled “Strutuur” draws attention to the intricacy of organically evolved urban environments and the versatility of life in the cities, as opposed to the lifeless and disintegrating compositions of designed settlements made up specialized constituents. Owing to the density of the development, the garden is transformed. Besides the central area and minor residential courts, most of the dwelling units possess a 30 m2 garden or terrace separated by shifts in level.
