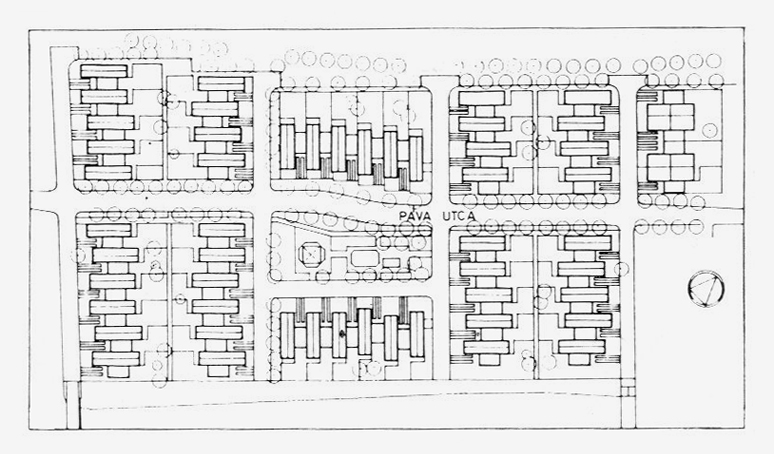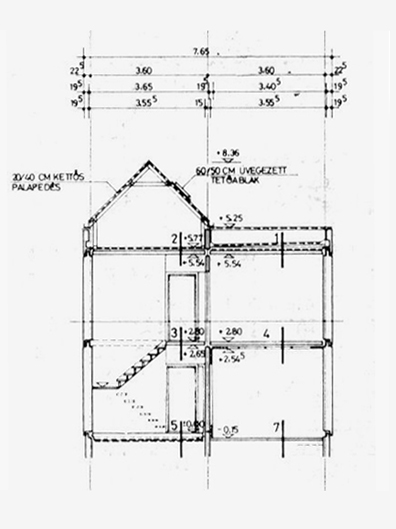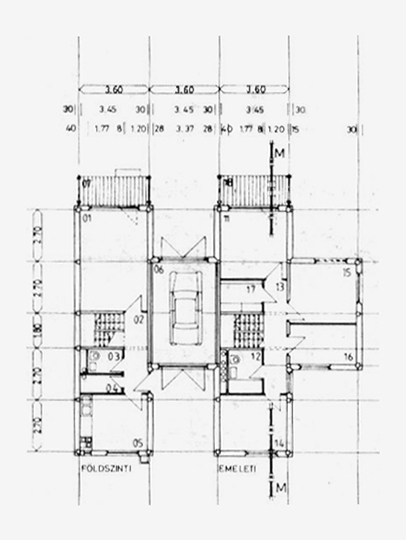L 71 |
Jurcsik Károly – Páva utcai lakótelep |
type |
|
place |
|
date |
|
architect |
Systematic production development allowed for prefab technology and panels on terraced houses. Sponsored by OTP (National Savings Bank) as a client, this complex in Győr contains a total of 55 chain houses. Wedged between semi-detached, single-family houses, this development spreads as the growing pattern of a complex system. Mix-use roads and paths to access the gardens divide the area. The pattern is made up of 11 constituents sequenced in various directions, creating an area that functions as a central park. The segments themselves contain intermediate areas with differentiated uses. The roads are flanked by the lane of front gardens, while shared areas are separated from the gardens by the buildings themselves. Using prefab modular structures rarely applied on small-scale, low-rise buildings was an attempt here to realise both cost-efficient and rapid construction. Two narrow spans make up each dwelling unit, the larger constituent of which features an archetypal form owing to the 45º roof, while the smaller is flat-roofed. Gardens in various sizes are accessible from the ground-floor terrace. Connected to one of the living rooms upstairs, the timber-frame balcony doubles as the roof of the terrace.









