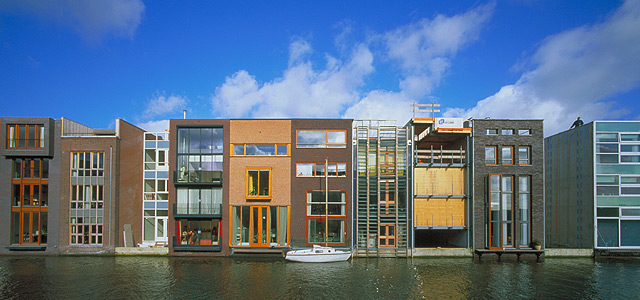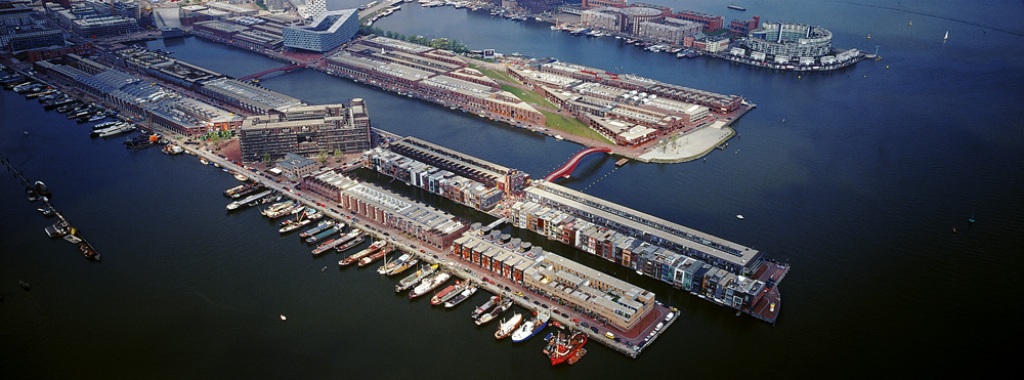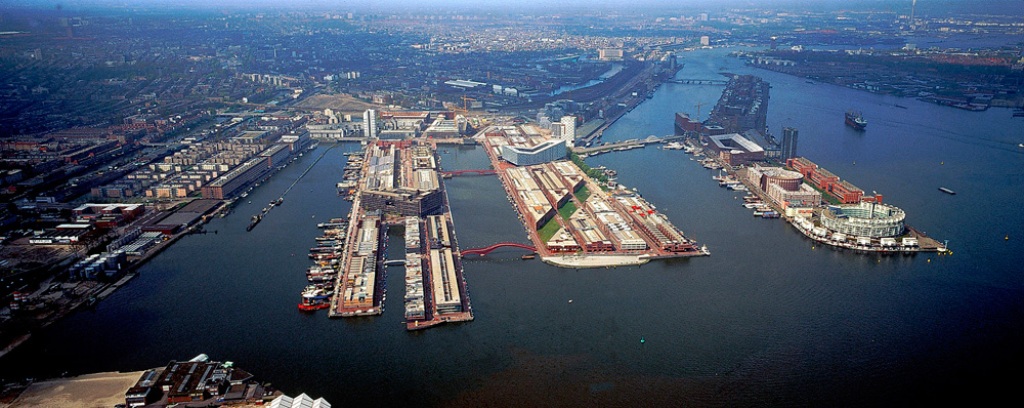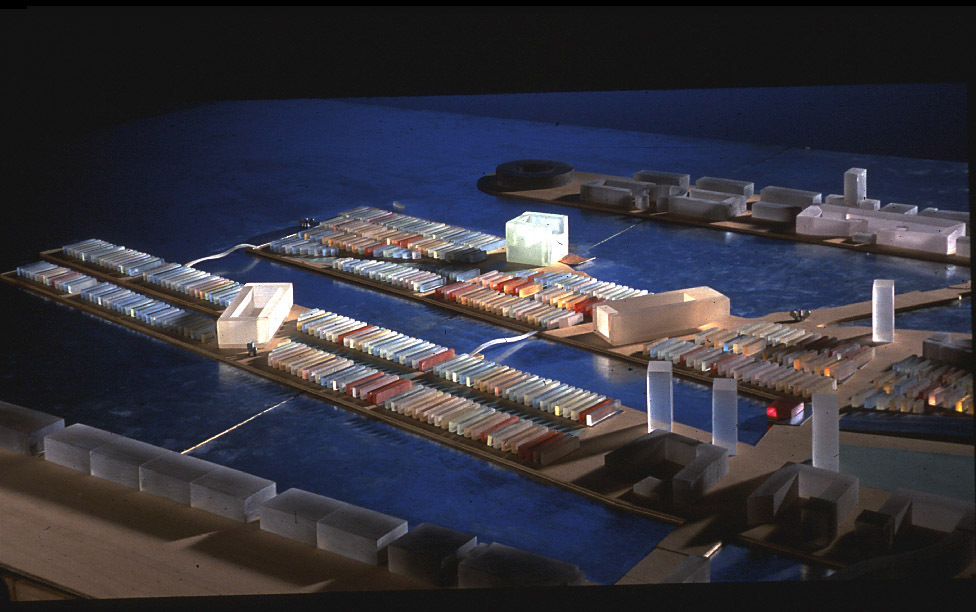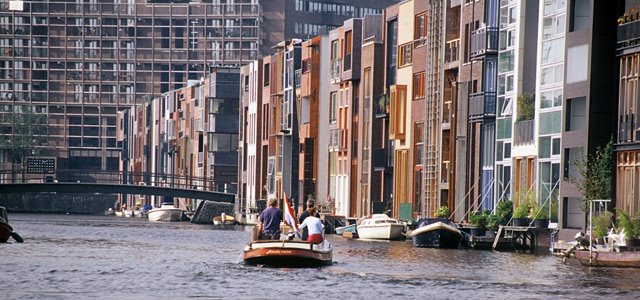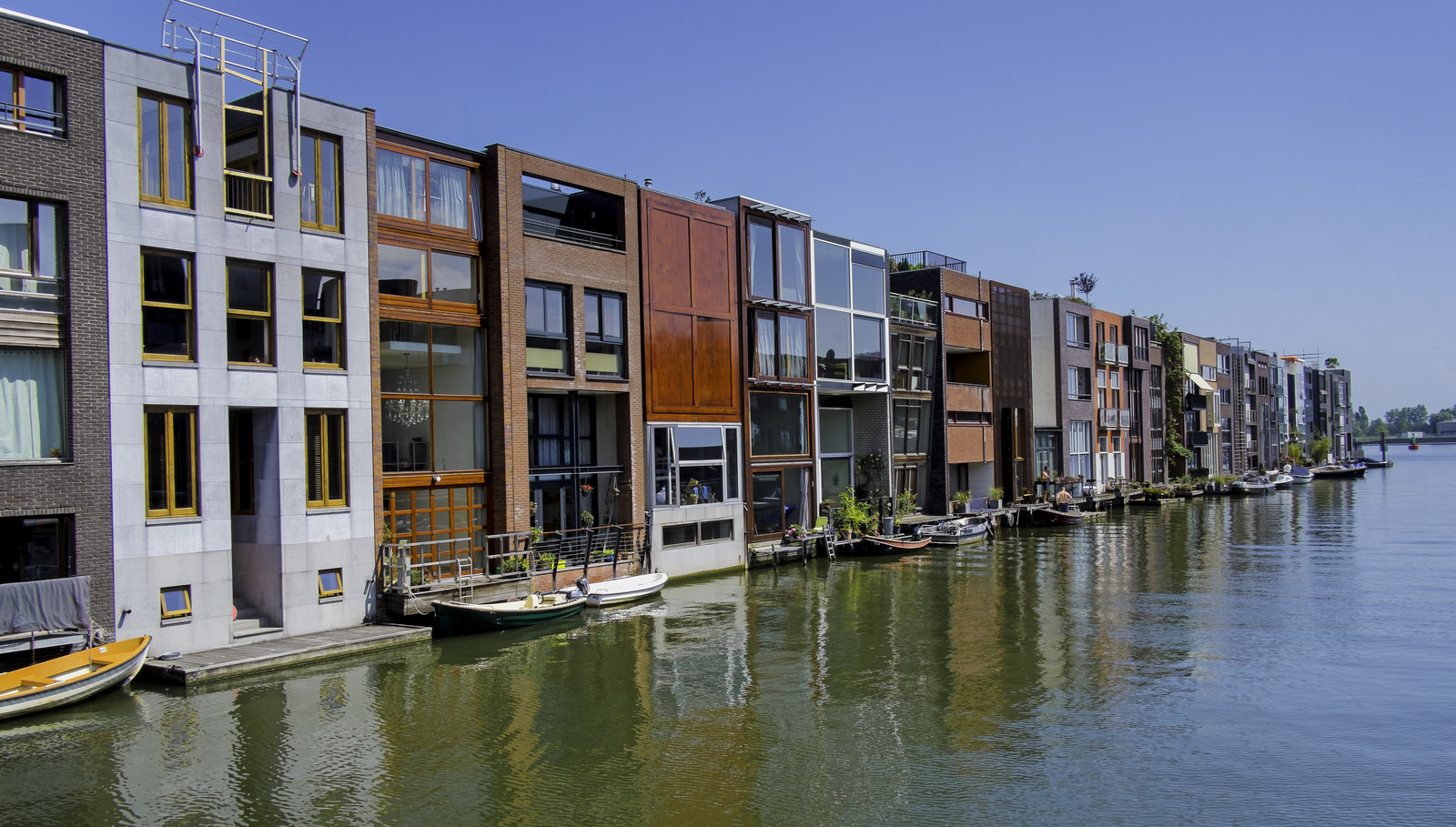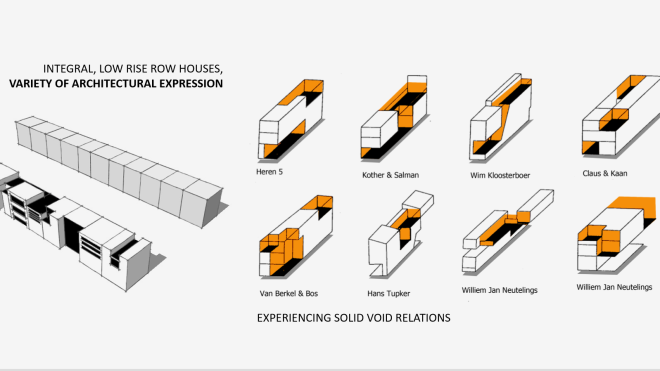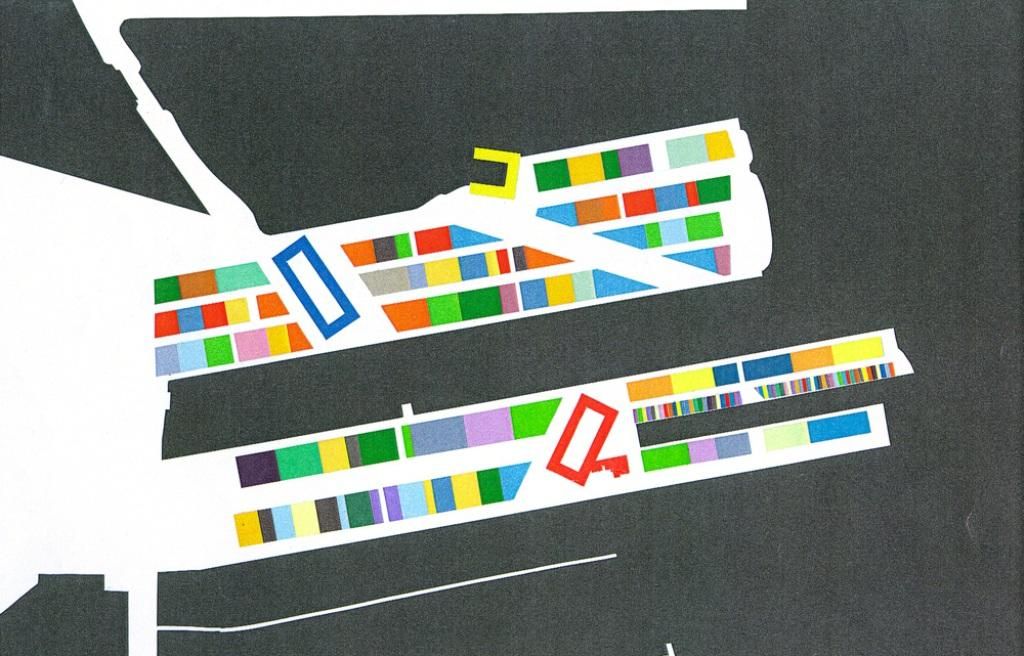L 75 |
West8 – Borneo-Sporenburg |
type |
|
place |
|
date |
|
architect |
The previously flourishing eastern pier of Amsterdam began to lose significance after the Second World War. The city purchased the vast territory of islands and peninsulas, intending for it to provide a residential belt containing nearly 8,000 apartments. As a legacy of its industrial past, the new buildings occupied the same sites as the old, while the proportions, silhouettes and even the use of dark cladding technology remained. From a financial point of view, a housing density of 100 apartments for every 2.5 acres was planned for the area, which – after long preparation and several changes in plans – the version by the West 8 architectural office realised the most inventively. Due to the intensive construction, the water’s blue takes over the role of green surfaces. The area, designed by 30 architects, is made up of strips containing 8-metre-wide and 35-metre-deep plots. With wider, intervening elements, the residential units with their backs to each other fill the narrower strips. Among the residential strips, situated along squares that rhythmically interrupt the streets, are large-scale “plunging” blocks of flats or “meteorites” that provide variety. Besides strengthening the area’s identity and spatial diversity, they also boost the housing density significantly. Another feature of the view is the red bridge connecting the defining focal points of the two stretches of land. The eastern shore of the Spronenburg Peninsula’s inner lagoon provides the site for an interesting experiment. Sixty plots that are 16 metres deep and 4 or 6 metres wide are given to individuals, who, while conforming to strict regulations, could choose from a long list of architects. This became the area’s most colourful portion. Within its small area, the vast arsenal of the eastern pier’s contemporary architecture is displayed.
