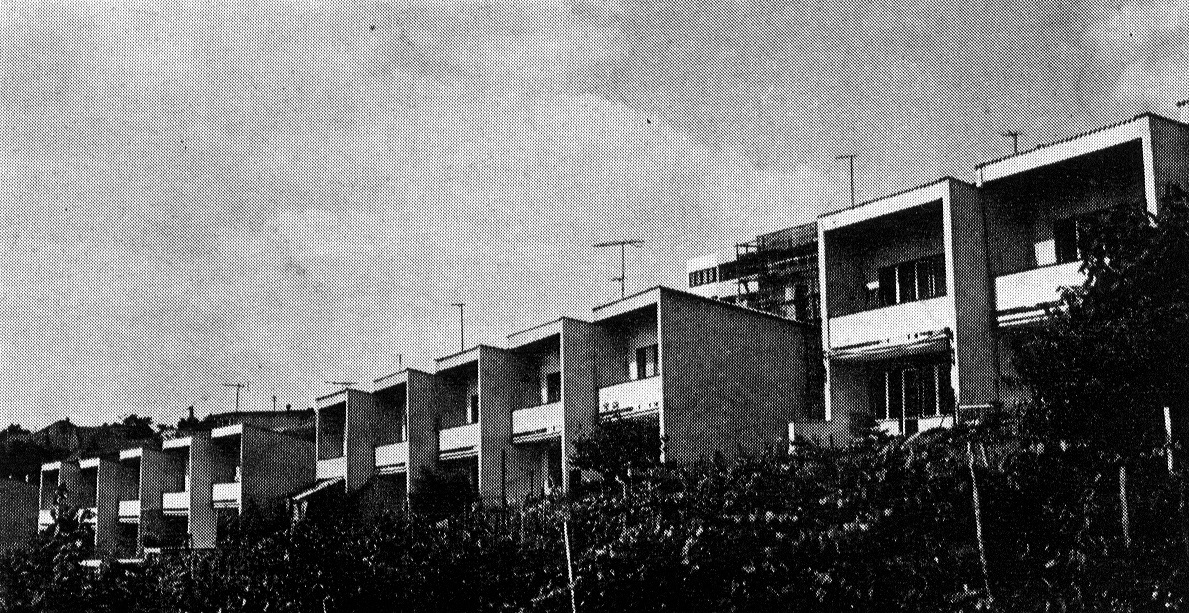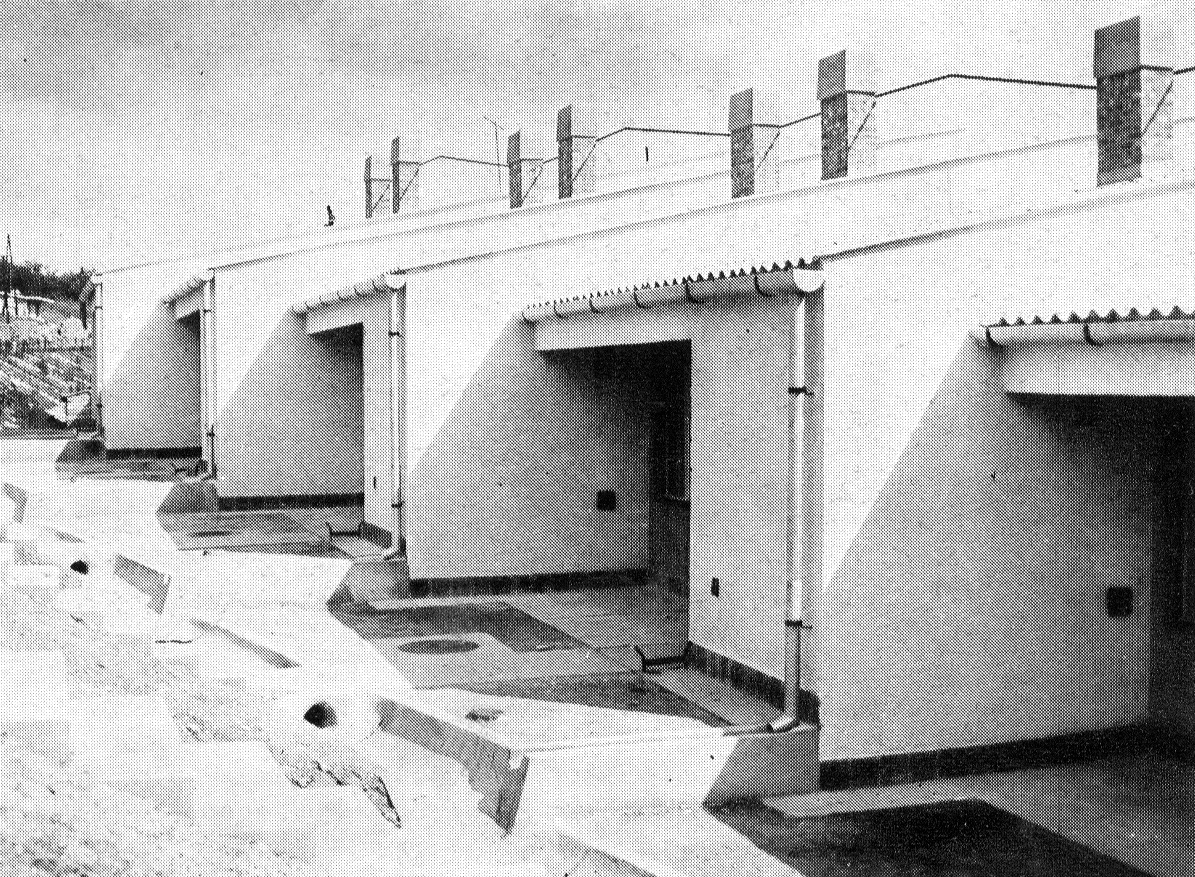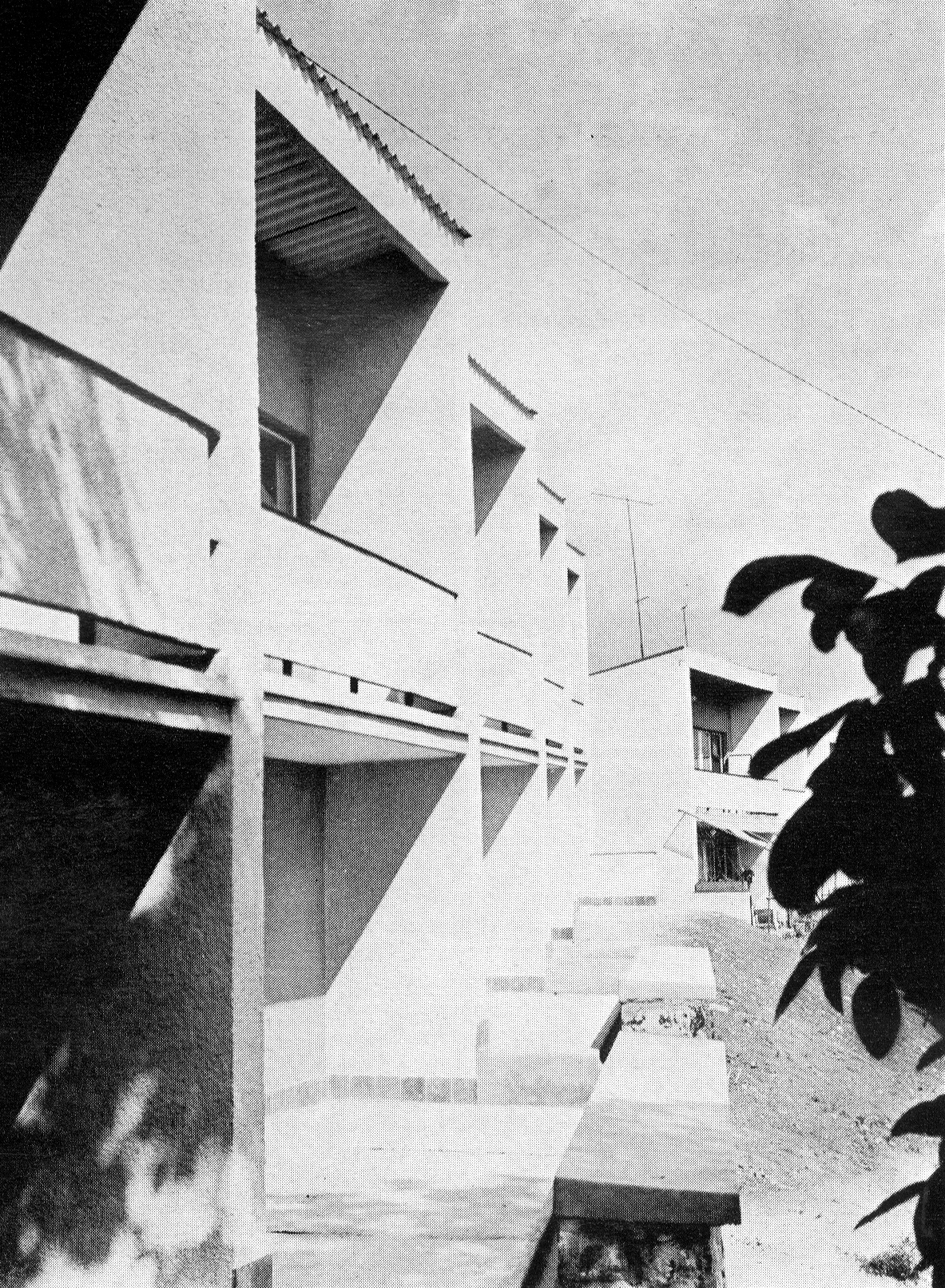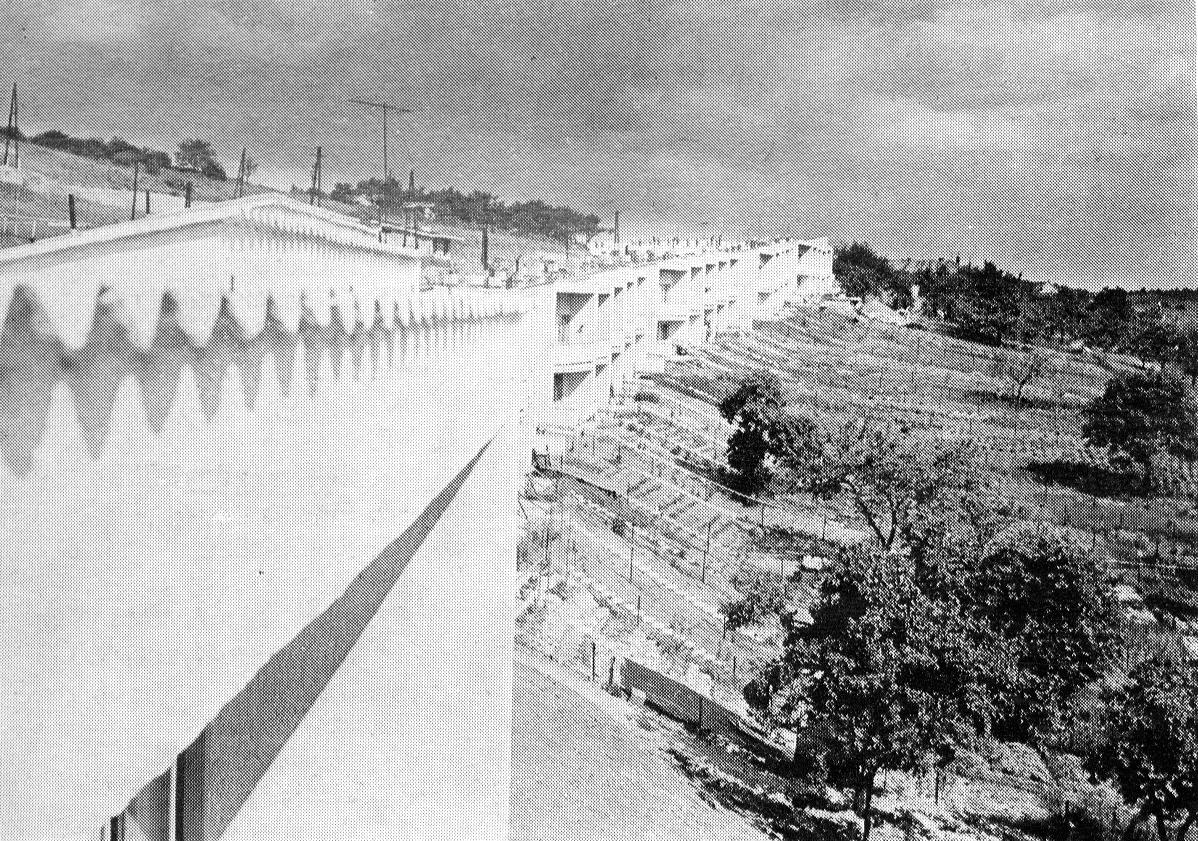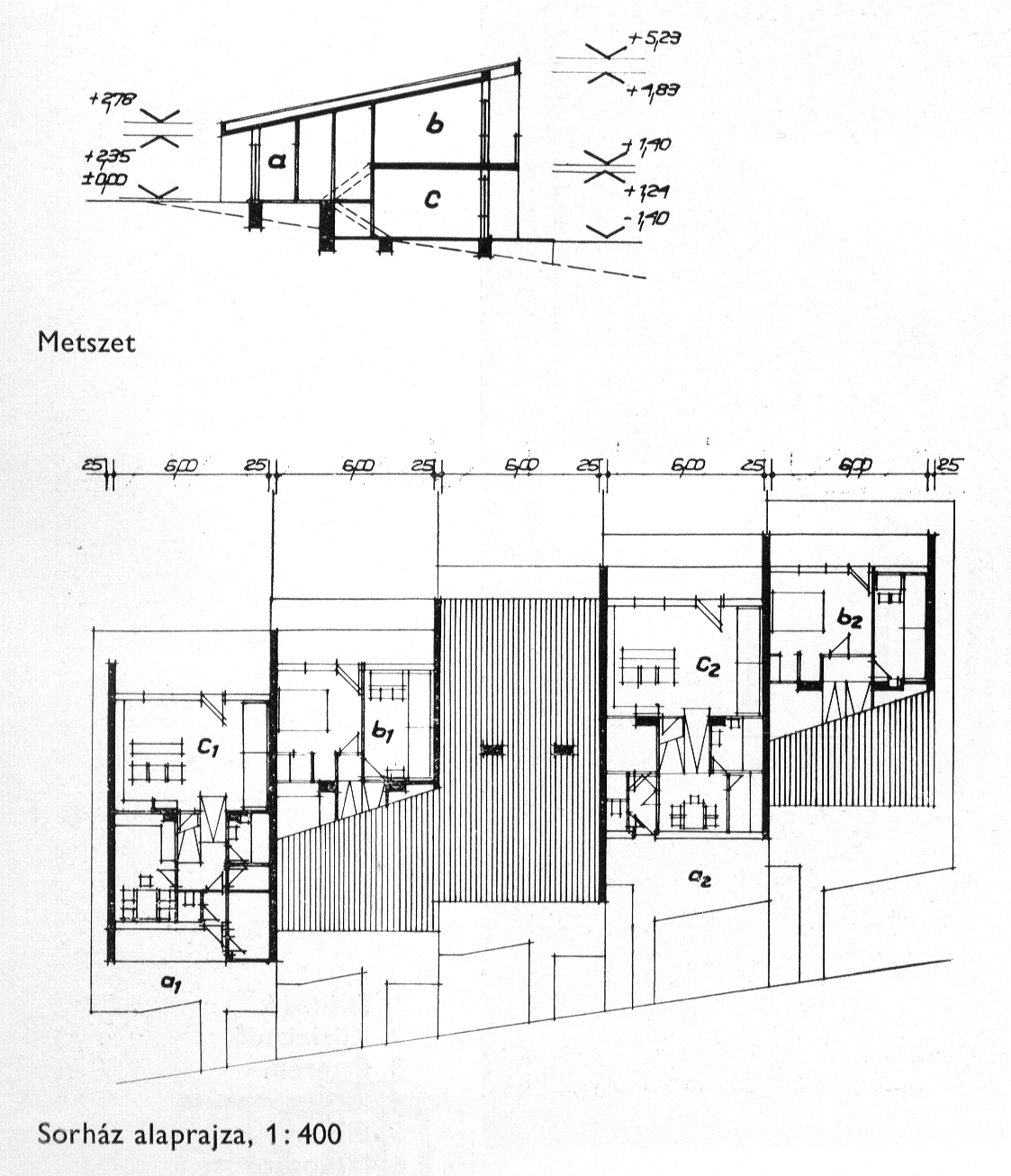L 63 |
Veres Zoltán – Sorházak |
type |
|
place |
|
date |
|
architect |
With OTP (National Savings Bank) as a client, this development was commissioned to contain 40 apartments in row houses on a site in Almagyardomb, part of Eger. As a growing composition, it adheres to the gently ascending road and the curves of the terrain lines. A through-cut after every fifth unit loosens the line and opens up the landscape to the viewer. The steady slope and the views of the natural surrounding landscape define the internal structuring of dwelling units. As a result of half-level shifts, three planes have been created – that of the entrance from the direction of the street, containing the ancillary rooms, and two others towards views of the valley with the general rooms. Dwellers had an option to choose from two variations in floor plan: to have either a dining area doubling as a kitchen, or a separate kitchen plus a dining area. Upstairs there are two bedrooms, and downstairs the living room connects to the garden via a roofed terrace. Observation between the neighbouring units is blocked by cross-walls framing the terraces and horizontal shifts.
