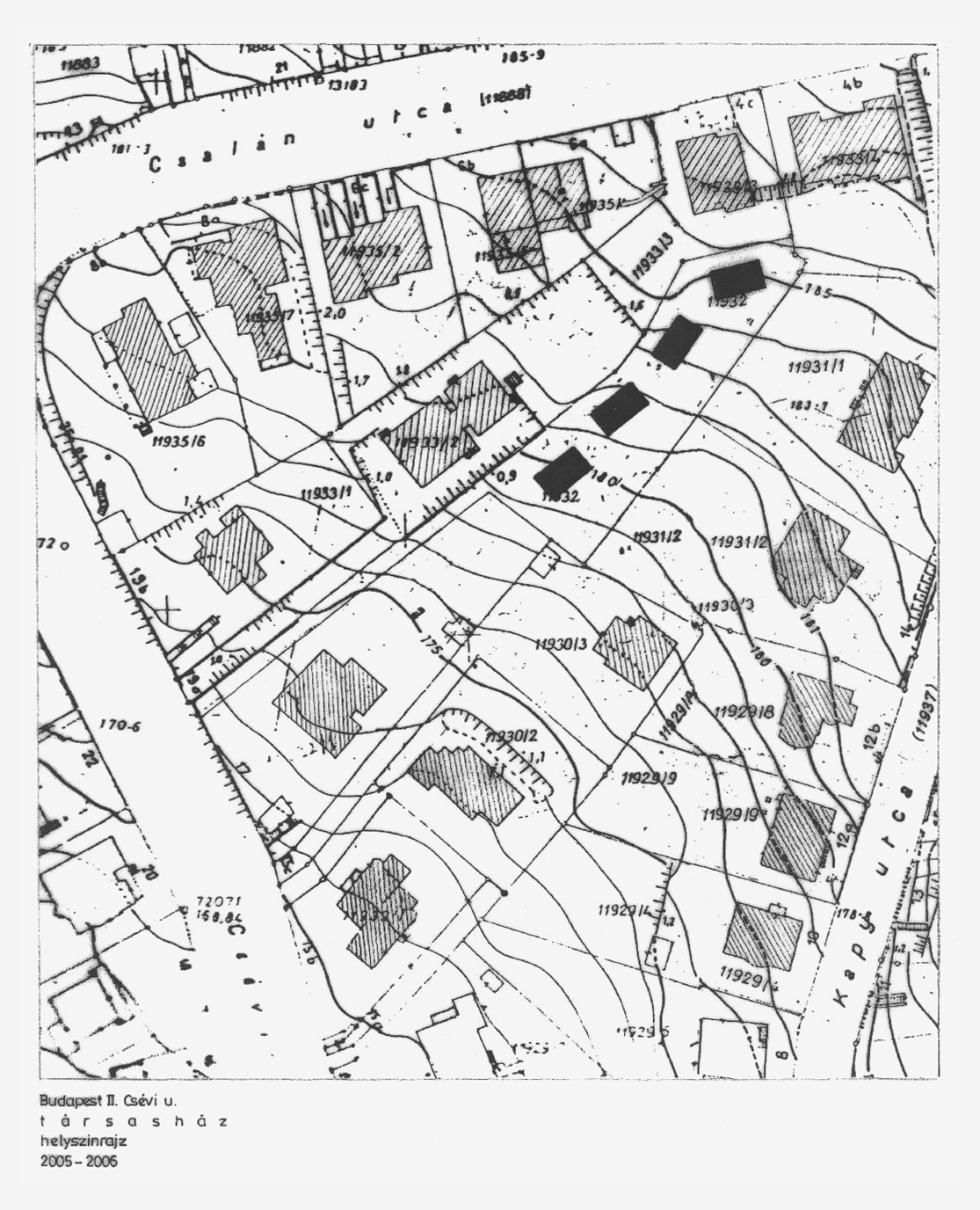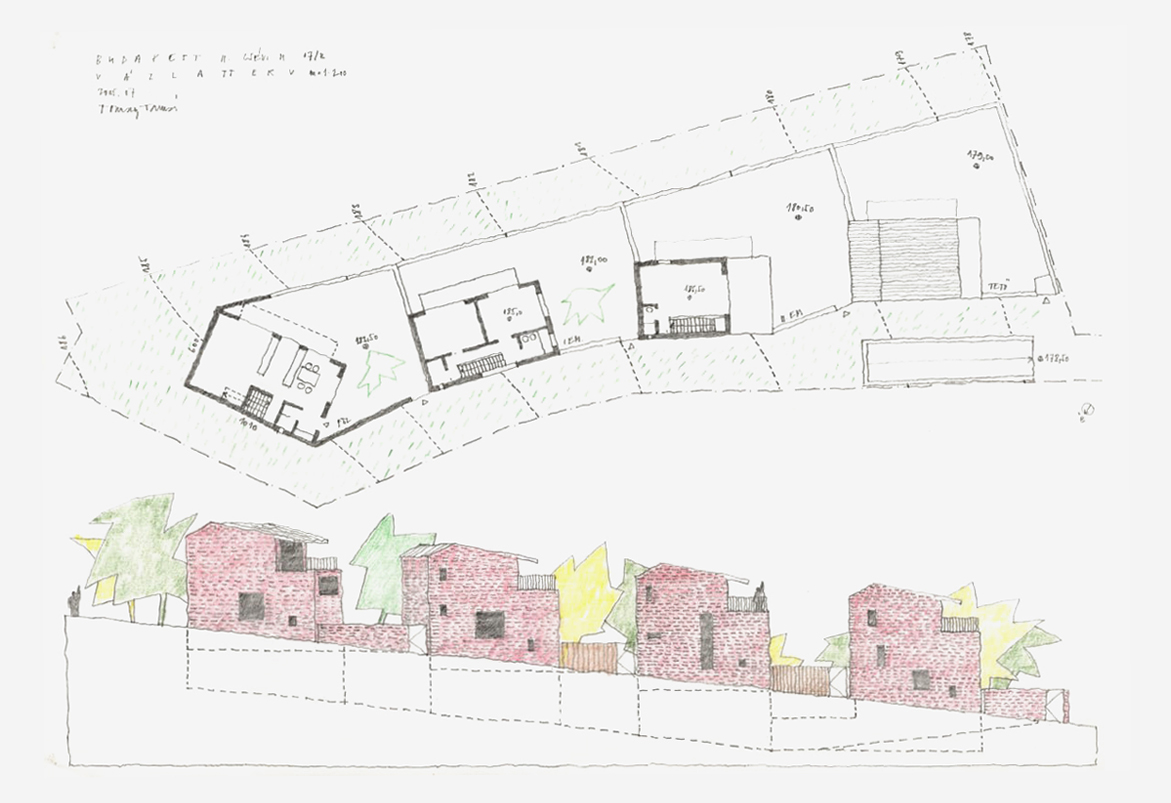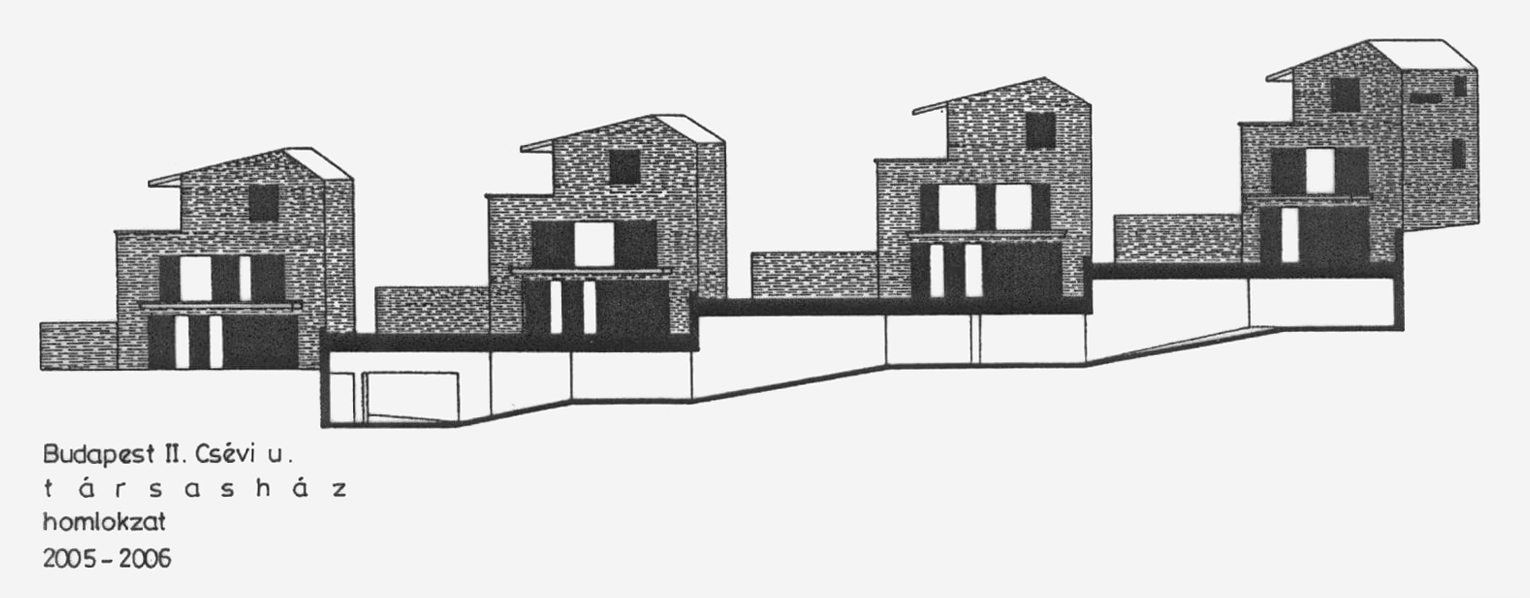L 99 |
Tomay Tamás – Csévi utcai házak |
type |
|
place |
|
date |
|
architect |
This is an example illustrative of the compact, elegant, yet quintessential houses designed by Tamás Tomay. Joining Csévi Street via a narrow stalk, this odd-shape “leftover” site is located in the depths of a triangular block. Seemingly free-standing components of the four dwelling units grow out from and adhere to the basement beneath them, which begins with a driveway from the street. Defined by walls on the basement and garden levels, the enclosure almost entirely fills in the site. Undeveloped for a long time, this narrow strip of land looked so unsuited and hopeless for the development and inclusion of four practical apartments that the designer first advised the client against purchasing the property. Climbing along the slight slope, the four components turn slightly away from each other and are separated both in level and by a garden that perfectly responds to the challenges of a somewhat difficult site. Every unit is advantageously oriented with undisturbed views. Although seemingly identical, each is a different variation of the same typology regarding both exterior and interior design. Tailor-made to the clients’ needs, the monolith volumes with exposed brick cladding were shaped to reflect purposeful randomness, which is also apparent in the general plan configuration. The asymmetrical angles of roof inclinations, their rotation out of the longitudinal axis of the ridge by 90 degrees, the sliced-out terrace on the roof level, and the roof itself gently counterbalance the predominance of cubes. The houses are closed towards the greenery meant to reveal the shared pedestrian access. Façades are exposed to the viewer upon entering the private courtyard, and their block-like appearance is softened by terraces.









