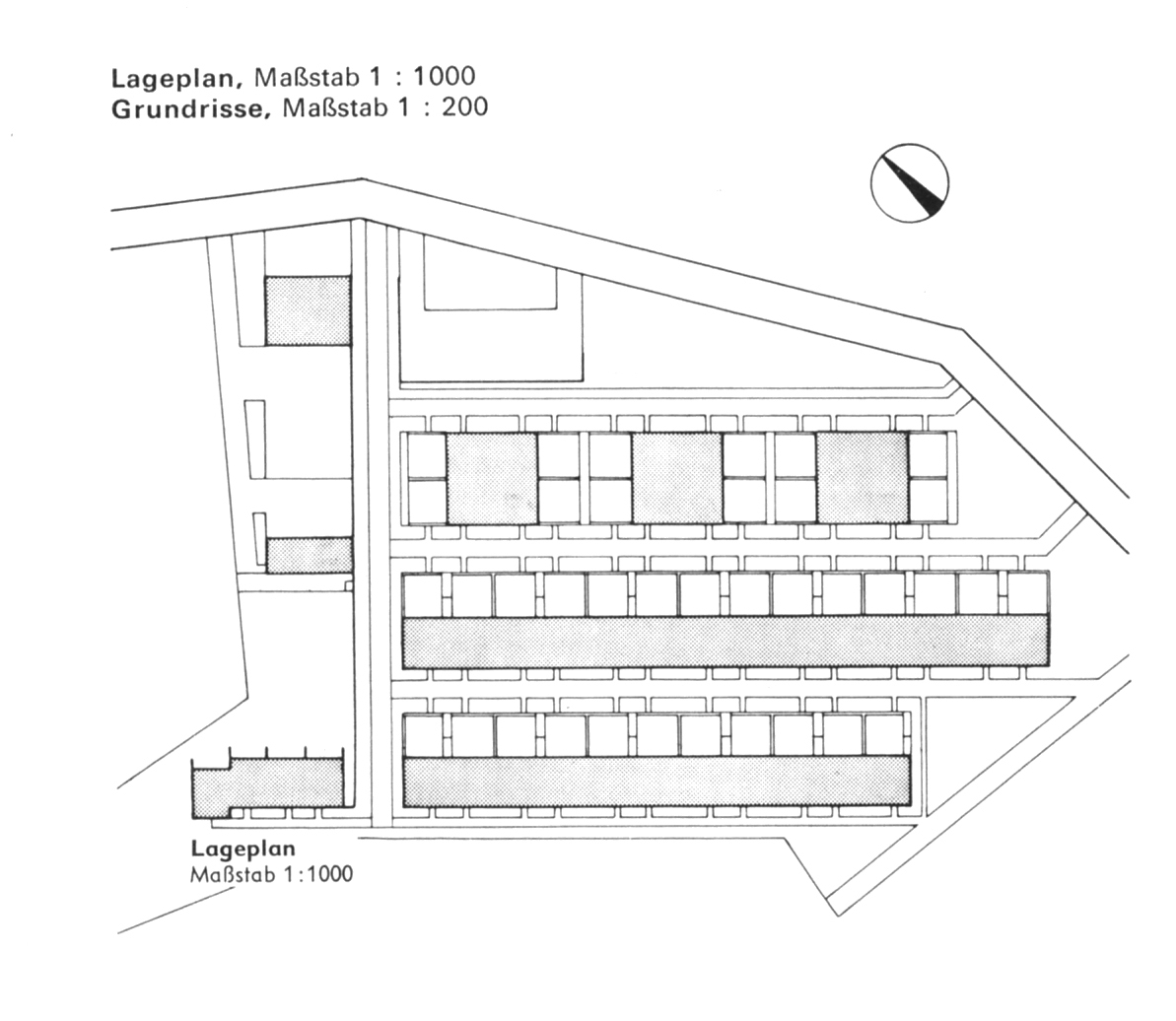L 43 |
Toivo Korhonen, Jaakko Laapotti – Tonttukallio |
type |
|
place |
|
date |
|
architect |
This is a growing composition divided into three rows by intermediate areas, built near Helsinki according to designs by Toivo Korhonen, a Finnish architect. The modules of organisation are defined by the size of the green lane of pedestrian access. The domain of the Modernist buildings, rendered in white, is blended with the traditional timber architecture of Scandinavia to produce characteristic finish patterns. Boarded and exposed concrete walls painted white, as well as brown planking and large expanses of glass mark the boundaries of the various zones of utilisation. All the 100-110 m2 apartments and atriums are oriented in the same direction to face south. Access to each unit is permitted from two sides separately. The floor plan configuration of the apartments reflects the same clarity as the development itself. Organised into two spans, the intimate bedrooms and daylight zones are separated from each other. Birch trees and pine trees stand in the courtyard, the yards, intervals and areas prohibited for motor vehicles. The yards are highly functional, almost doubling the residential area.











