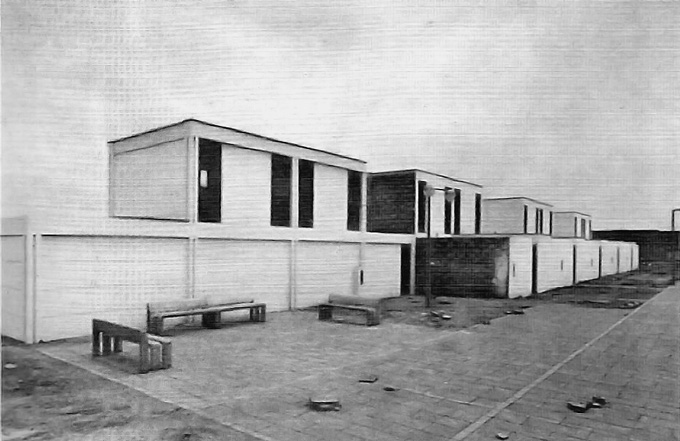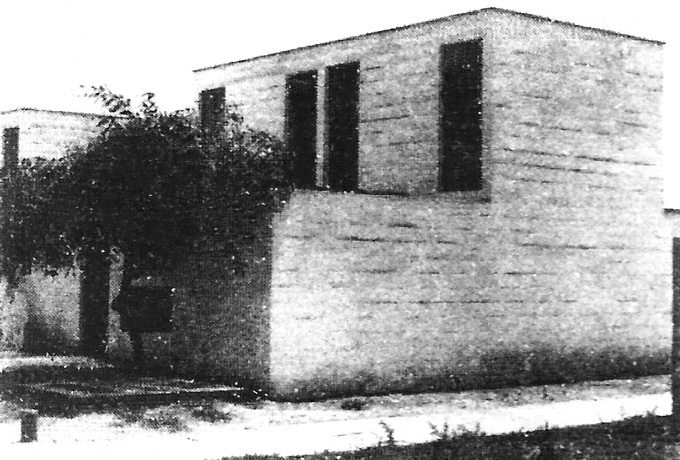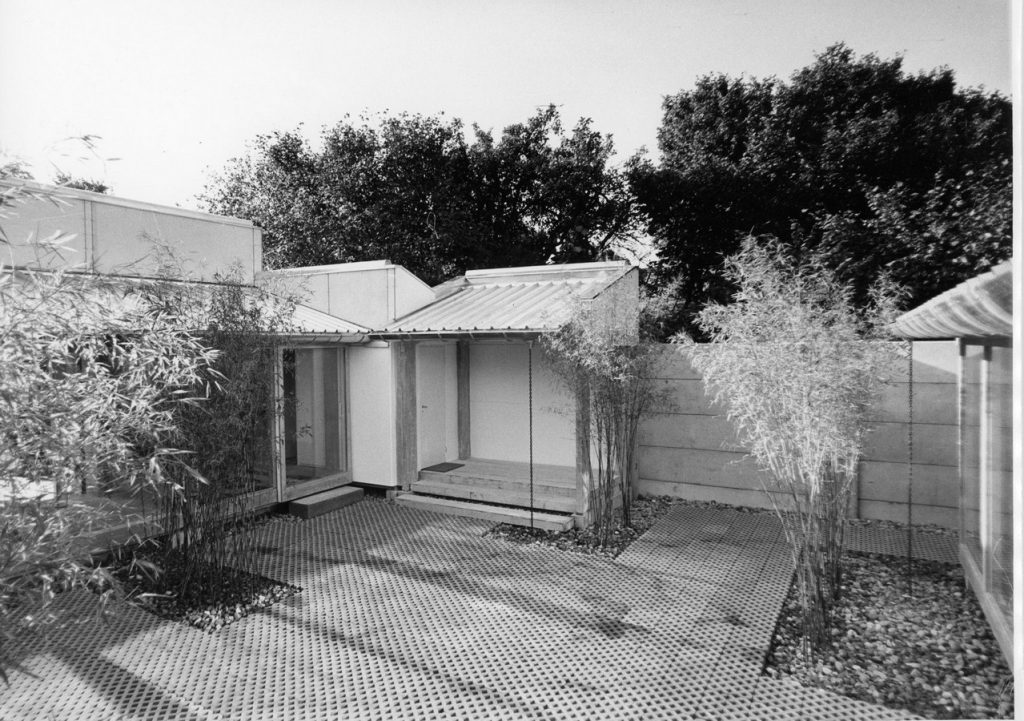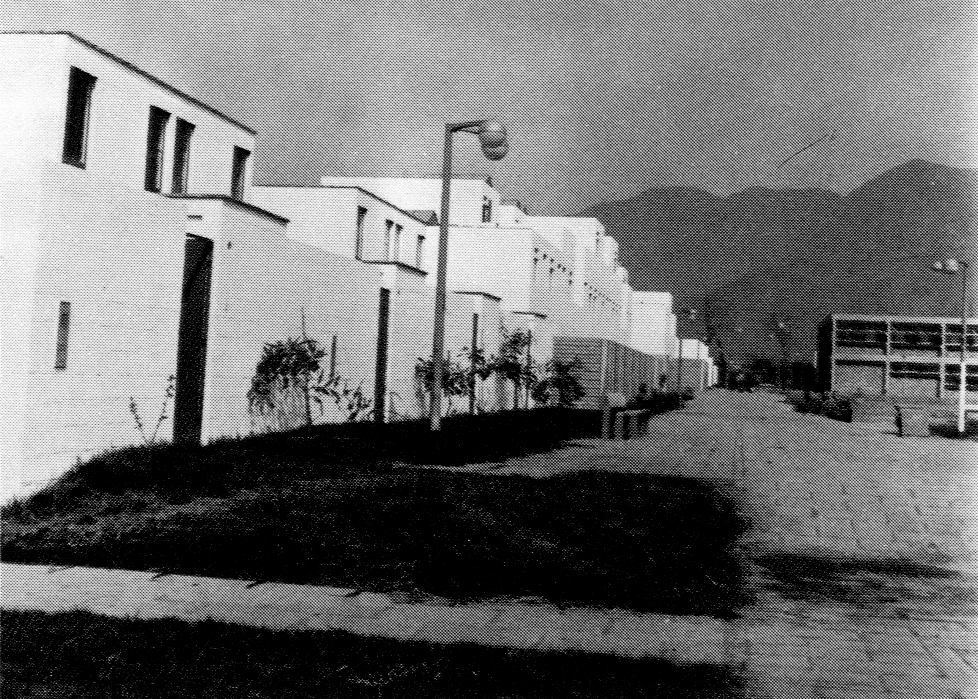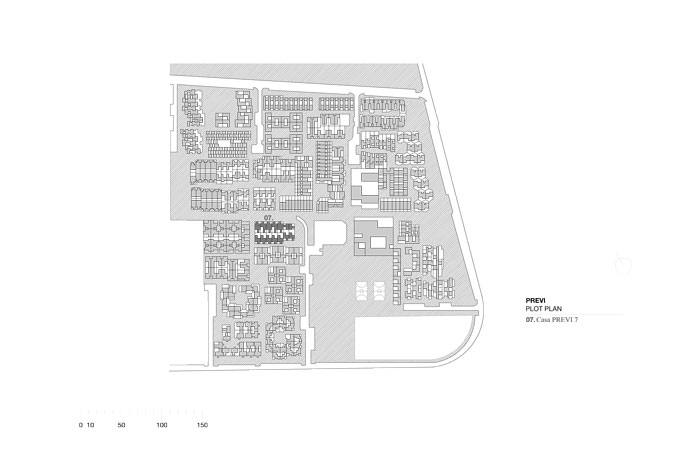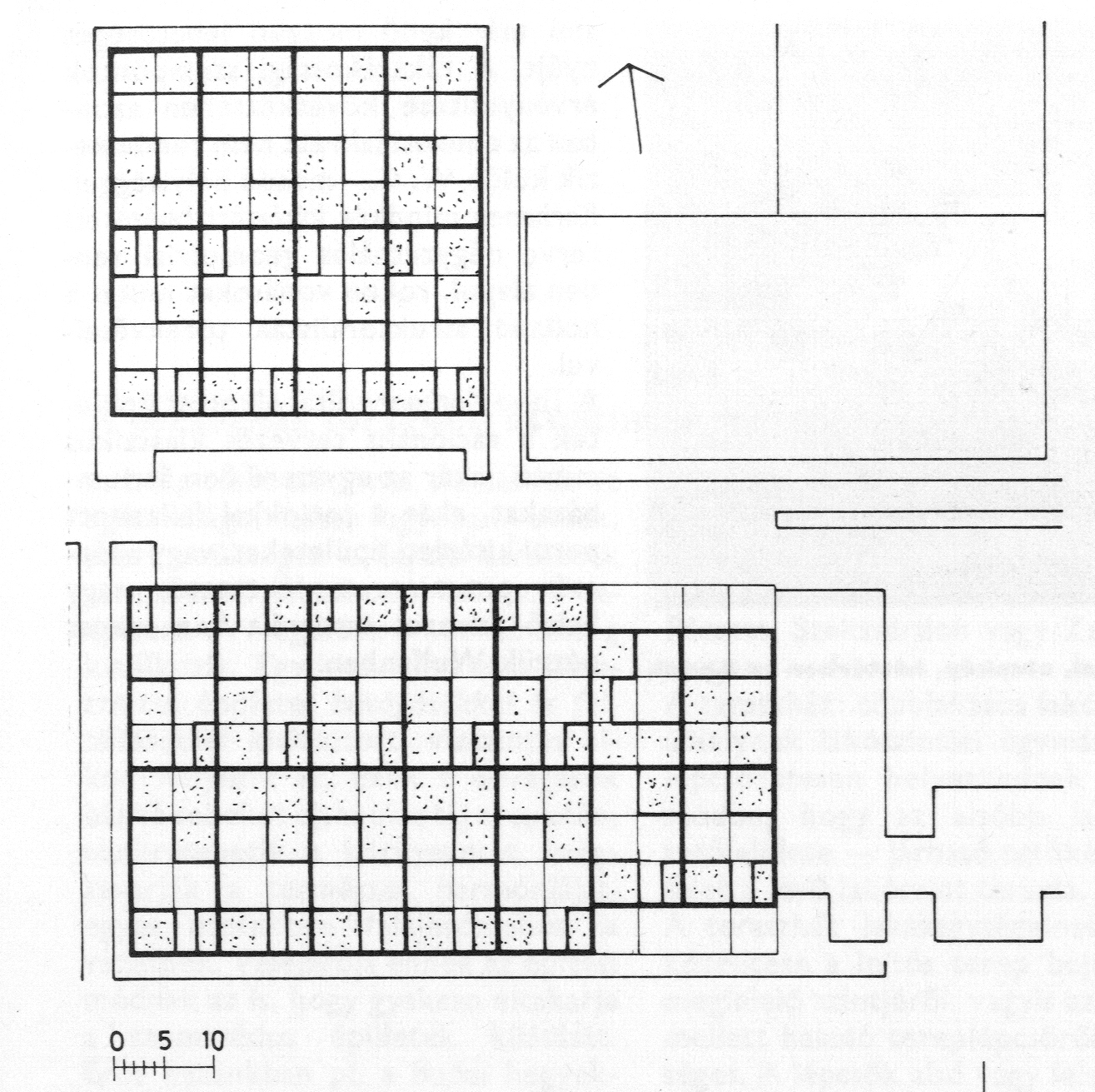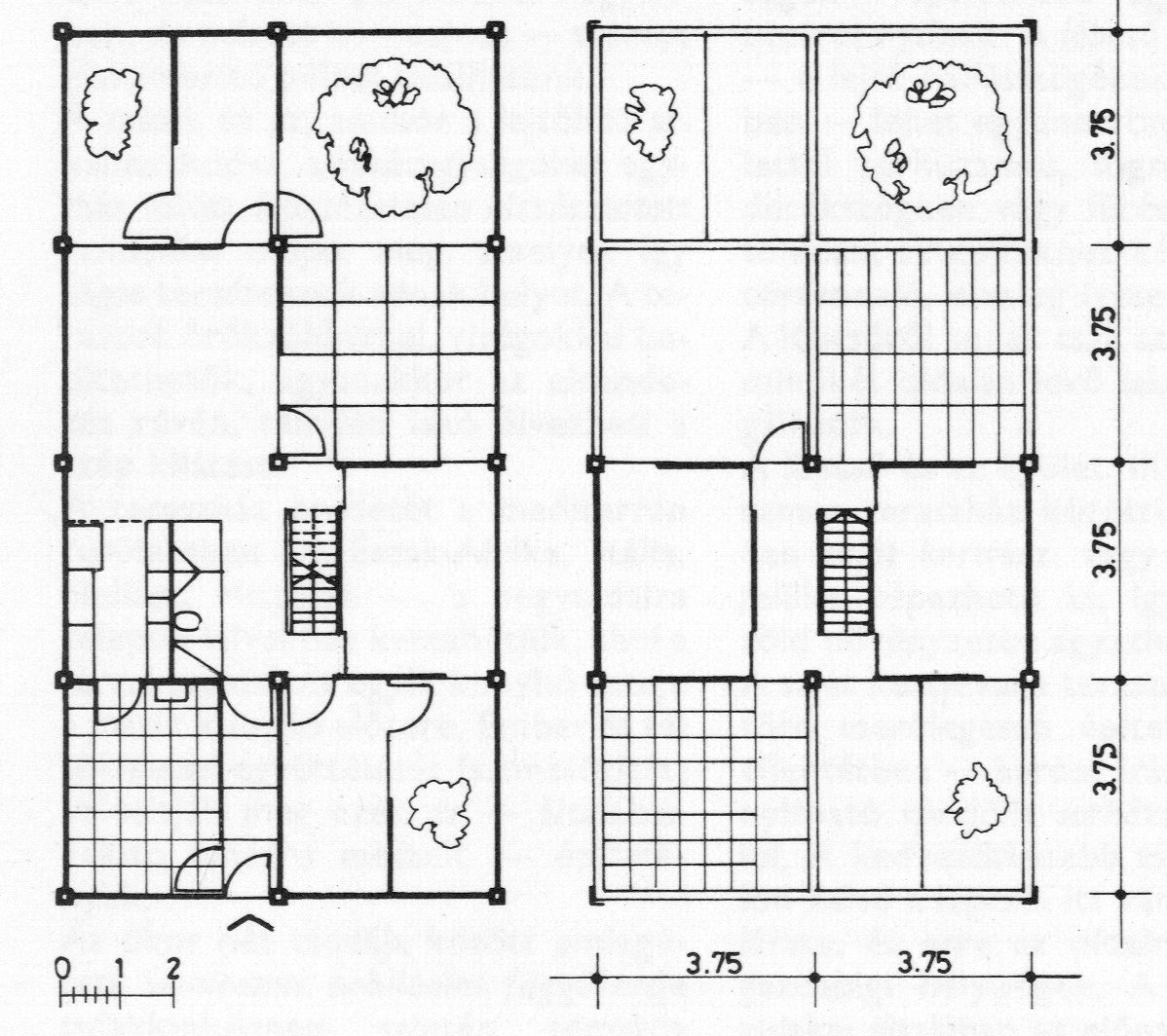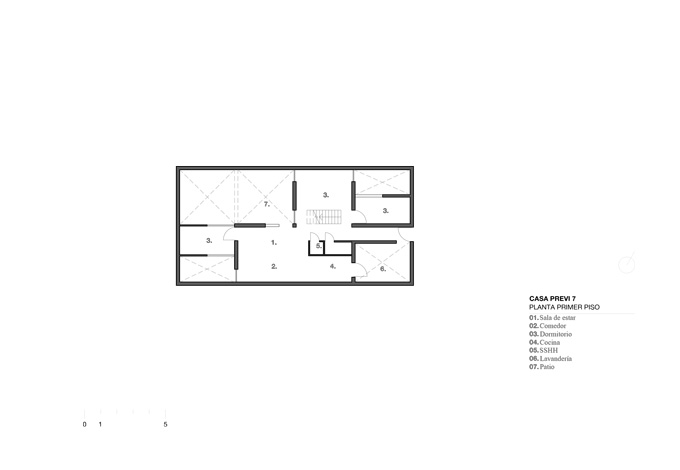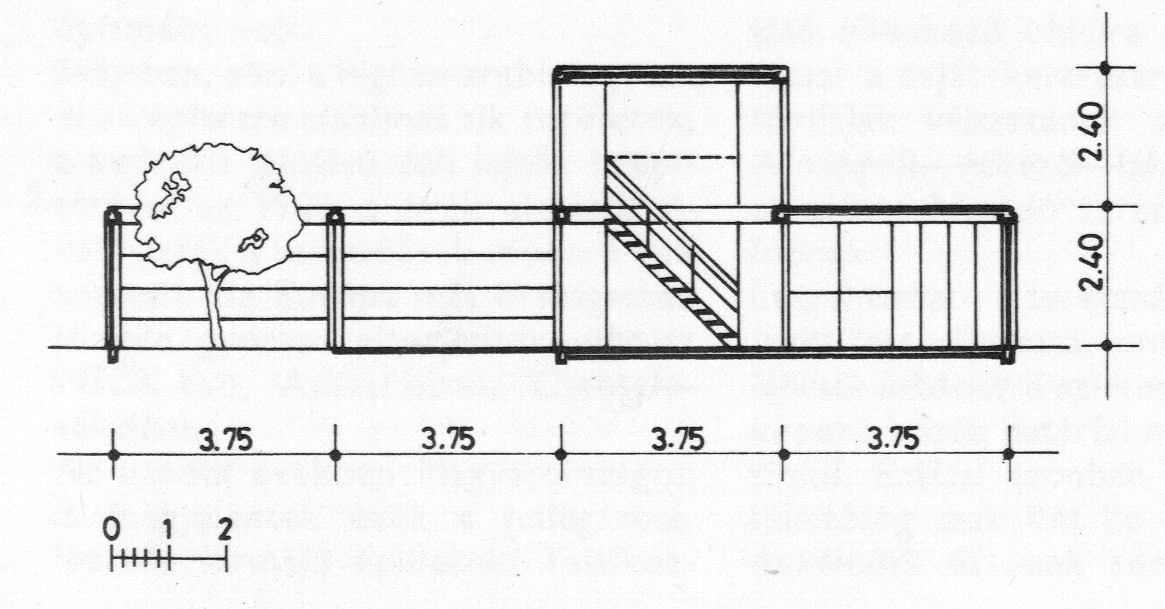L 58 |
Toivo Korhonen – Casa PREVI 7 |
type |
|
place |
|
date |
|
architect |
Responding to the housing shortage in the wake of a population boom, the Peruvian government invited 13 architects from all over the world to design El Naranjal, an experimental housing estate in Lima, to contain innovative apartments realisable within short notice. Along with James Stirling, the Atelier 5 team, Kurokawa and Aldo van Eyck, Toivo Korhonen was one of the architects participating in the design work. Designs by Korhonen feature a pattern organized into a strict grid of 3.75 m x 3.75 m, to form the basis of this open-ended composition. The possible directions of growth are defined by the streets bordering the site. Each dwelling unit takes up 8 modules of the grid. Using prefab R-C pillars and boardwalks allowed for more scope within the confined framework. Rooms vary in sizes of one- half or three-quarters with courtyards, patios, kitchens and wet areas integrated within one grid. An entrance and stairs the size of a quarter of a grid are the building blocks of the kit. By using these constituents, at least two bedrooms can be contained. By adding another storey, a maximum of five can be created. Although the interior rooms are minimal in size, the floor area of living spaces may be almost doubled, even in the case of the largest apartment type, by integrating the sky-lit patios with vegetation, the well-separated courtyards connected to the living-rooms (thus suited both for dining and hosting guests), or joining the kitchen with household functions.
