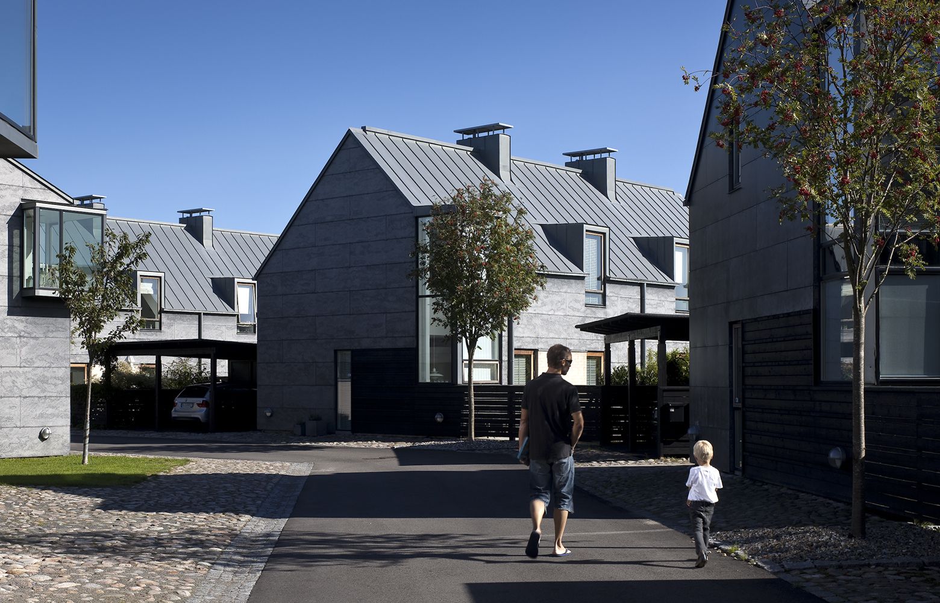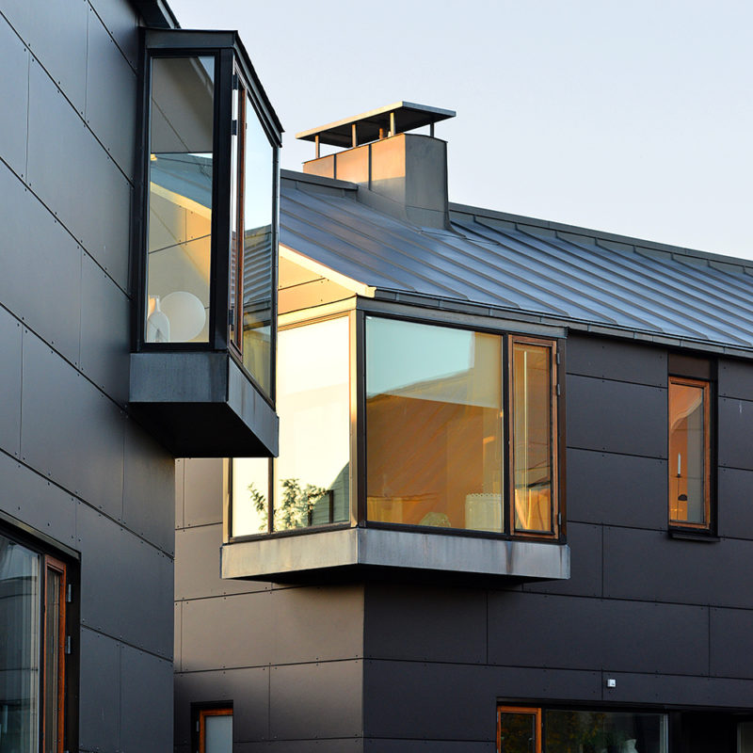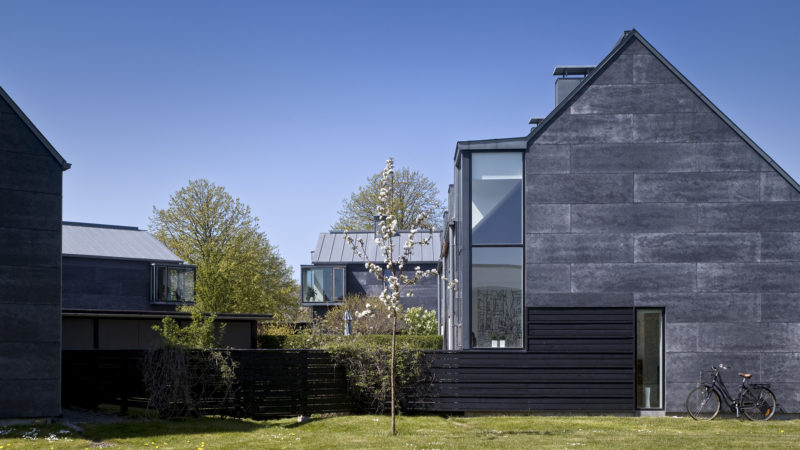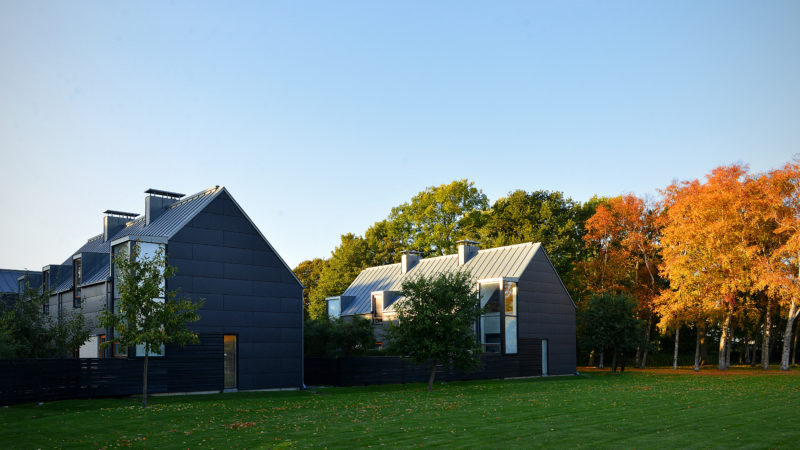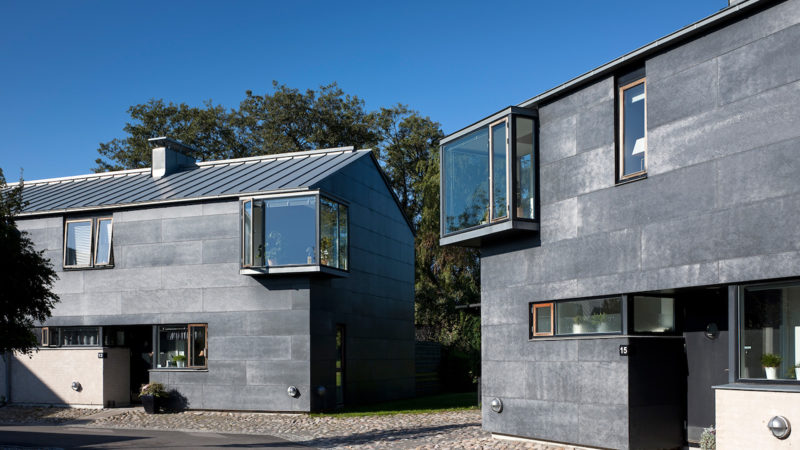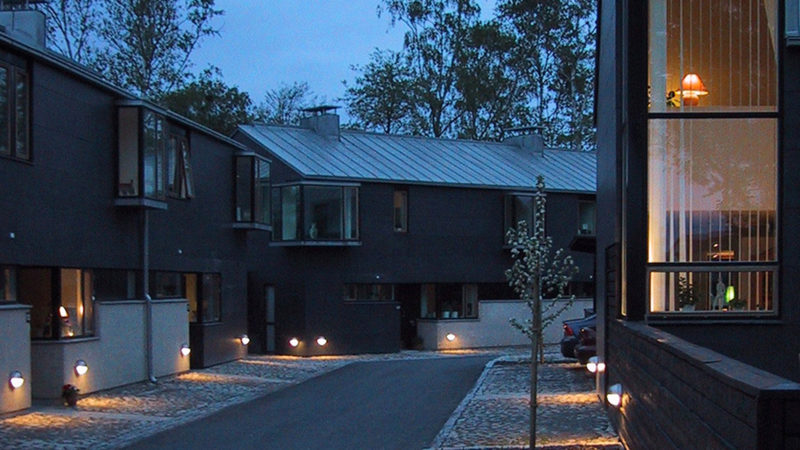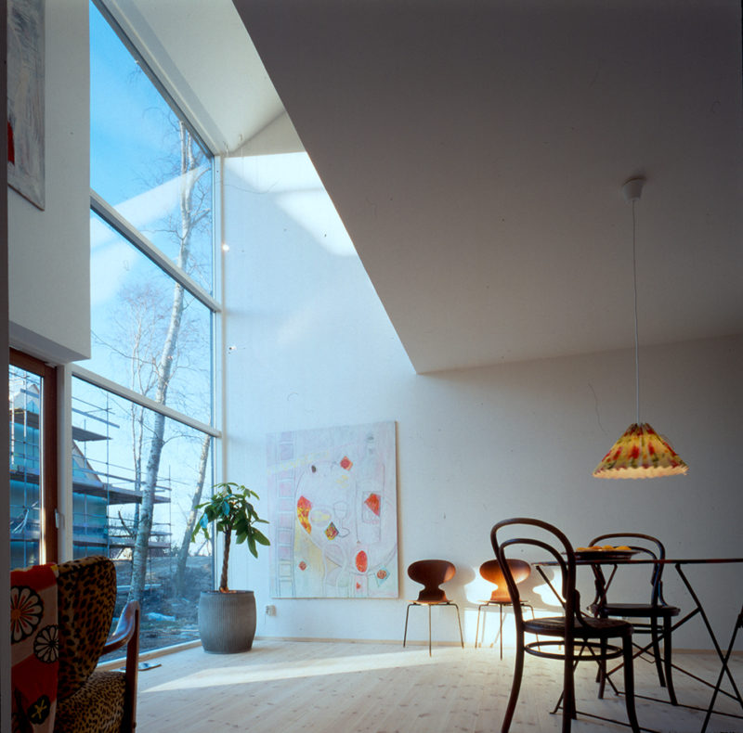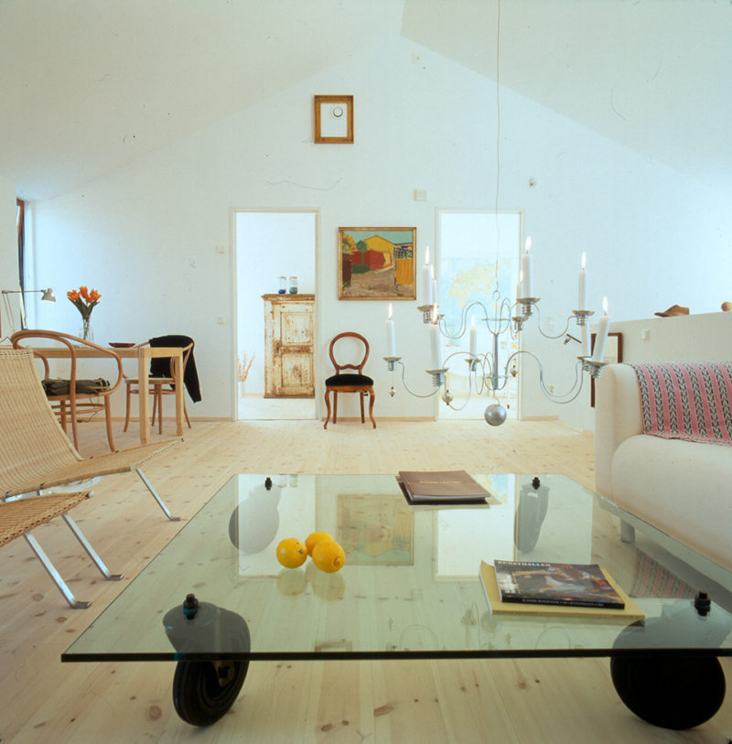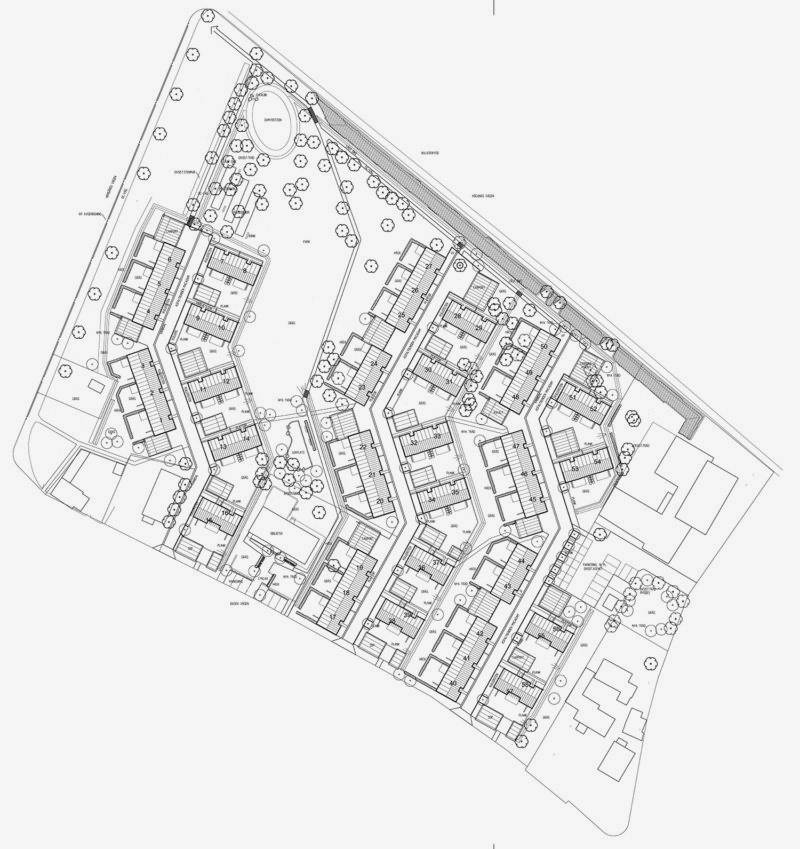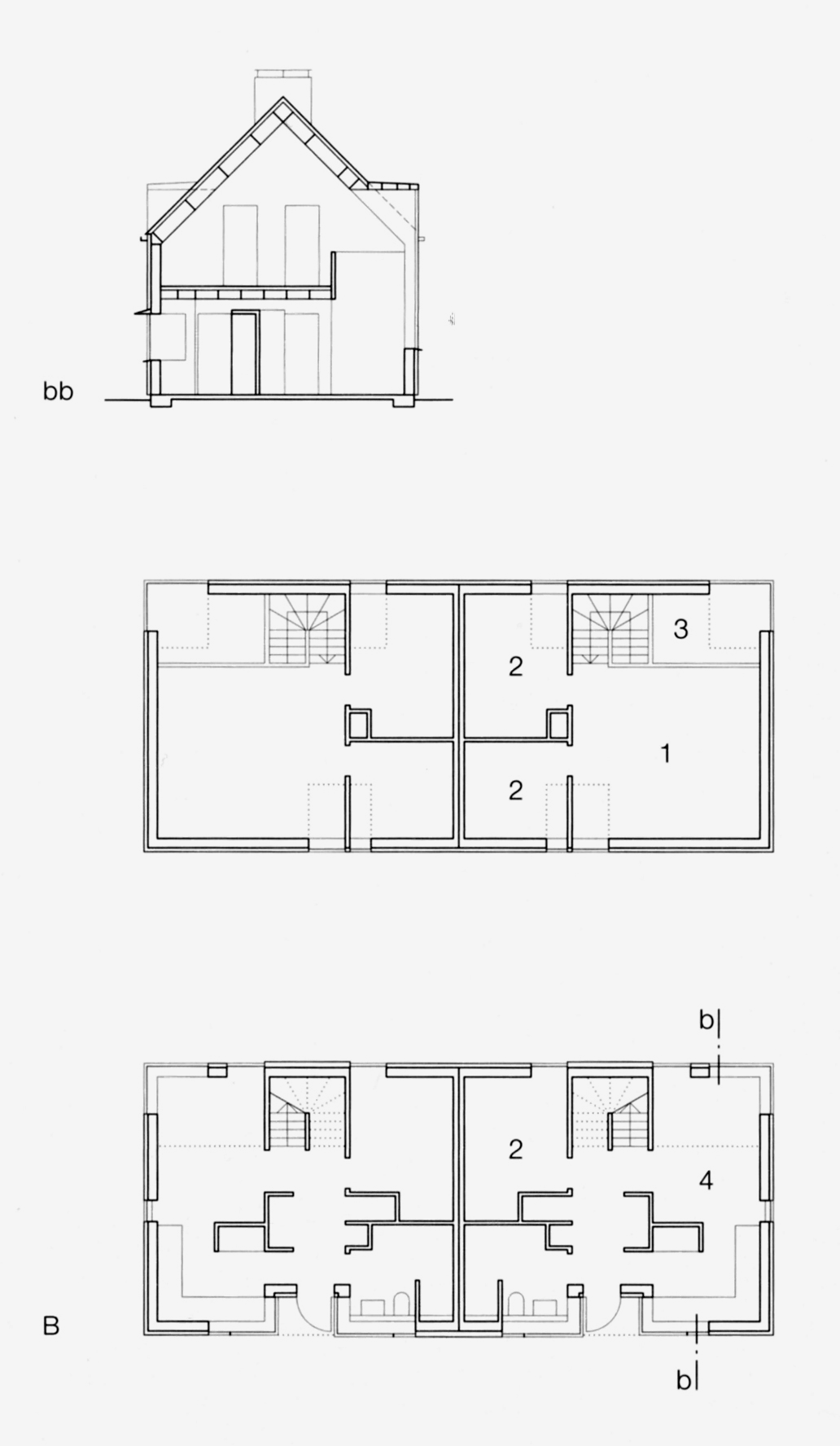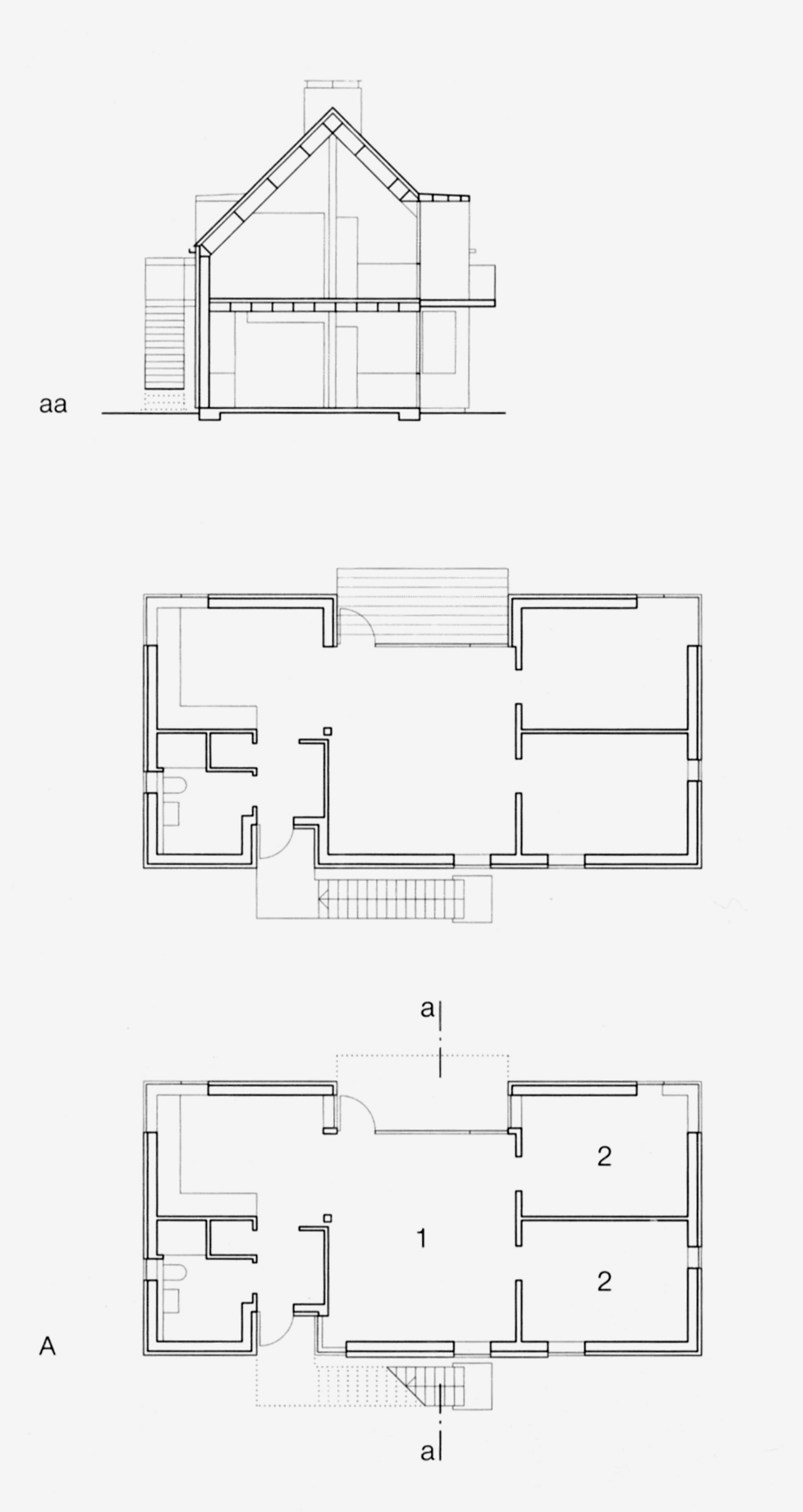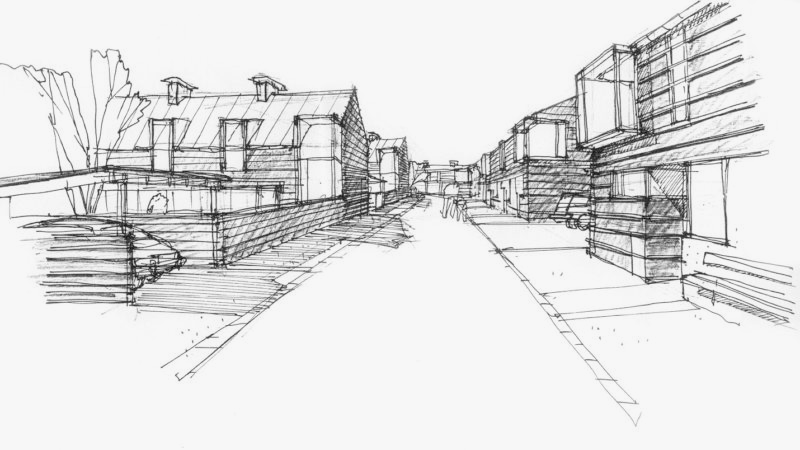L 78 |
Tegnestuen Vandkunsten – Houses in Viken |
type |
|
place |
|
date |
|
architect |
When designing this development in Viken, Vandkusten Architects could already rely on their experience of several similar projects. Bordered from the north by the embankment of a busy by-pass route, the site is accessible from the south via three dead-ends. Just like leaves on the branches of a tree, the small car parks and the houses containing greater or fewer dwelling units and adhere to the ribbons winding into the depths of the site. The body of this black snake, intruding into the intact “village green”, fills out further on with the garden lanes that complete the row of buildings defined by solid fences. The ratio of man-made to natural domain, the contemporary architectural means, the high-density of housing, as well as the versatility of the designs and the sizes of the dwellings – all have contributed to create an environment bucolic in tone. The vocabulary of forms and the materials used on the buildings are far from luxurious. They are socially sensitive, rational and daring responses. Large out-of-plane sun traps on the façade reach out to lure light and warmth into the interiors, which are especially valued under Scandinavia’s climate. The intervals in the prefab timber frame are filled with thick thermal insulation. Black-fibre cement cladding warms the buildings from the outside in sunny weather, while the roof is wrapped in metal sheets. Three different floor plan designs have been used – single-storey houses with two or three bedrooms and duplex flats with three bedrooms. As a distinguishing feature of Danish configurations, the upper-floor living room of the two-storey houses is connected with the dining area downstairs via a gallery, and the communal spaces are lit by large expanses piercing the two-level façade.
