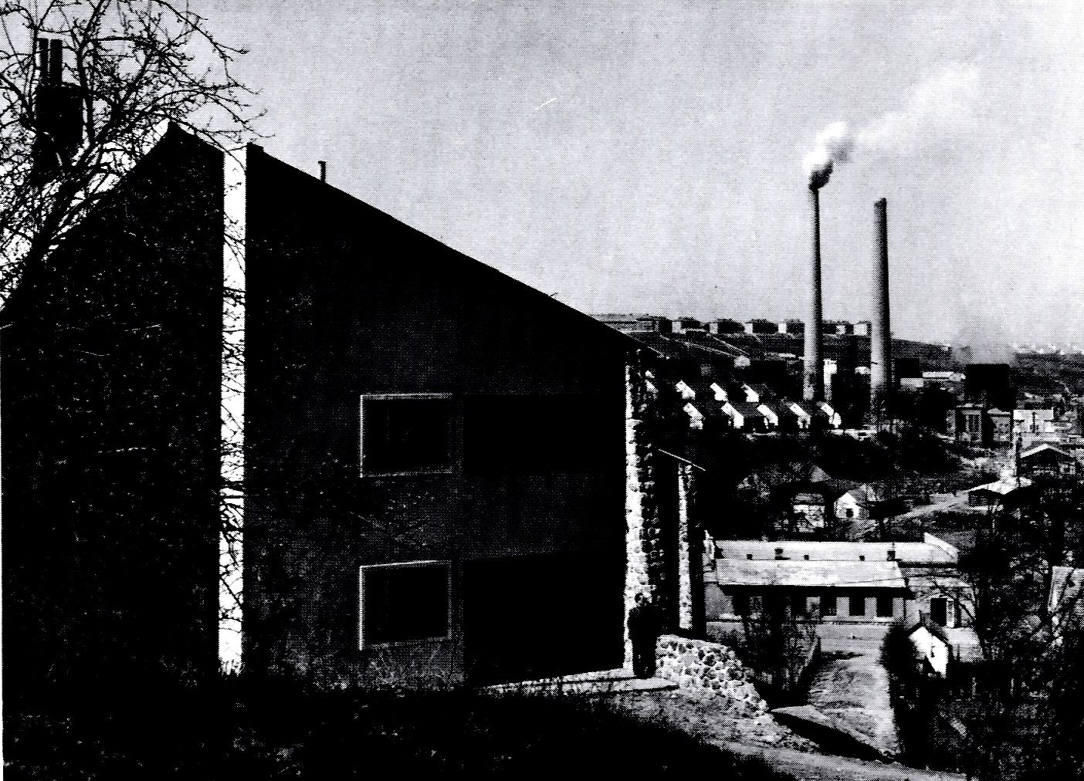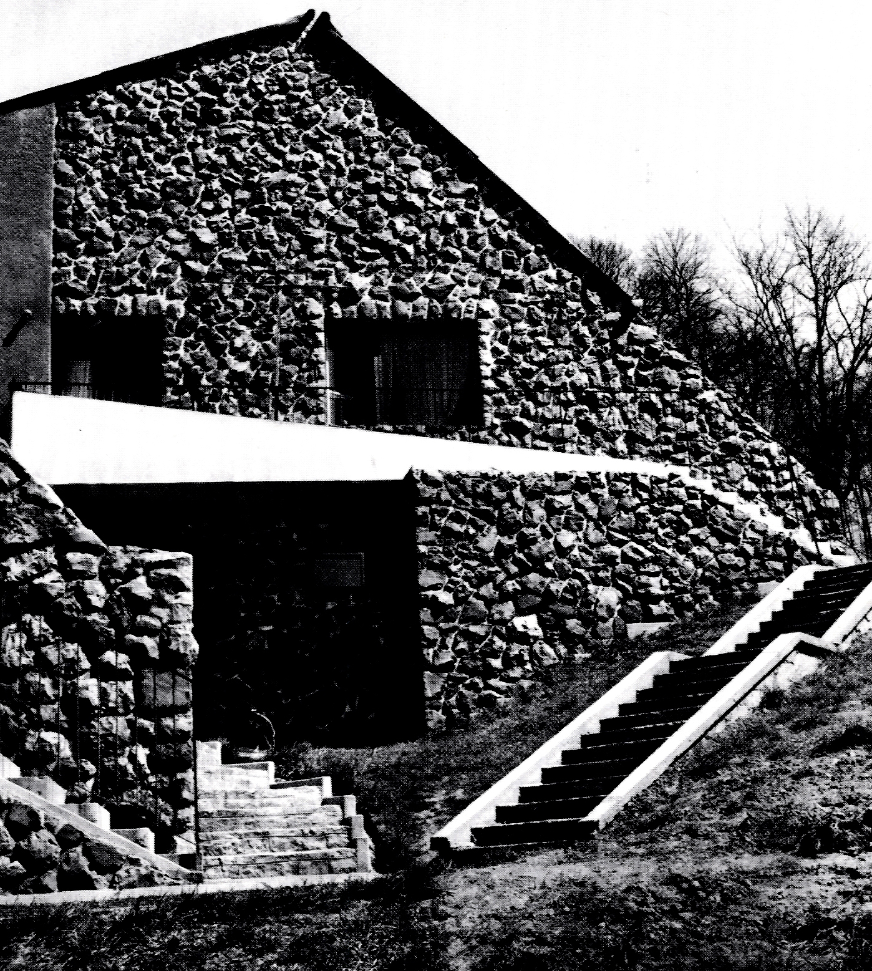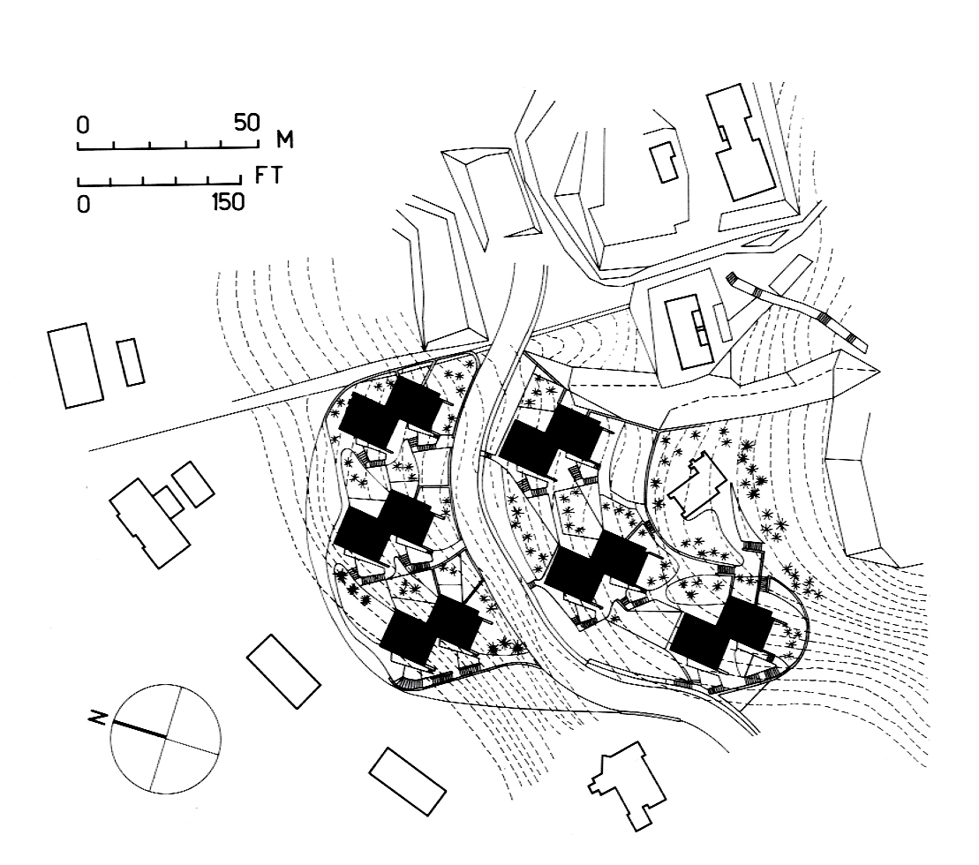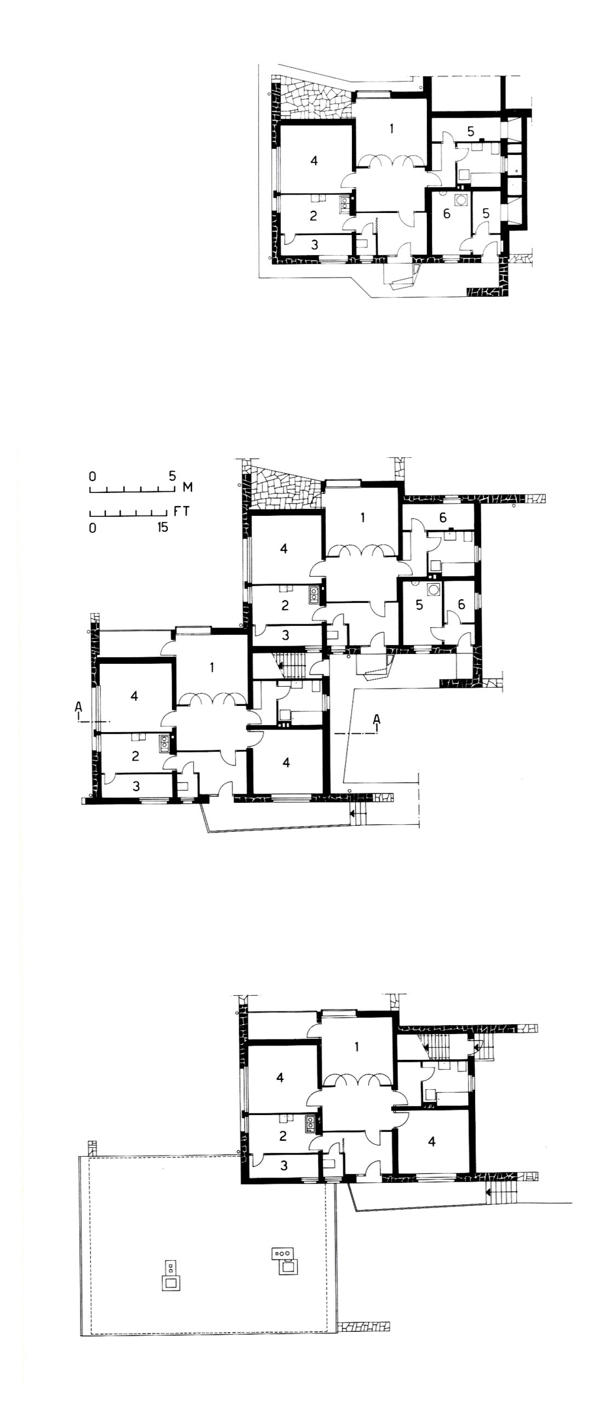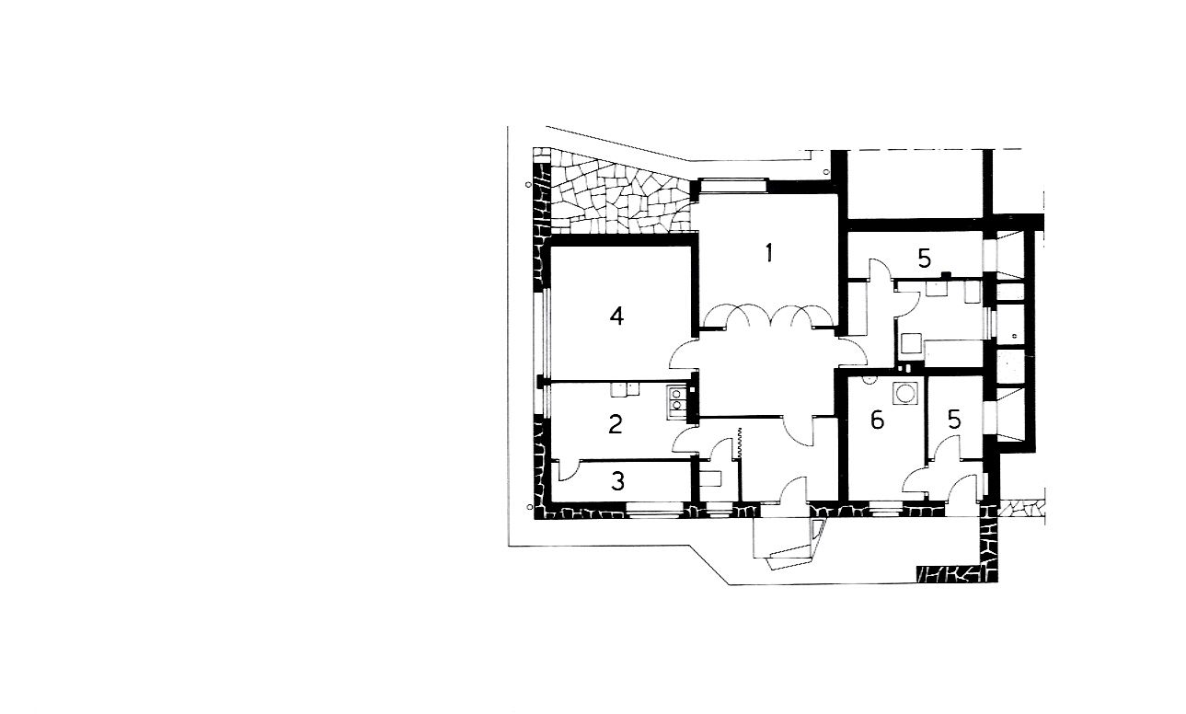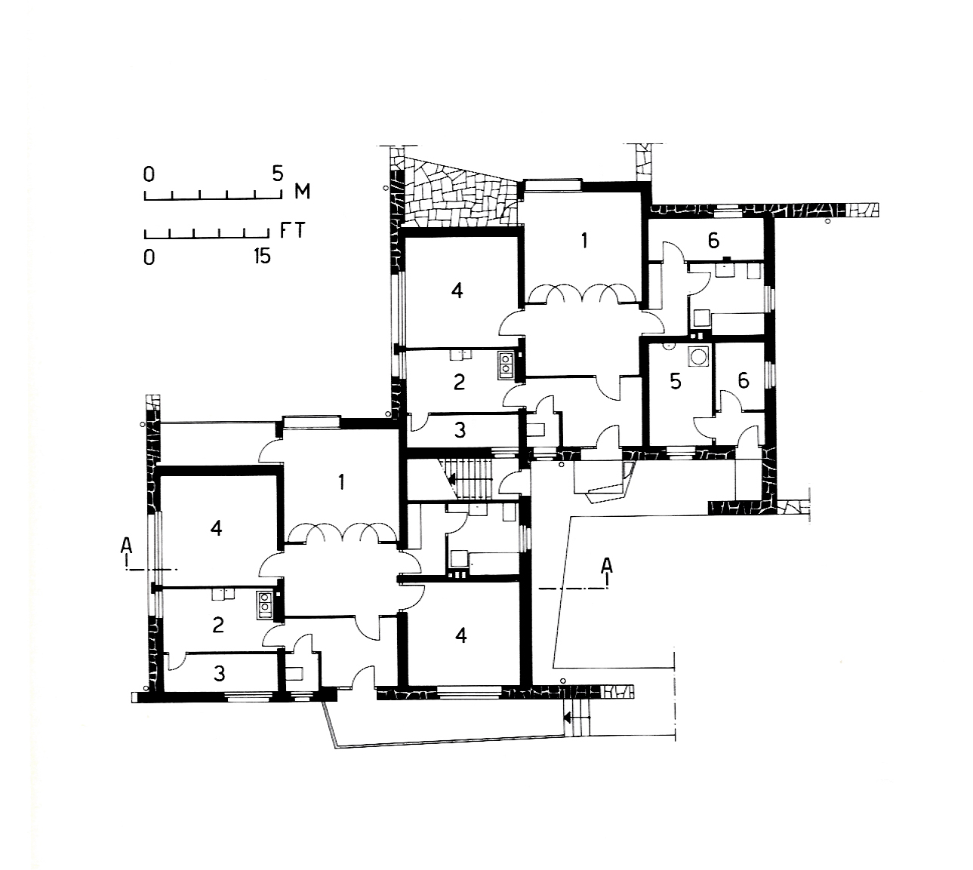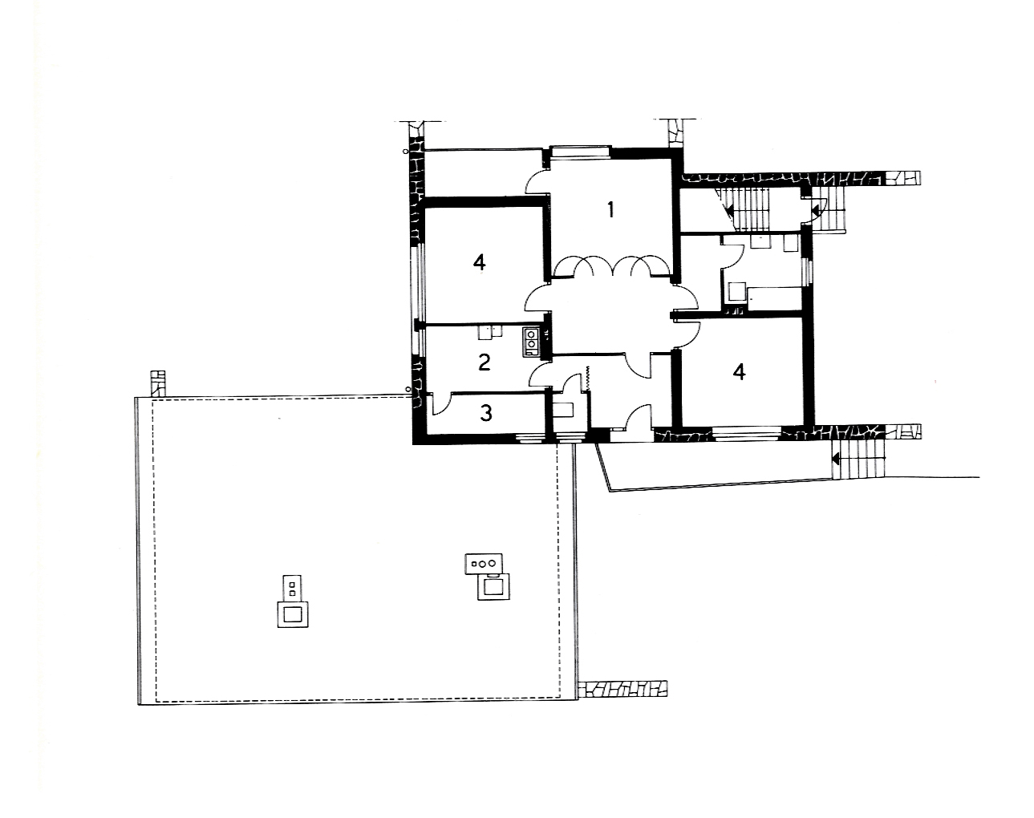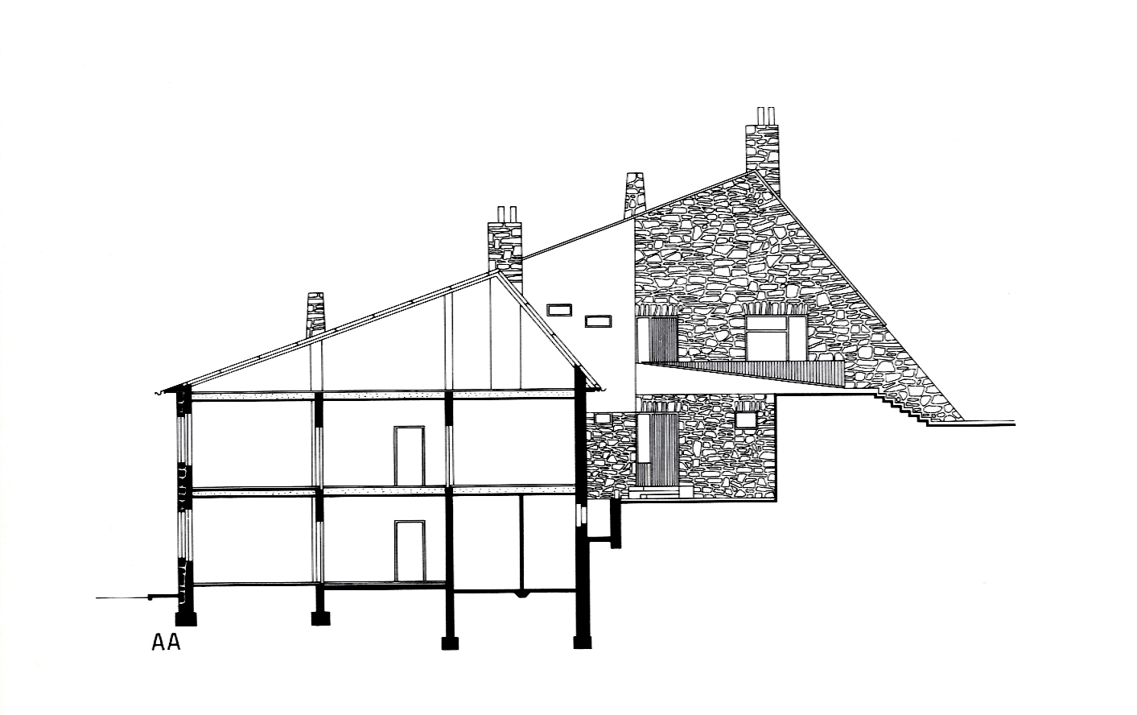L 62 |
Szigetvári János – Iker csoportházak |
type |
|
place |
|
date |
|
architect |
Strung along the winding road on a hillside of Komló, in the neighbourhood of the ruins of a church from the 13th century, these apartment houses resemble the reduplicated beads on a necklace. The pattern could be continued as a lengthy development over the entire hill. The two-storey units contain independent apartments on each level. Organised in pairs, the semi-detached buildings feature a total of 4 apartments each. All of them have an entrance opening from the outside. The stairs climb along lines adhering to the side of the house or gently drawn further on upward around the volumes. The inclination of the site, the masses with their sensitive shifts in level and their positioning permitted each apartment to have a garden of its own. Dwelling units correspond to two types of ground floor plans containing two or three rooms with a floor area of 63 or 81 m . Rooms open from the relatively large
hallway and central hall with a traditionally separate kitchen and (in one of the floor-plan variations) a laundry. The intention to adapt, as well as to show respect for traditions, is reflected by the external appearance. Volumes feature enclosed forms typical of austere alpine climates. The roof forms and squat, solid walls evoke the atmosphere of traditional houses of the region. As for materials used, ashlar walls respond to what is locally available from the nearby mine. The buildings sensitively blend in with their residential neighbourhood, which is facilitated by their scale and dimensions, similar to those of semi-detached single-family houses.

