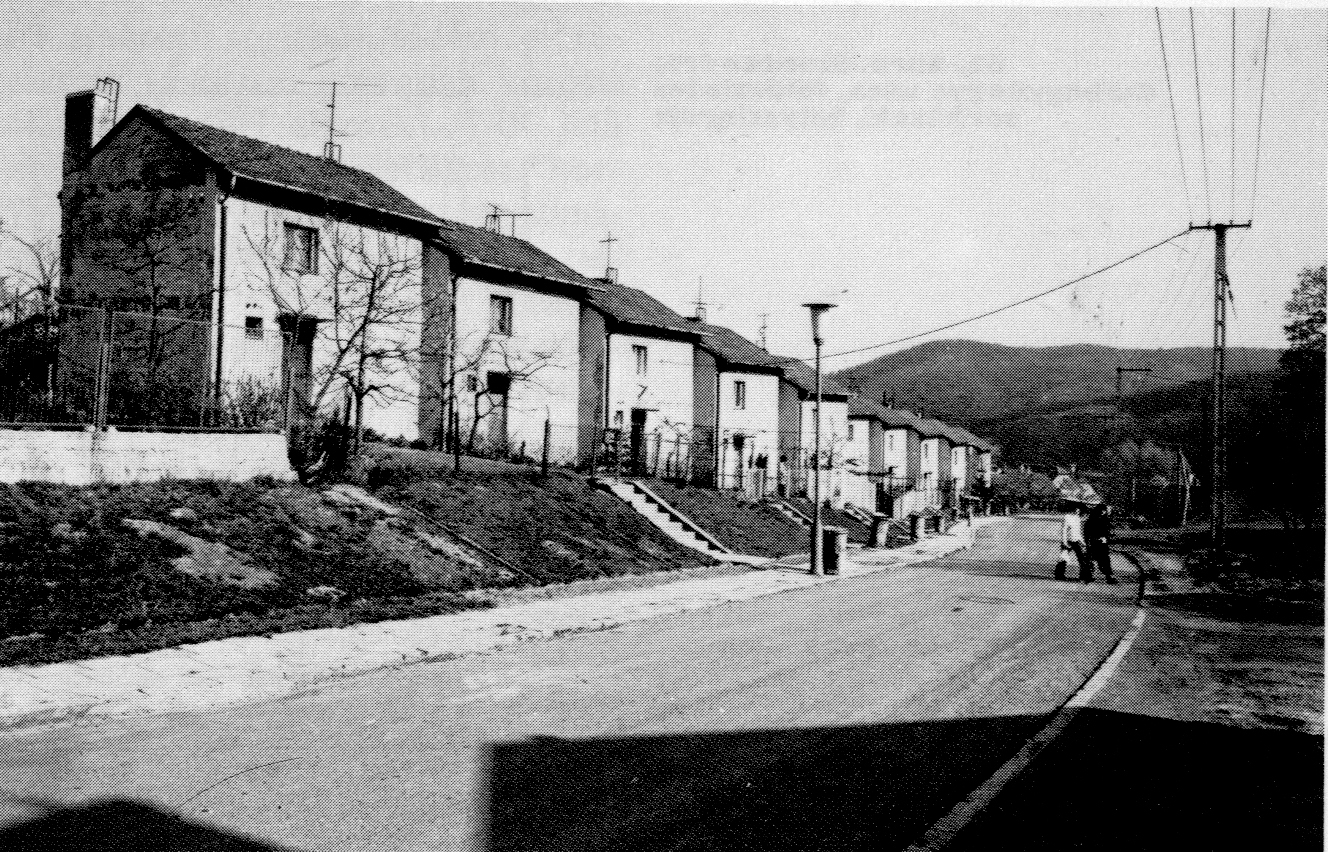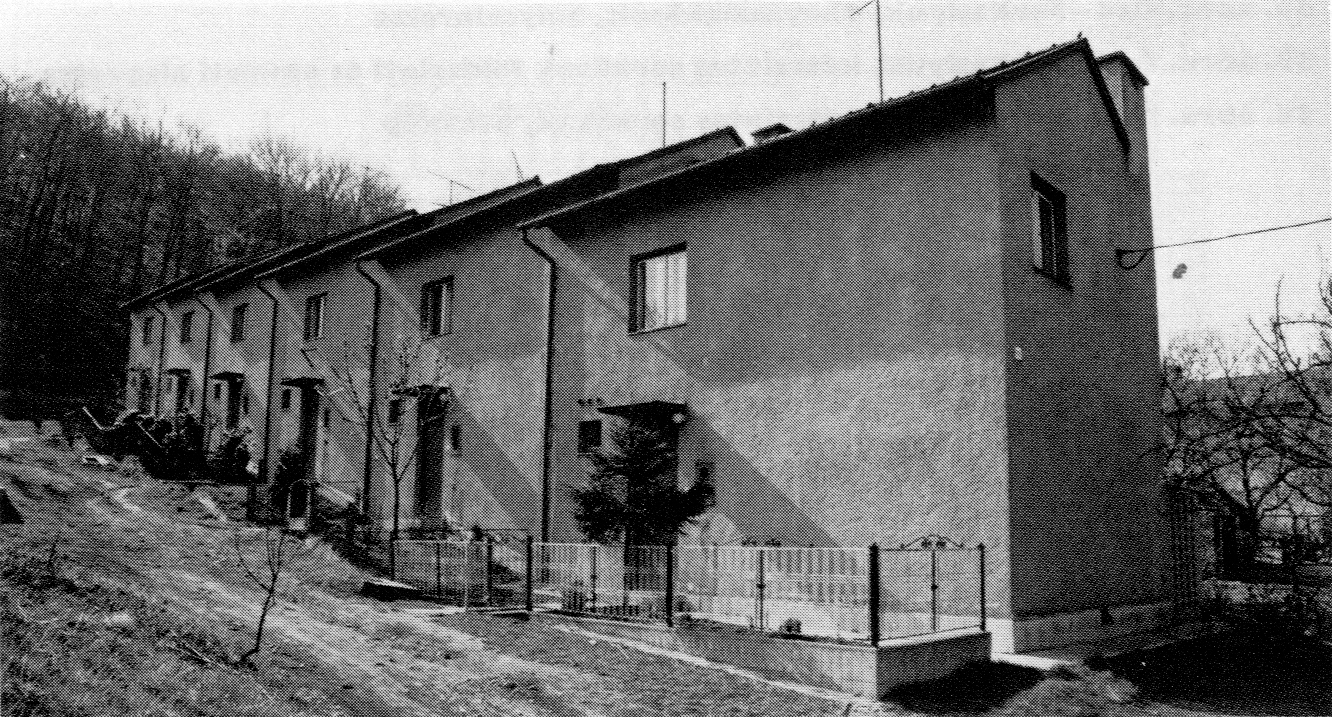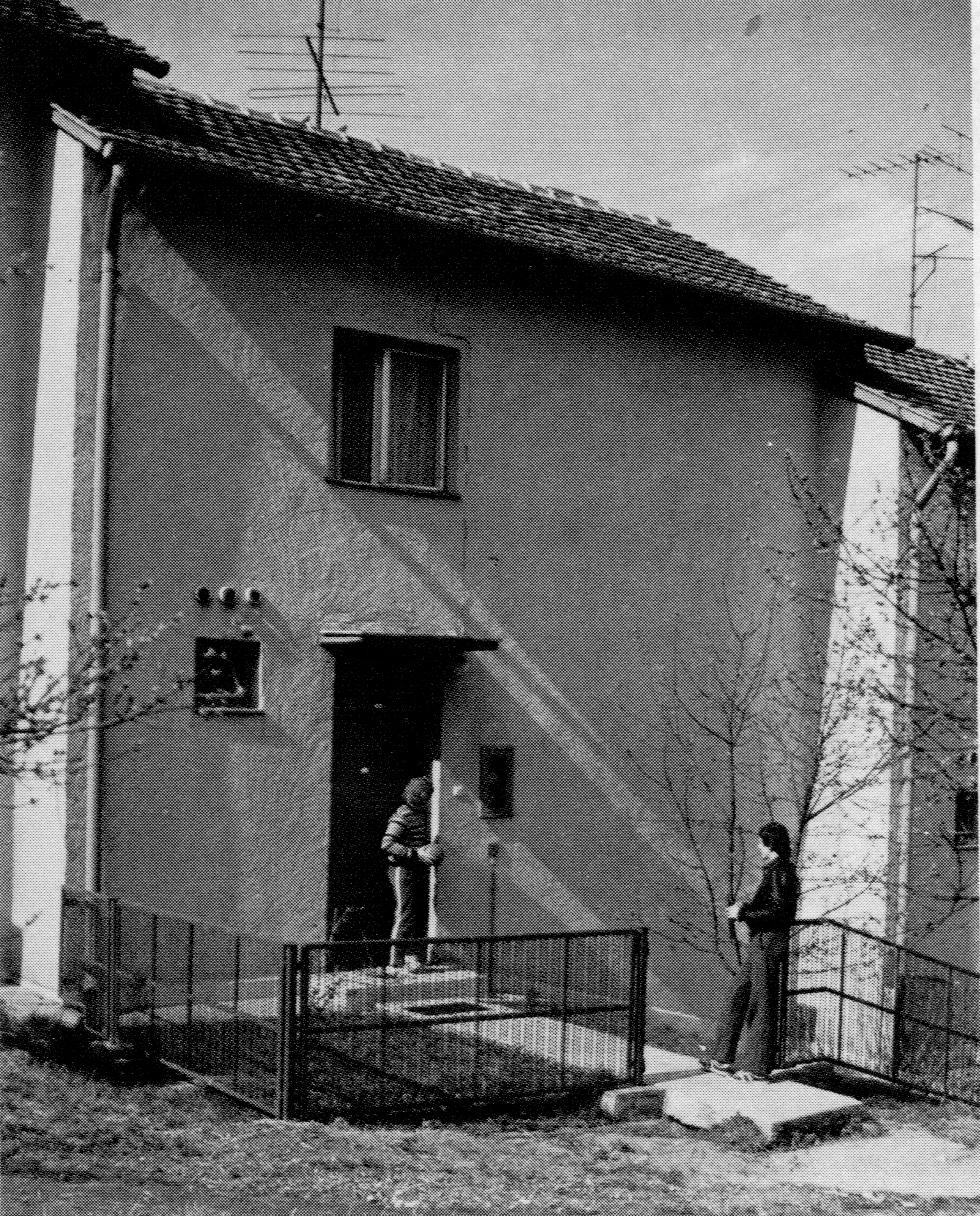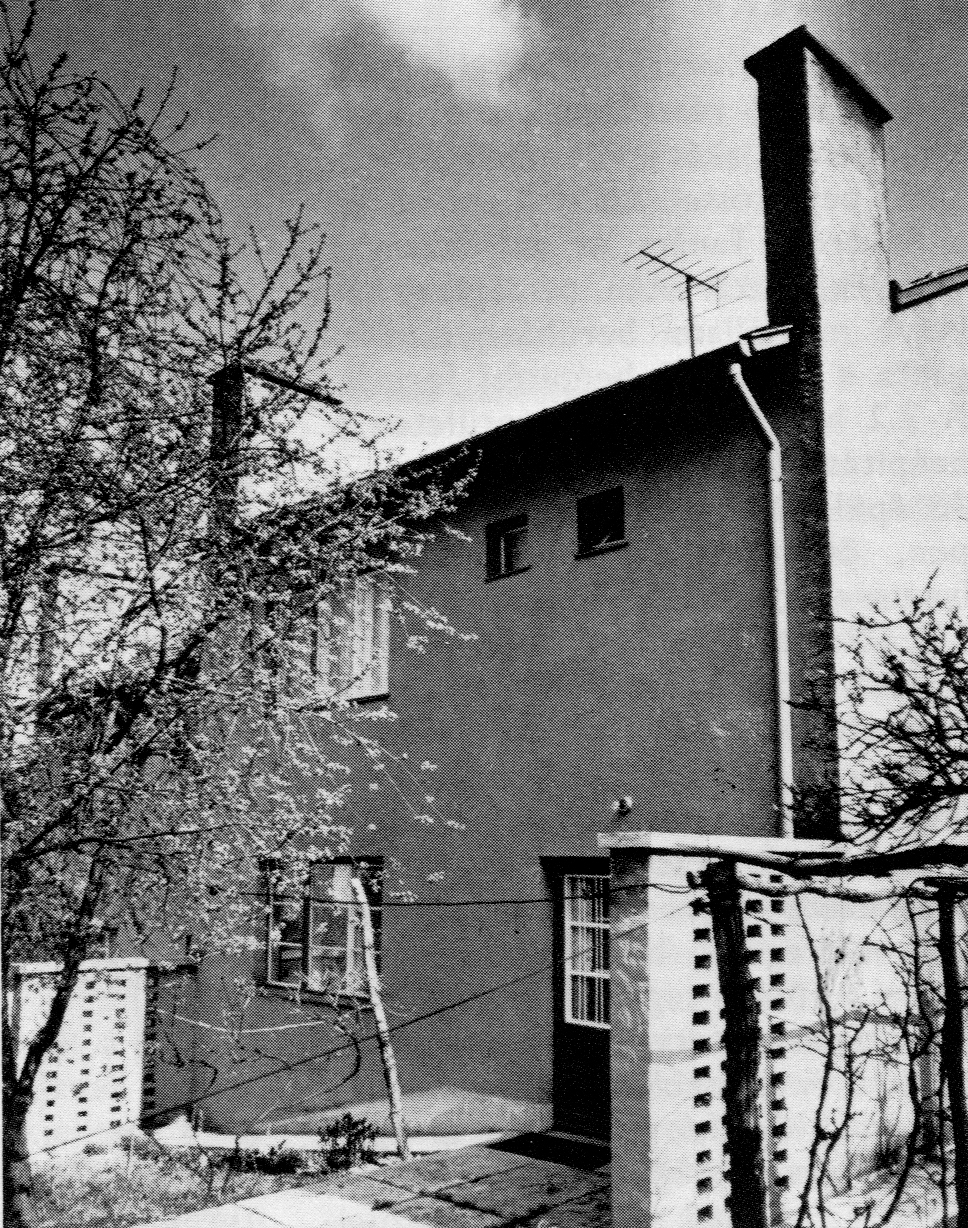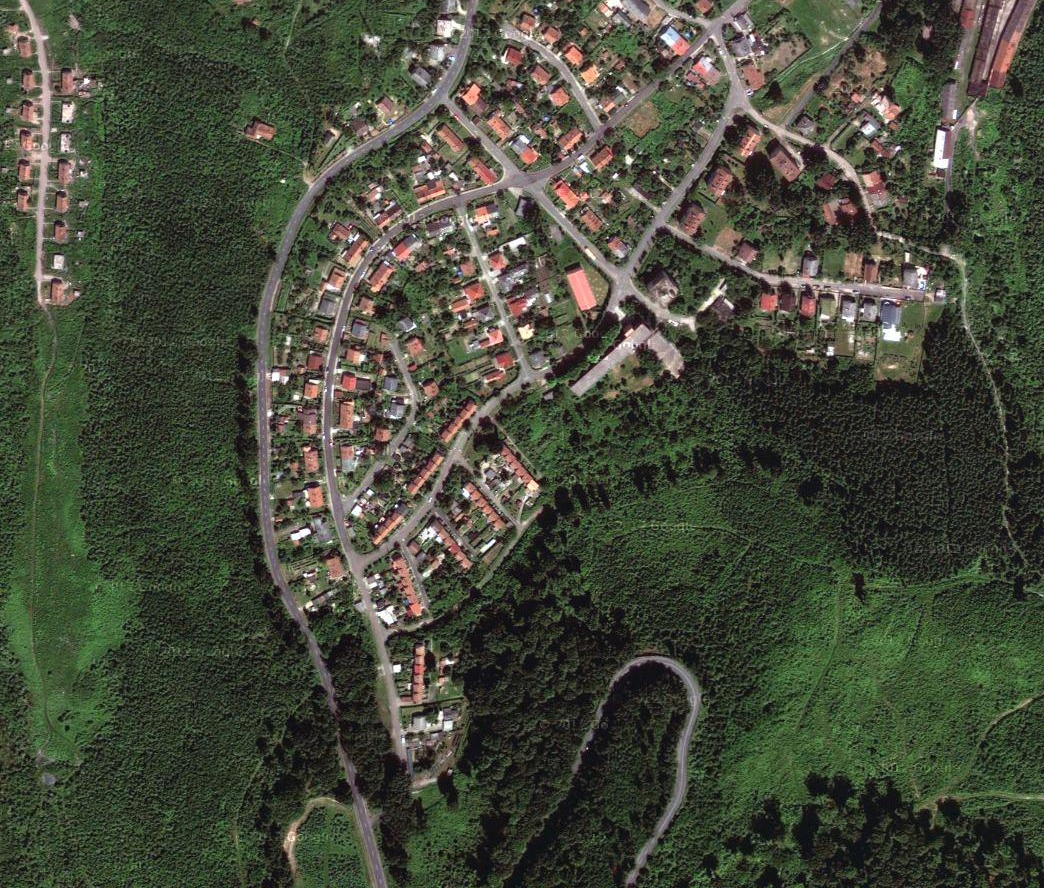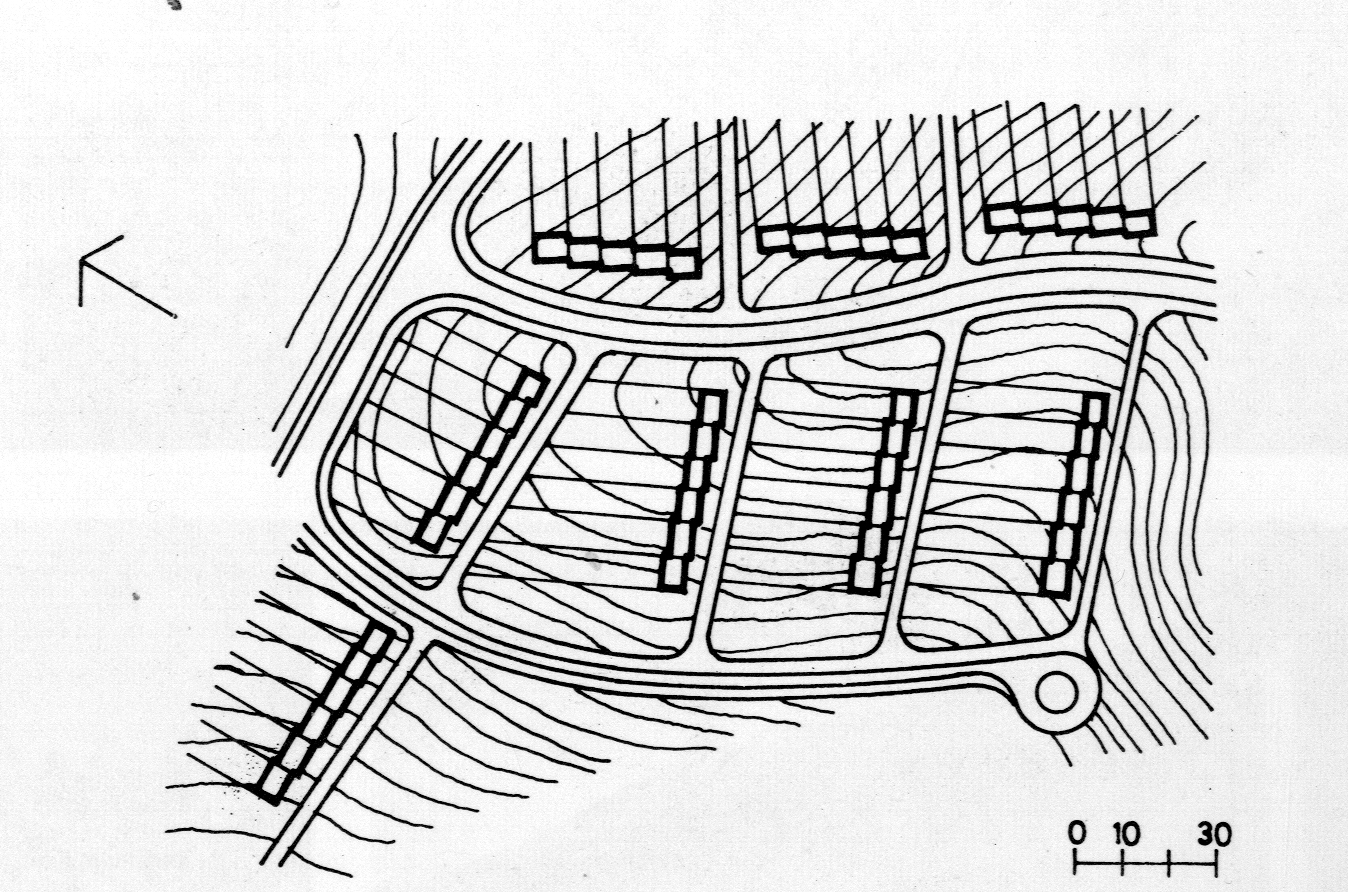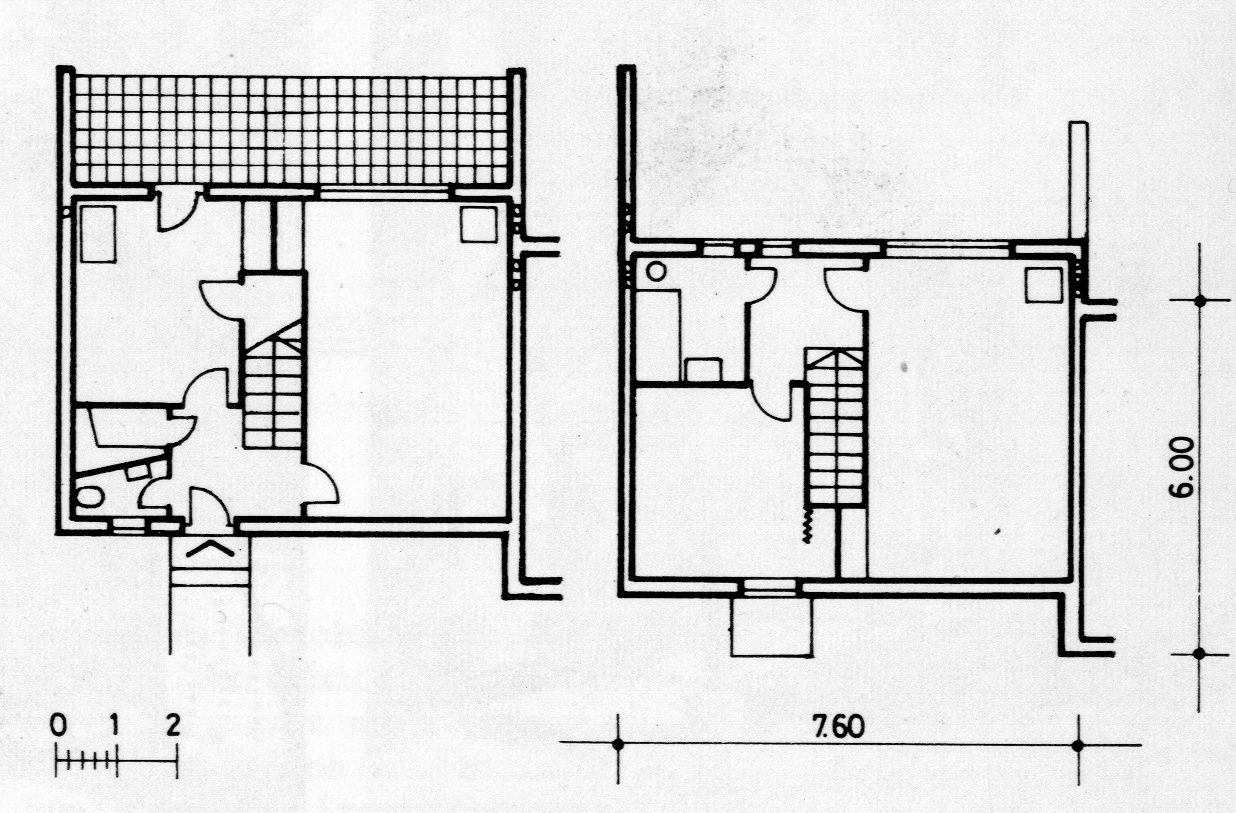L 61 |
Szekeres József – Bányászlakások |
type |
|
place |
|
date |
|
architect |
As part of a comprehensive nationwide housing project launched in 1957, this development was to contain 45 two-level apartments for miners in Ózd. Arranged in eight rows, the 45 units rotate parallel with the gradient line blending with the hillside. Tuned gently to the terrain, buildings are terraced both vertically and horizontally, thus pushed from behind one another. As the aerial photo shows, the growth of the composition is only limited by the nearby forest. As these apartments were built for miners, cost-efficiency was a must and a basic requirement. This is the reason why rationally designed and quite practical dwelling units were built here on a floor area of 71 m2 using simple materials. The garden is accessible via the terrace that is connected to the ground-floor rooms. Making the best of terrain features, this development integrates terraces and gardens separated from each other by shifts in level. Their independence is highlighted by the lateral walls of the terrace with pierced masonry.


