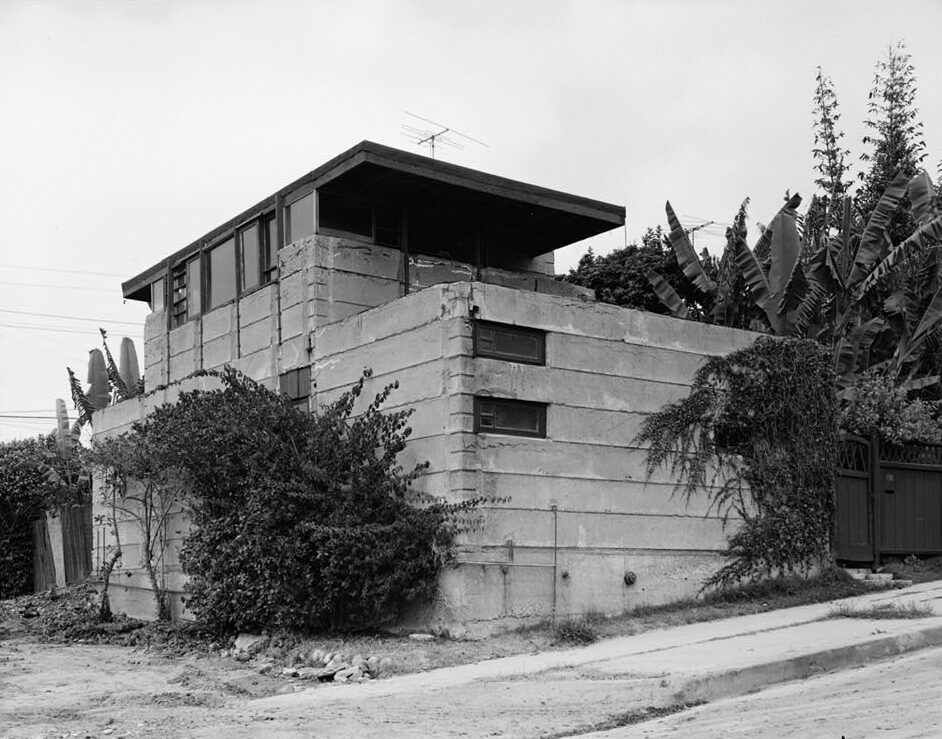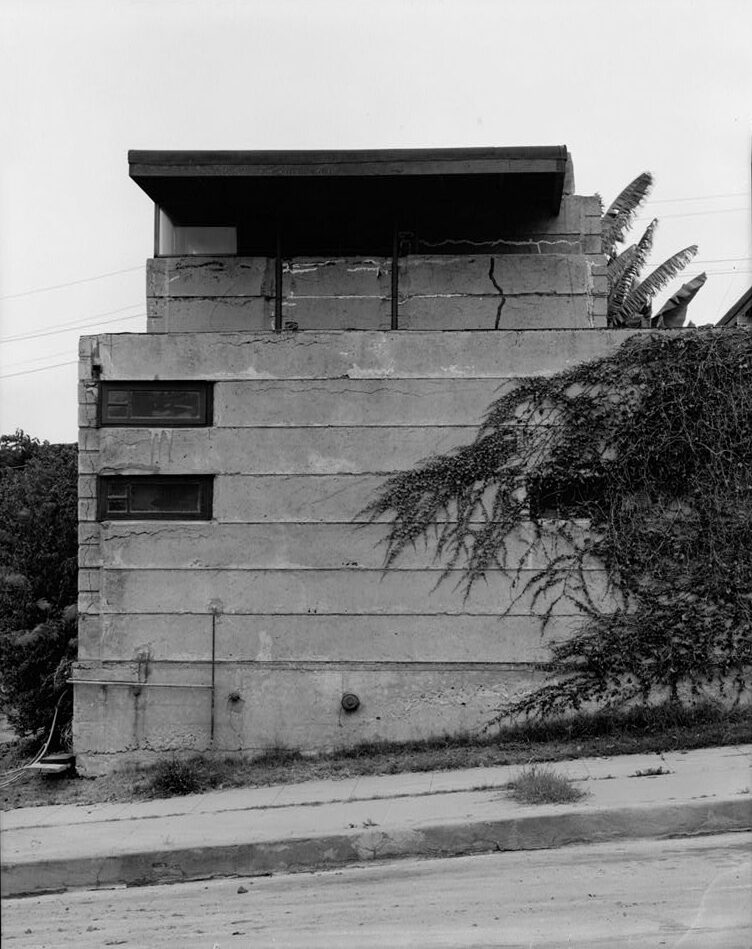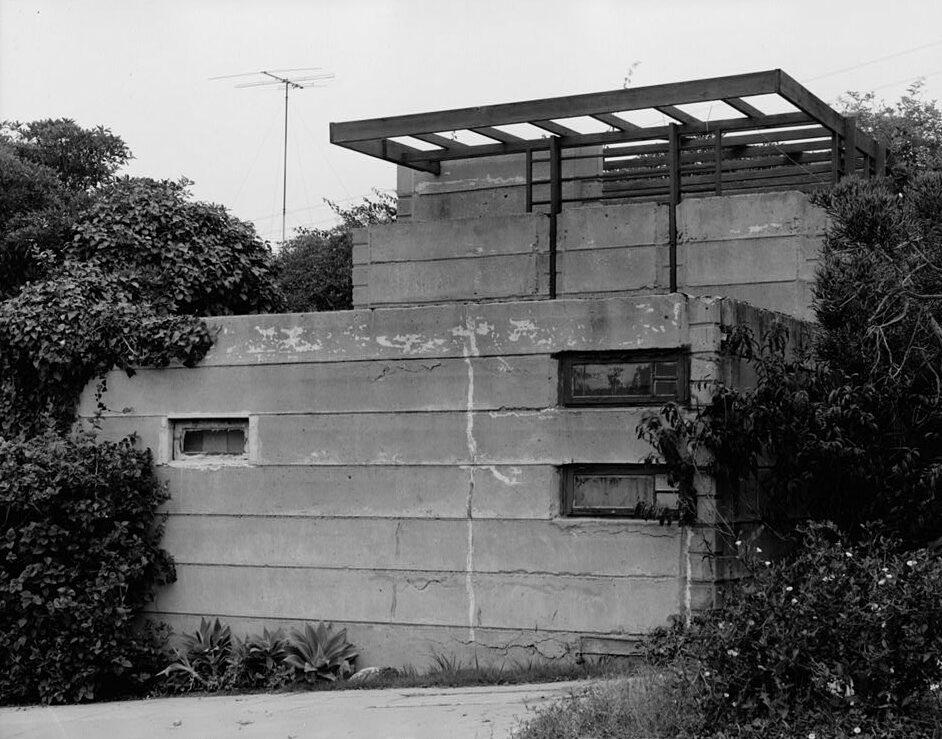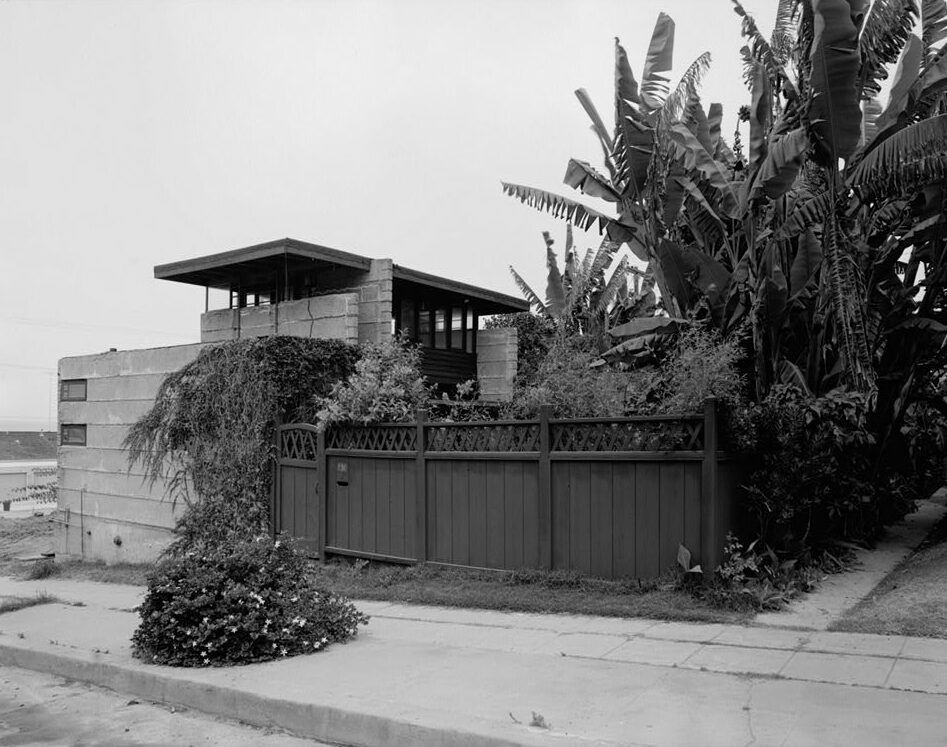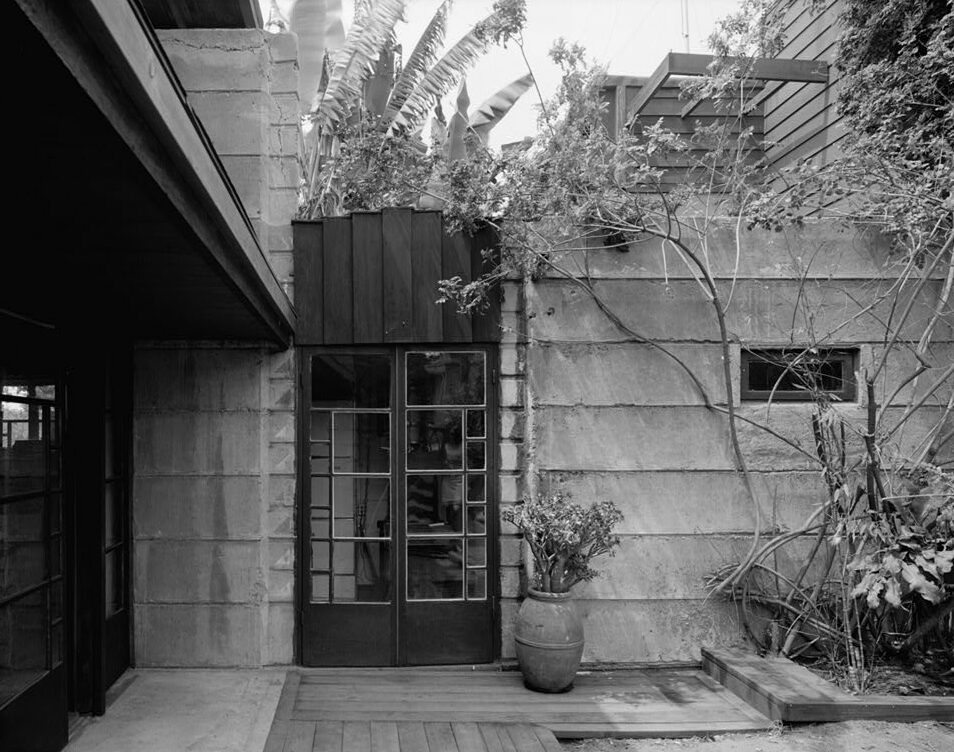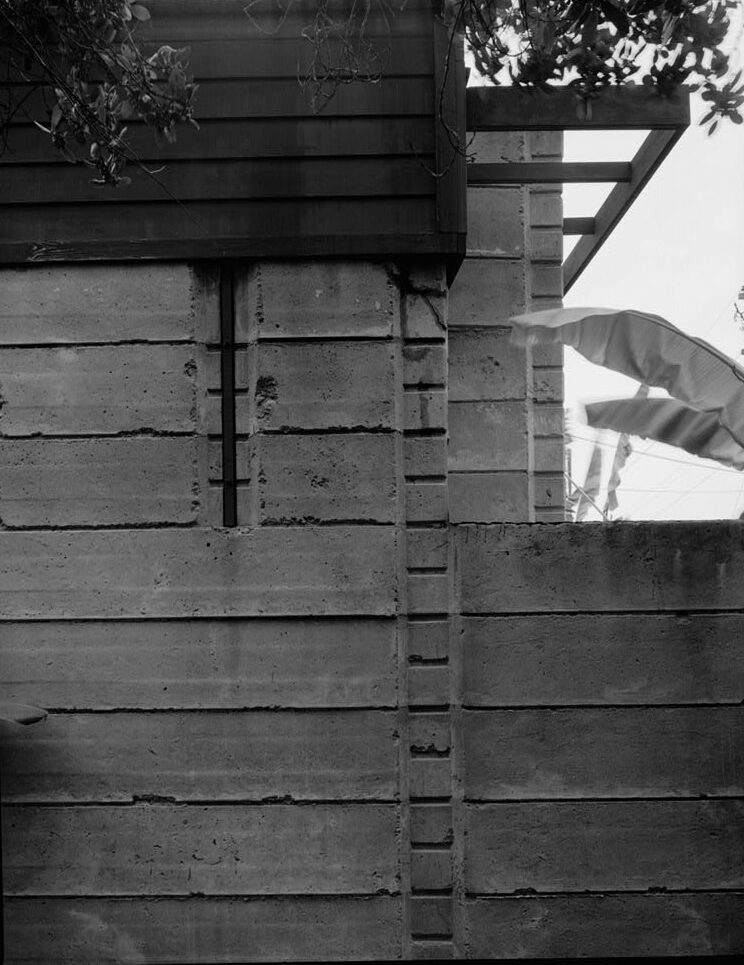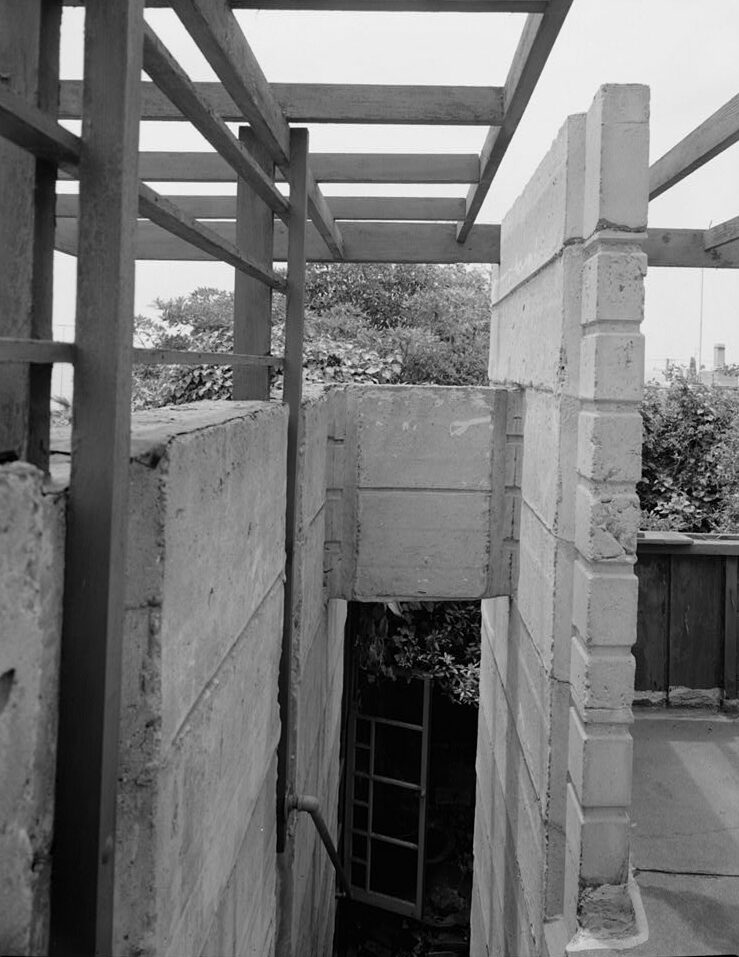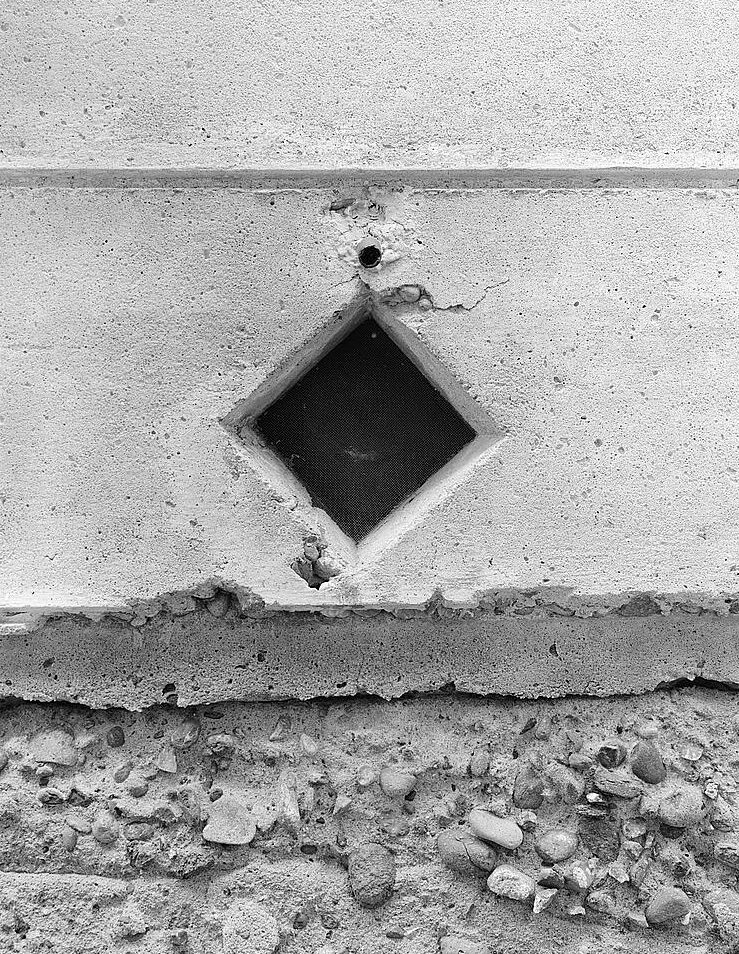L 28 |
Rudolph Schindler – El Pueblo Ribera Court |
type |
|
place |
|
date |
|
architect |
This development is one of the projects in which R. M. Schindler experimented with concrete. Made up of 12 dwelling units, this composition is wedged between two busy roads leading towards the Pacific Ocean. The roads, patios, car storage, lower single-storey concrete masses and roof terraces topped with pergolas produce the characteristically distinct components of this pattern similar to Dogon villages, owing to their distinctly different functions. The logic of the configuration of the 6 constituents varies with each one of them. The organisation permits the optimal utilisation of the site, which is trapezoid-shaped thanks to the gently bending road. It creates a versatile pattern despite the identical design of the basic constituents, containing the main functions as well as an internal spatial domain. The location offers superb views for the apartments, while the shady roof terrace (covered with a large expanse of pergola to prevent the ground-floor residences from overheating) is an adequate response to the climatic challenges. Owing to the organisation of the development and the planted vegetation, the units are U-shaped with gardens at their focus. These are screened from outside observation without being entirely closed.
