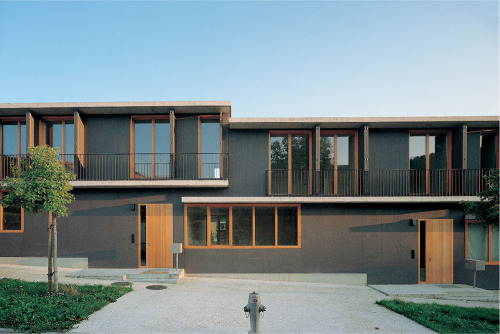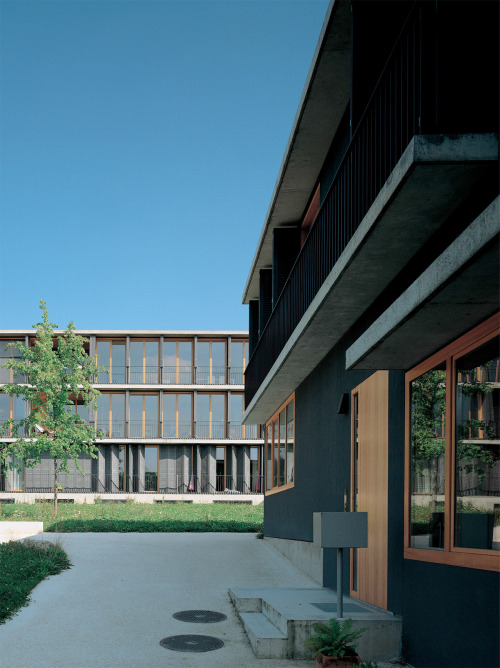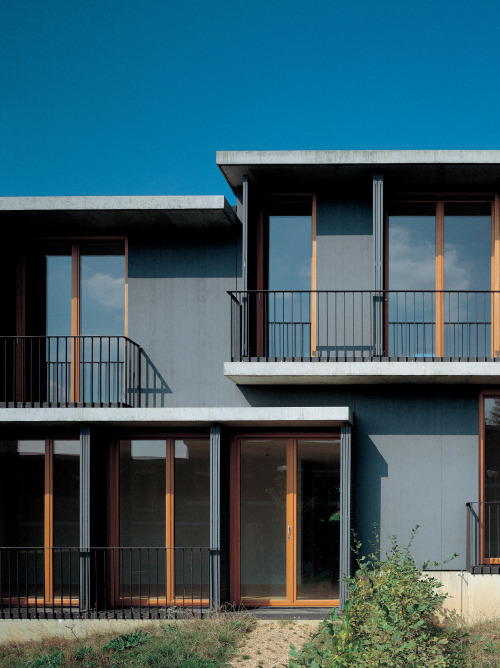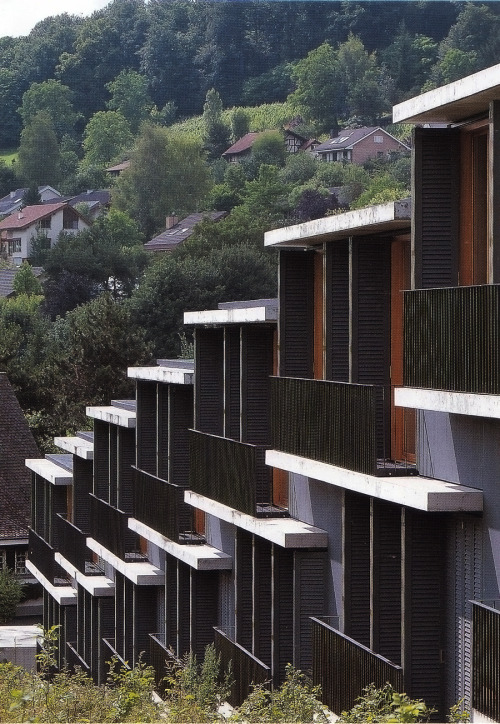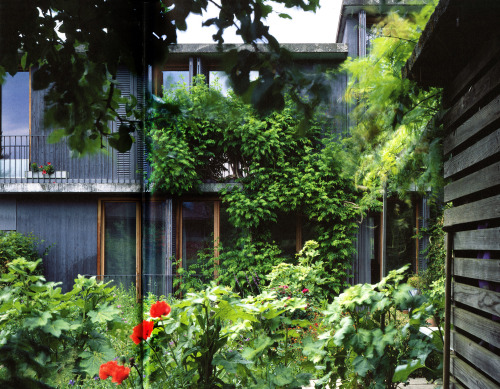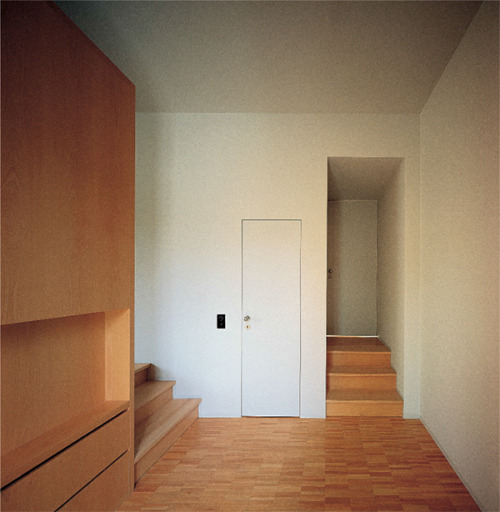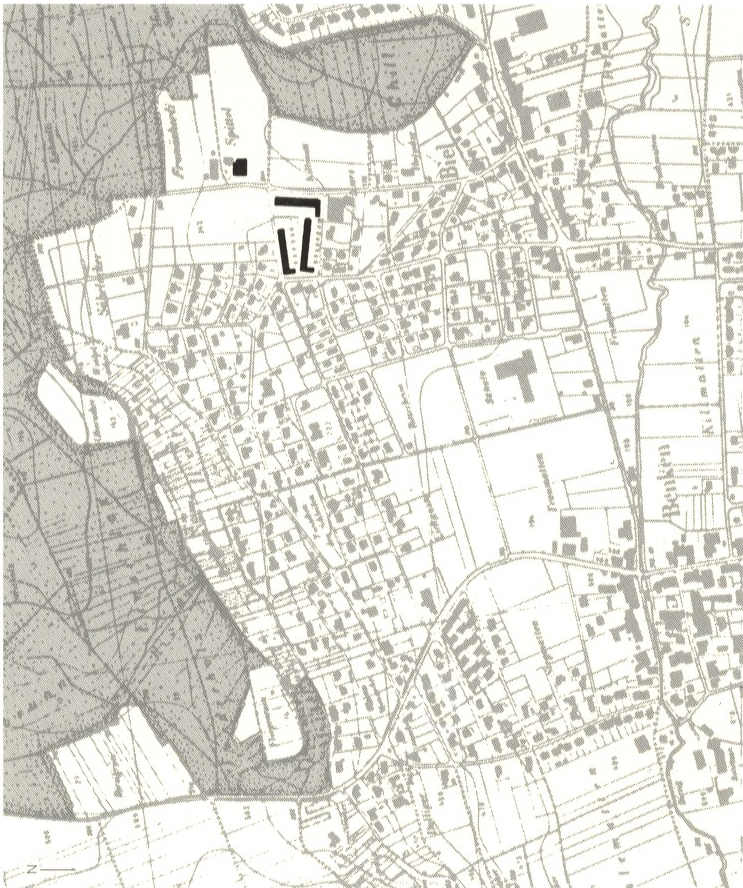L 73 |
Peter Zumthor – Spittelhof Estate |
type |
|
place |
|
date |
|
architect |
Peter Zumthor’s respect for the landscape, use of simple materials and detailed development of his buildings is shown in his Spittelhof development. The frame is suited to the slightly sloping plot that reaches the edge of the forest on the hilly area just outside the city. Three masses make up this composition, closed within a frame that suits the bucolic, alpine courtyard environment. Two classic lines of row houses angle upwards and, enclosing one another at the highest constructed point, enjoy a view at the border of untouched nature and the edge of the city. At the vortex of this triangle, oriented towards the valley, is a three-storey apartment house. The two smaller elements are harmonised with the garden; while the larger, three-storey element is in tune with the view. Parking is only possible outside the barrier underneath levels of the tall building that open like a cabinet, or on separate levels built for that purpose. The inner green areas, divided into small displays, are only accessible on foot. Adjustment to the environment and the row house elements’ independent shifts in direction do not only give logic to the interior spatial structure. Interconnecting terraces and the awnings’ terraced concrete elements make up the façade as well. Staircases of parallel slope run through the buildings’ cores, dividing the interior space into two strips and reducing traffic surfaces to a minimum. Matching the entrance, the foyer’s level is somewhat lower; and in accordance with the staircase structure, the upper levels’ mass extends over the neighbouring units. Every unit has a separate street entrance. The lined- up two-storey apartments have a garden, while the single-storey units possess a two-sided veranda and an extensive loggia.
