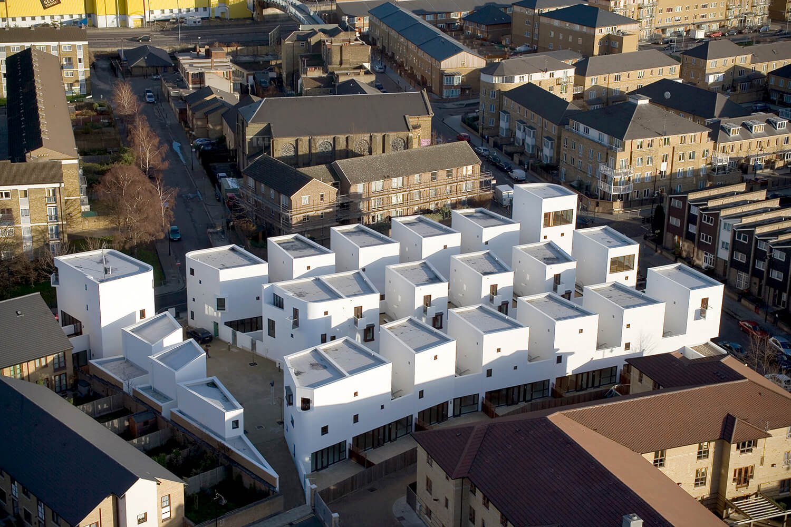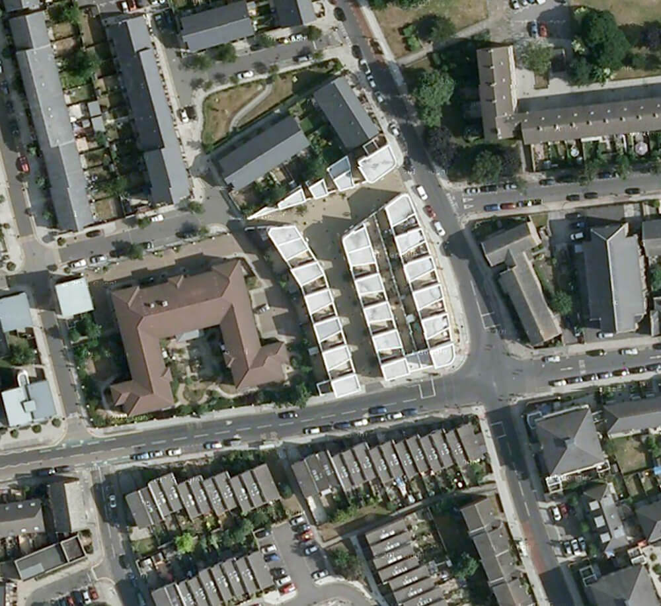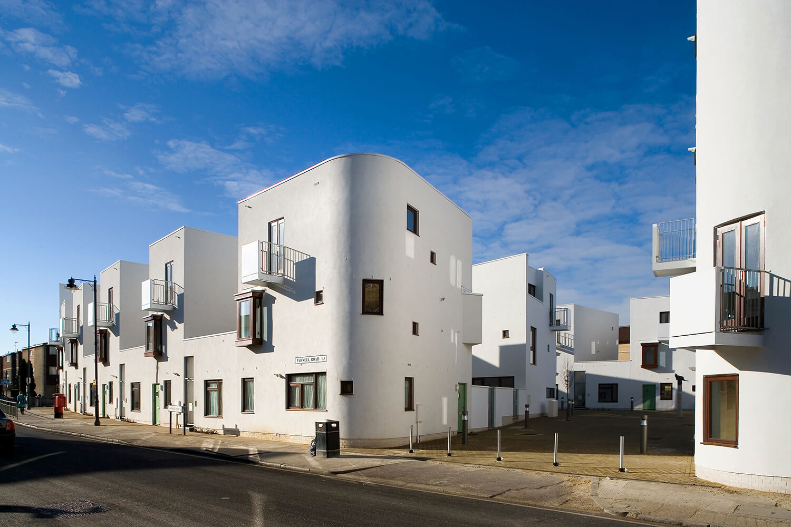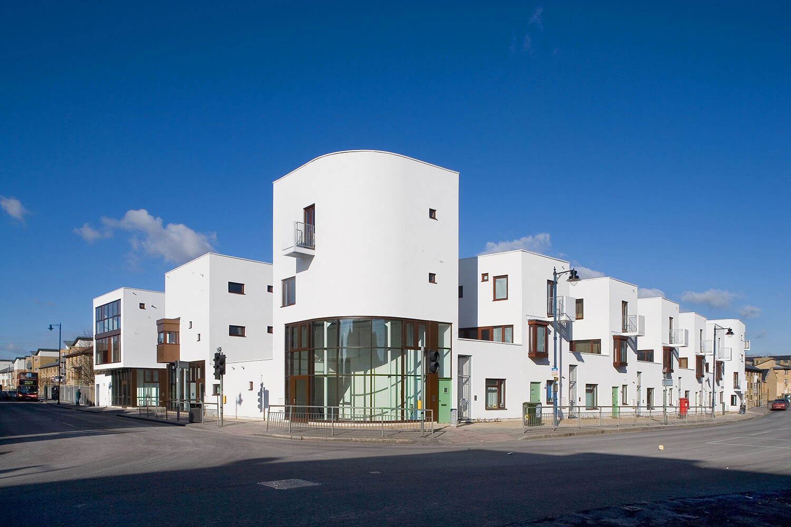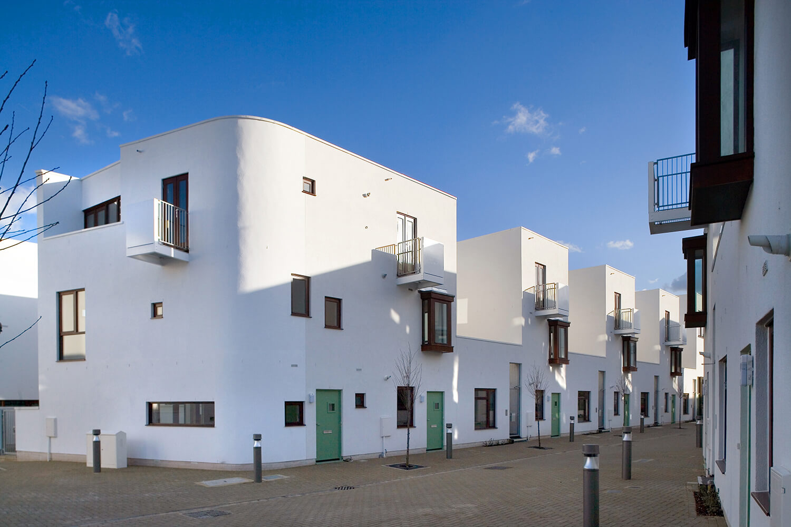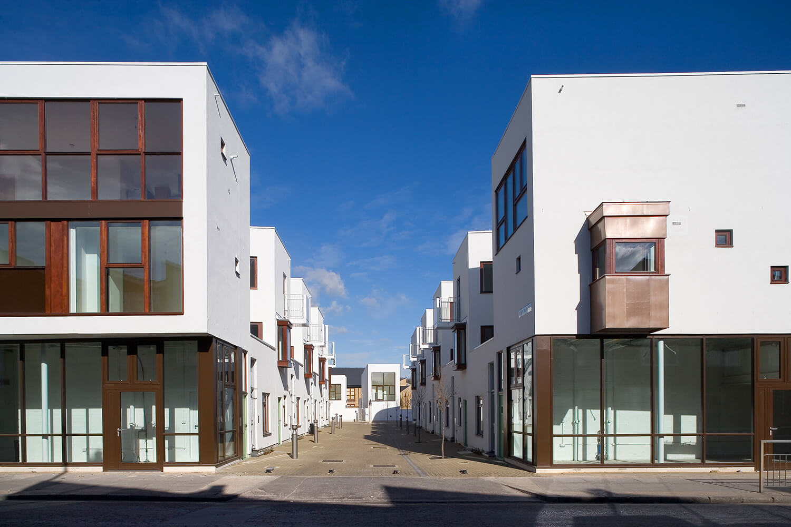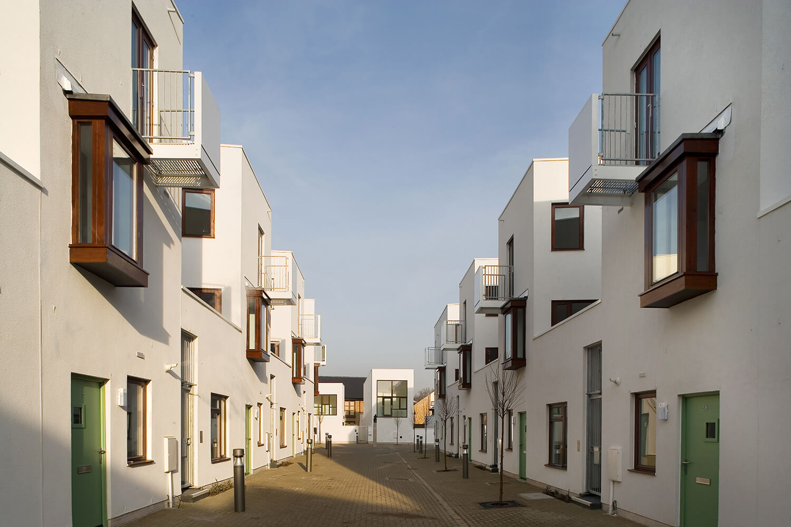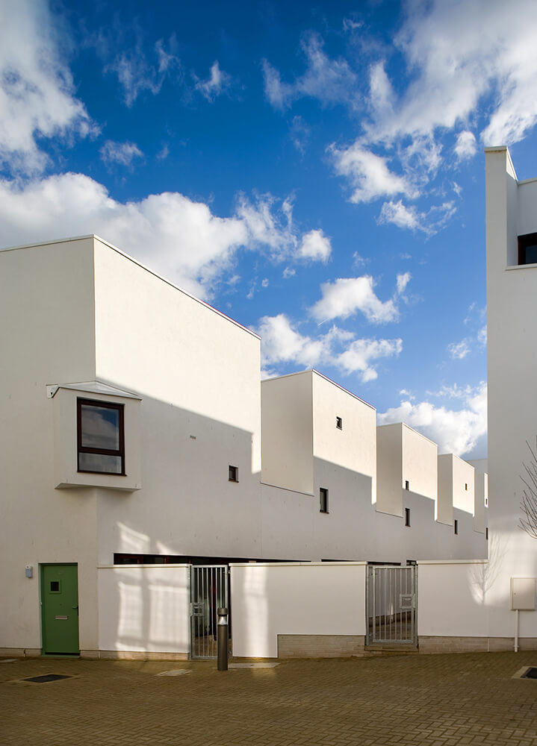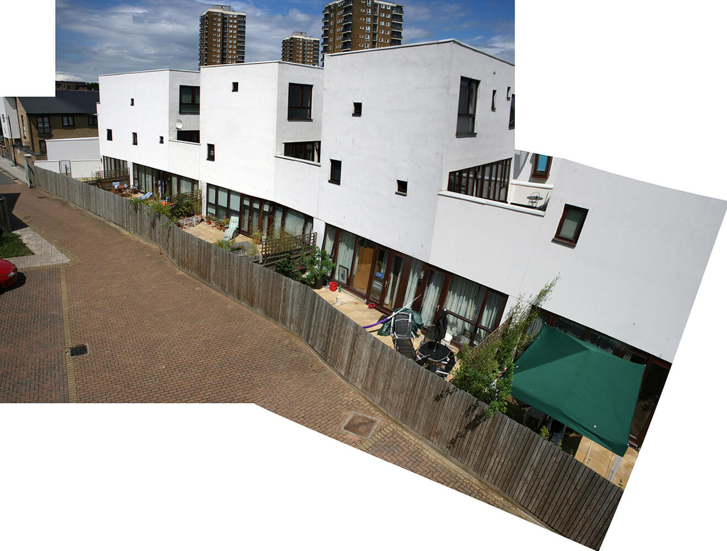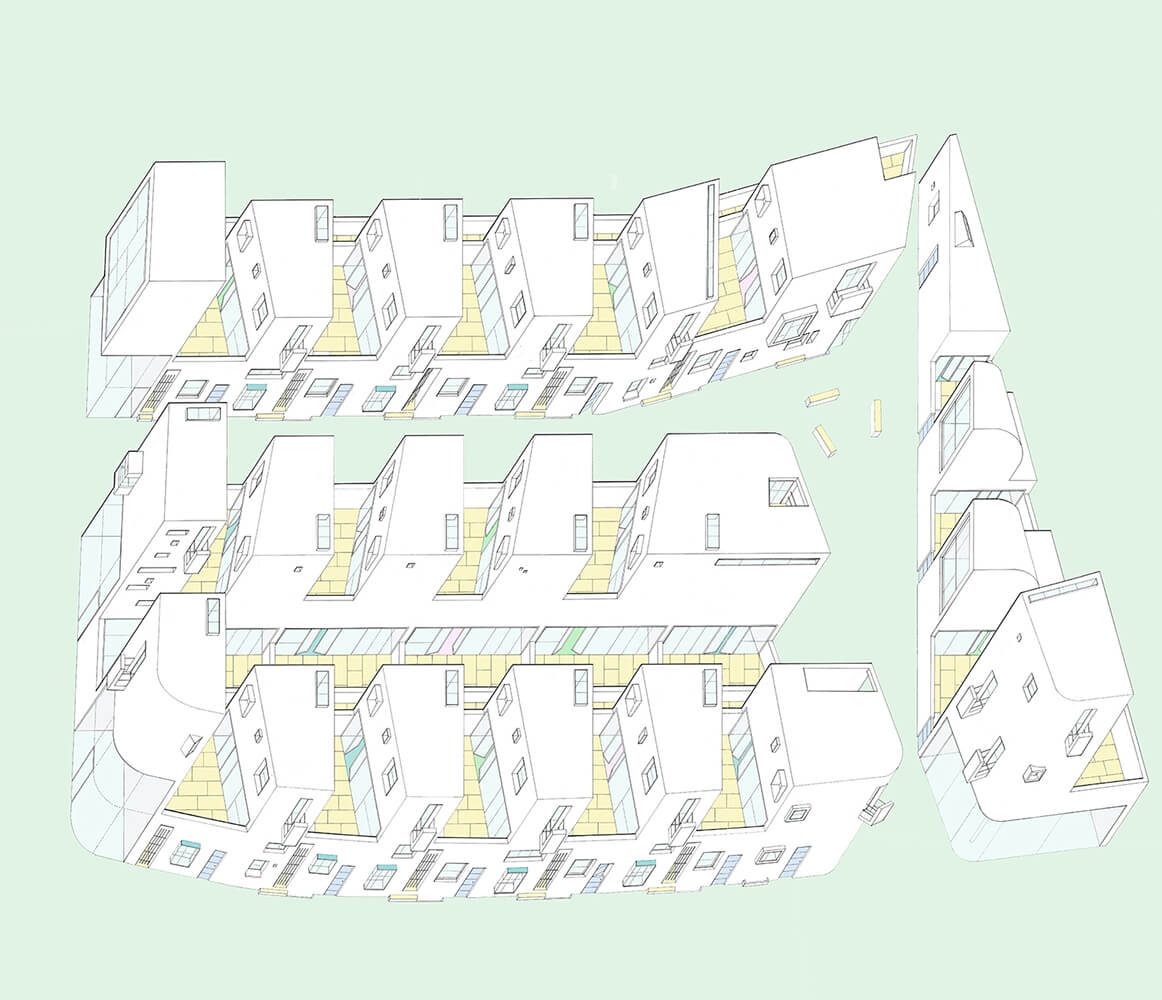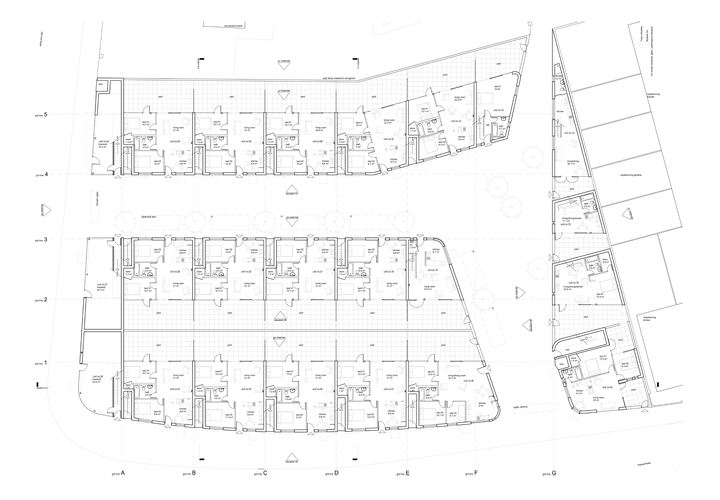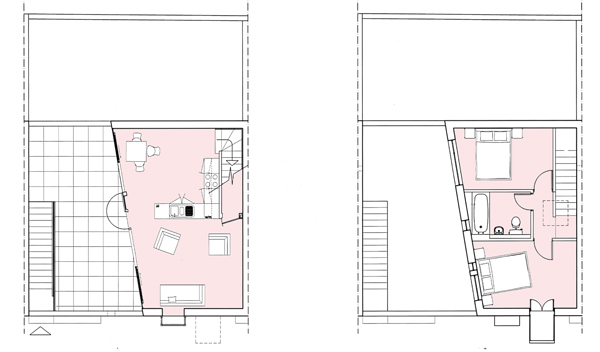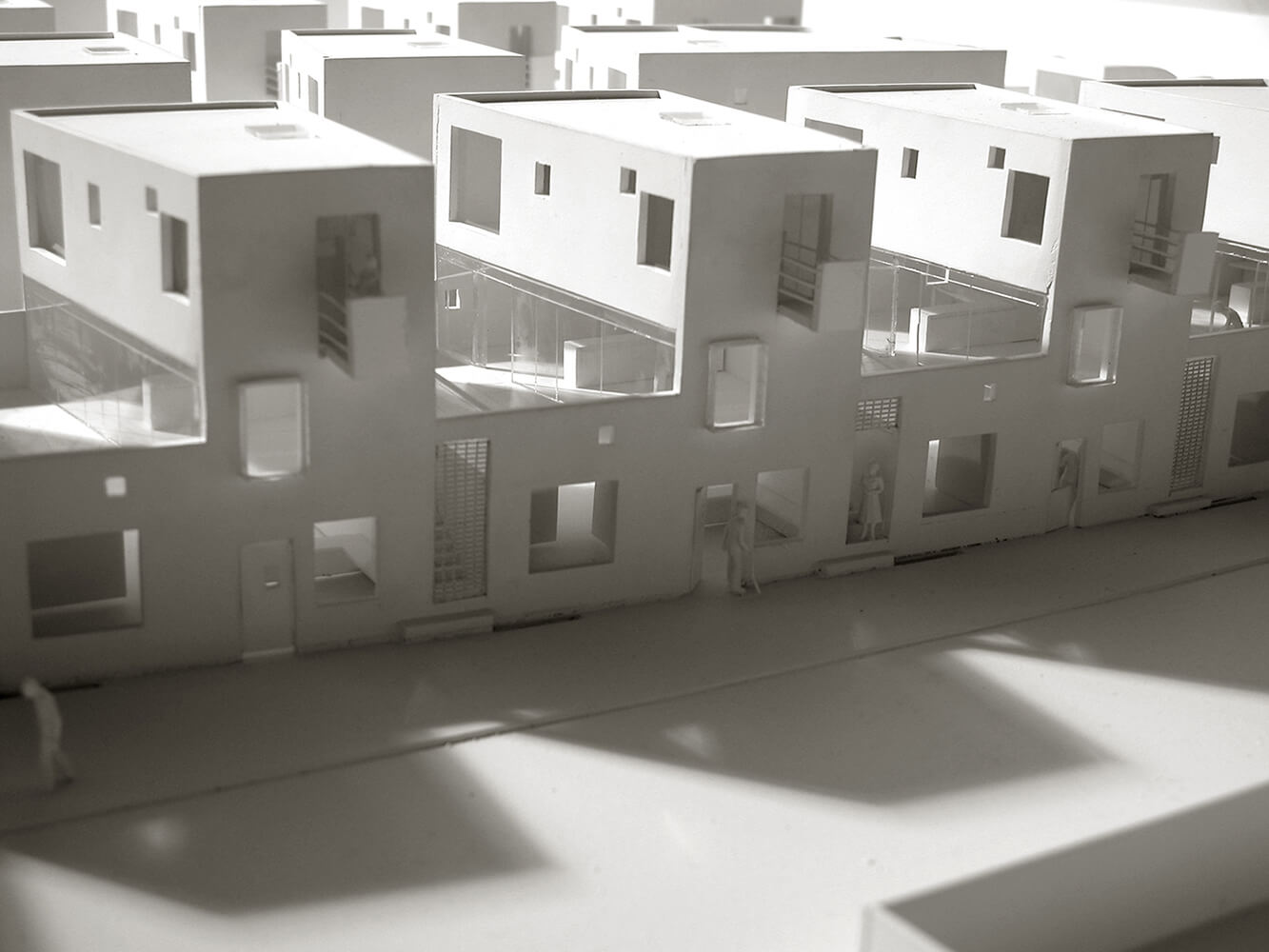L 87 |
Peter Barber – Donnybrook Quarter |
type |
|
place |
|
date |
|
architect |
Several places in London there are elements of the city’s fabric that want “patching”, corner plots that serve as development sites. Peter Barber’s distinct architectural approach is to fill the gap with a block that is plastered snow-white, permeable, pierced with passages and fashioned with cut-outs. Typical of the island nation and its high population are streets populated with people conversing with pints in hand. The creation of a lively urban community was the goal. Two pedestrian routes cut the ensemble into three portions. Two narrower blocks touch the existing structures on the borders of the neighbouring plots. Meanwhile, on the corner, the third mass towers with landmark emphasis, cut free by the passages. Besides breaking it into smaller, independent elements, the two streets aim to draw the city life inside, giving rise to a triangular area that serves as a meeting place in the building’s core. The shorter masses, characteristically articulated with narrow cut-outs, the terraces, courts, patios, passages, and the functions served by associating one of the city’s squares with a street front give the development its diversity. Upper-storey terraces, accessible via the courtyard used as a garden or its own ground-floor entrance, are connected to the street-level apartments, as well as the maisonettes on the first floor. The maisonettes, with their ground-floor entrances and wide terraces, have the feel of separate houses. Due to the qualities of the site and the unique proportions, it is endowed with a changeable floor plan. The flats vary in size from 40 to 100 square metres.
