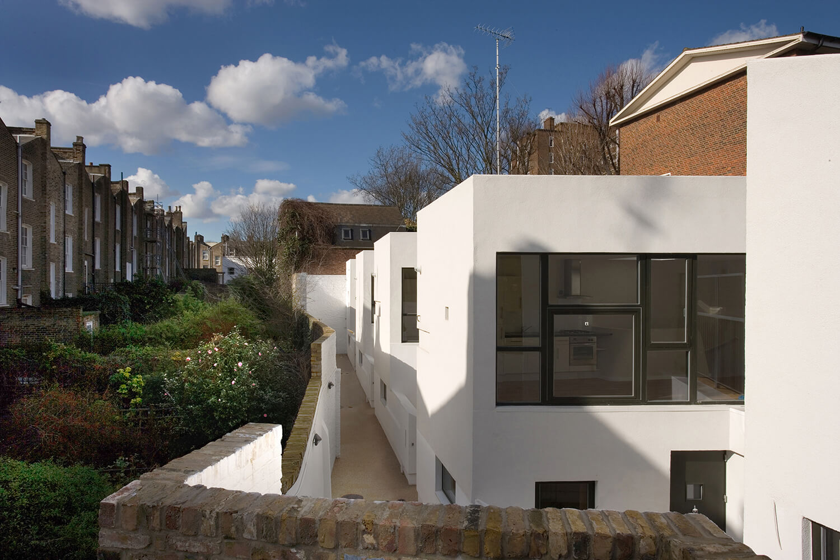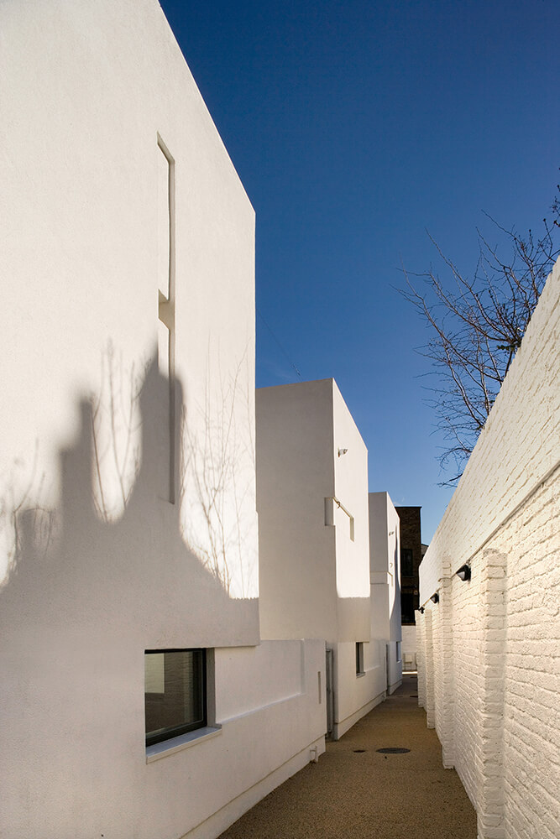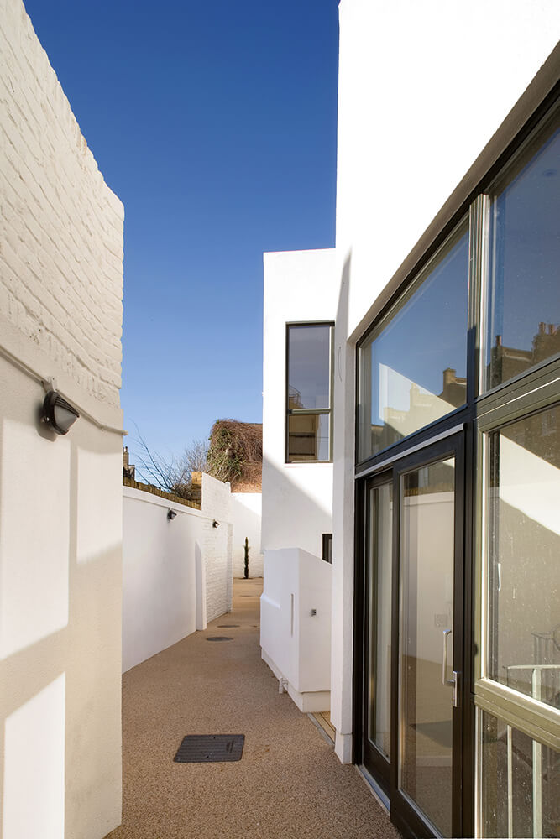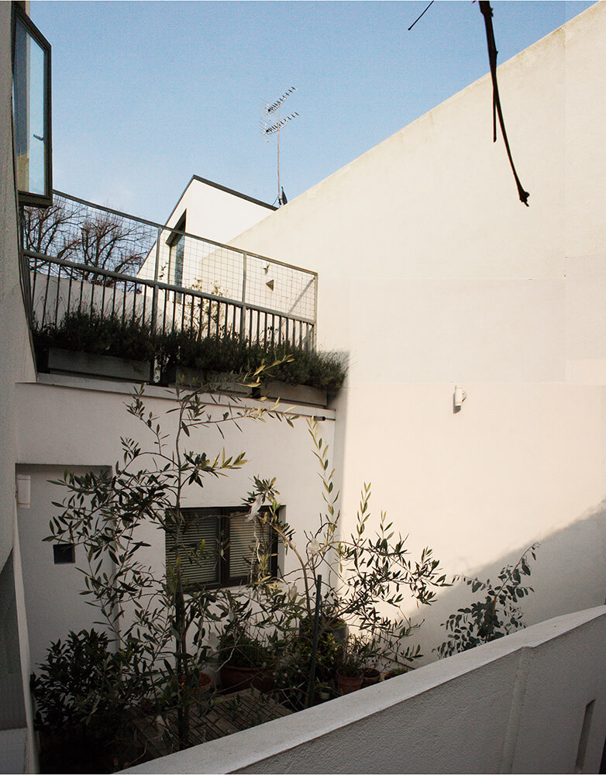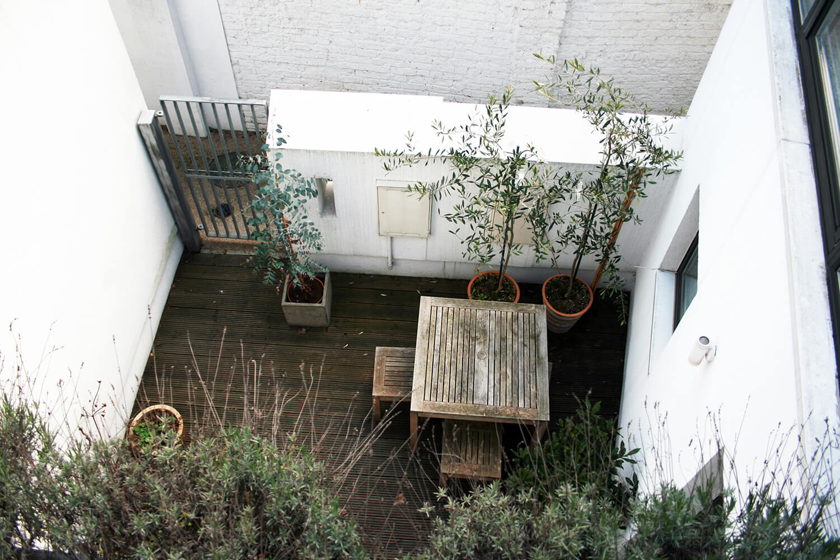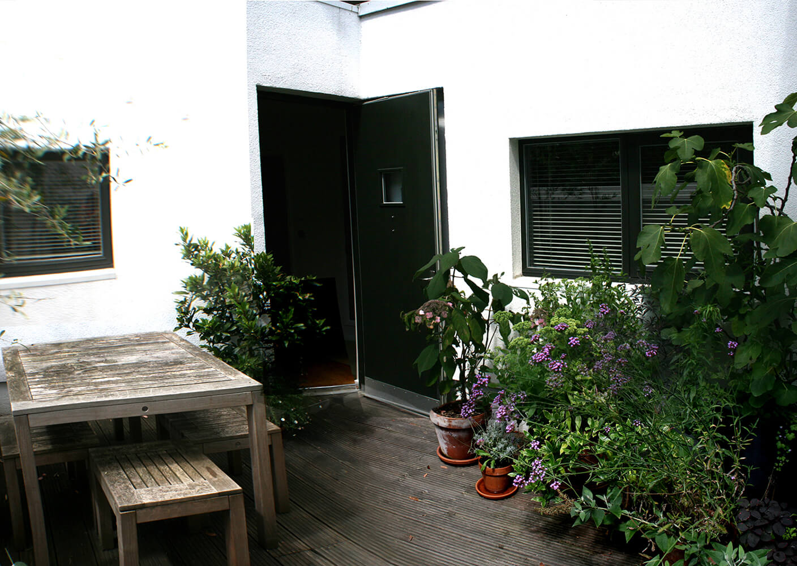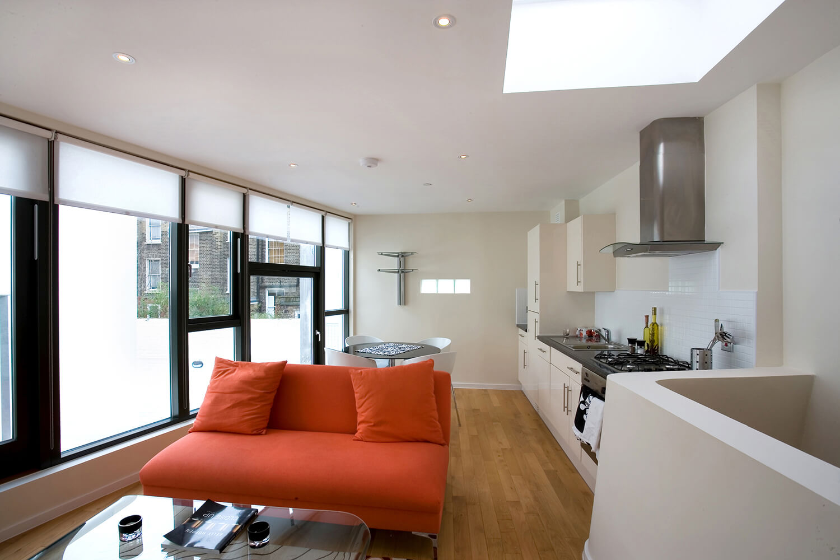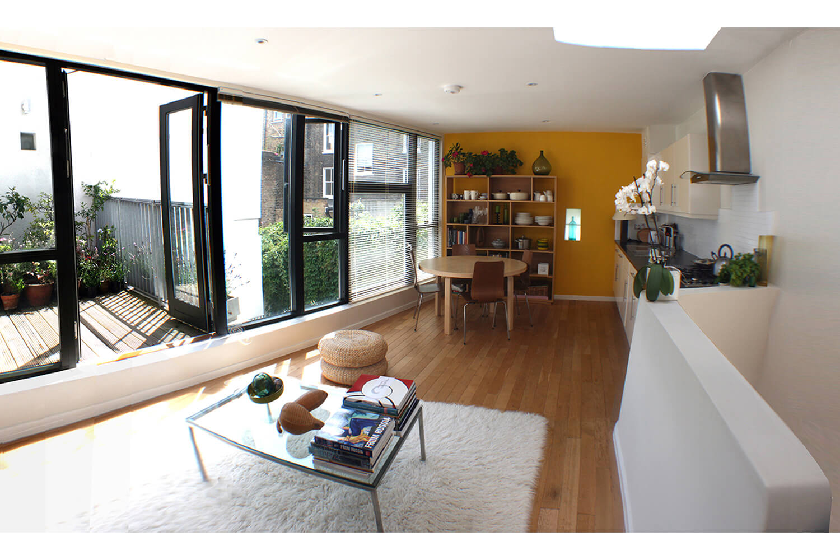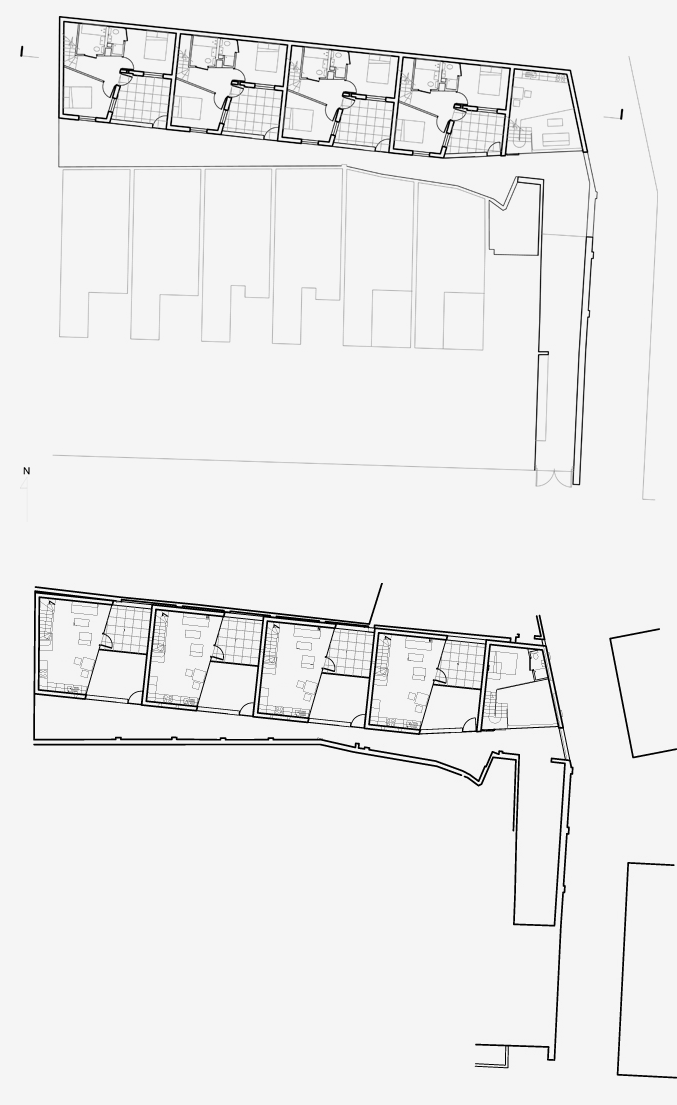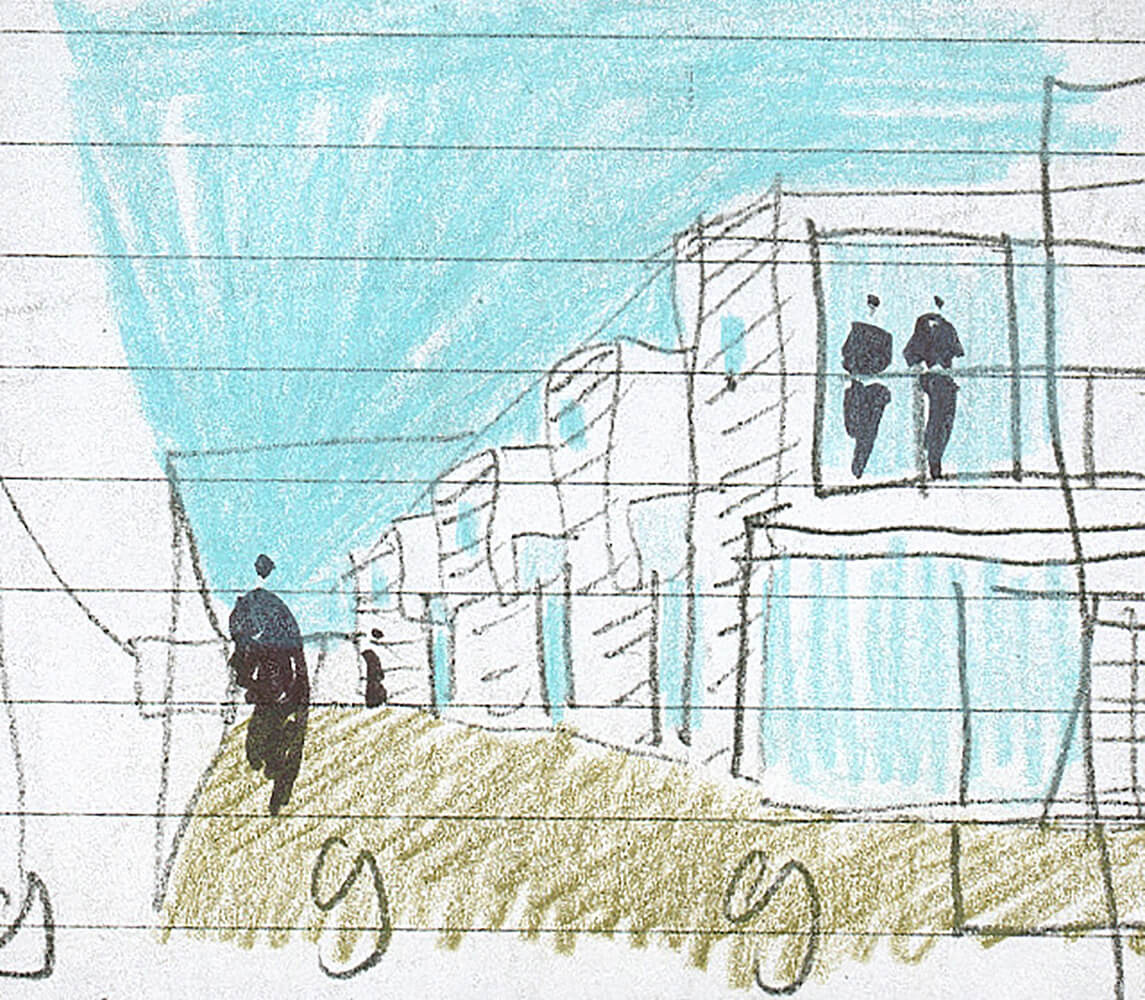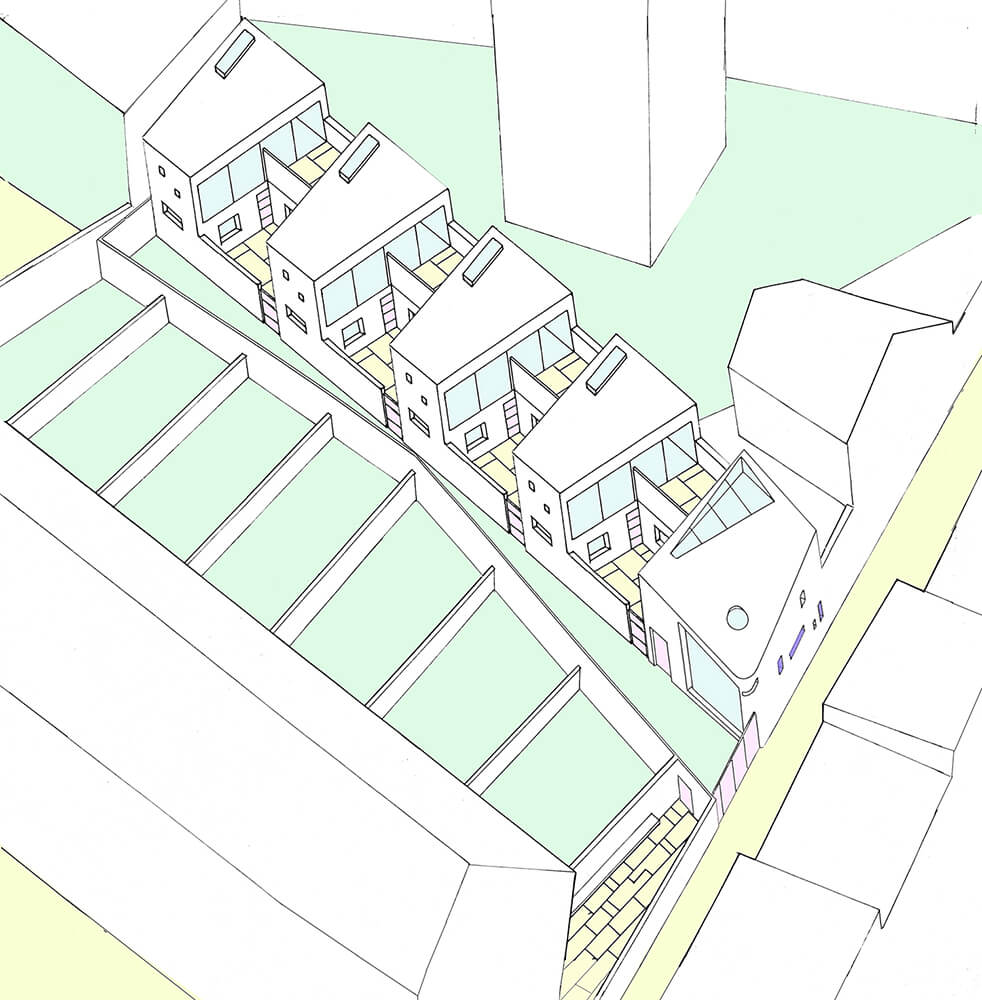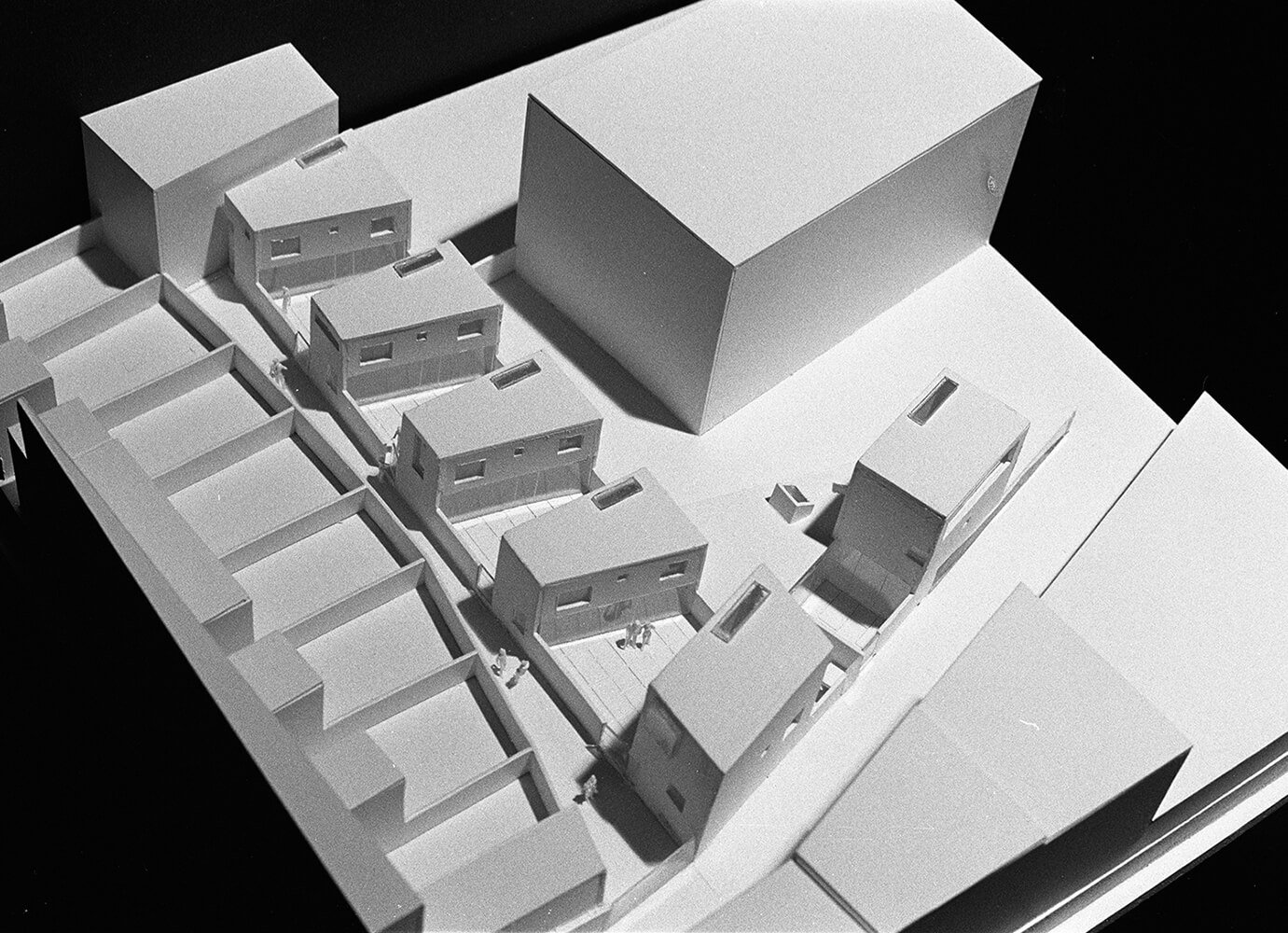L 90 |
Peter Barber – Colony Mews |
type |
|
place |
|
date |
|
architect |
One of Peter Barber’s developments filling the gaps of London is the Colony Mews. Four flats and a workshop occupy a leftover plot in the dense downtown fabric. With houses on every side, gardens connect the site surrounded by fencing. The hierarchy of the intermediate zones is clear. We arrive from the noisy, bustling urban street to the peaceful family home through several buffers. Starting from the Victorian house’s gate a thin stretch reaches to an inclusion connected to the city’s network of streets. Opening from the alleyway and connected to the stretch is the soul of the house, a southern-exposed two-level courtyard. The essence of the courtyard is two-fold. The entrance opens from here, so it is the point of arrival, but natural light can only arrive from here. Almost completely solid walls enclose the aparment areas along the neighbouring plots and the alley. Two bedrooms face the square intervening space on the ground floor. The terrace bears a visual connection to the upper-storey patio, complementing the living room and dining area. Tenants have already taken possession of the garden, where plants grow out of enormous flower pots amid the walls.
