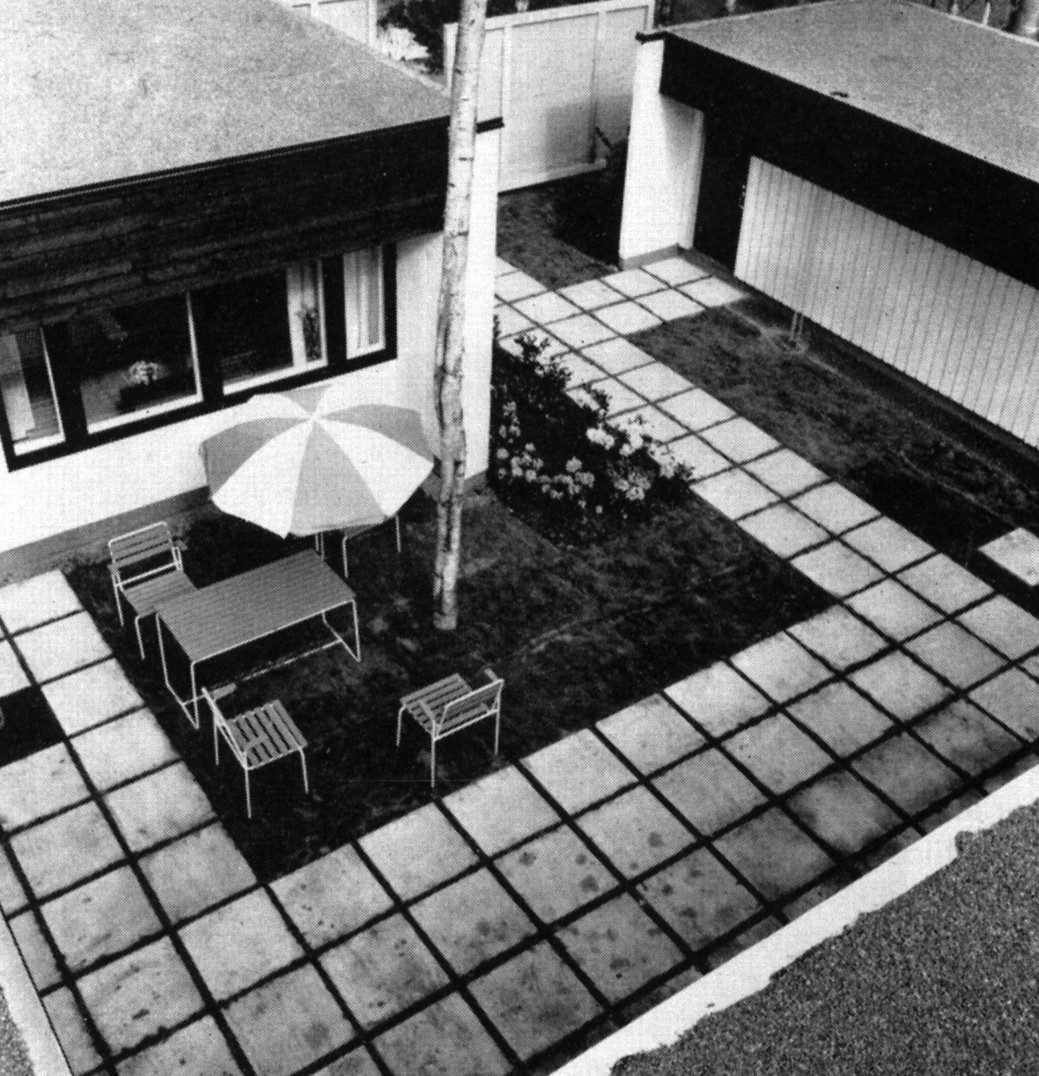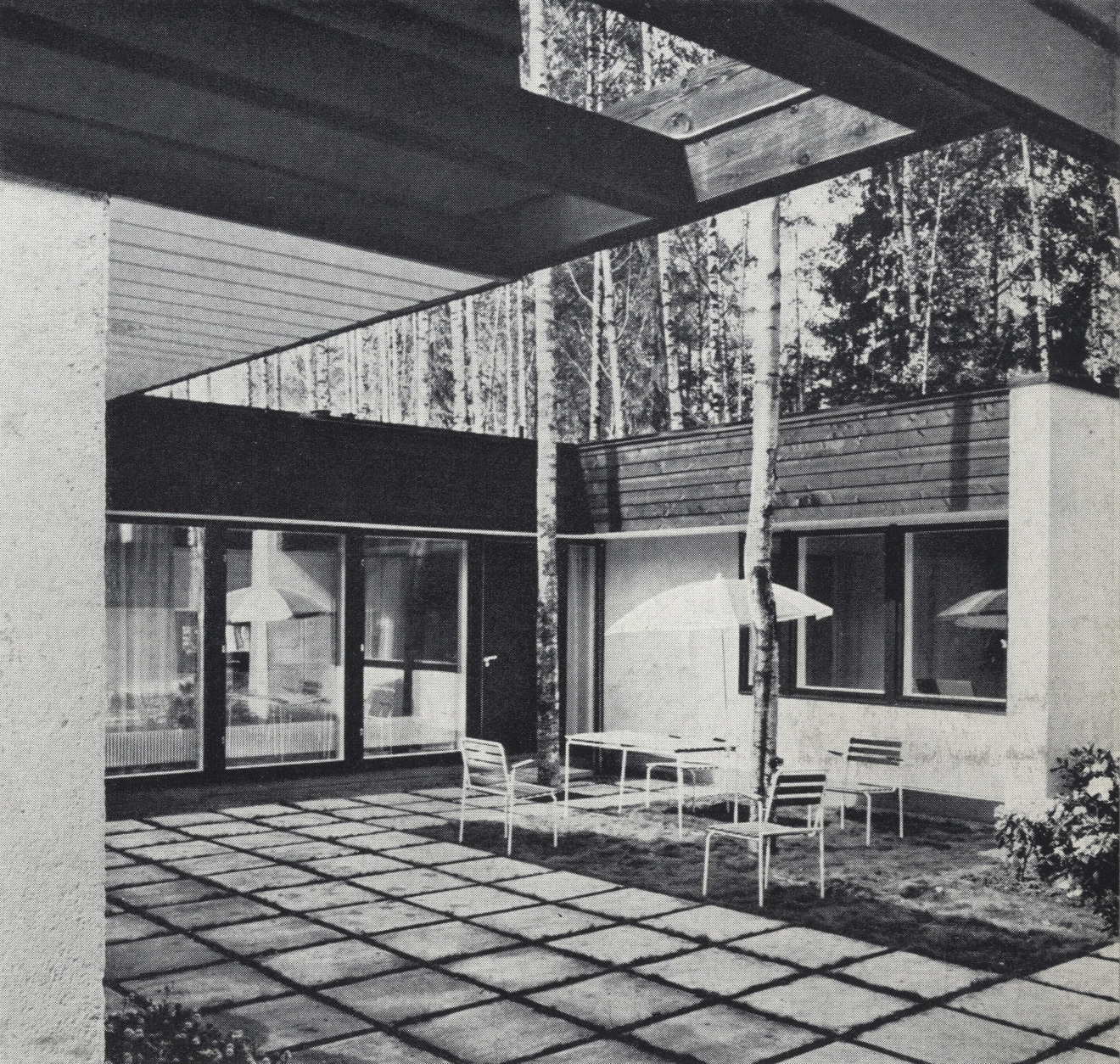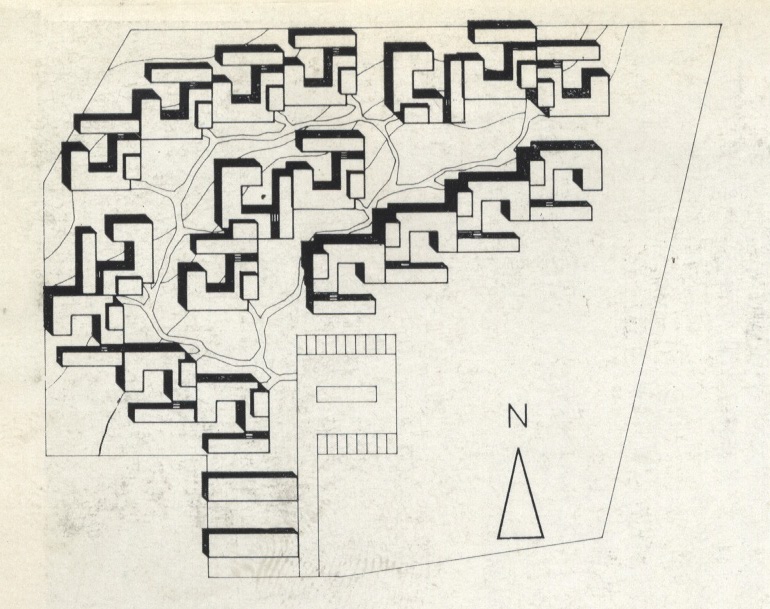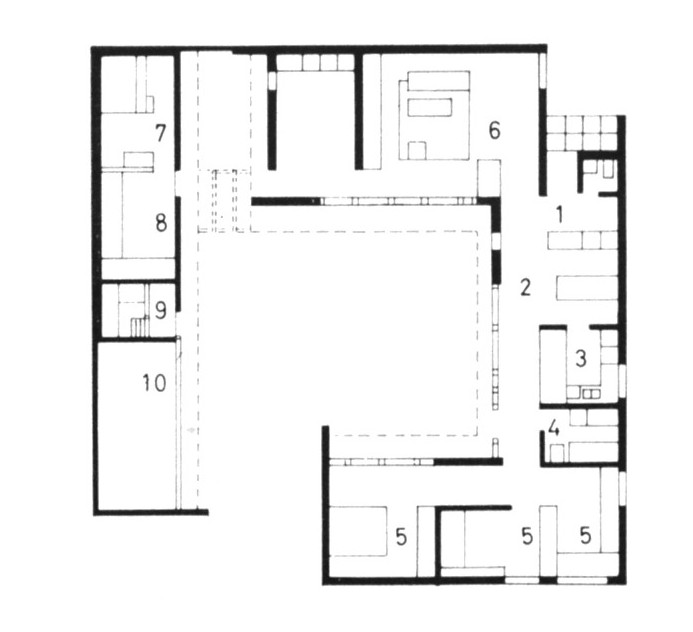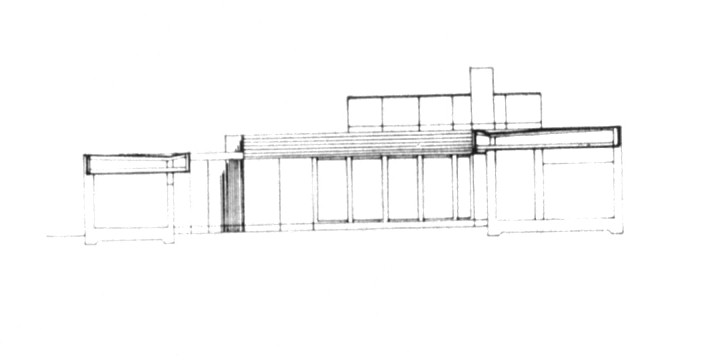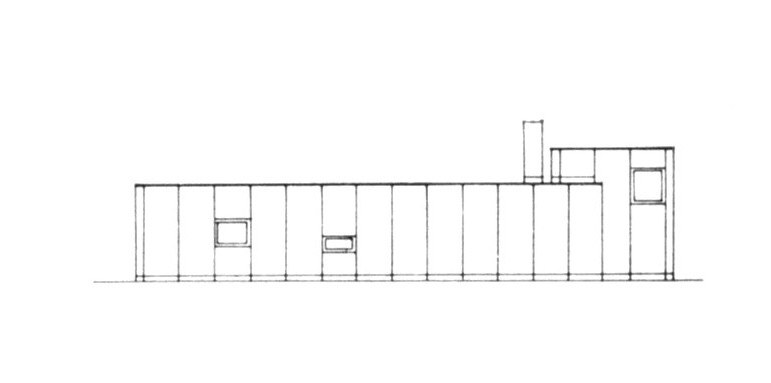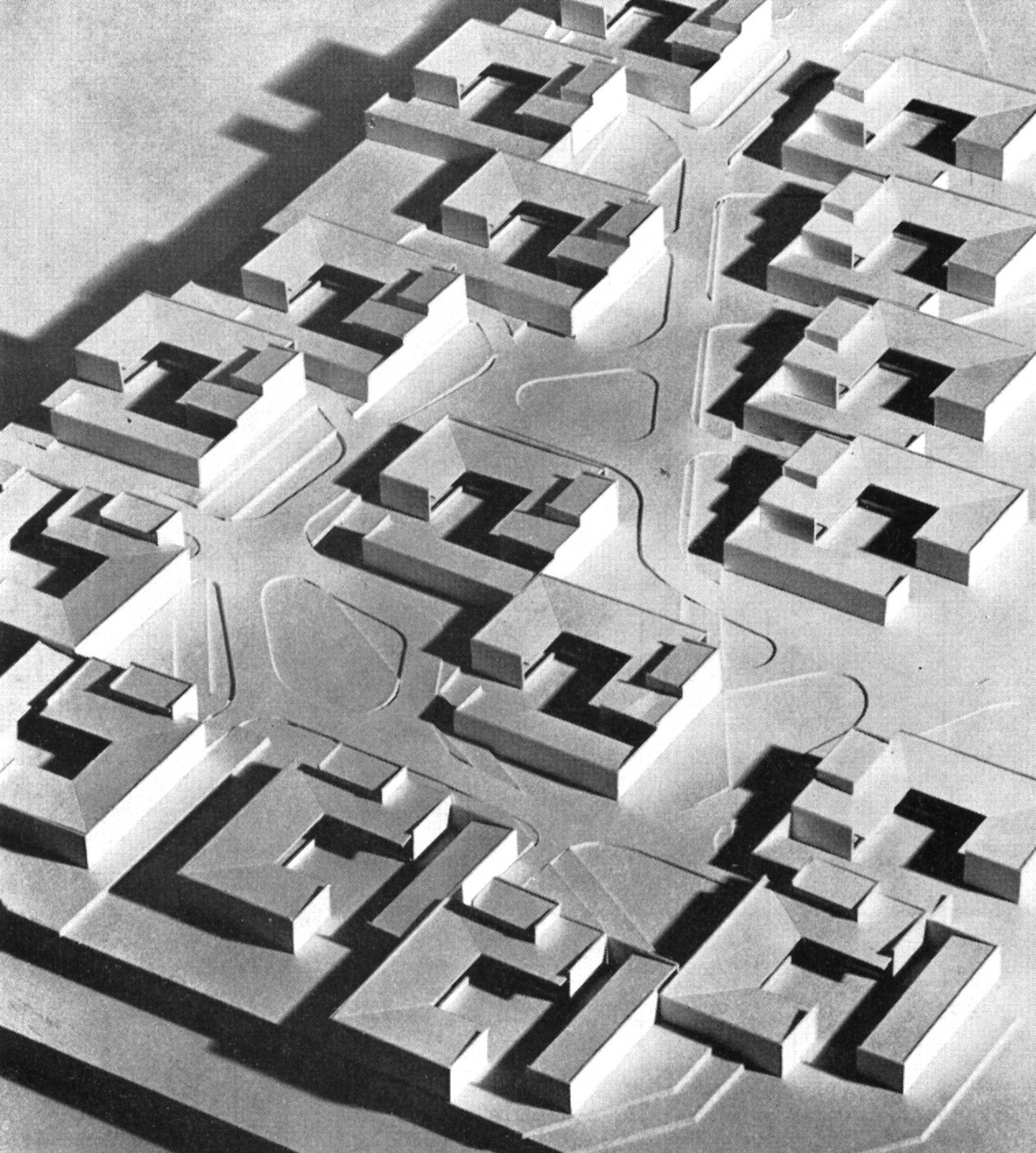L 50 |
Pentti Ahola – Hakalehto Atrium Houses |
type |
|
place |
|
date |
|
architect |
Tapiola, a green-belt zone on the outskirts of Helsinki was a kind of experimental terrain for the exhibition of 18 patio houses designed by Pentti Ahola, a Finnish architect. Houses spread like creepers, creating a growing pattern all over the site. Tracery and the versatile connections of components were defined by the vegetation of the site and the positions of the existing birch trees. Individual dwelling units are separated by pedestrian paths winding like tendrils to create yet another layer to the pattern. Defining the courtyard on three sides, the asymmetrical U-shaped buildings contain the main functions of the 120-square-metre apartments. The main volume is connected to a smaller wing containing a sauna, workshop and spare room on the fourth side of the courtyard via an open roofed space. Functional complexity resulted in various interior heights. The simple quadratic composition divided into smaller components produces façades of appropriate scales. A sequence of exterior spaces and the changing density of vegetation are fine examples of the same playful variations in scales. Approaching it along the forest paths connecting Helsinki to Tapiola, we arrive in a grove interspersed with paths among buildings rendered in white and birch trees with white trunks.


