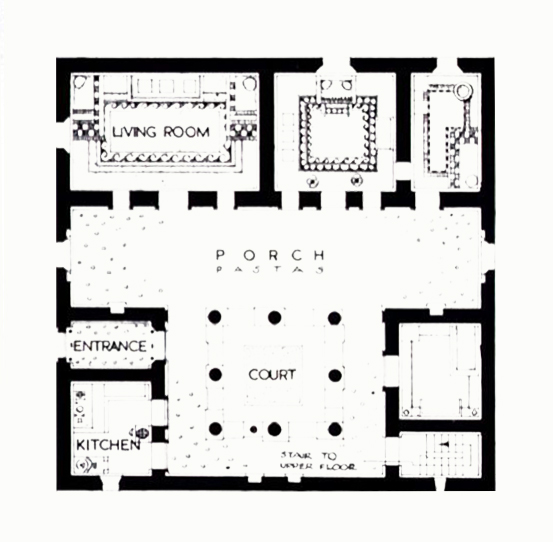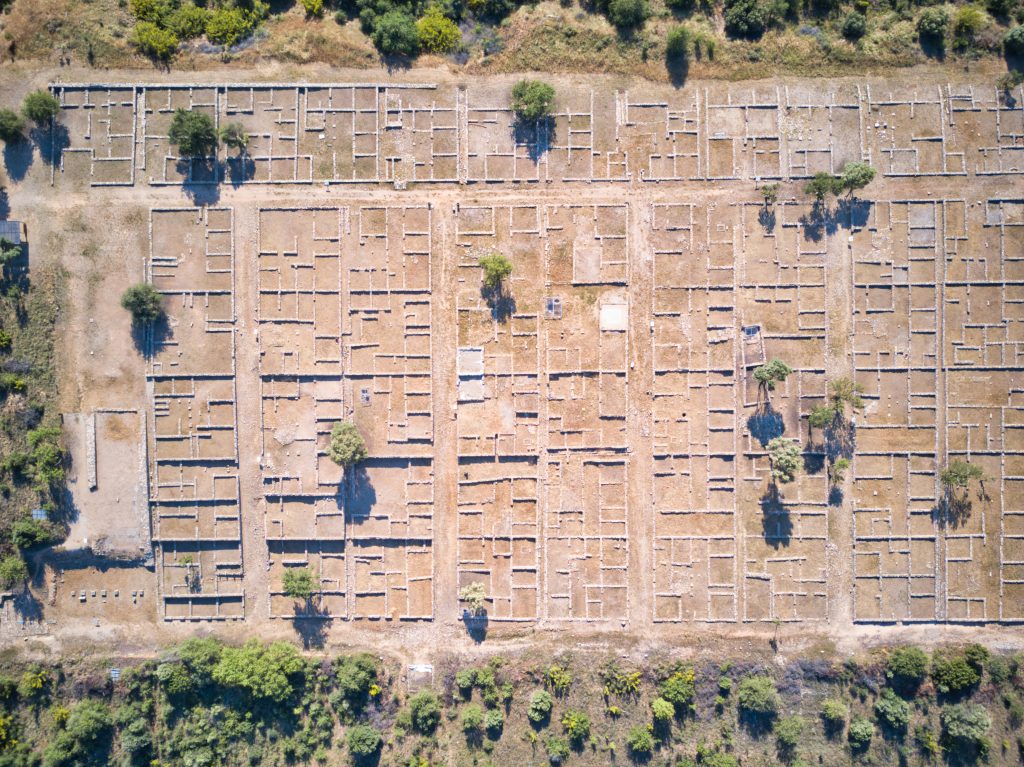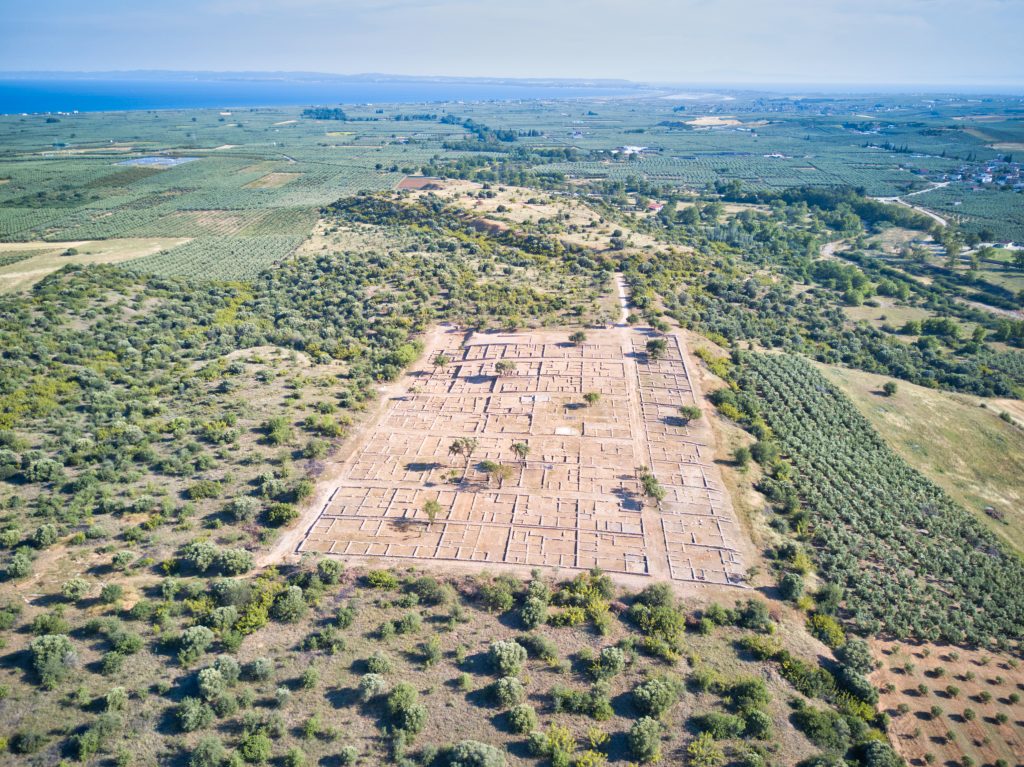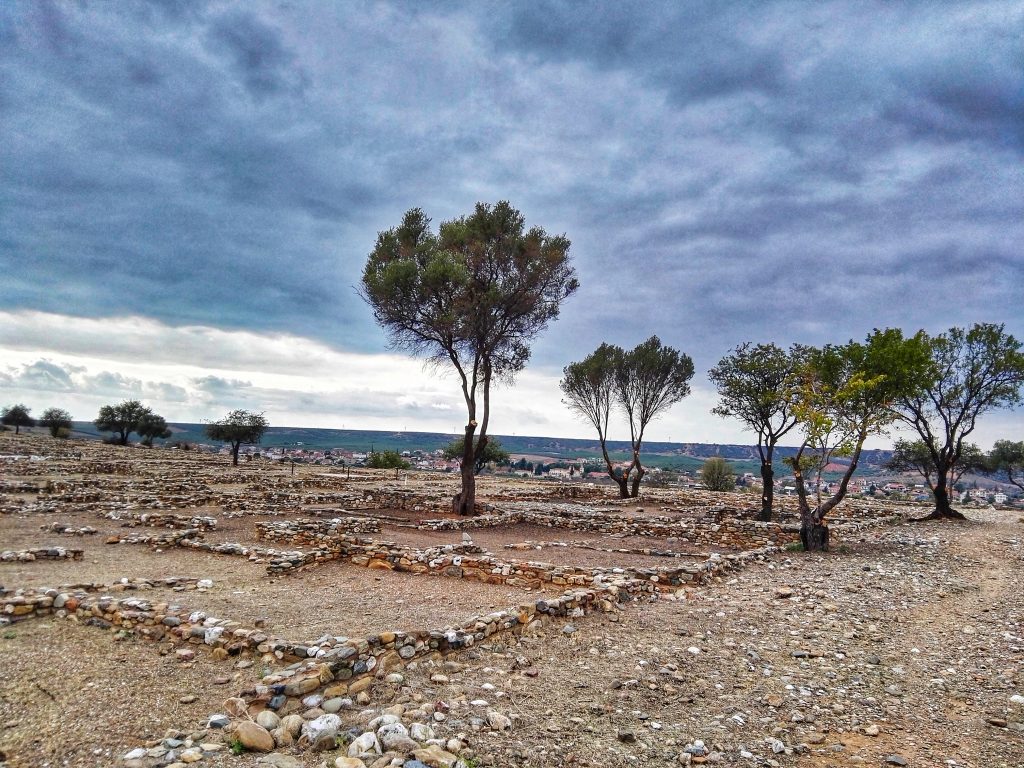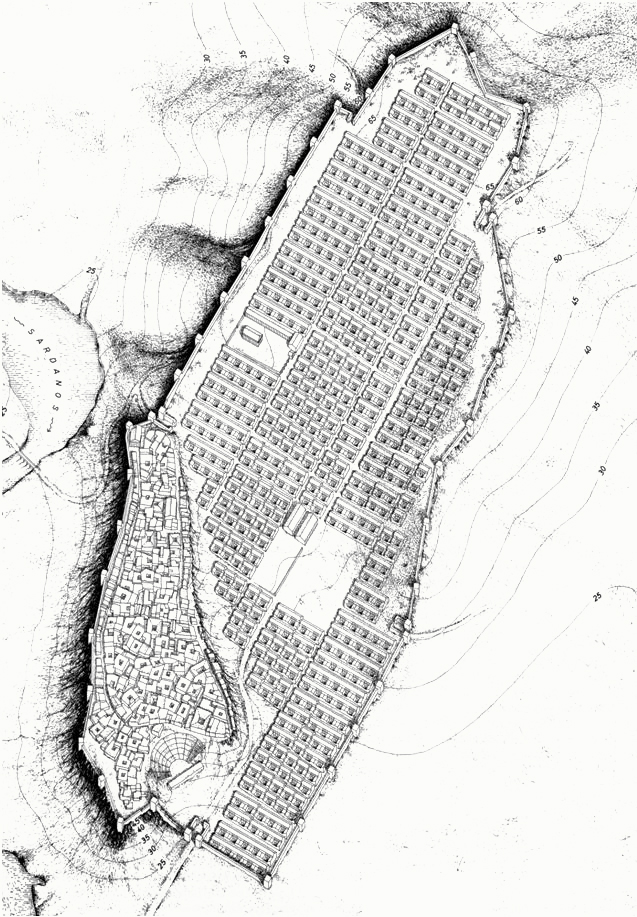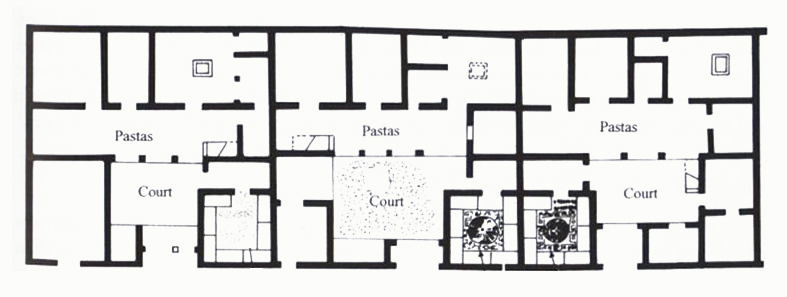L 07 |
Olynthus, Görögország |
type |
|
place |
Observing the general plan of this town which flourished in the Chalkidiki Peninsula in the 5th-3rd centuries B.C.E., an interesting duality is revealed. The old core of Olynthos still shows the tracery of an organically growing town, as a system of houses wedged beside each other showing no sign of deliberate structuring. North of the old town is the new one, which is a classic example of regular, orthogonal, purposefully developed settlements akin to late Greek towns such as Priene and Miletos. The strict quadratic grid of the internal domain fills in the framework created by the castle wall, featuring broken outlines at several points. The simultaneous appearance of the two systems (the organic and orthogonal structuring) is a specialty of the general plan. Dwellings that fill out the grid are of a more advanced type. Parallel main routes are connected by narrower and wider by-ways, providing a more representative and ordinary household access to each residential building. Internal courtyards face south, while along the full length of their northern side is the pastaz, a transitional area akin to porches. Although placed eccentrically within the strictly configured ground plan, the garden is unquestionably the heart of the building.
