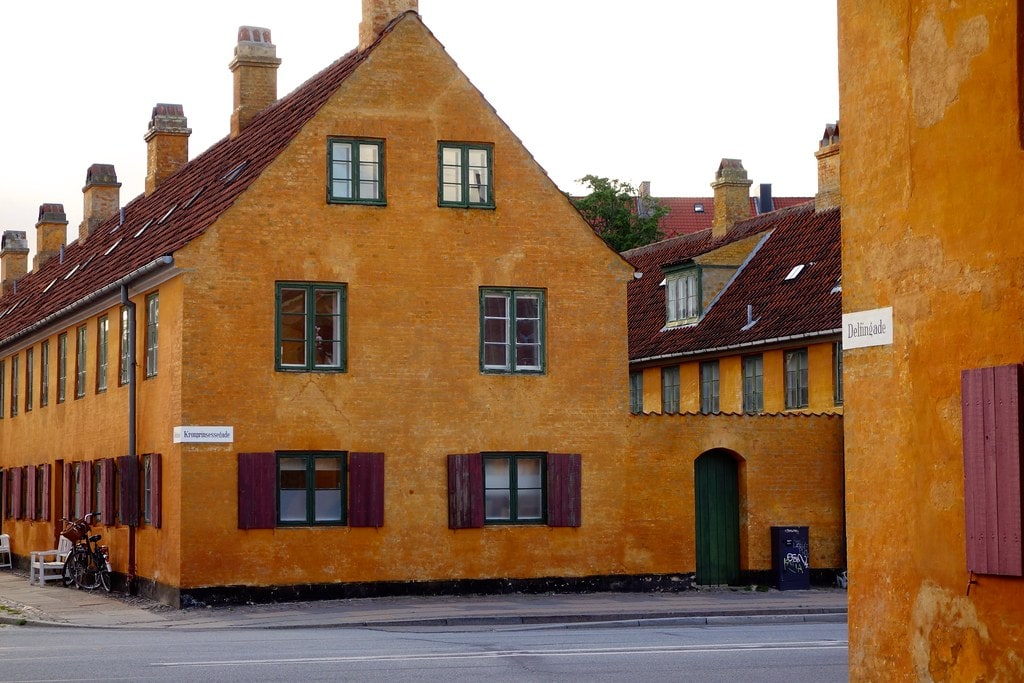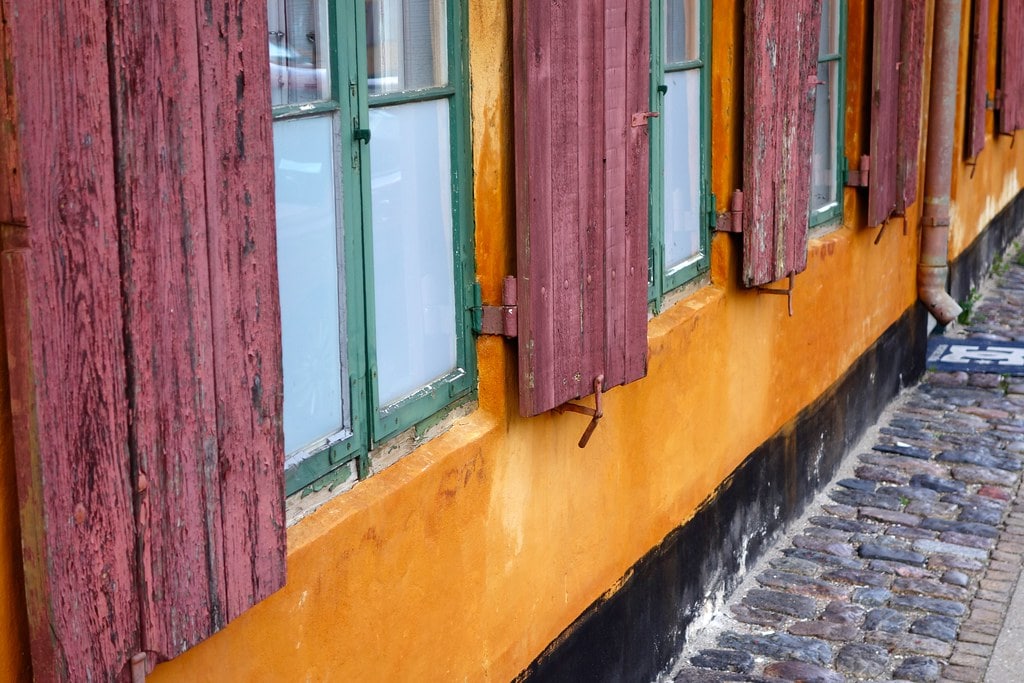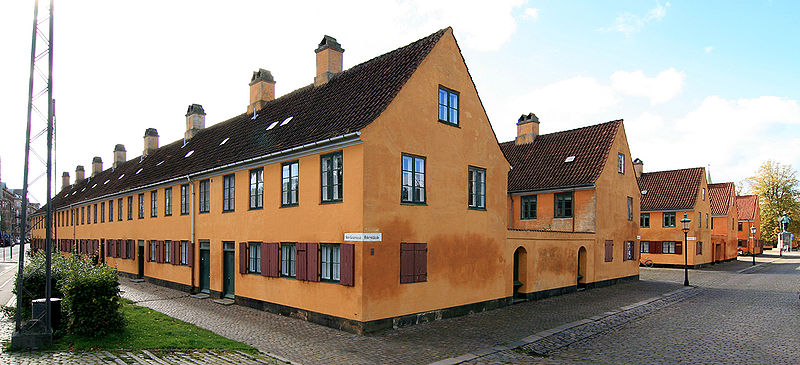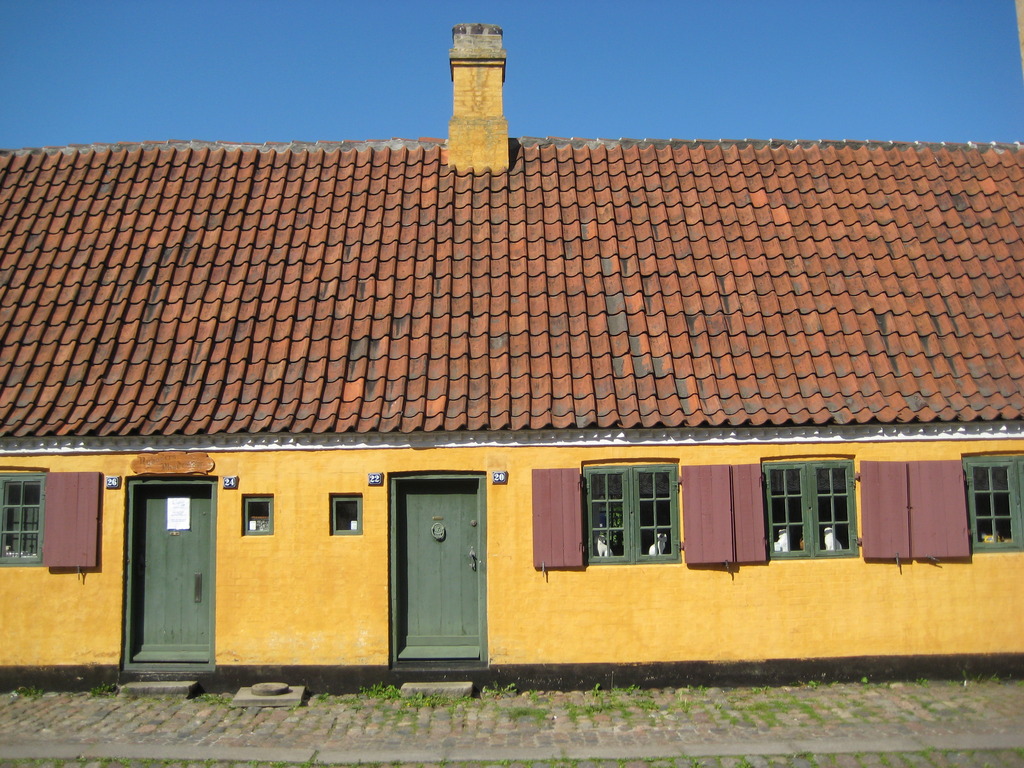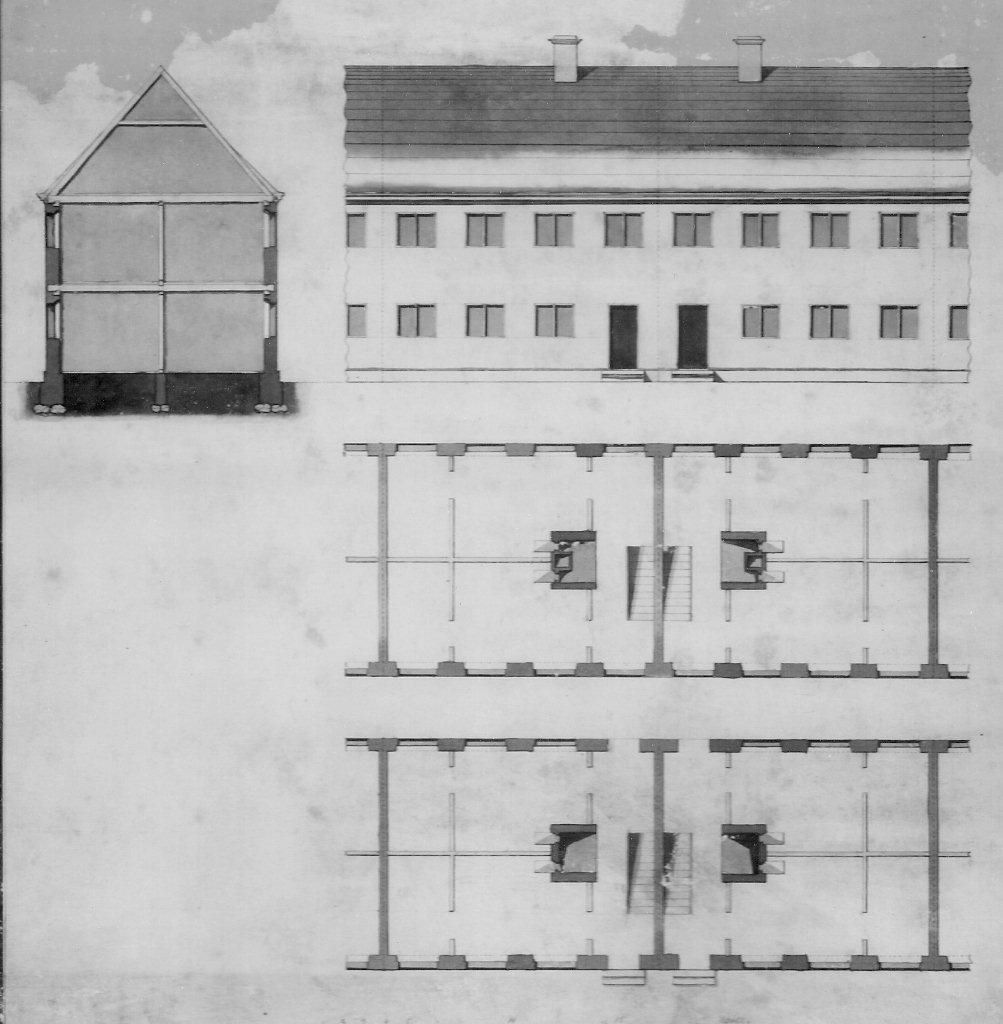L 22 |
Nyboder |
type |
|
place |
The construction of the Nyboder Quarter, north of the historic core of Copenhagen, was launched in 1631 during the reign of Christian IV. Arranged in long and narrow lines, a total of 600 residential units were built here during 17 years. Turning their backs to each other, the rows of houses facing small gardens are separated by parallel lanes. Streets grew rhythmically south of the ramparts surrounding the city in the direction of the settlement. Perpendicular to the main orientation, two streets intersecting rows of buildings facilitate quicker access, while dividing the long rows into smaller blocks. For more than a century, this development continuously grew and changed. Some of the original single-storey buildings were converted into two-storey ones in 1758 according to designs by Philip de Lange. Built for the crew members of the quickly developing royal navy and their families, this straight, orderly complex was an exemplary model responding to housing issues of densely populated zigzagged towns. Featuring simple functional floor plans decorated in lively red (today ochre yellow); delicate proportions in the façade; wide, breezy and sunlit streets; and vegetable gardens located behind the buildings to serve households – this project was a progressive and novel one in its time. After several renovations and tested by time, it has become a favourite residential environment.

