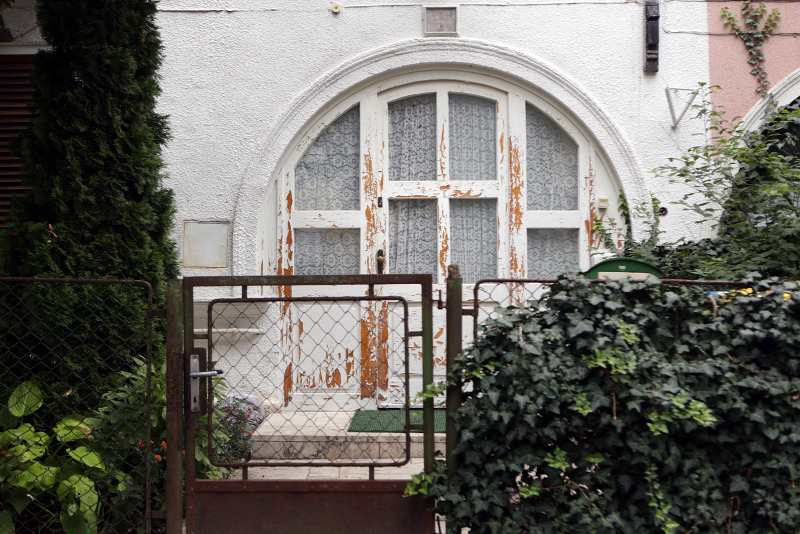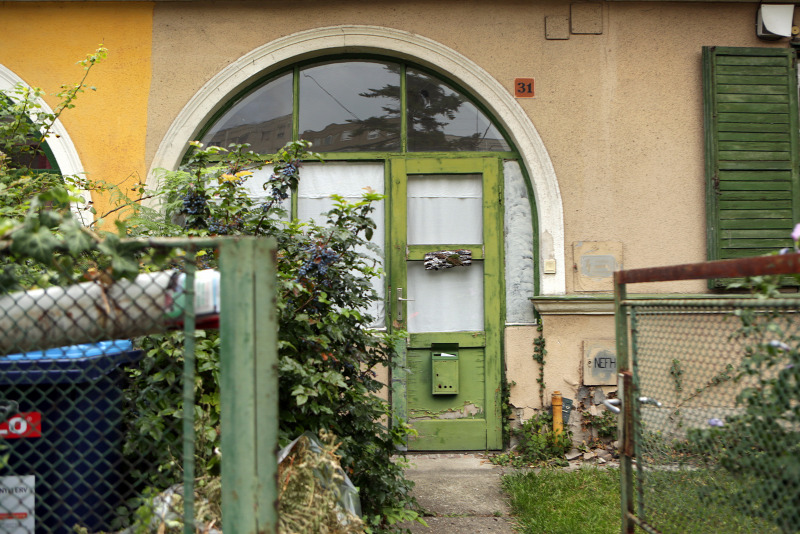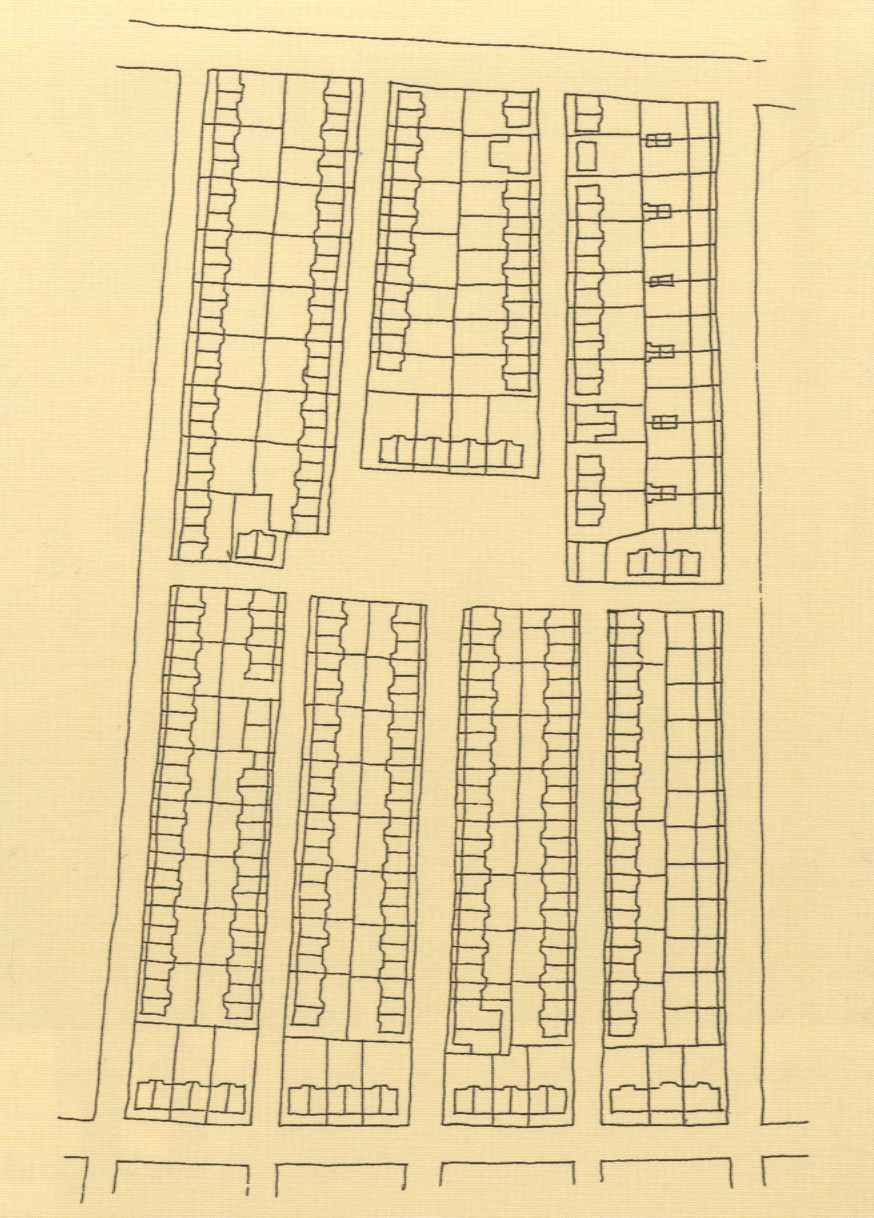L 38 |
Novák Ede, Barát Béla – Albertfalvai OTI Tisztviselőtelep |
type |
|
place |
|
date |
|
architect |
Béla Barát and Ede Novák formerly participated in the design work of the central square in the Wekerle Estate, which is the reason why their designs for the “Garden City Estate” in Albertfalva (also referred to as “Park City”) reflect their experience gained there. The estate was commissioned by the OTI (National Social Security Institute) as part of a comprehensive housing project facilitated by taxation advantages combined with the intention to offer employees low-budget investment that complemented their income. The estate is organised by streets running parallel with the highway and the river in the former flood area of the Danube along Fehérvári Road. The development is articulated by perpendicular streets. Single-storey terraced houses with identical floor-plans flank the longitudinal streets in a co-ordinated sequence ending with two-storey houses. The estate is focussed on a central square that incorporates communal functions. The sole realised phase of the project, originally planned in several stages, was completed in 1929 to contain mainly two-roomed apartments, as well as some three- and four-roomed units. The organic overall appearance of the development is defined by the rhythm of the vaulted entrances with porches, placed in pairs facing each other. Apartments have both a front garden and a rear one used to grow vegetables.








