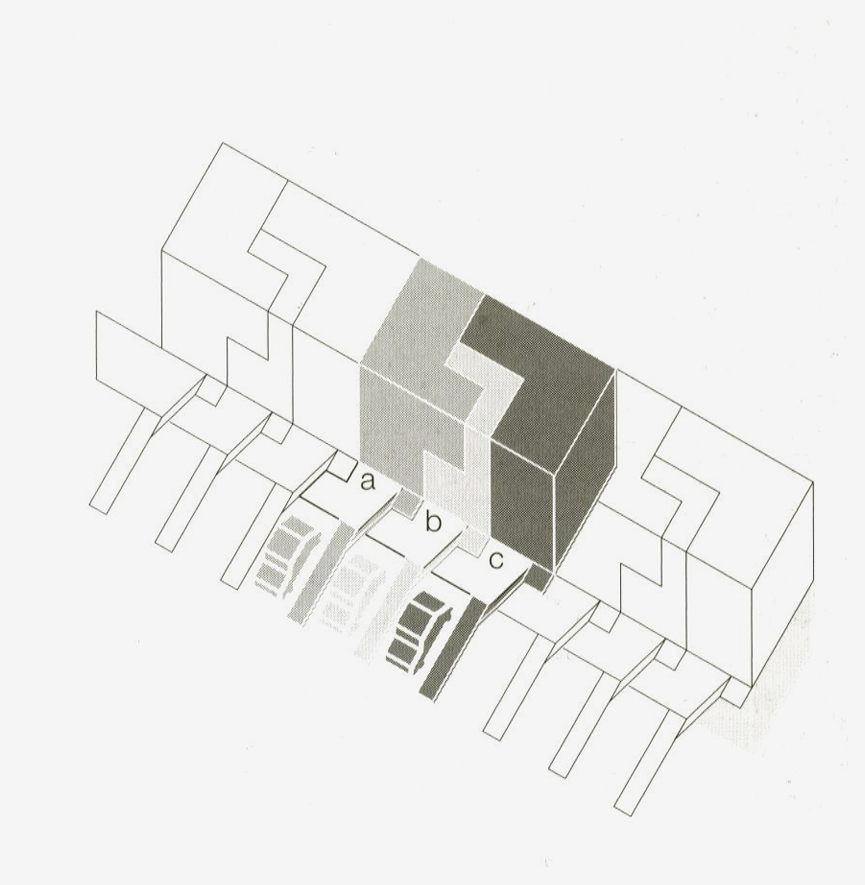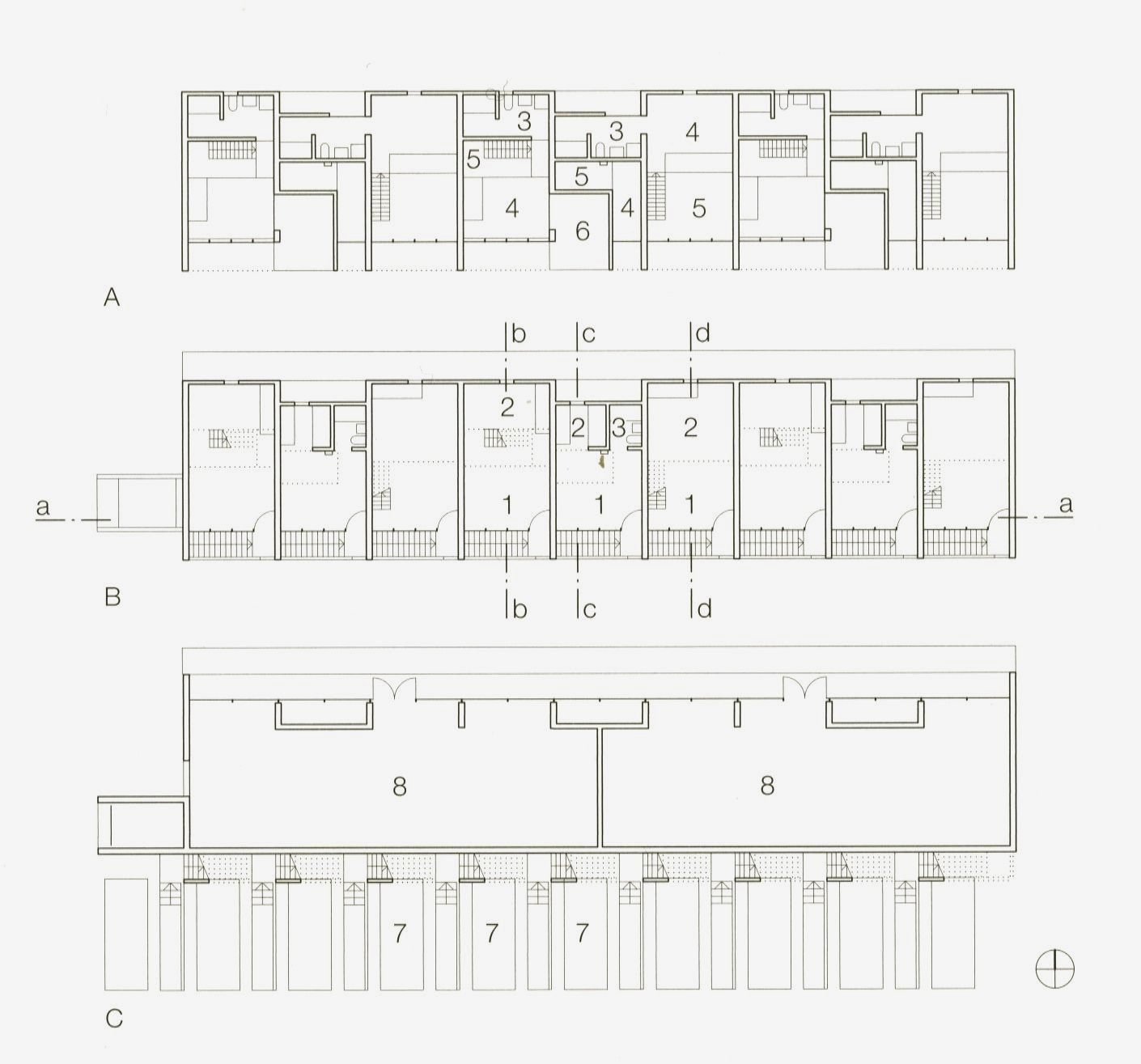L 88 |
NKS2 Architects – Row house in Kanoya |
type |
|
place |
|
date |
|
architect |
This building, which contains two businesses on the ground floor and nine residential units with three separate floor plans on the upper storeys, is the first element in a residential belt made up of similarly-sized blocks arranged in several rhythms. The logic of this continuously expanding development is built upon its sense of rhythm, its functional division into two parts, and the storage of automobiles as indispensible accessories to the 21st-century lifestyle. Buildings erected in the first (and second) rhythm have two faces, separated by routes for dwellers and shoppers. The eastern side of the mass is open at the ground floor and closed on the upper storeys. The southern side is the exact opposite – closed on the ground floor and open at the upper storeys. Residents arrive by car into parking bays surrounded by low concrete walls. From here, a characteristically shaped staircase, with a banister of the same material as the dividing walls, leads to the recessed entrance, which is framed by a protruding, concrete blade wall and an awning. A system of concrete plates broken in many places connects the cars to the flats and residents like an umbilical cord, a critique of the motorised world. In this setting, garden usage is re-interpreted. Of the nine flats, 25-45 m2 in size, three include a second, upper-storey terrace. There are three types of residential units that are fitted together like pieces in a game of Tetris. Their galleried spaces are the embodiment of Japanese minimalism.









