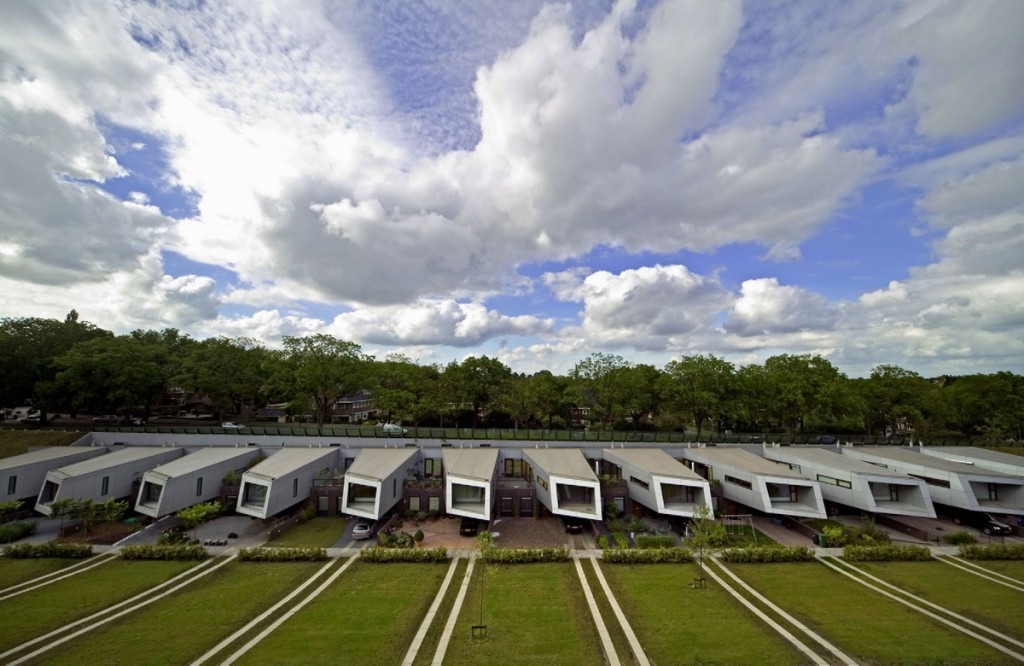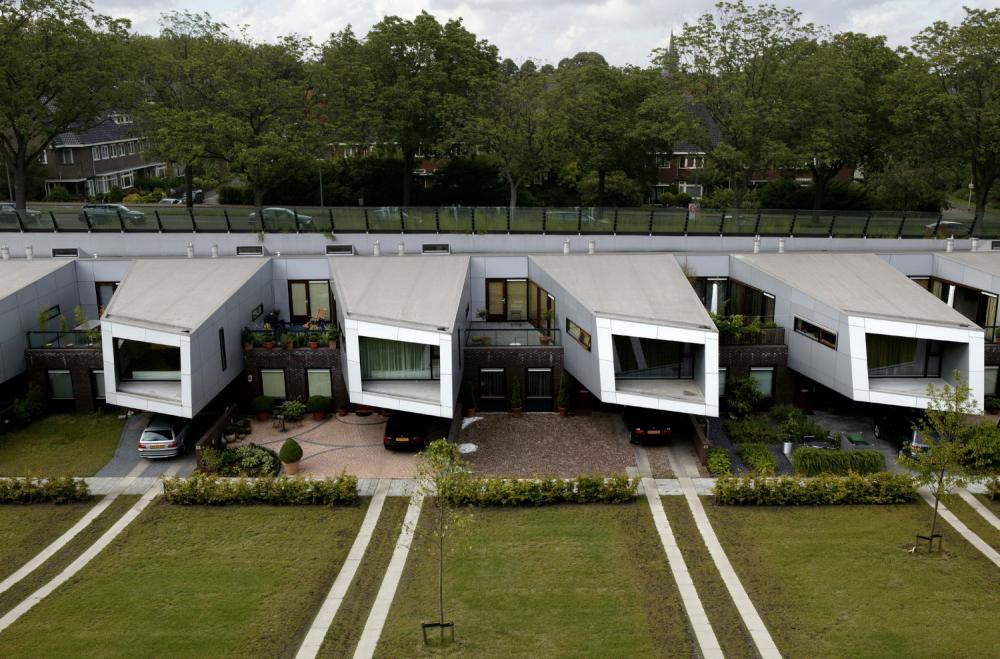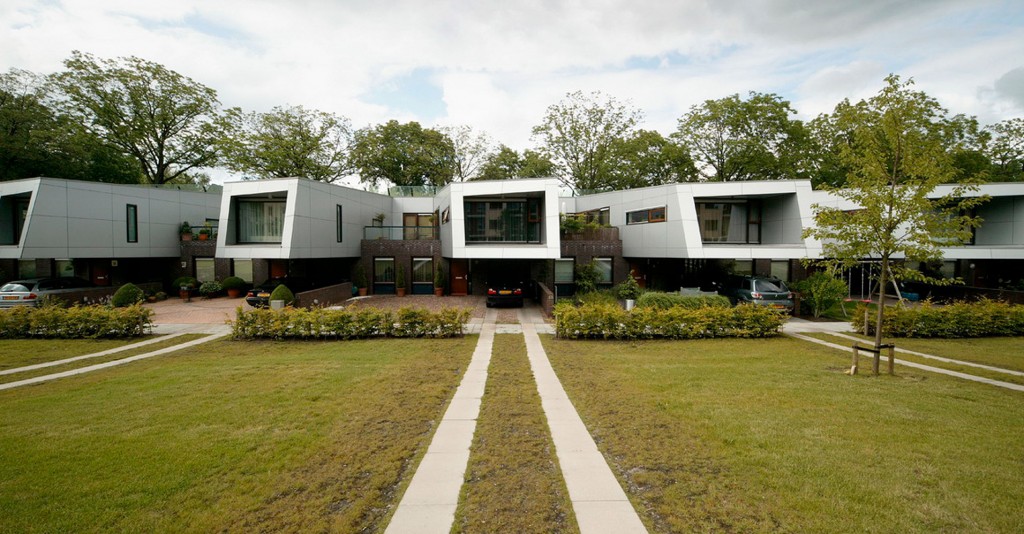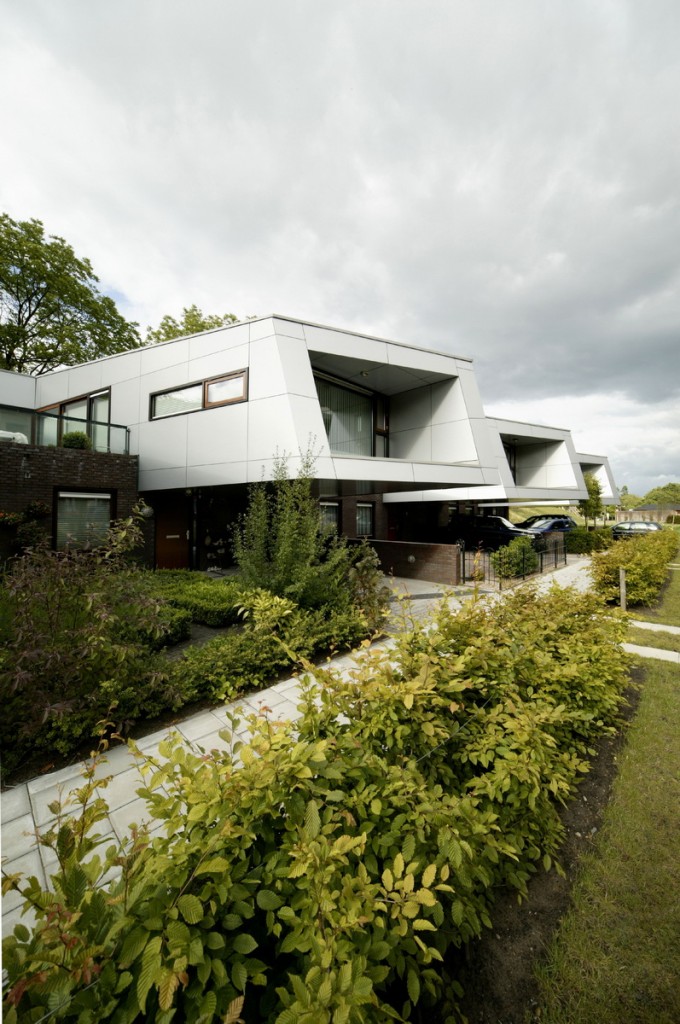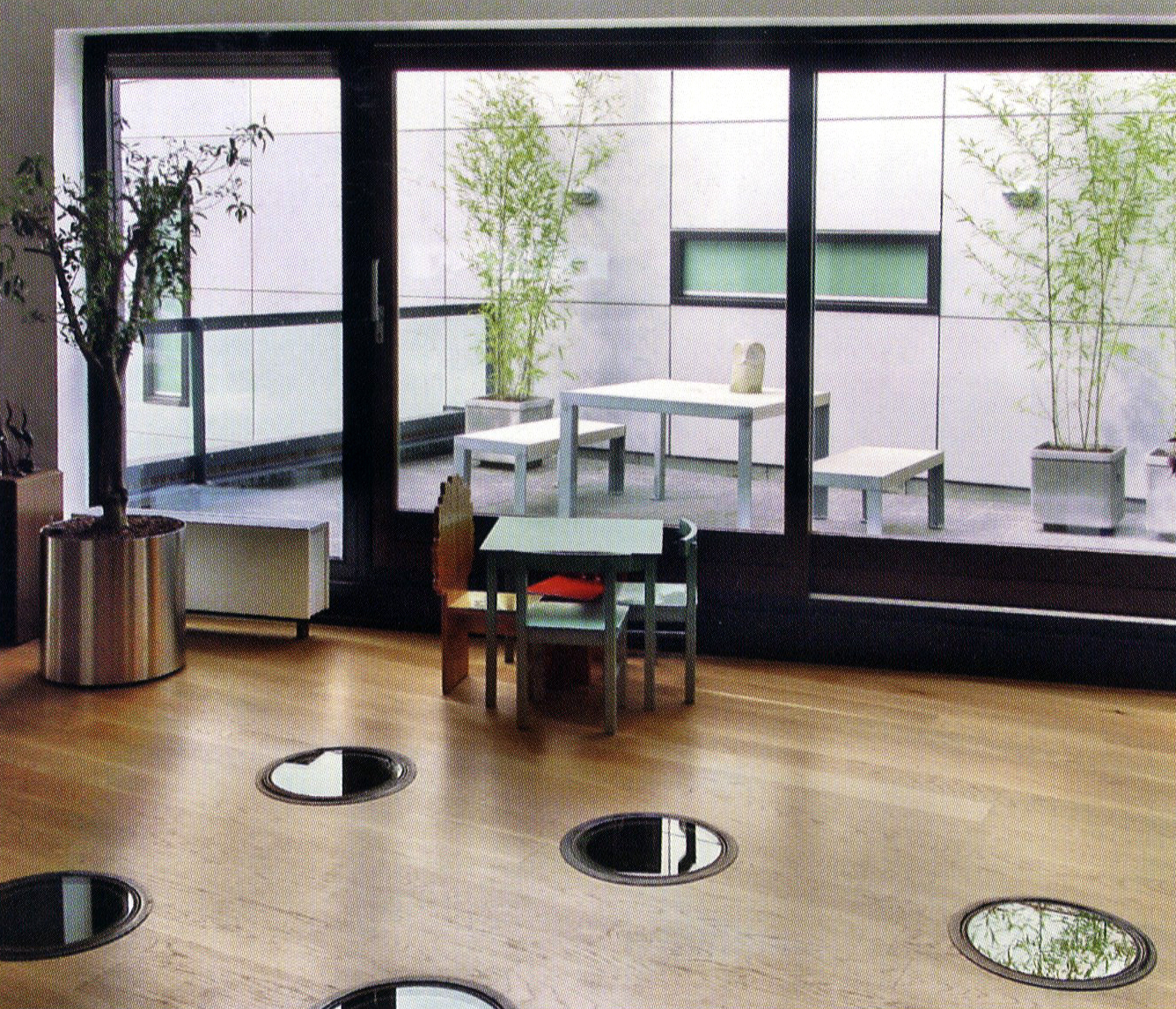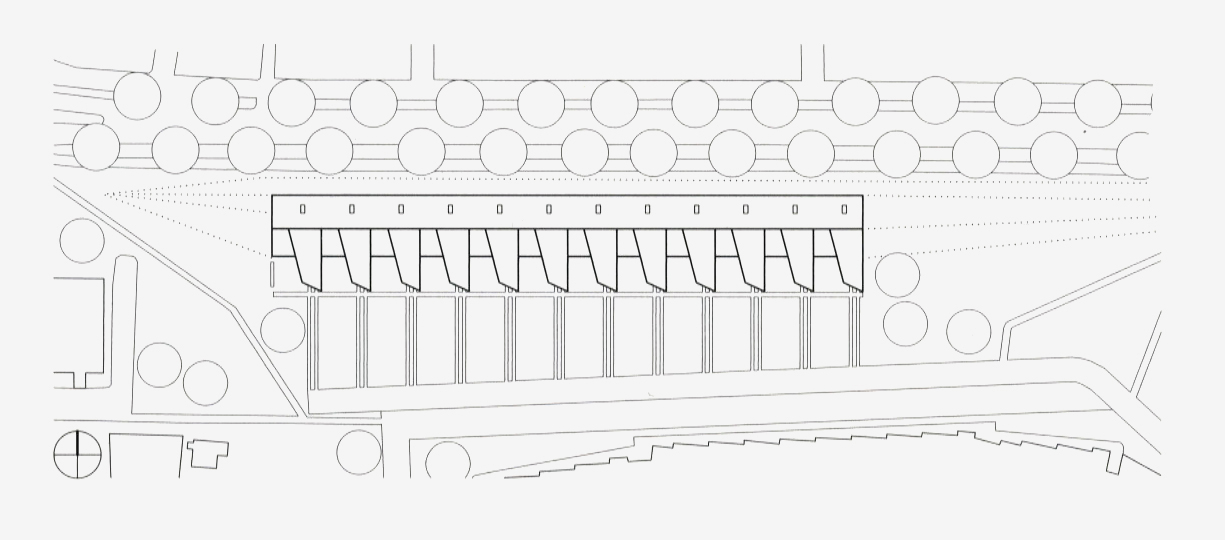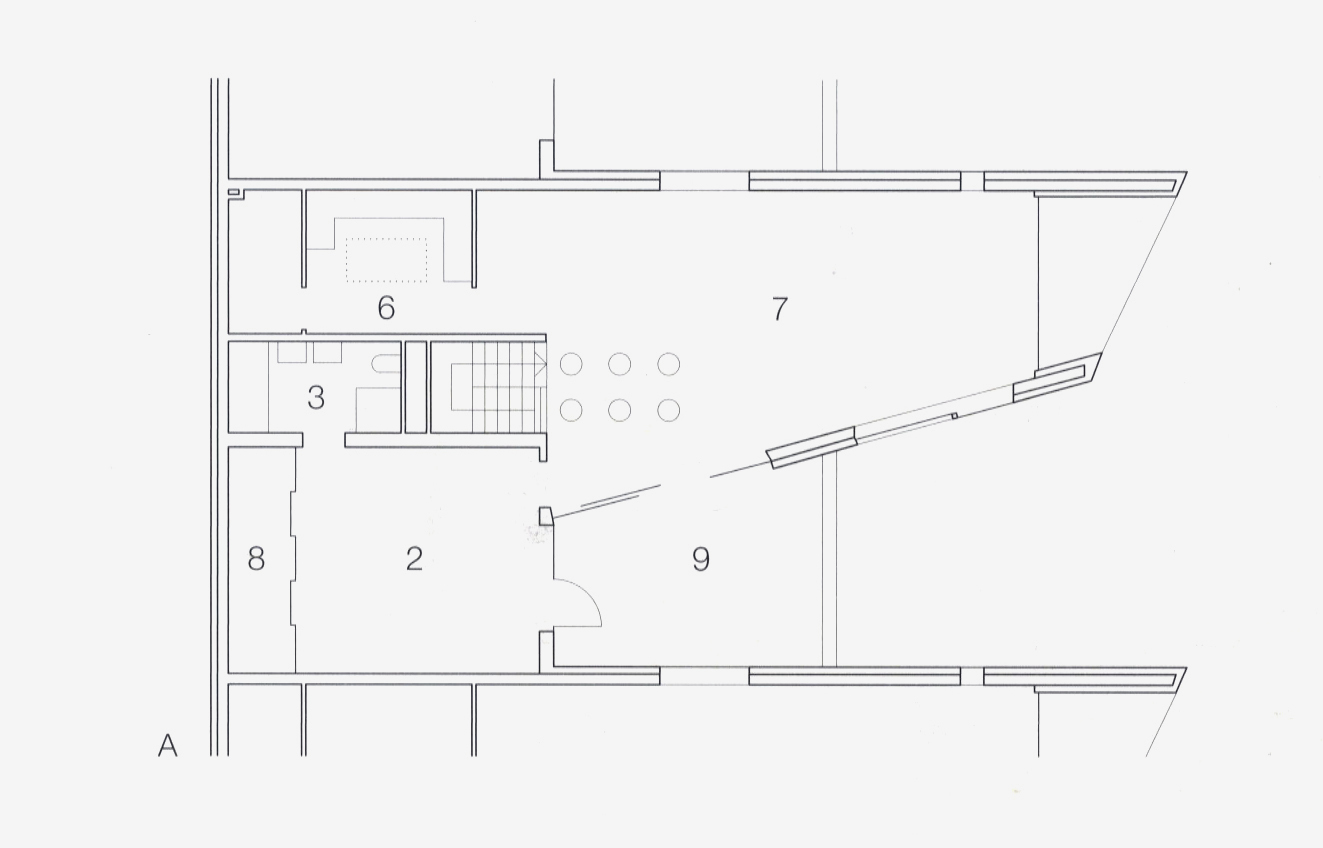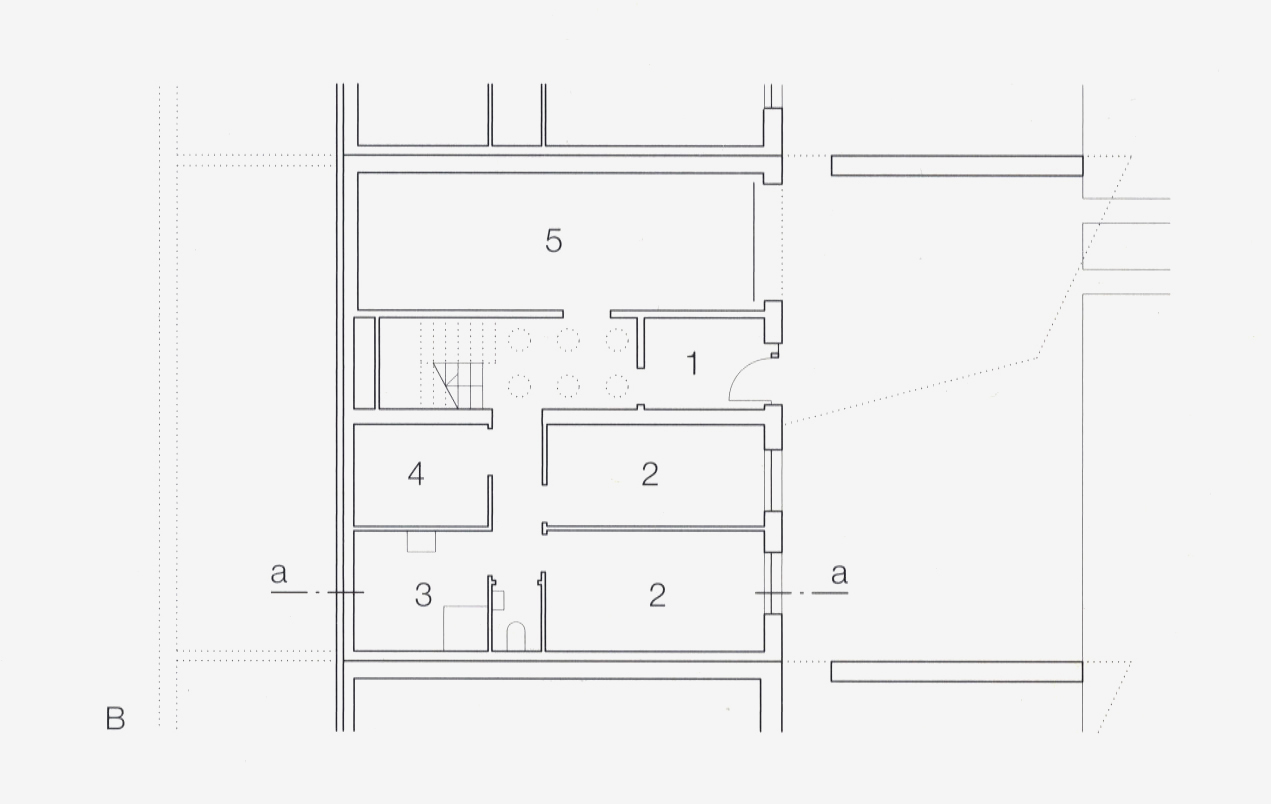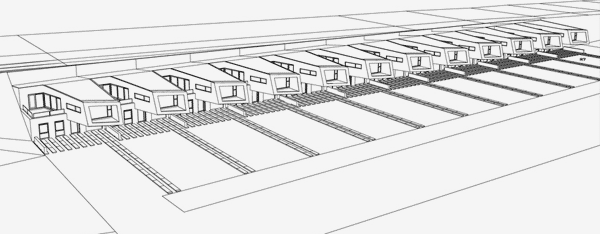L 77 |
NIO architecten – The Cyclops |
type |
|
place |
|
date |
|
architect |
Twelve residential units grow out of this fill-in of nearly two storeys. They are arranged along the crown that runs parallel to the traffic route, although the futuristically-formed “Cyclops” block is barely noticeable behind the translucent, sound-absorbing wall. When planning these units backed into the coastline, illumination and sound insulation were the two key concerns. Two small interior floors were created with a roof rising slightly away from the street, to keep the disturbance of traffic noise to a minimum. The lower levels with smaller floor areas are interconnected, and only one side receives natural lighting through skylights. The L-shaped floor, which opens like a cabinet, receives light from two sides. The separate levels are also distinguished in terms of material. The lower brick-clad area gives the impression of a retaining wall, on which the storey shaped like a saw blade appears like a shingled roof installed on top of it. The 120 m2 flats are connected by their own courtyards to a common green area that separates the ground-floor sitting rooms with greenery. Beside them, there is a garage; and under the ledge, a covered car park extends towards the street. On the upper level, the living room connects to a shady, intimate, patio-size terrace, bordered by buildings on three sides. In front of the buildings, there is an extensive, common green area and a vast playground, interrupted only by two narrow tracks for automobile traffic.
