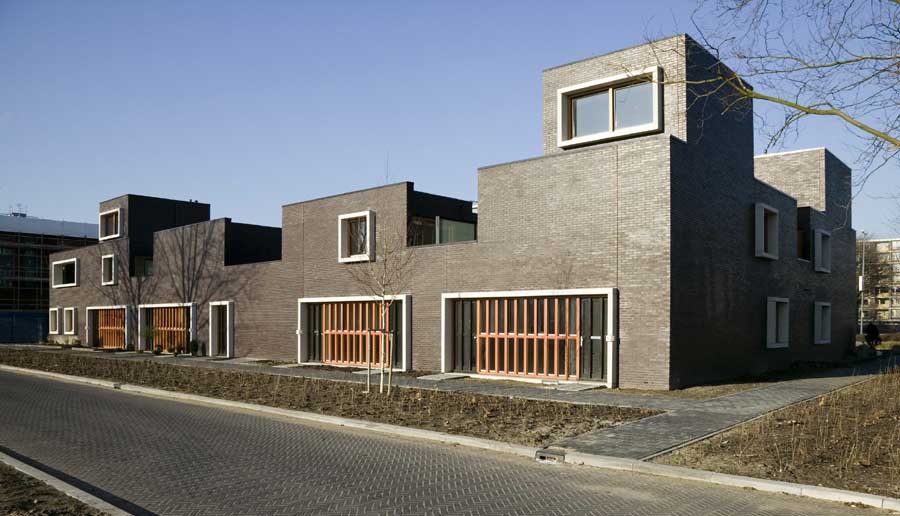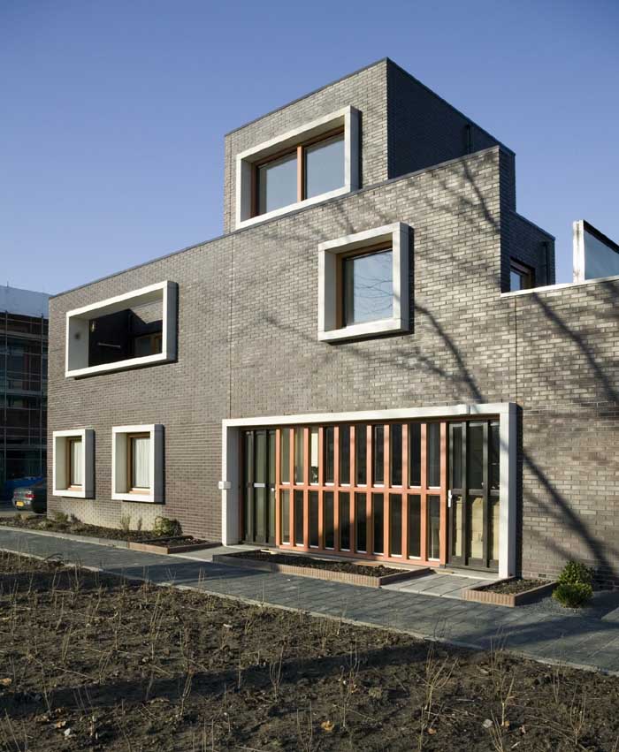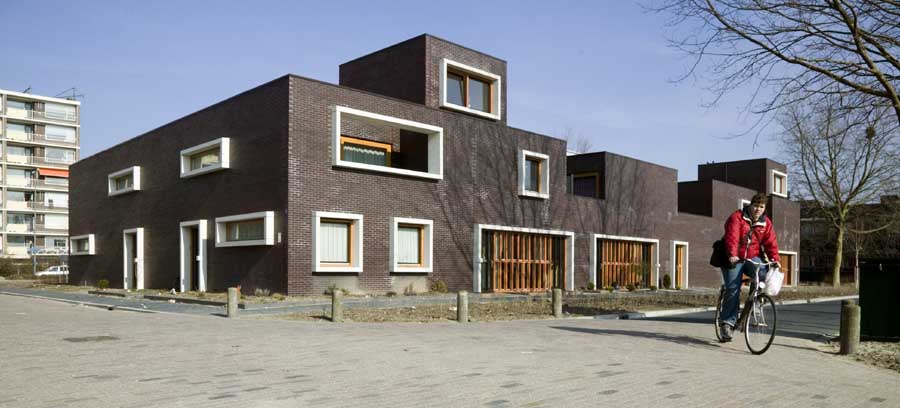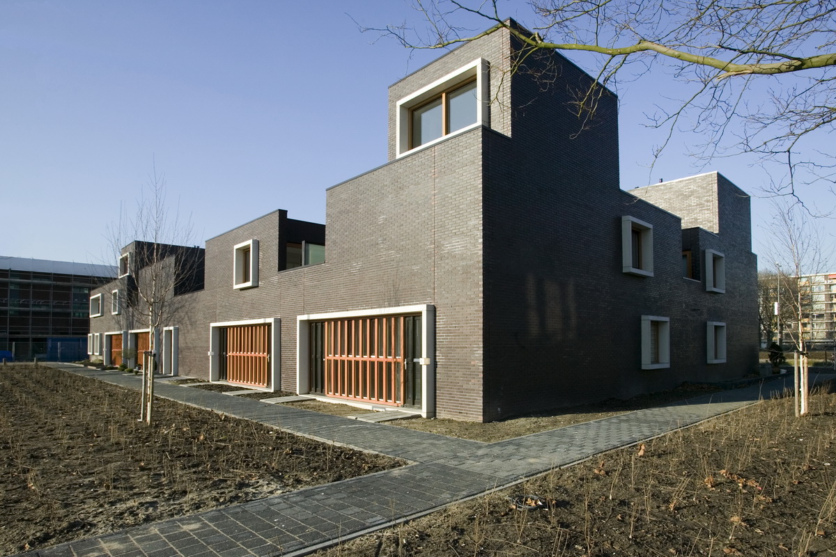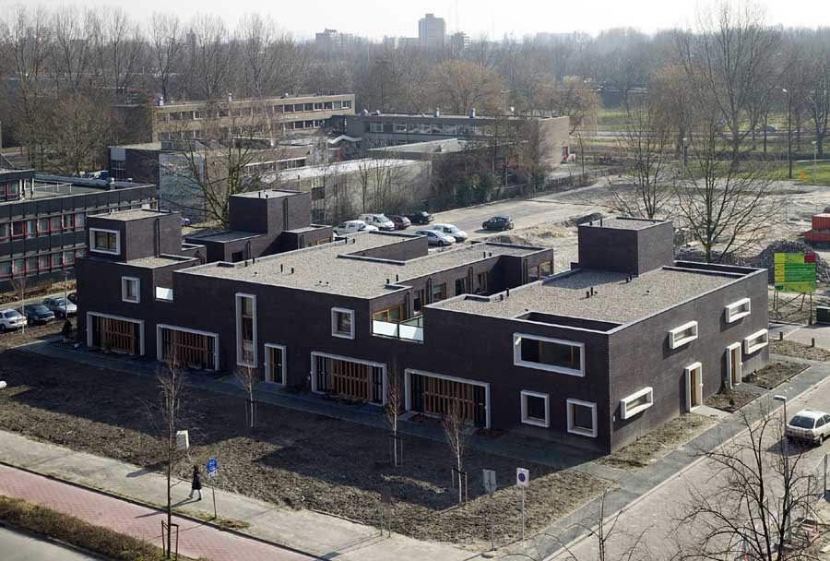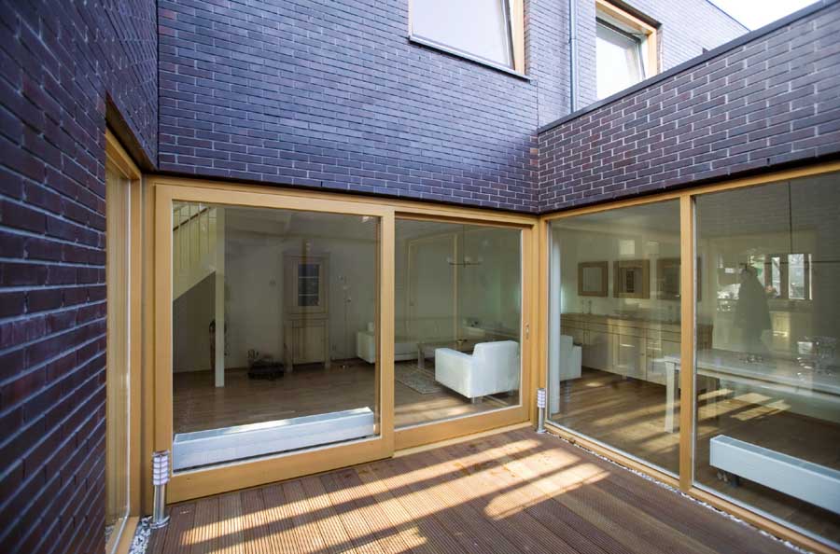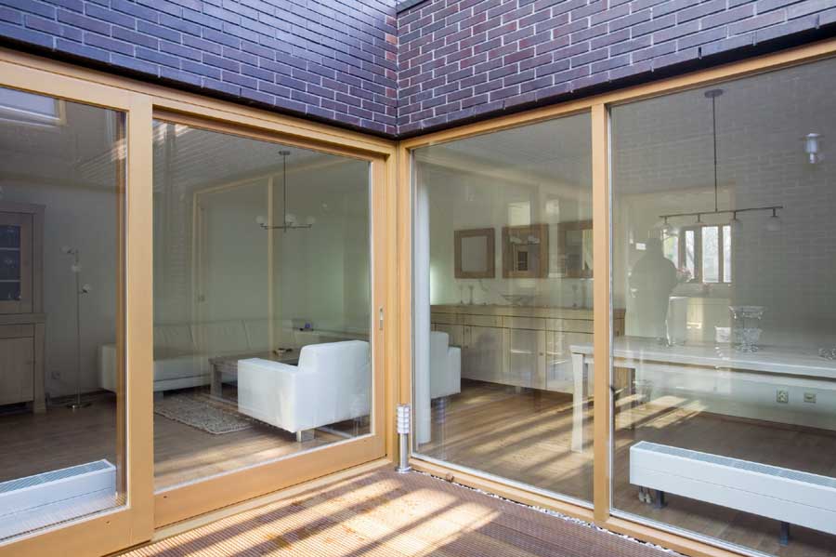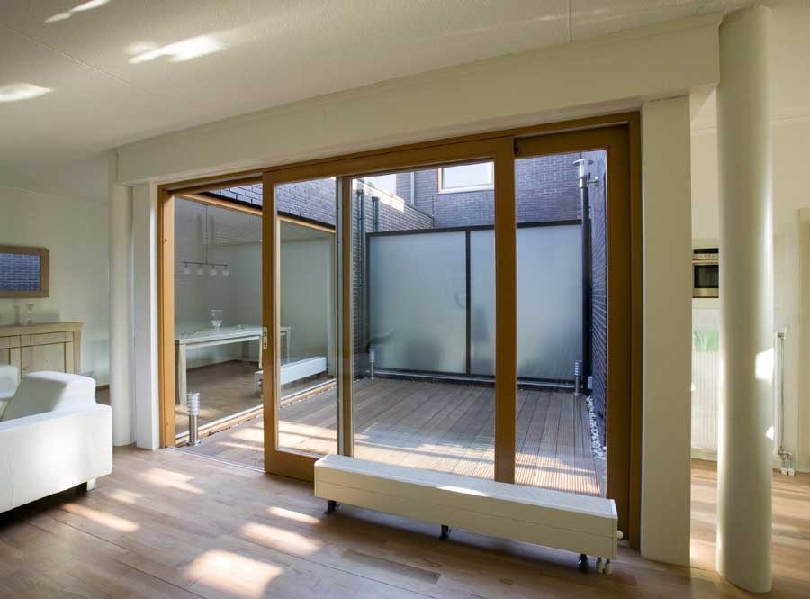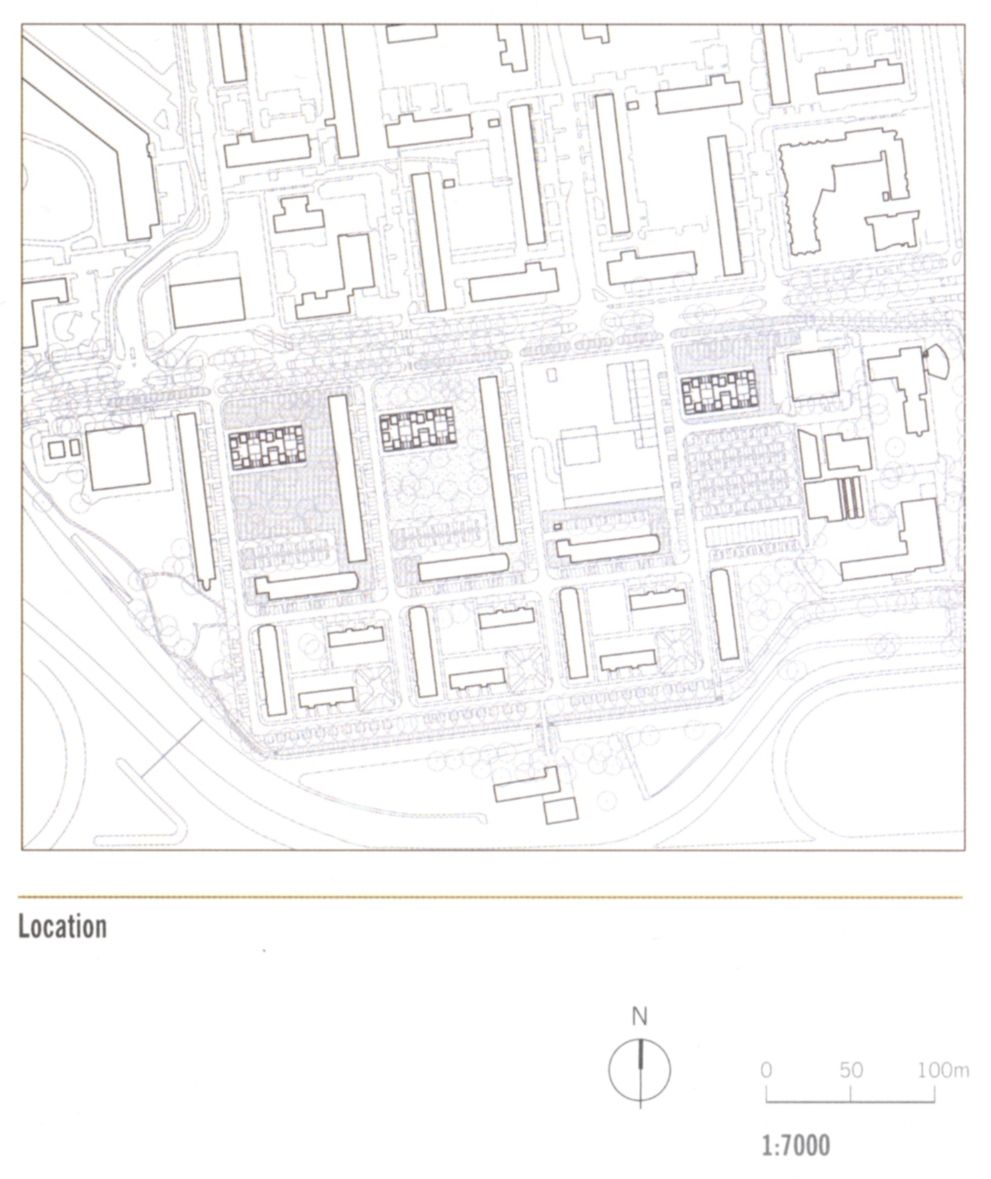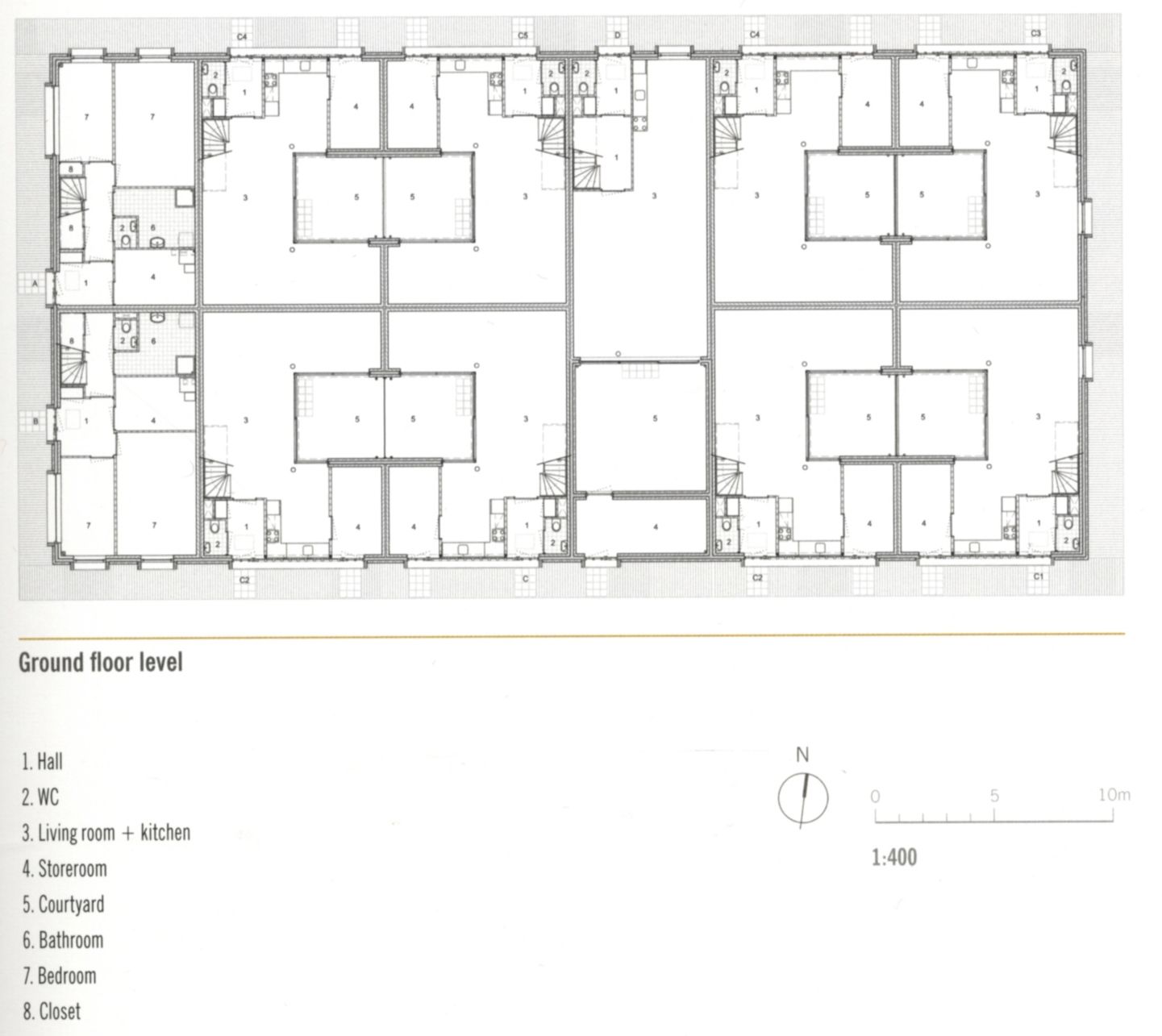L 81 |
NIO architecten – Schiedam Houses |
type |
|
place |
|
date |
|
architect |
Among multi-storey residential flats built in the 70s, in a park divested of identity, stands a closed mass made up of three pieces welded into a framework. At first glance, it gives the impression of dark boxes stacked on top of each other. Several flats arranged beside one other, terrace-style, make up this strange form. The number of building elements steadily decreases from the ground floor upwards. With the exception of eight small patios, the framework is completely filled with flats at the ground level. On the first floor, the network is truncated further with terraces created on the roof-tops; while boxes situated on the highest level look outwards like an aviary. The structure’s strange form appears like a UFO in the setting. Turning in on itself despite the park’s openness, it responds to the area’s loose development with extreme compactness. The complete lack of identification with its man-made environment can be best appreciated through a model. While the brick-cladding drags the suggestive plan back into the world of traditional Dutch houses, its mass and behaviour transform the structure into a game of stacking building blocks. Flat sizes vary between 110 and 200 square metres. On the ground floor, the kitchen and living room areas embrace the courtyard. Upper-storey bedrooms overlook the inner courtyard and terrace. The game room on the second story sits like a box on the roof.
