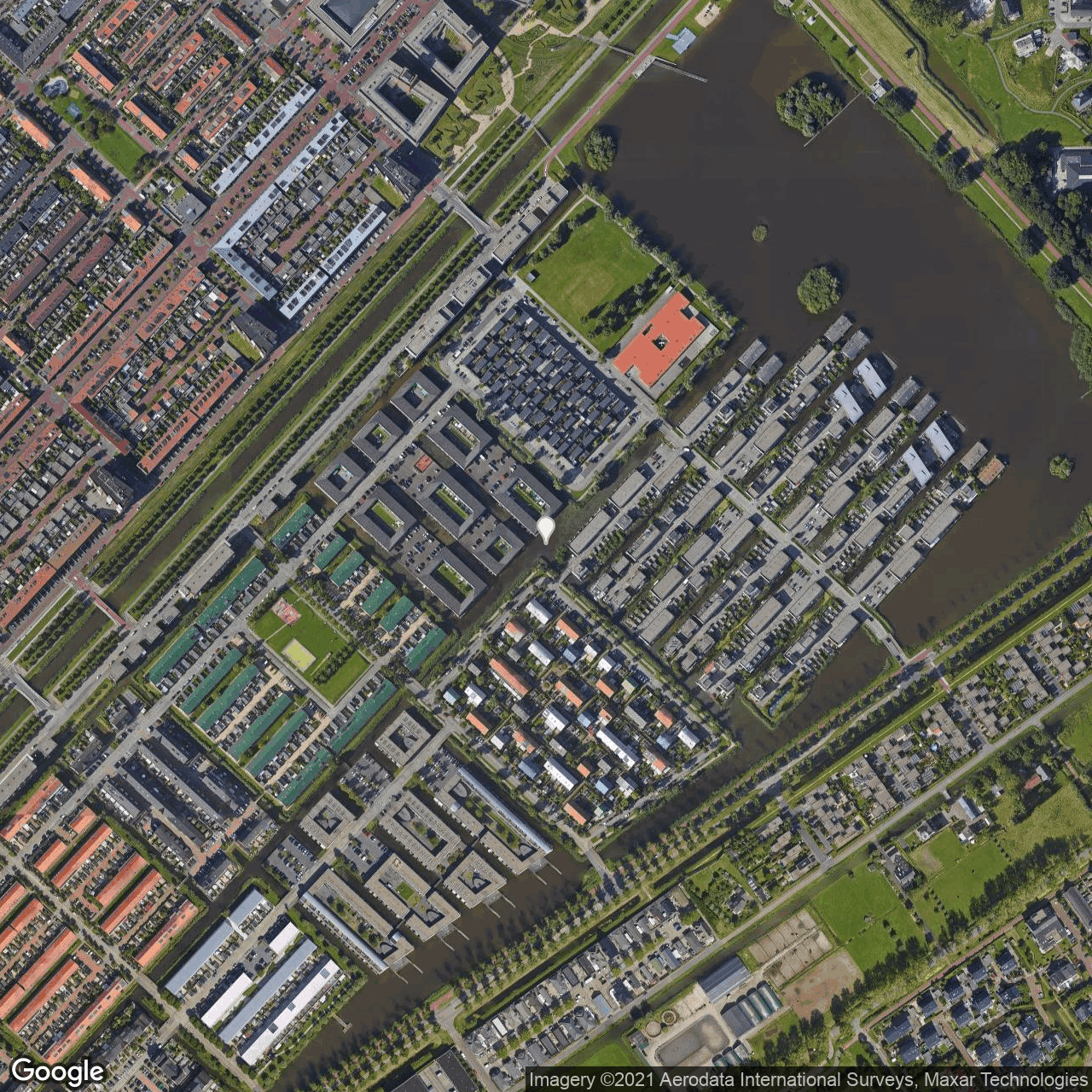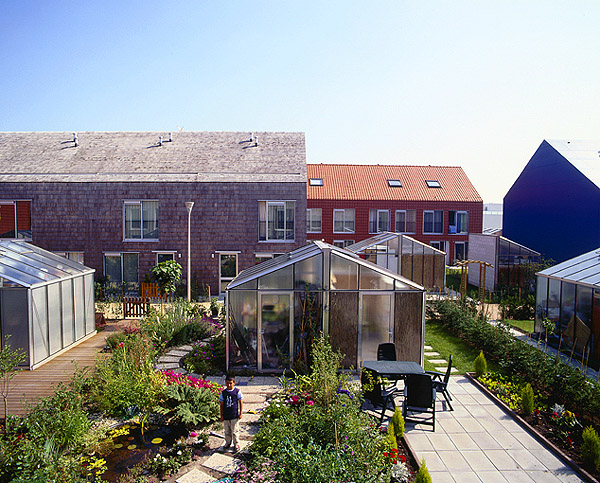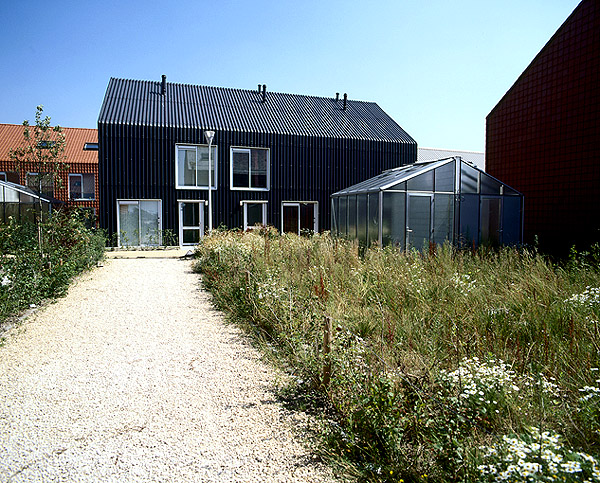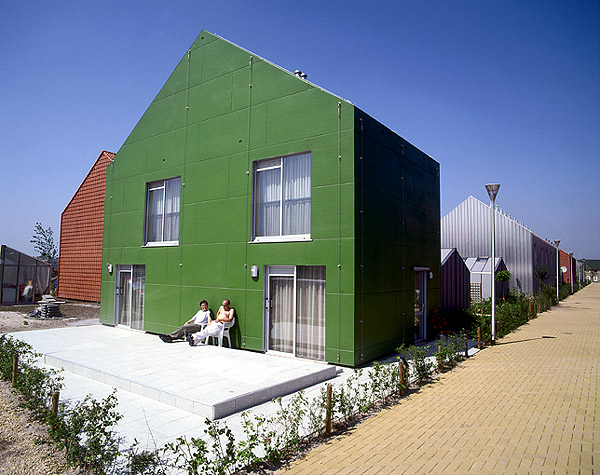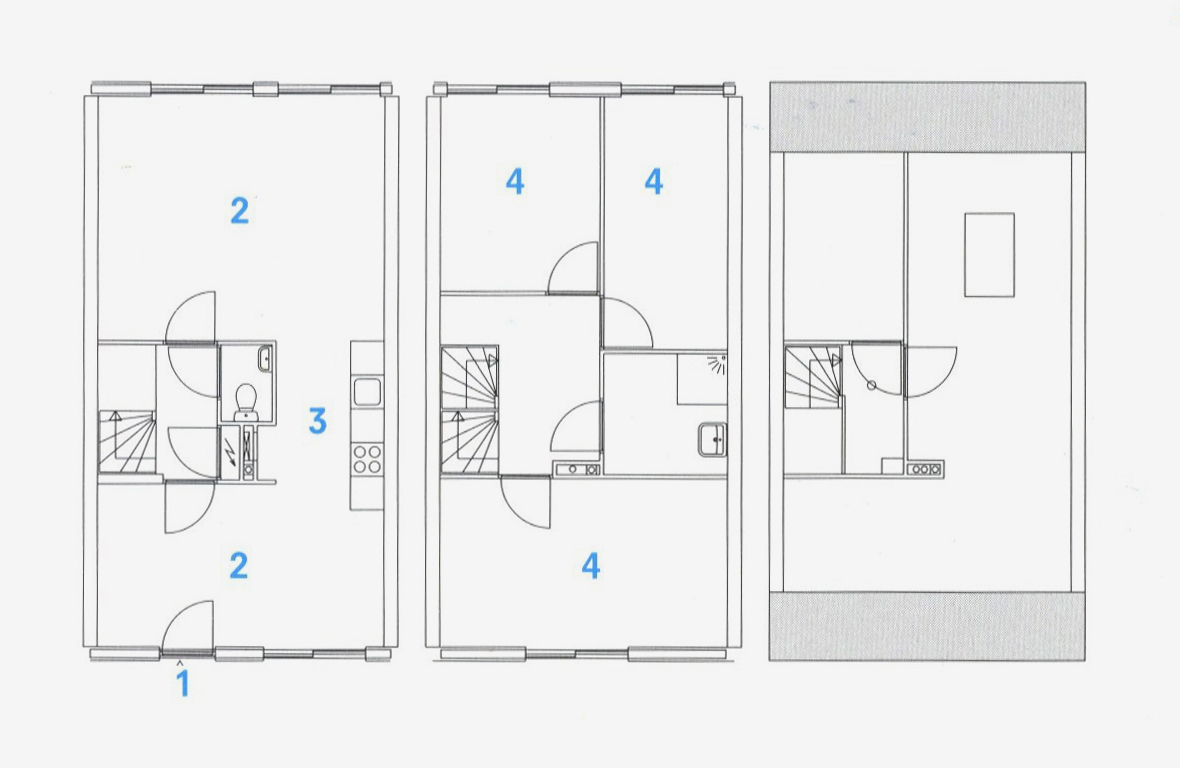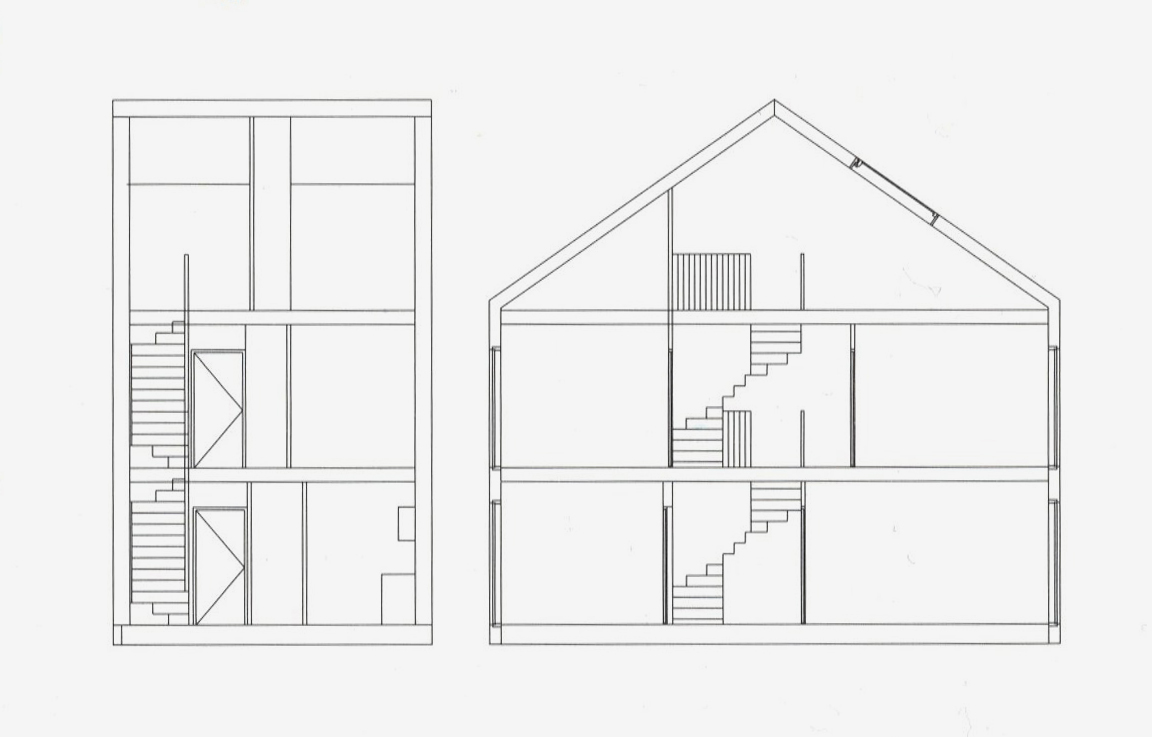L 76 |
MVRDV – Hagen Island |
type |
|
place |
|
date |
|
architect |
The MVRDV’s playfully experimental architecture with simplified masses resulted in the Ypenburg development. Channels define this island approached by four bridges. The trapezoid of land, framed by routes also accessible to cars, is filled with a pattern of colourful apartment buildings in various sizes and garden enclosures. Although the planning is simple, the existing spatial order is complex. Three parallel pedestrian routes, connected by public areas created by leaving plots undeveloped, cut the site into four uniform strips. Plots divide the strips perpendicularly, along which the residential units and the storage buildings lie on one side or the other, like beads on an abacus. The homogeneous blocks of different sizes (fashioned according to archetypes and containing from one to eight residential units) combined with garden structures (either isolated or branching off one another) give rise to interesting points of transparency. Use of central squares is varied, dedicated to a park or a playground, while gardens are filled with flowers and useful plants. The 37 buildings are made up of five materials: tile, shingles, green or blue synthetic boards, or ribbed aluminium plates. Each house features a single material, which further augments the format and lends a determined identity that connects the home and its occupant. On the ground floor of the two-storey residences, the living room is connected to the garden, while bedrooms are arranged on the upper floor.

