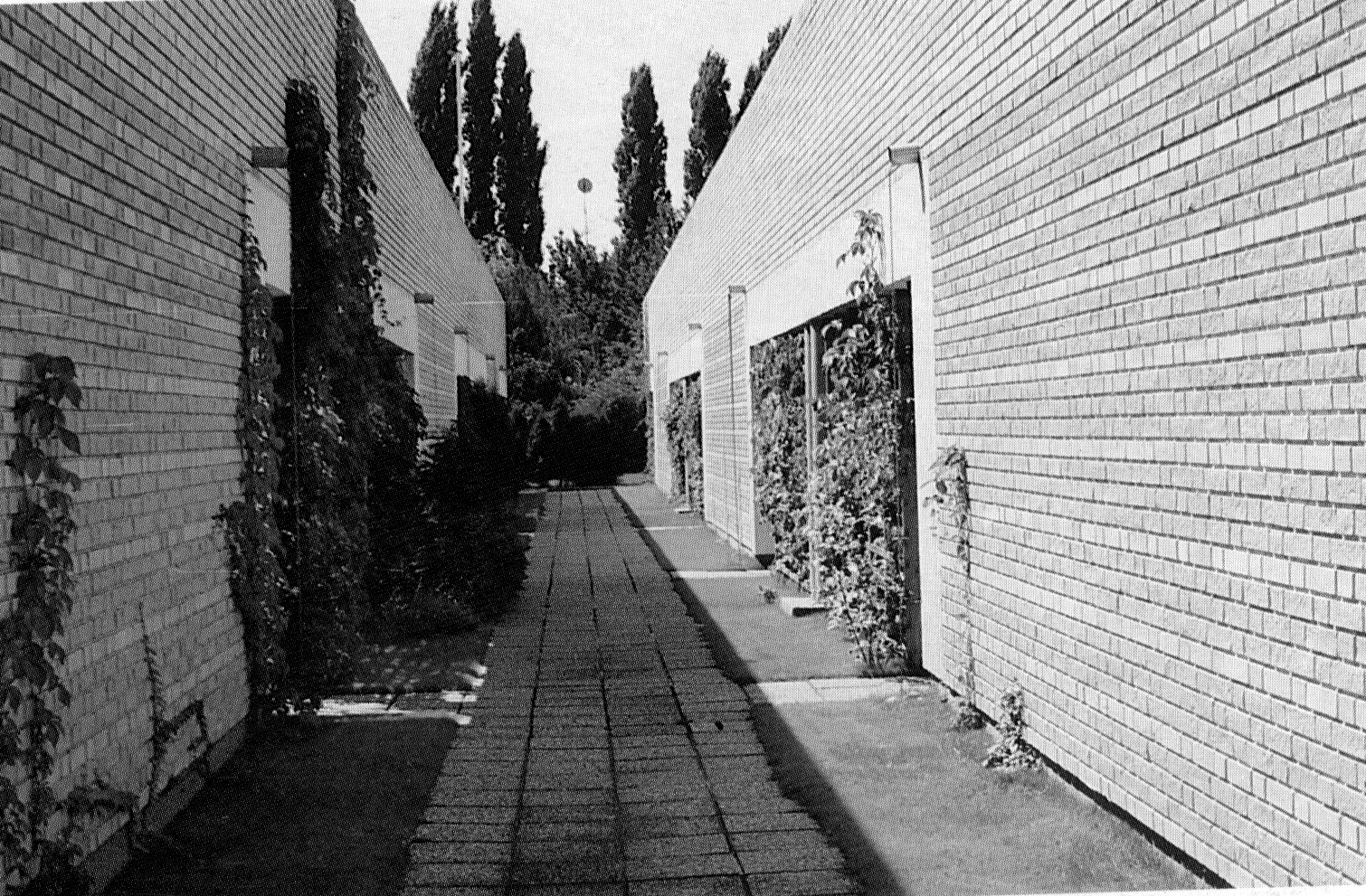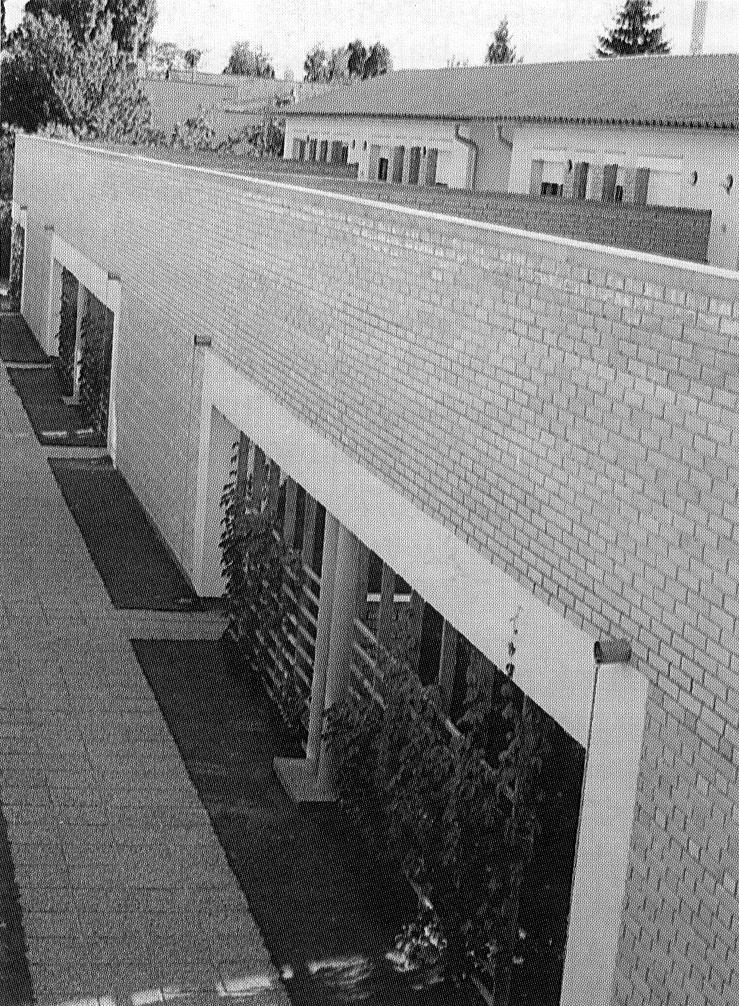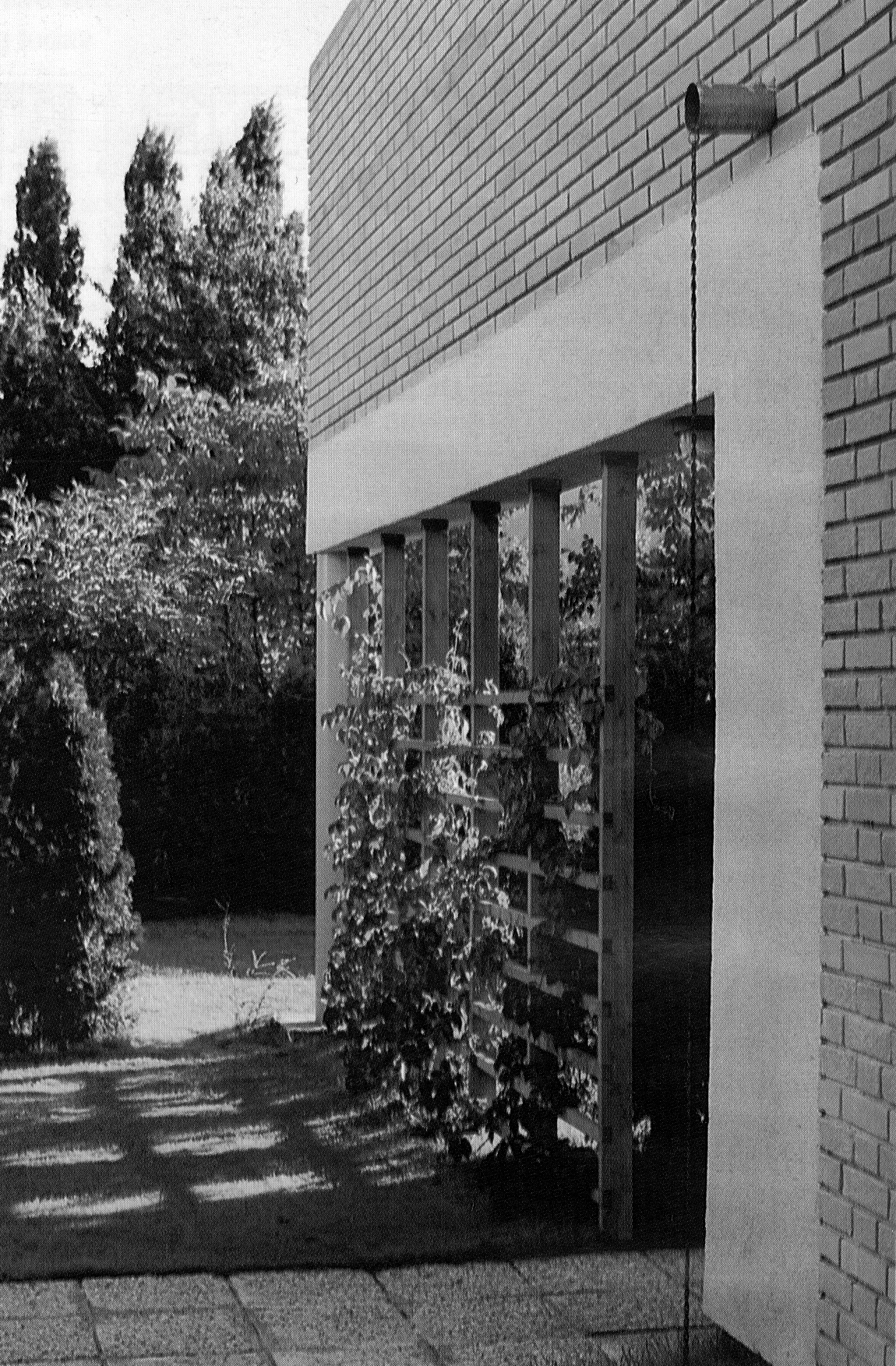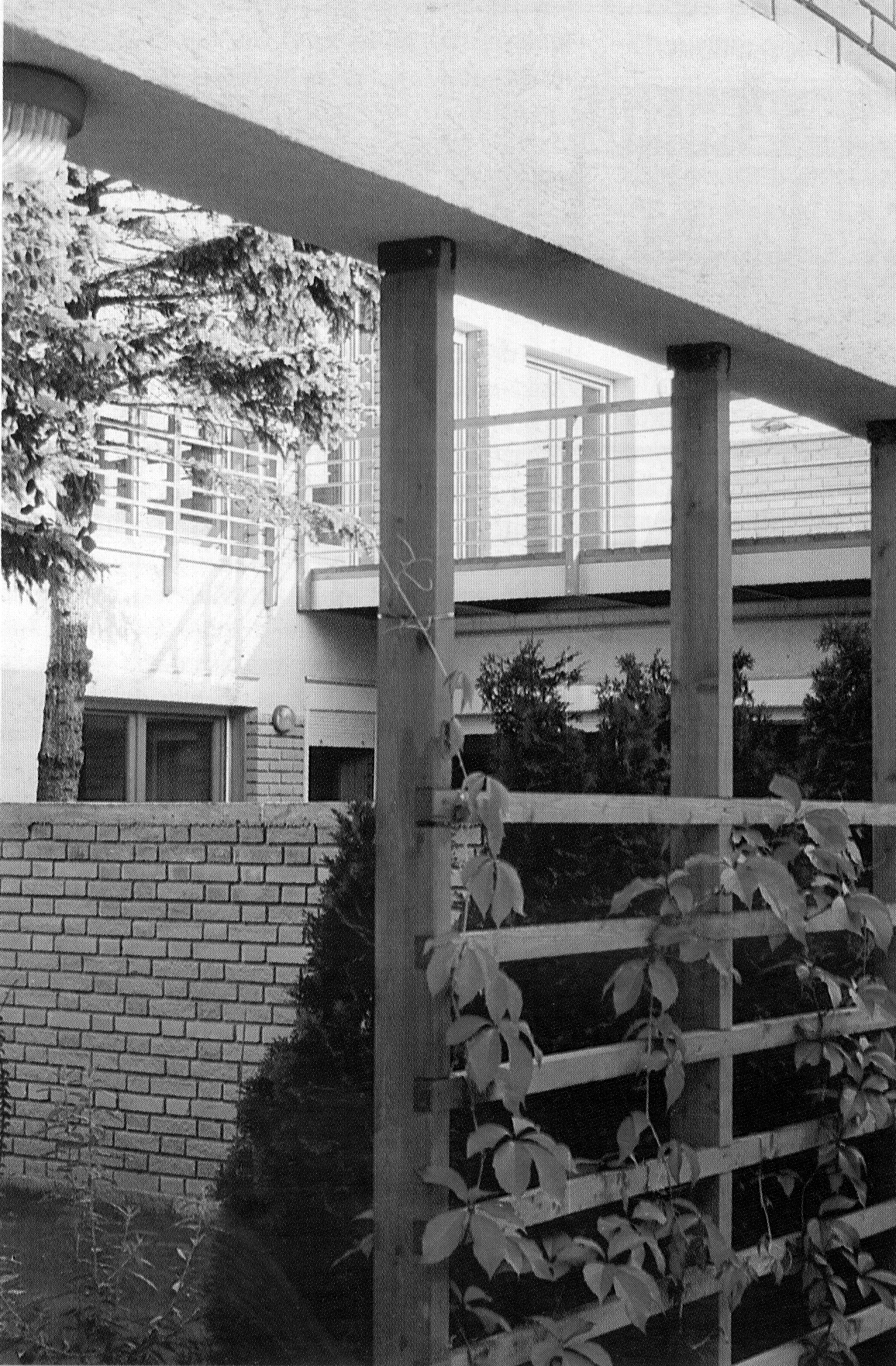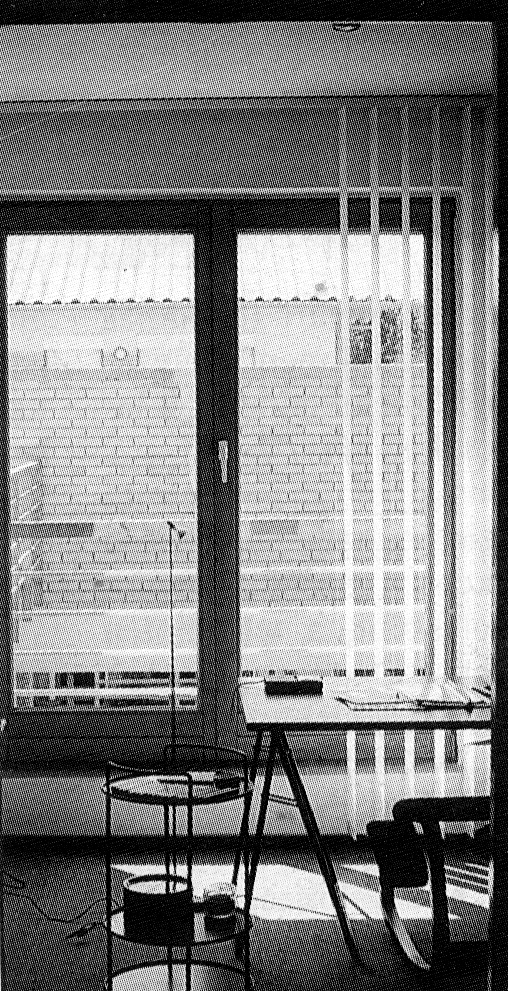L 96 |
Mónus János, Szőke Zsuzsanna, Nagy Sándor – Átriumház |
type |
|
place |
|
date |
|
architect |
As a team, the architects started the project with the ambition to realise pure intentions of design. Rather than following the uncertain financing practice typical of the era after the change of political system, which more often than not yielded doubtful results, they opted for a radically new system to realise the buildings. Thus, creating the financial background of the project, purchasing the sites, and revising the development plan, design work, construction and even marketing and selling was self-managed by the designers, who were also the builders in this case. The immediate neighbourhood of this estate is a heterogeneous architectural environment containing both residential and commercial buildings with various scales and different standards. Every means of the composition serves to distance it and turn it inwards. Approaching it via winding, increasingly smaller, spiral streets from Szentendrei Road, we arrive at the pedestrian path free of motor traffic in the depth of the 12-unit estate. Slowing down and separation is facilitated further on by the design of the car parks, reminiscent of moats, including their accessibility via the bridge over the ditch. The units are organised in two parallel rows, each containing 6 L-shaped components. The framework of the development is made up of closed two-storey masses. The tight confines are filled in by the single-level volumes of the living rooms and the typically green structure divided into zones of various functions, while their intervals are occupied by the level-high wall defining the atriums. The central atrium facilitating access to the apartment is extended by a private, turfed sundeck on the roof of the living room. The disciplined and yet elegant floor plan designs correspond to apartments with a 140 m² floor area. As realised, these dwellings reflect carefully conceived details combined with thoughtfully selected materials.

