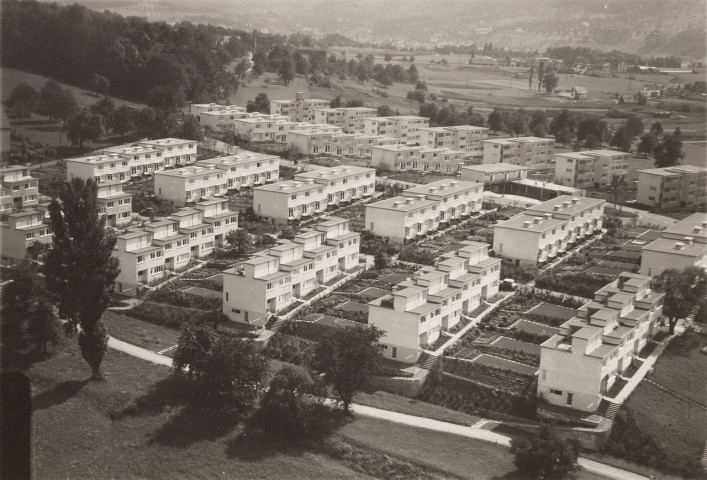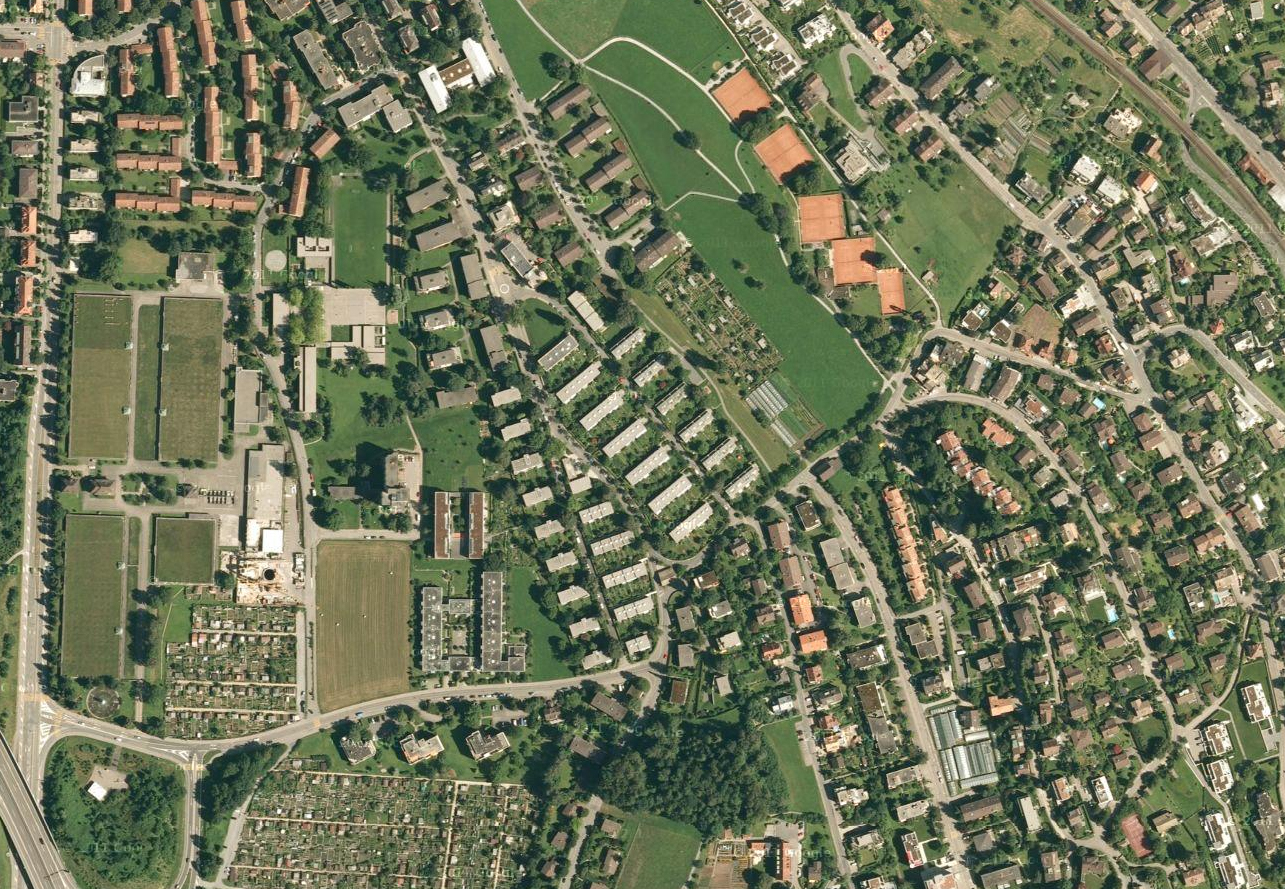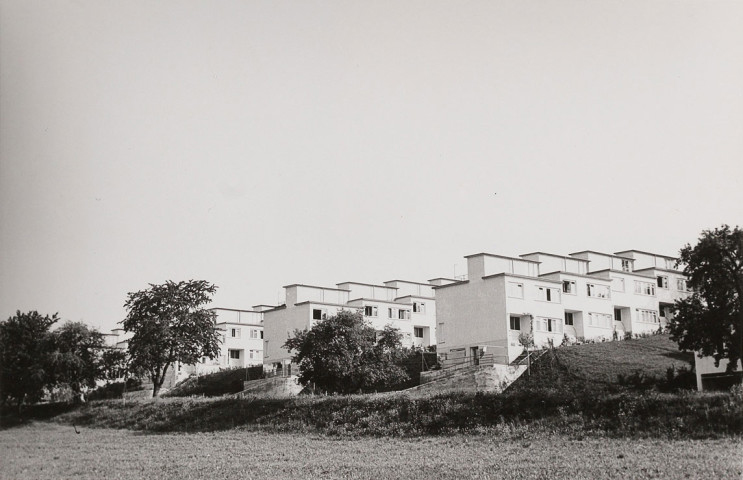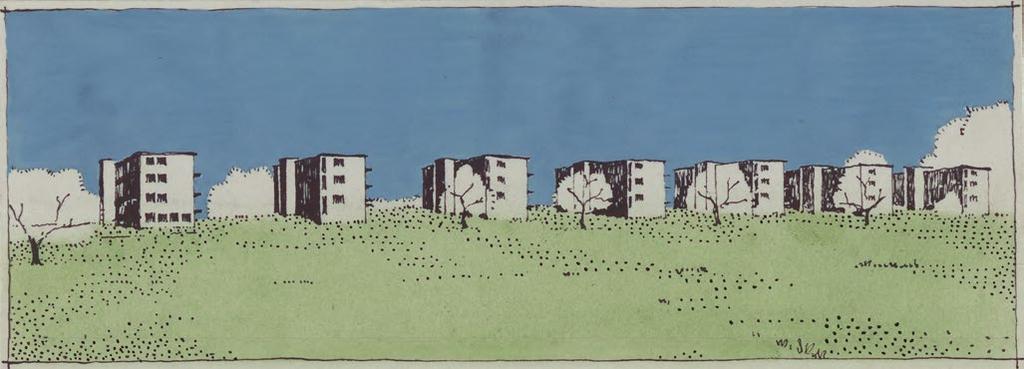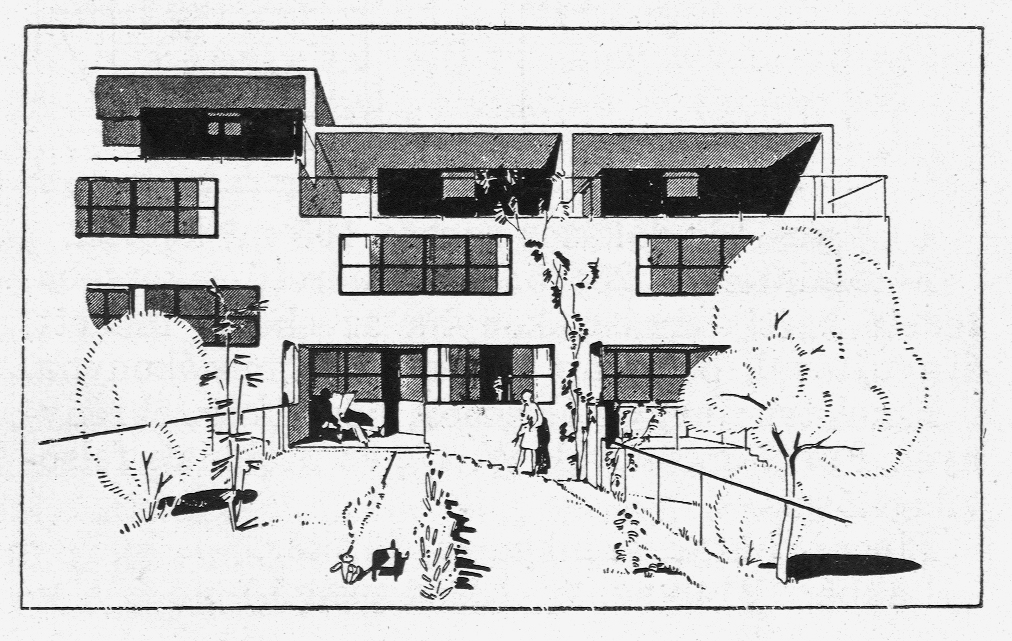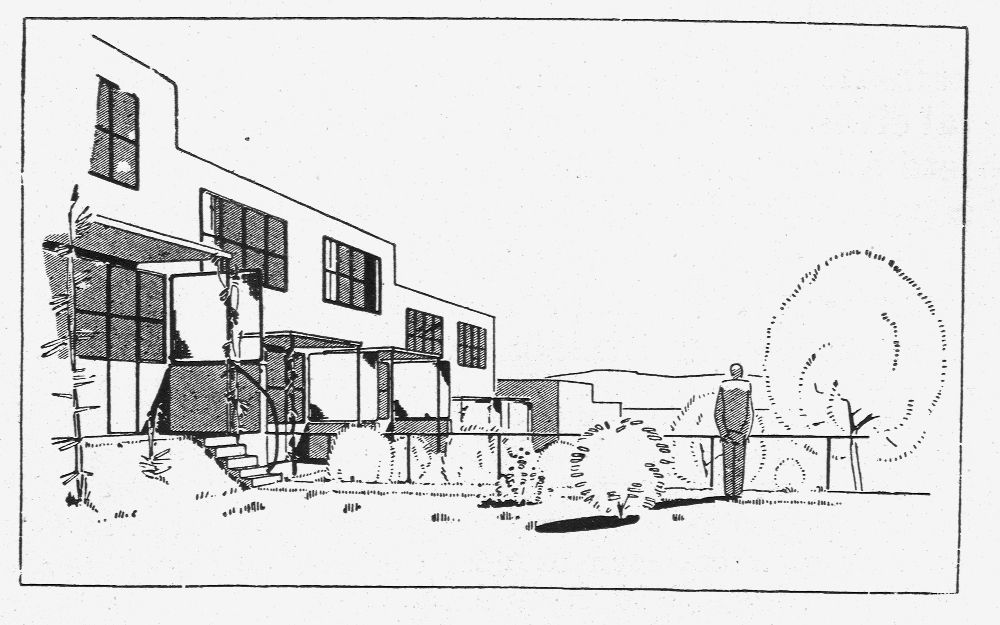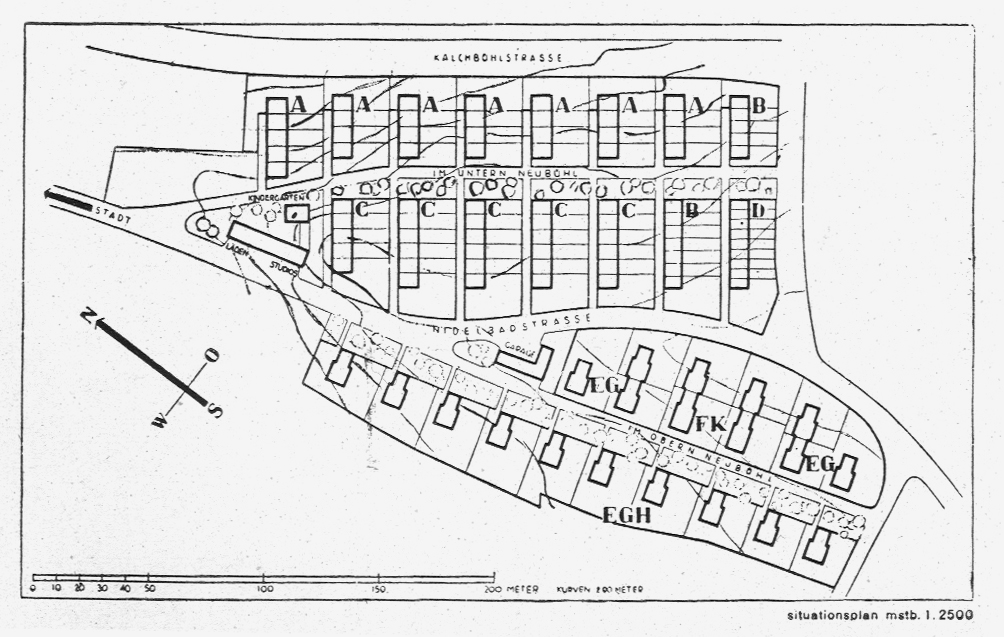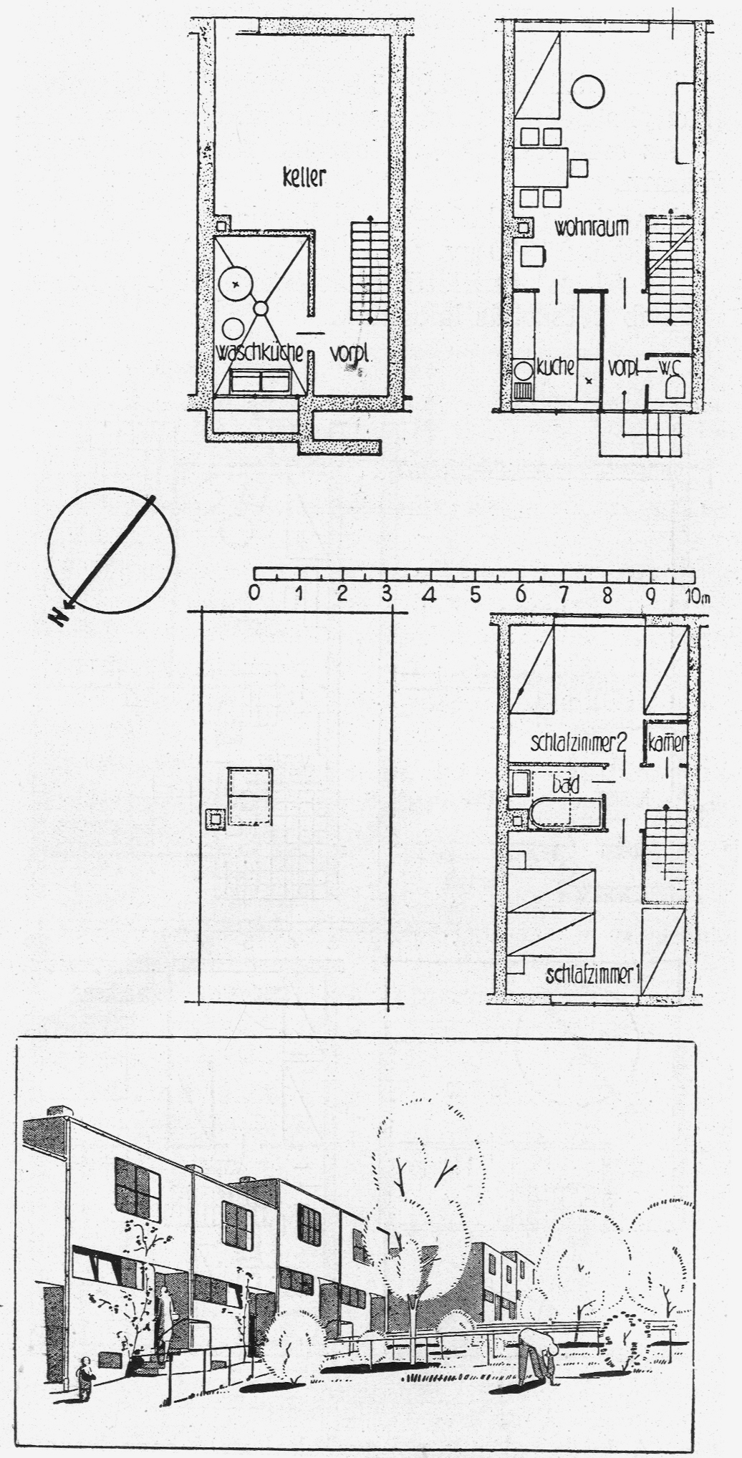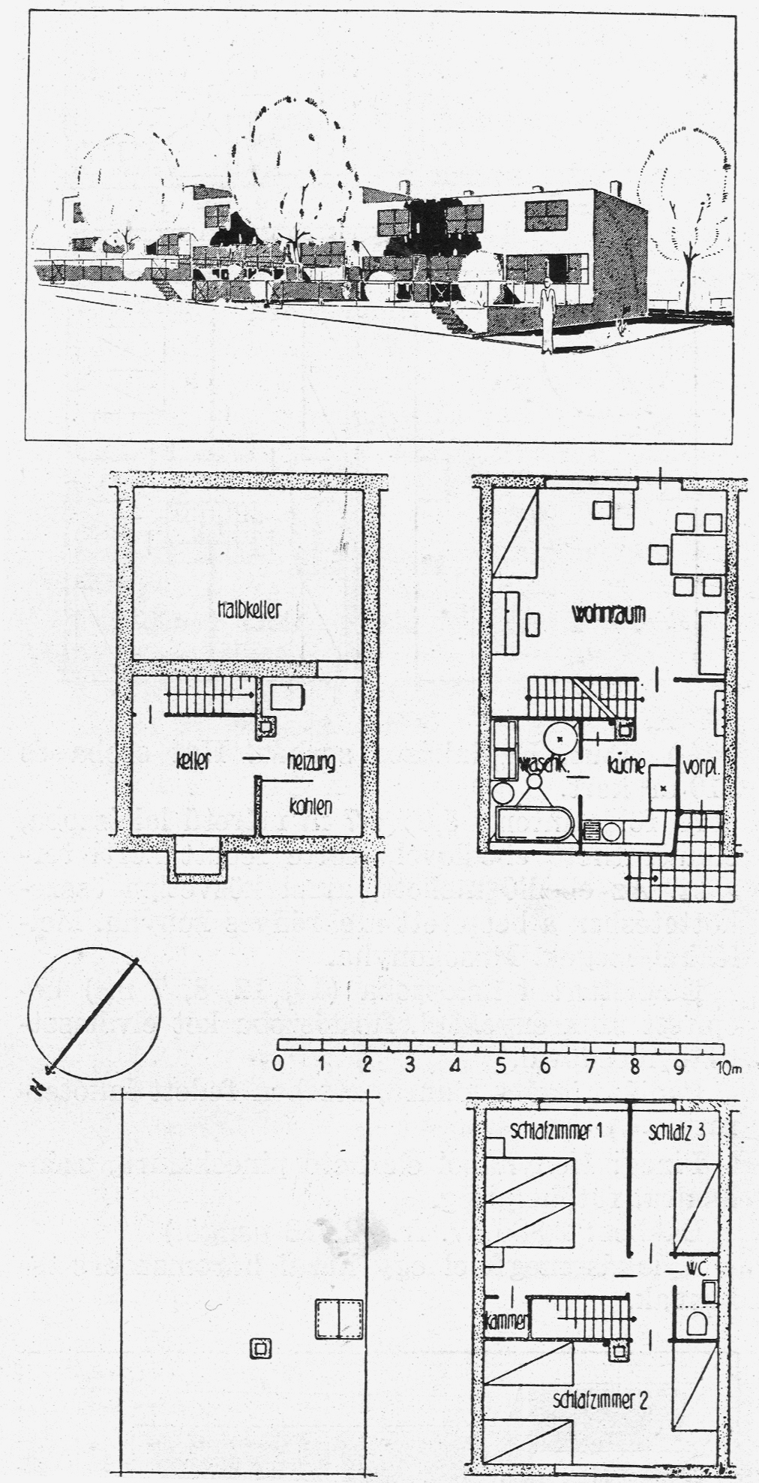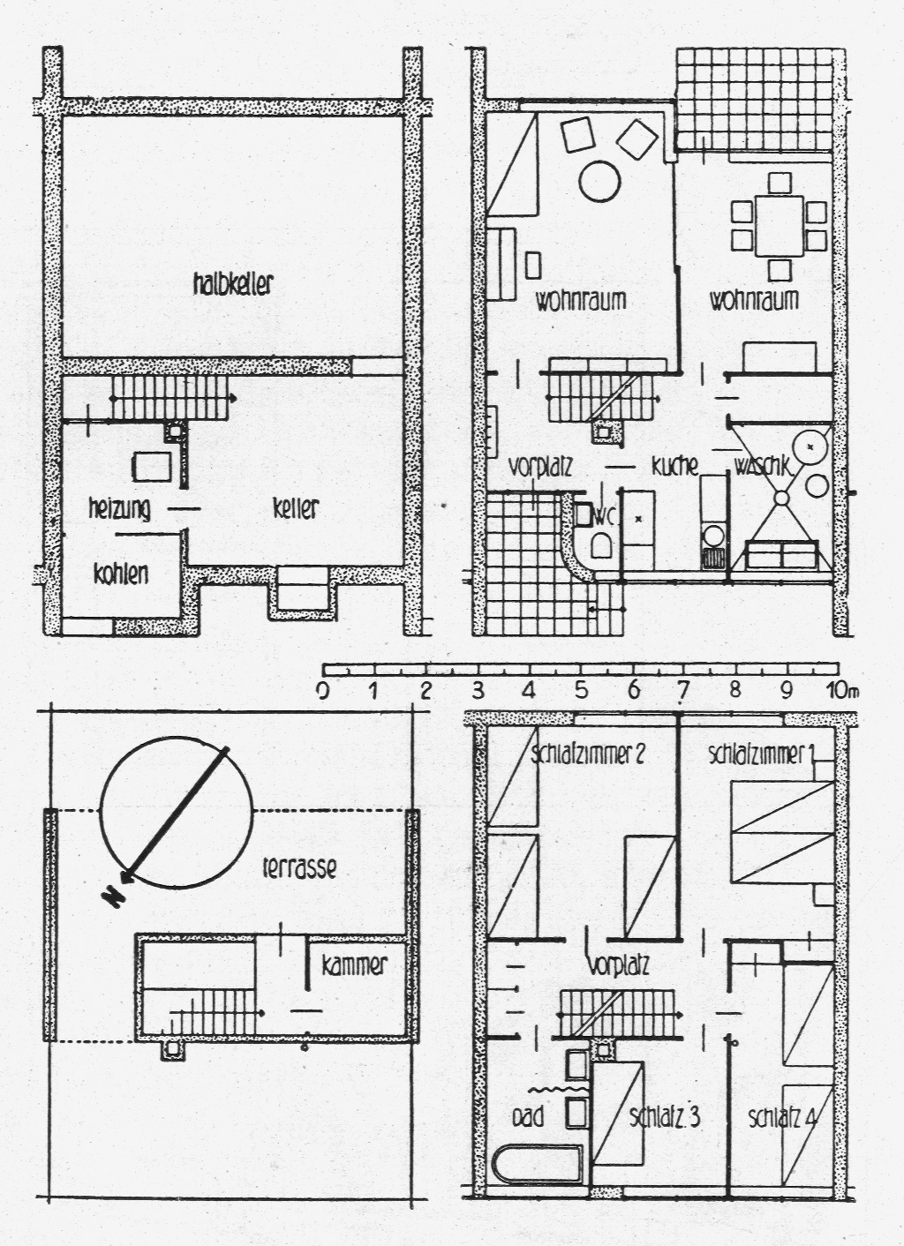L 35 |
Max Ernst Haefeli, Carl Hubacher, Rudolf Steiger, Werner Max Moser, Emil Roth, Paul Artaria, Hans Schmitt – Werkbundsiedlung Neubühl |
type |
|
place |
|
date |
|
architect |
Following the Viennese exhibition, a showcase was organised of modern Swiss architects’ experimental residential buildings. Unlike the international league of planners up till then, on the developing site in Neubühl, seven Swiss architects were commissioned to head a construction cooperative in the public interest. The area’s 128 flats were arranged in rows along routes spreading in determined directions, with the compass providing the ground plan for the burgeoning composition. On one side of the construction site, classic row houses were arranged on a northwest-southeast axis; on the other, multi-apartment houses lay along a pure north-south axis. The site included multiple variations on the single-unit row houses, designed with well-proportioned ground plans of Swiss precision, while featuring dimensions and rents to suit the sizes and financial means of incoming families. Given the location’s incline, residential units beside one another were shifted in a vertical direction, contributing to the intimacy of gardens and terraces off the living room areas. Row house units were two-storey, varying in size from 3- to 6-room.
