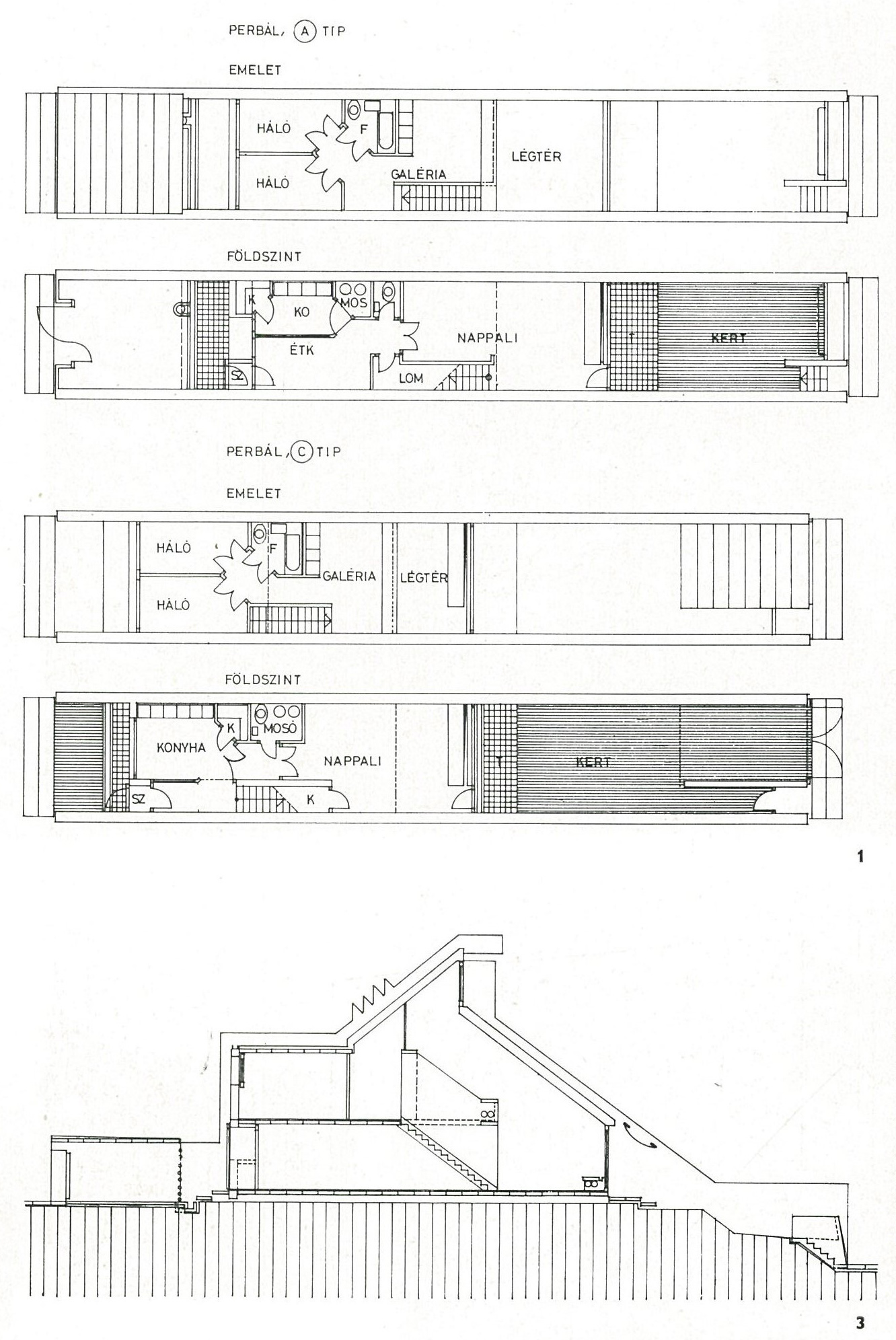L 66 |
Maros Tamás, Hámory Judit – Sorházas lakótelep |
type |
|
place |
|
date |
|
architect |
Designed by Tamás Maros, these terraced houses were built in Perbál, a village in the Zsámbék Basin, as building society projects, primarily for members of the cooperative farms. A total of 90 apartments were designed and grouped in four lines, but only 60 were actually built. Despite its incompleteness, the tracery of the composition growing in east-west lines survived intact, thanks to the open-endedness of the system. The solid character of clusters containing five buildings is softened by one-unit gaps between them. The trussing of the strikingly narrow spans (4.1 metres wide) starts from almost ground level. The roof formation and the sculptural brickwork round off the development so that it blends in with the landscape, as if sand dunes were growing out of it. Rationally organised floor plans may be extended vertically by building a gallery beneath the roof. Gardens and terraces facilitate versatile uses. As continuations of the roofs, cross-walls define well-separated terraces from where stairs provide access to the small representative courtyards belonging to the house. Used for growing vegetables as well as keeping livestock, small-size (approx. 100 m2) gardens at the end of the street also belong to these apartments.







