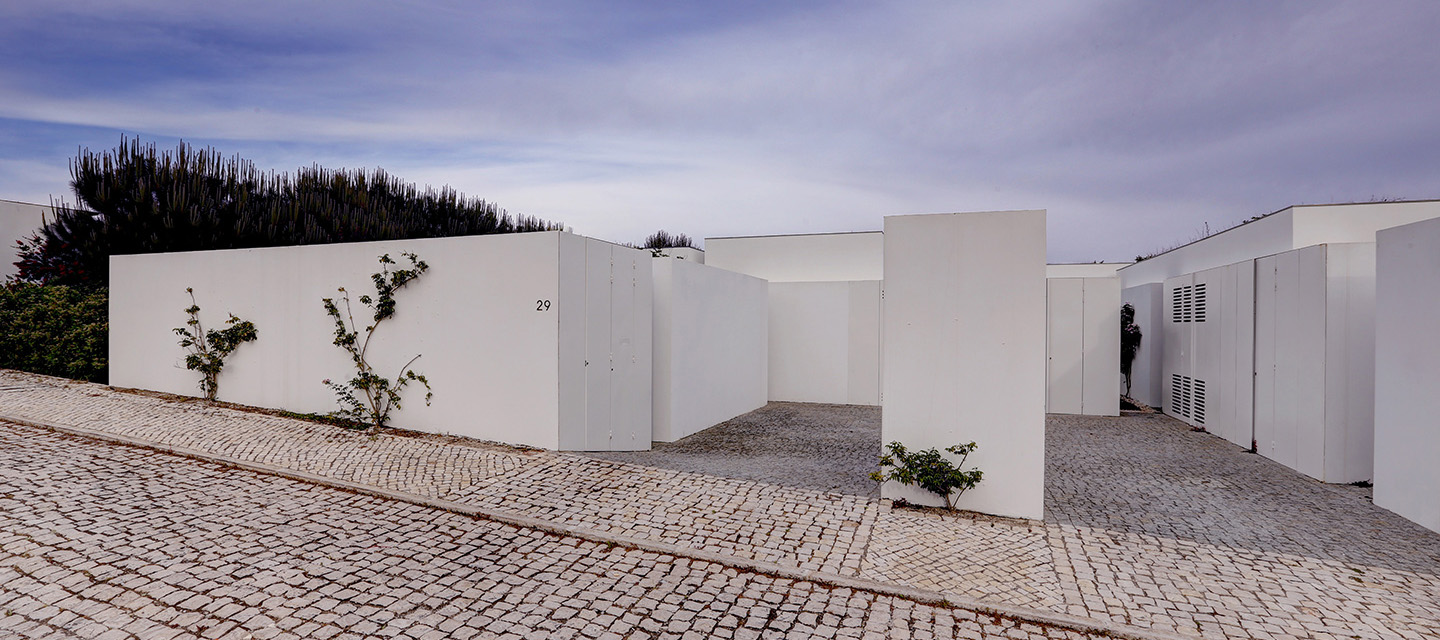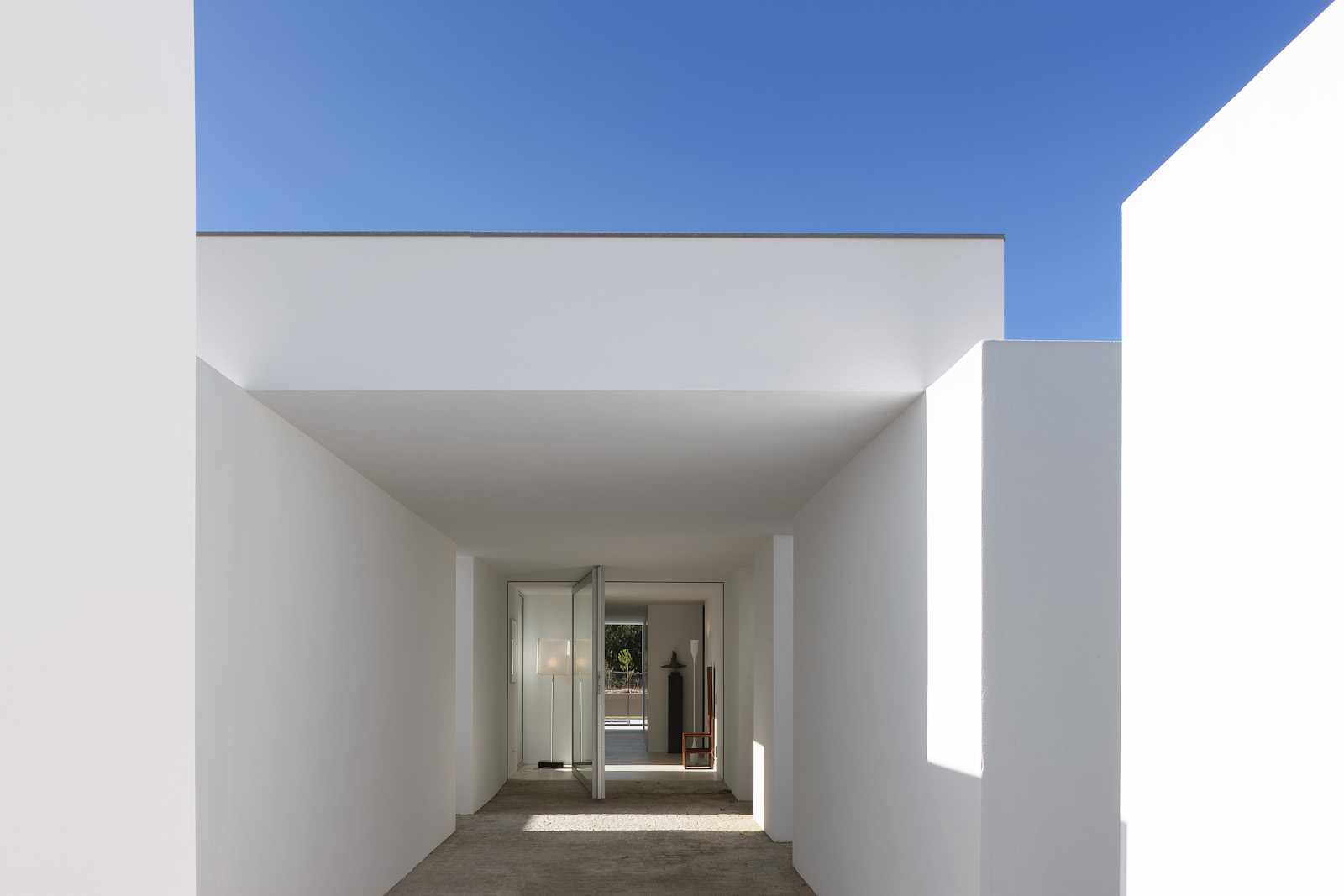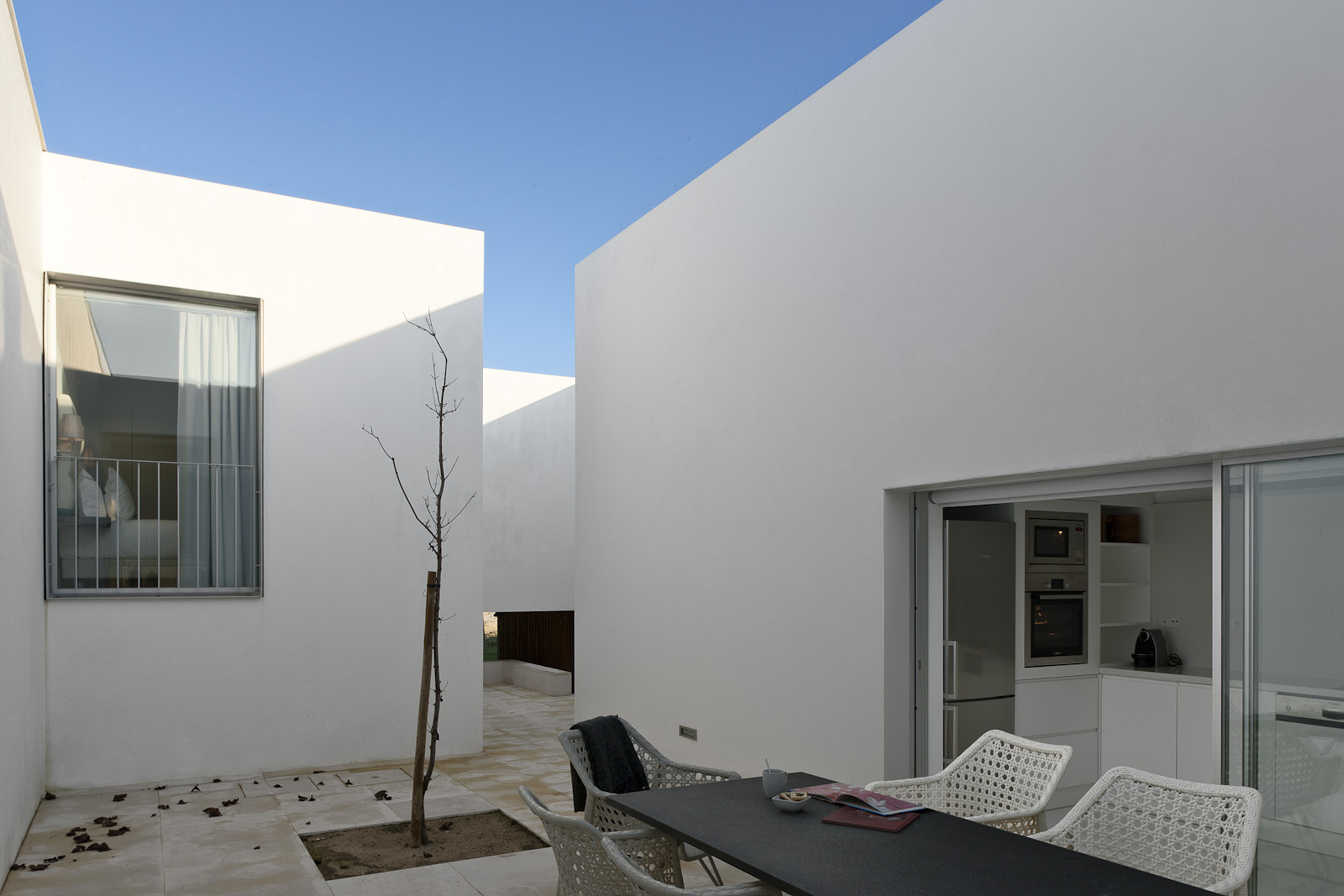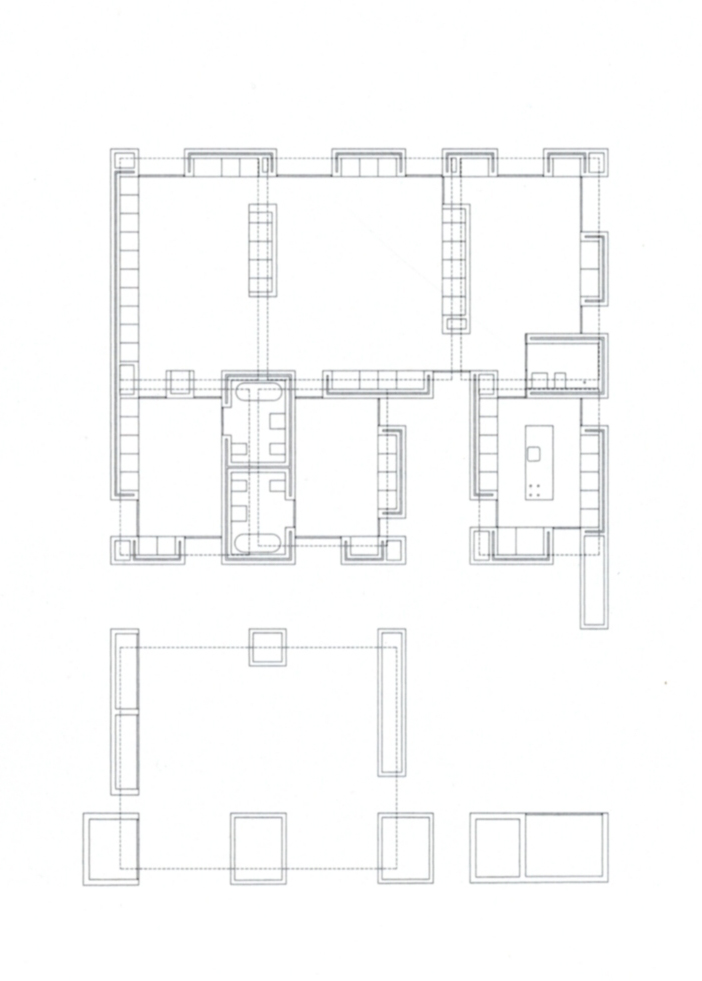L 94 |
Manuel Aires Mateus – Bom Sucesso |
type |
|
place |
|
date |
|
architect |
The lagoon in Obidos, opening into the Atlantic Ocean, is 6 kilometres northwest of the city and is a favoured resort. Since 2006, the Bom Sucesso residential zone, developed at the deepest point within the gulf, has been complemented by service and recreation functions. Along one off its newly opened routes is a row of 19 houses in an abstract, geometric pattern. The pattern has two layers – one being the ground plan, the other being the roof, seen from above, which is integrally related to the former and yet completely different in character. Similar to Aires Mateus’s house in Alvalade, the ground plan’s contour is square here as well. Wall masses of different thickness border areas that melt into one and also include service functions. Scrutinizing the plan, it can be interpreted as a transcription of a painting by Theo van Doesburg, a decisive figure in the Dutch De Stijl Movement (Neo-Plasticism), made up of lines “in a Russian dance rhythm”. Constructed of tectonic, vertical and horizontal blocks, it is reminiscent of the mystical stone works from the megalithic cultures of the Late Stone Age. The roof masses, instead of closing of the inner areas in an angular or box-like manner, are set on top like Balearic taluas. Thus, its pattern, in terms of the roof seen from above, is rather external, akin to Piet Mondrian’s Neo-Plasticist pictures. The layering can be interpreted not only vertically, but horizontally, too. Strolling freely among dolmens and menhirs, the border between interior and exterior disappears. Arrival and car parking is in front of the dwelling. In the direction of the garden, broken-up masses provide an area for dining and rest that is protected from the sun and the wind. Graphic works transliterated into space remove the house’s completely closed feeling, melding the courts, gardens and residential areas into one.









