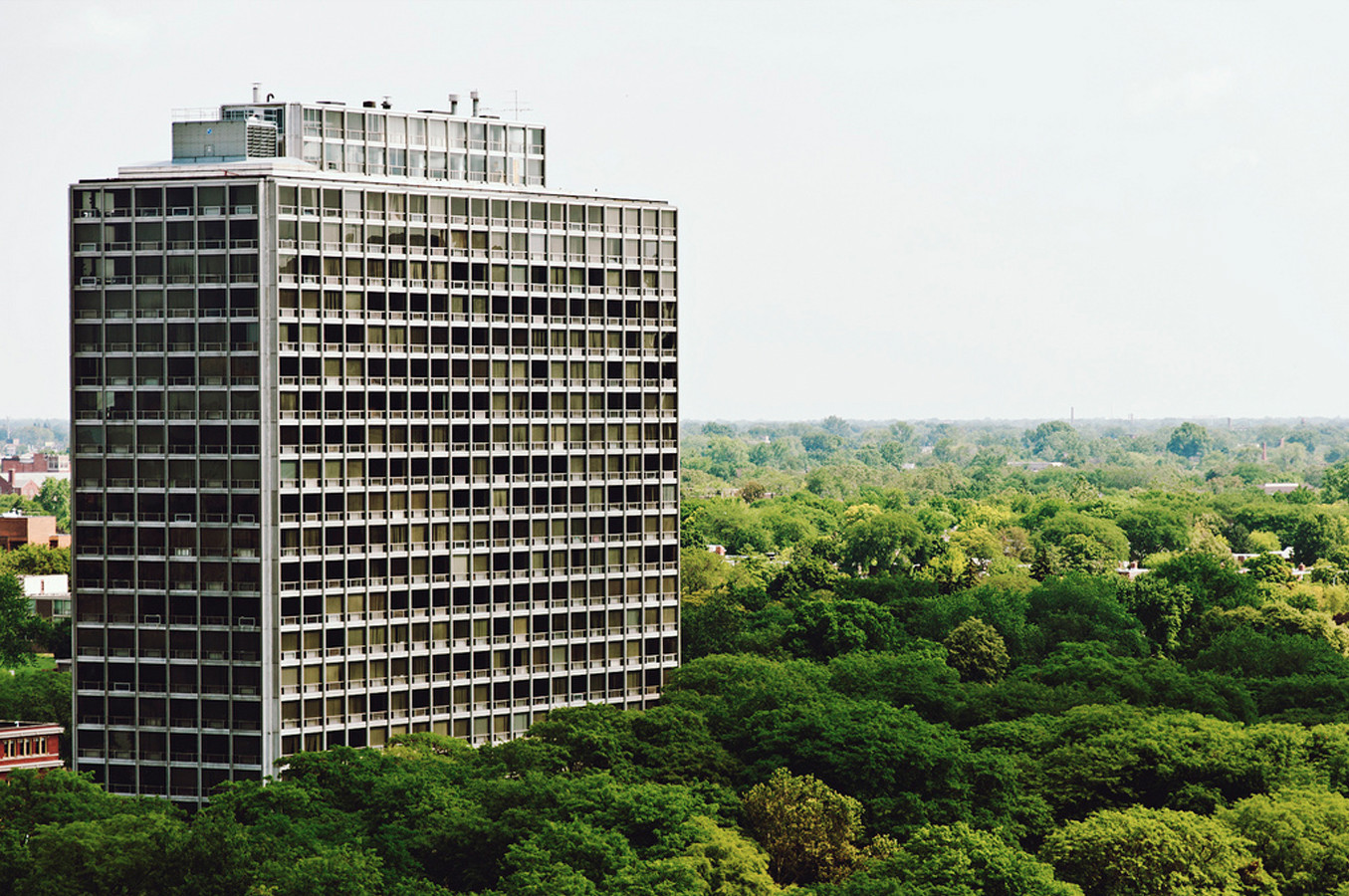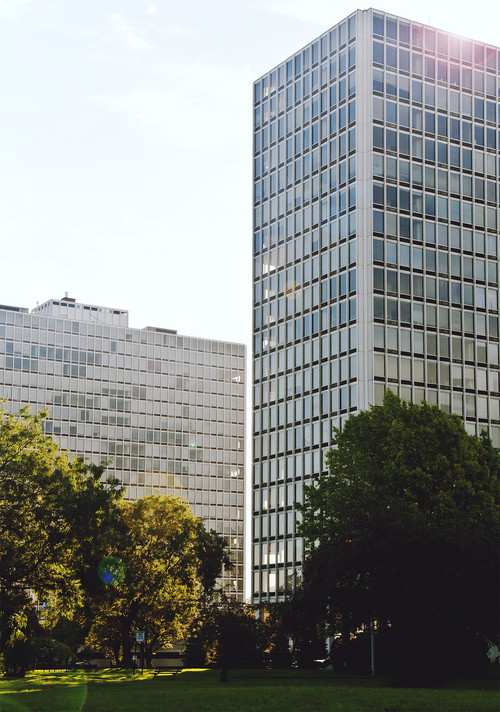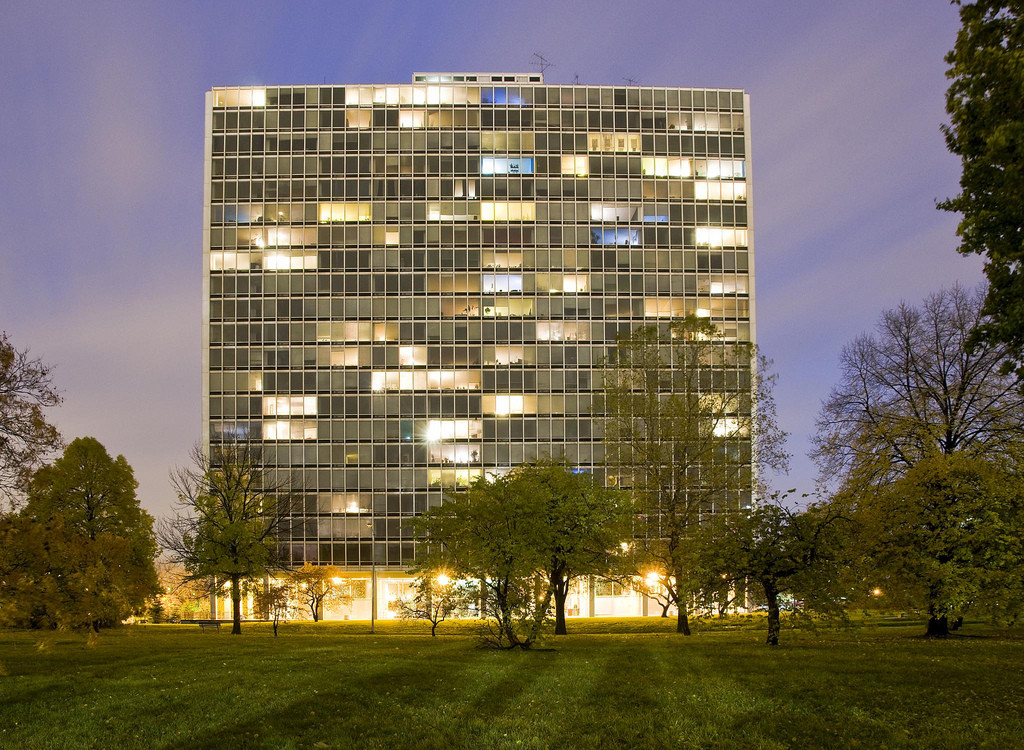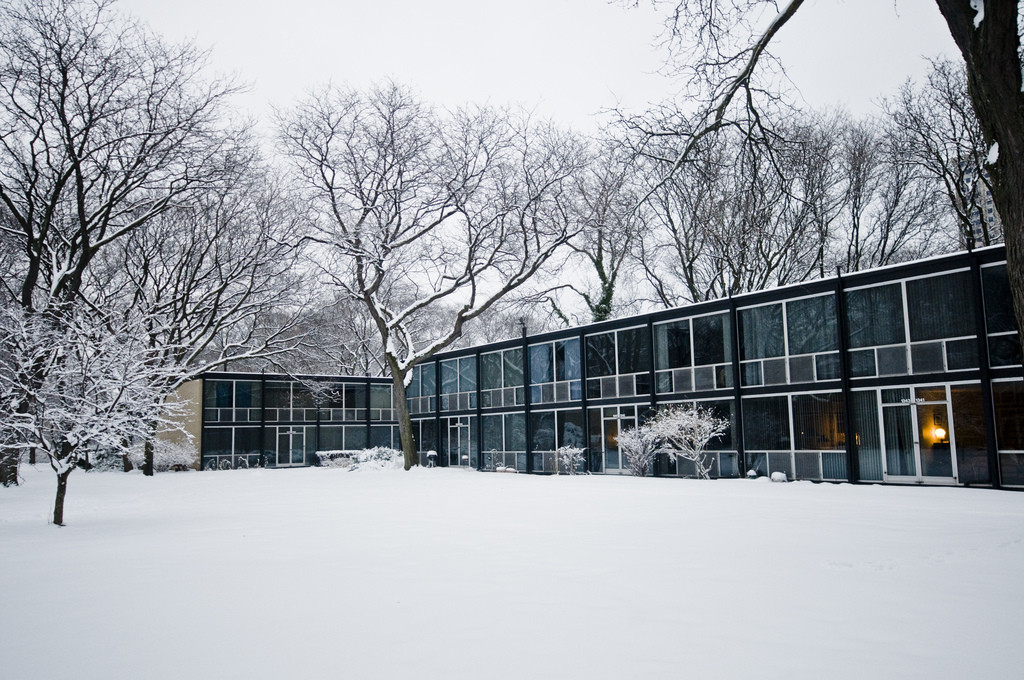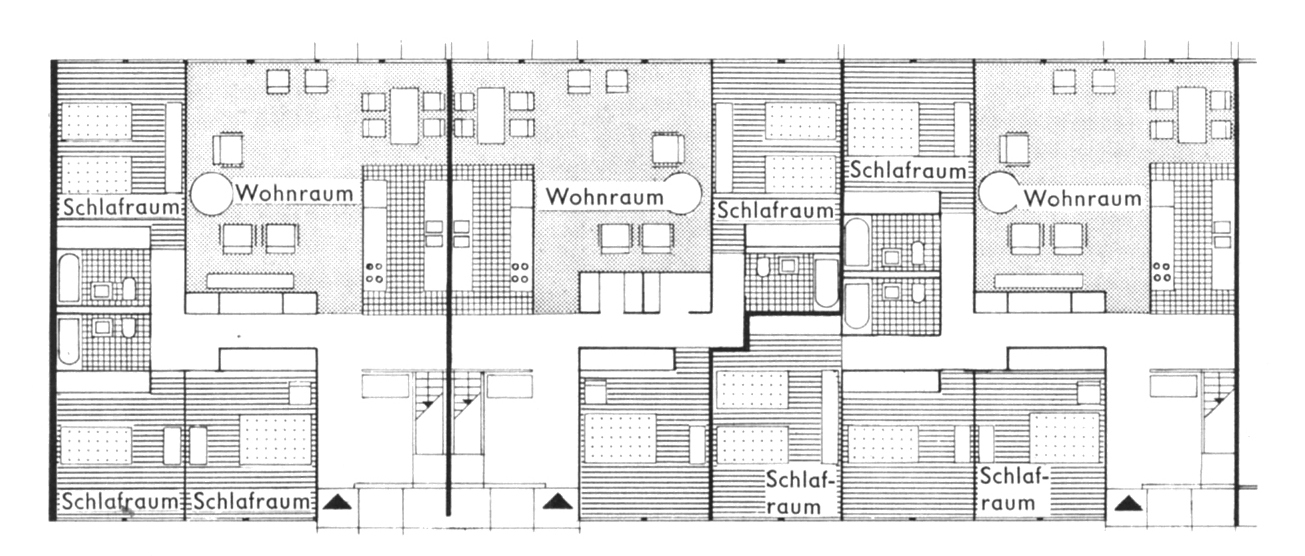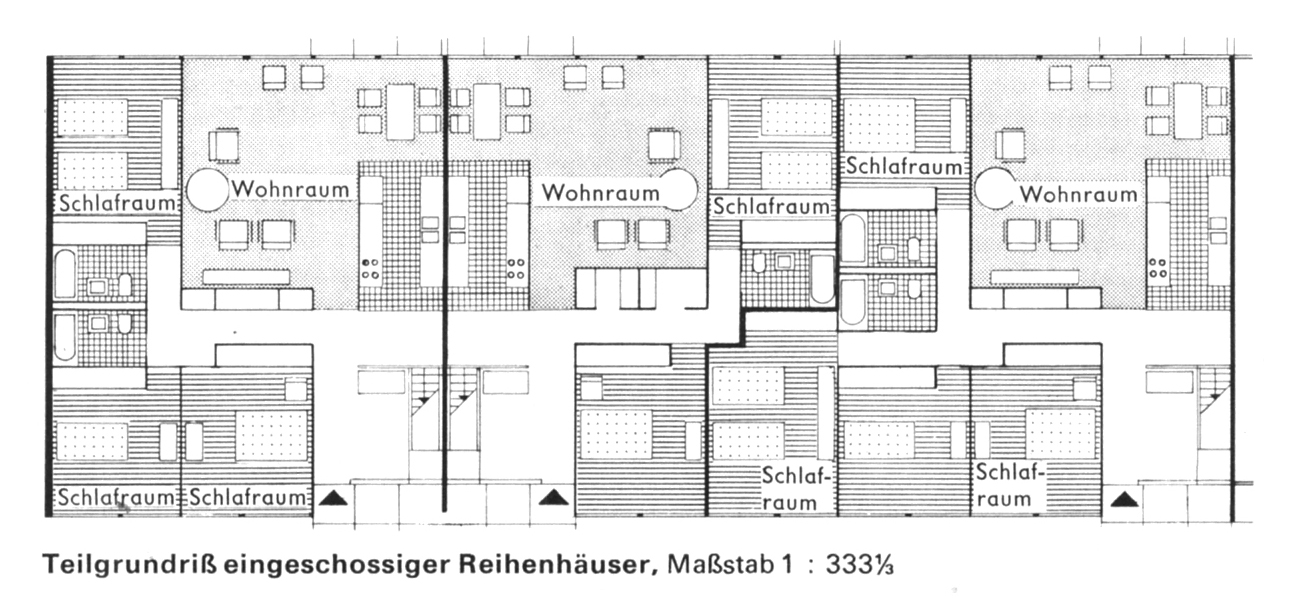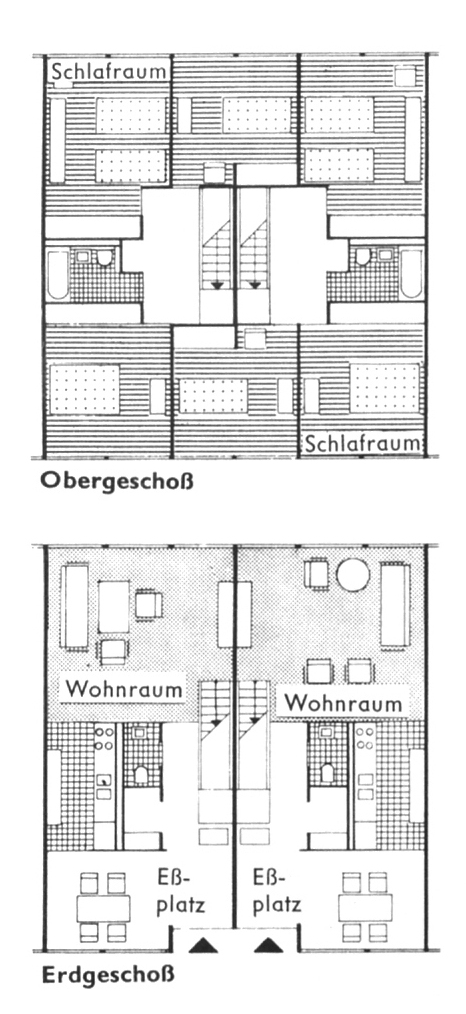L 42 |
Ludwig Mies van der Rohe – Lafayette Park Apartments |
type |
|
place |
|
date |
|
architect |
Drawn like lines, the buildings arranged in rows make up an open-ended composition floating in the extensive green park defined by busy roads. The masses contain twenty-storey residential high- rises (keeps), two-storey and bungalow-type row houses, a school, a bath and clubhouse, a shopping centre and garages. The park system connecting the intermediate areas reflects the floor plan of the pavilion designed by Mies for the world exhibition in Barcelona with its adjoining spaces flowing into one another. The park is divided into several minor units which are repeated in a sequence of similar development articulated by access routes. Contained within a strict 3.60 m grid, the light steel trusses, the expanses of glass (along the entire width of the span and entire height of the façade), the minimization of the number of walls and doors, and a dividing wall separating the private gardens from the public park – all contribute to the open flowing spaces which define the composition, permeated with the tiniest details. The utilization of greenery is differentiated, but the boundaries are blurred. The semi-private green areas surrounding the building clusters are accessible from a park with sports fields in the heart of the development. The private garden is contained between the mass and the low confining walls that reach out like tentacles.

