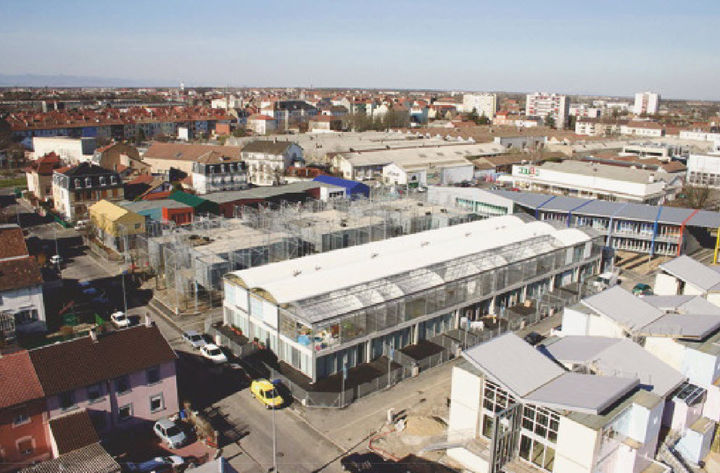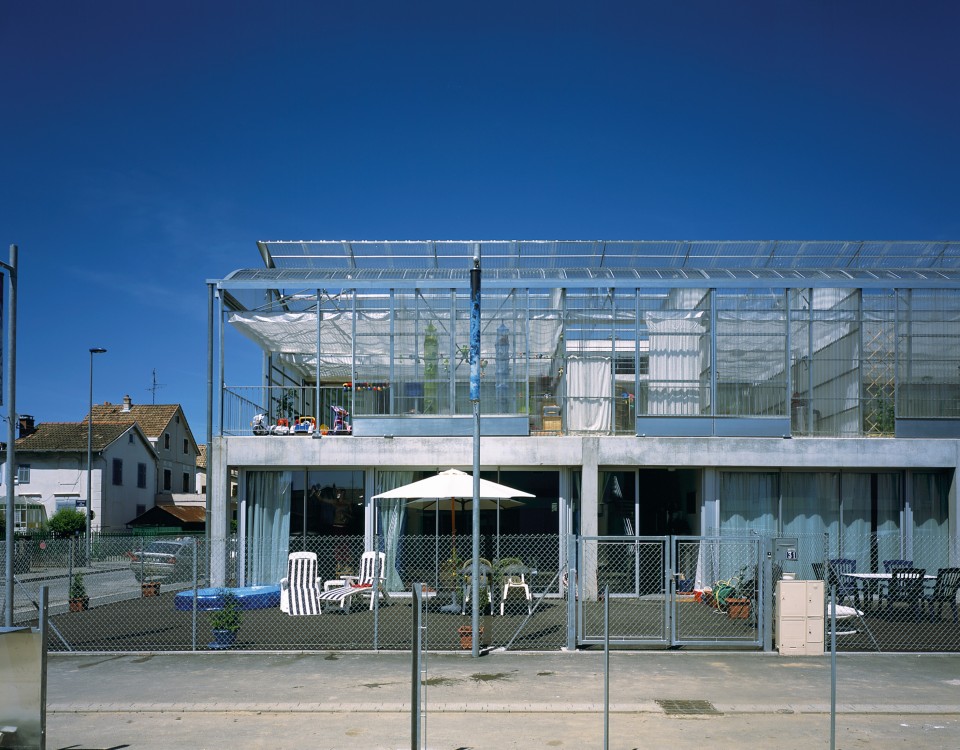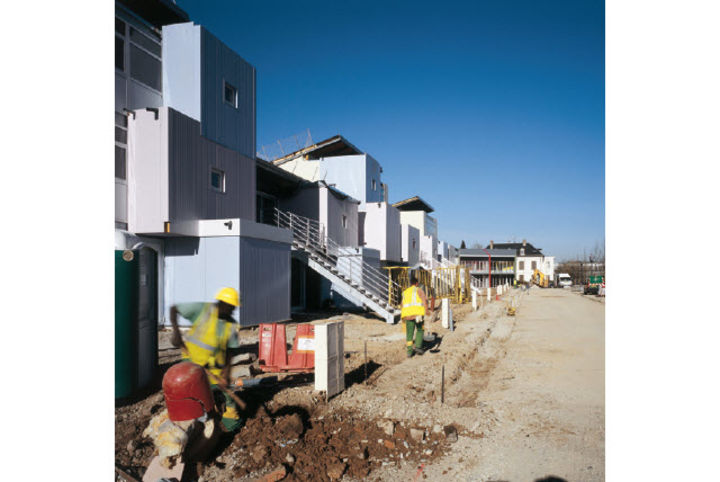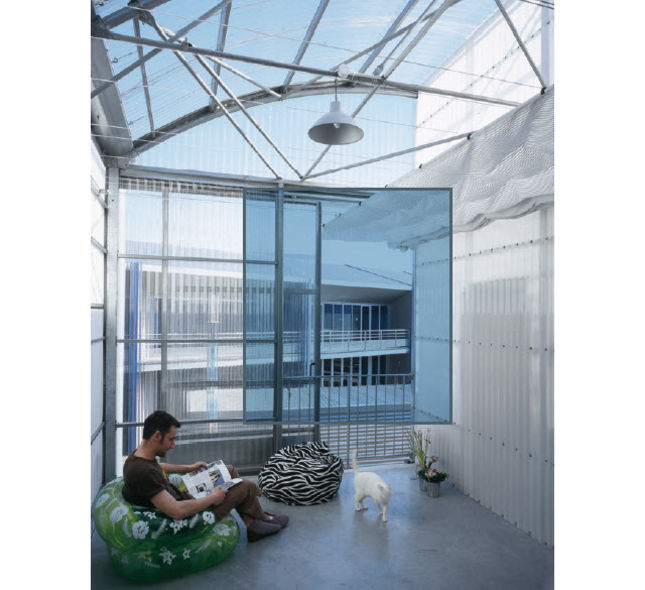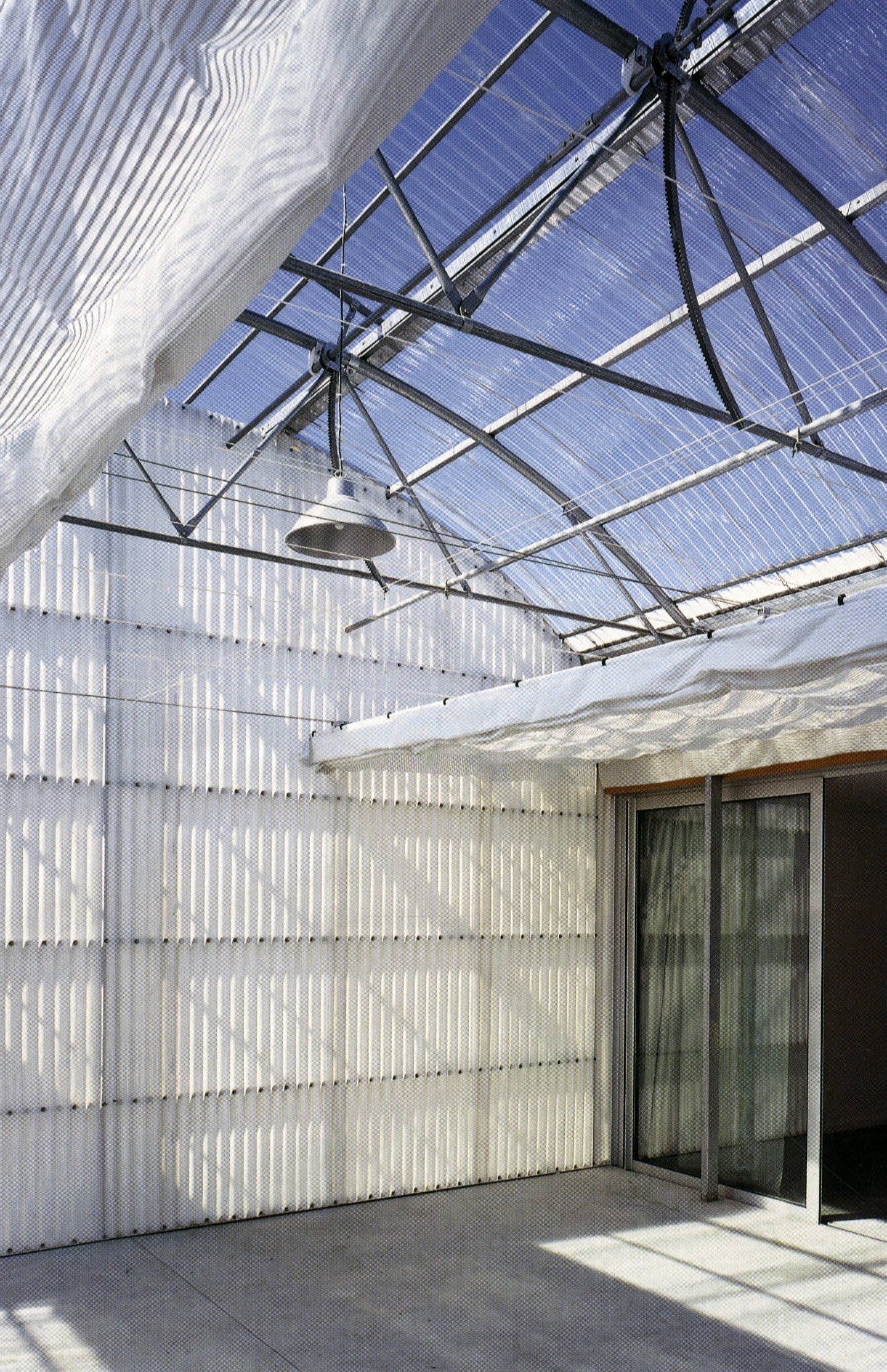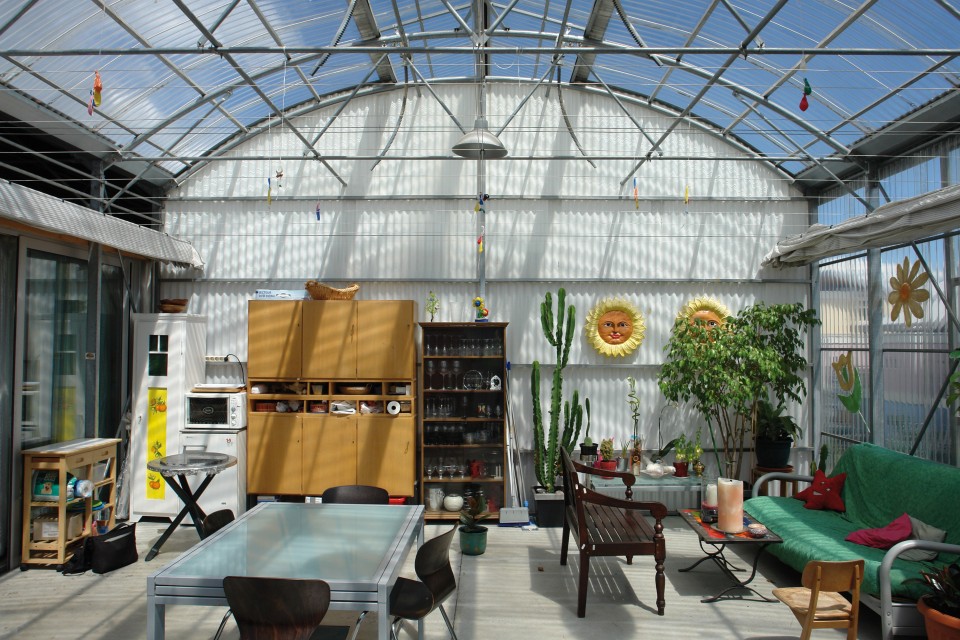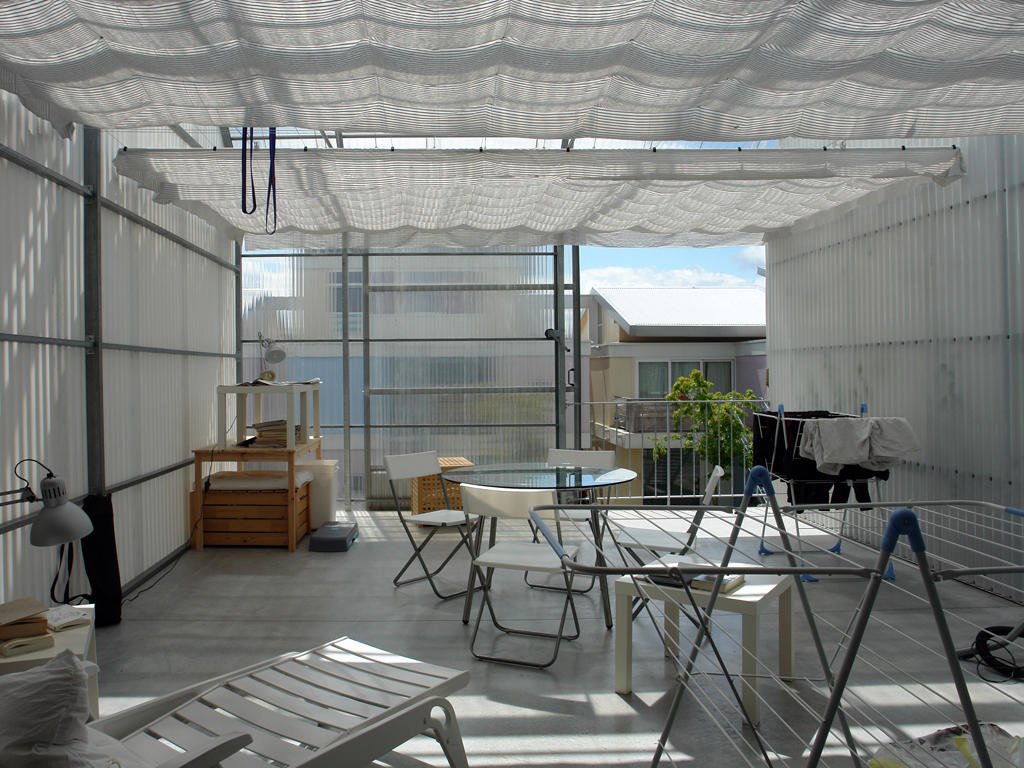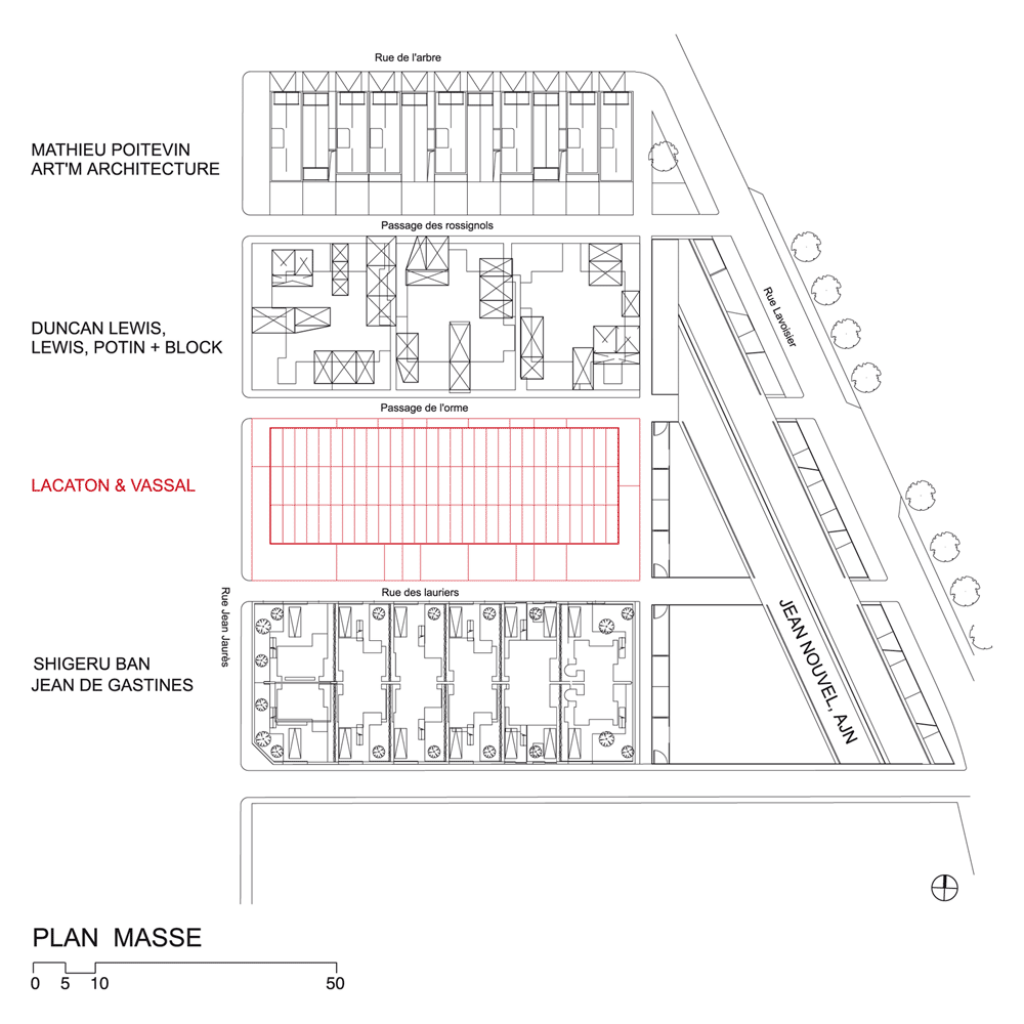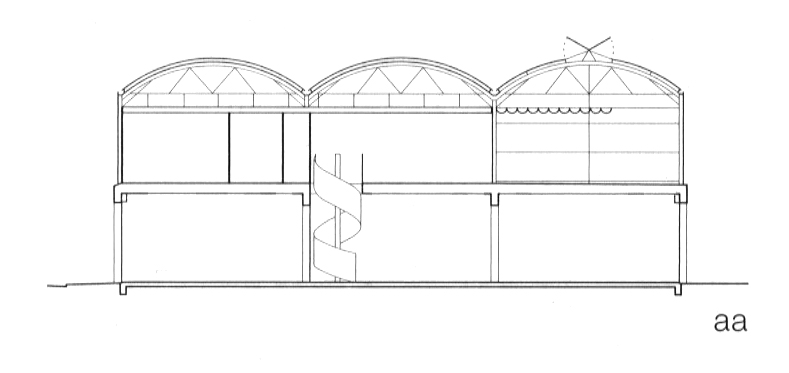L 86 |
Lacaton & Vassal – Cité manifeste |
type |
|
place |
|
date |
|
architect |
A total of 60 social housing units were designed by five architects’ teams for the site to replace a former textile factory. Divided into five parts, a 27 x 60 m portion of the block is filled by 14 dwelling units condensed into a single mass after designs by the French team of architects. The goal set was to create quality housing both economically and sustainably. Accordingly, the realised social housing contains apartments almost twice as spacious as the average dwelling units in France with similar functions. Built for the same building costs, they feature floor sizes of 100–180 square metres. As the site is an internal buffer zone which has lost its functions, but features excellent infrastructure, the municipal management made a progressive decision about its utilisation. The past rooted in industry, the multi- nave halls that once stood on the site, and the functional approach akin to spontaneous architecture were the starting points of design work now in the spirit of the slogan, “Use what you find”. The ground-floor platform is made up of prefab posts and beams and floor planks resting on R-C columns which support a prefab greenhouse structure topped with a barrel vault like three “naves”. Two rows are insulated, one is not. This way each apartment has a greenhouse of its own to benefit from sunshine as a natural renewable energy source. The various sizes of the apartments and the interiors separated by the few built-in components invite occupants to shape their dwelling spaces as they liking. Although the house looks surprising at first sight, the simple natural finishes, industrial materials, steel frame and polycarbonate walls communicate with the location in a distinguished way and thus create a well- functioning residential environment.
