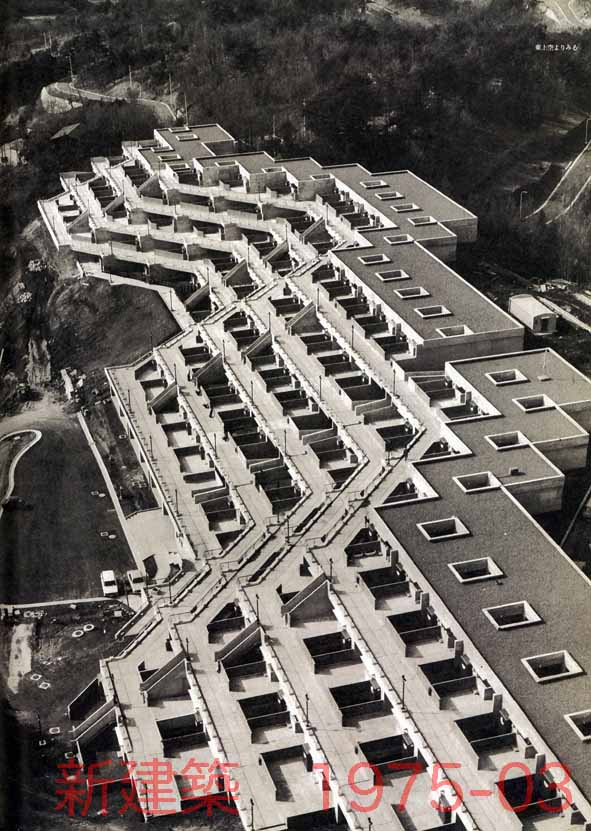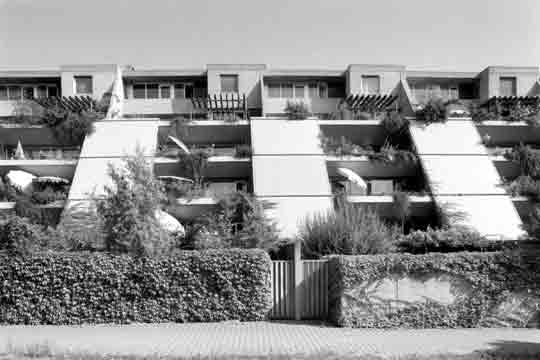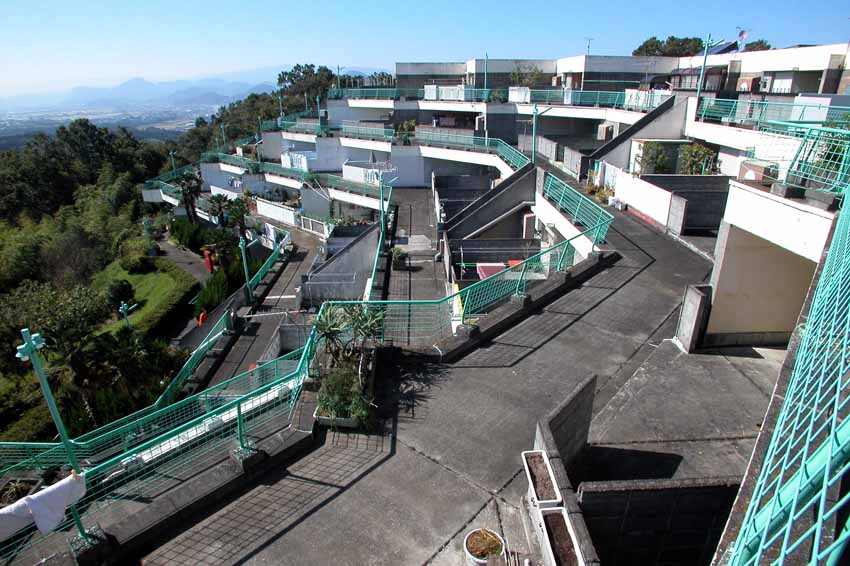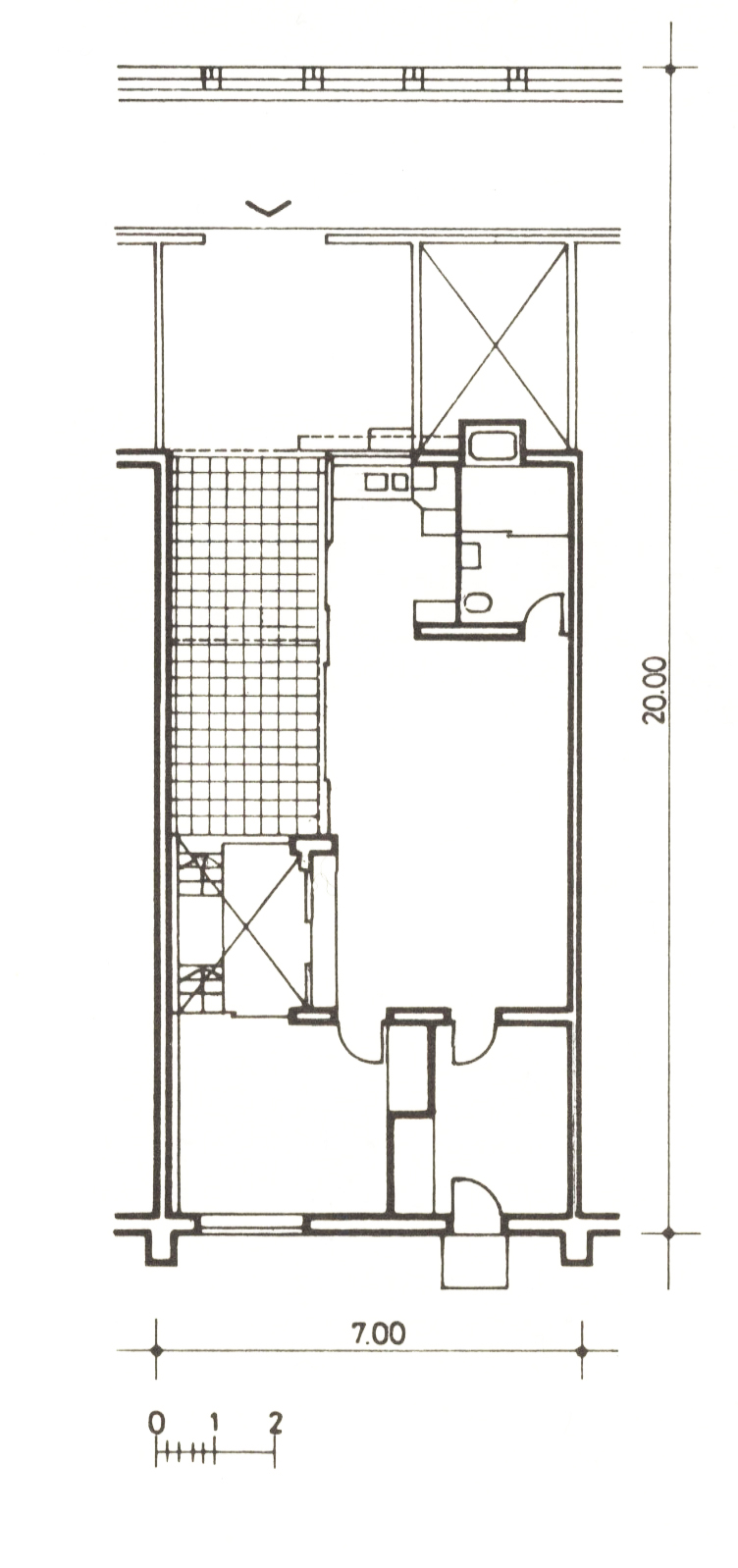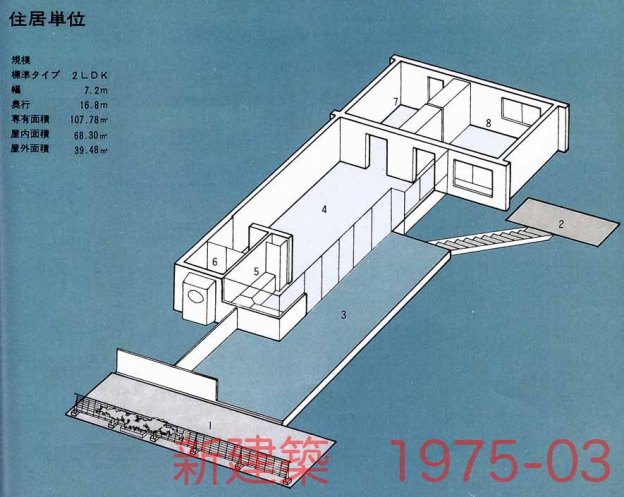L 57 |
Kiyonori Kikutake – Pasadena Heights |
type |
|
place |
|
date |
|
architect |
Wedged into a bay of the hillside above Mishima, this complex containing 120 apartments was designed by Kiyonori Kikutake, a prominent figure of Japanese Metabolist architecture. Adhering to the contour lines and winding along them, a complex multi-level spatial system is created to fill in the area defined by the terrain. Access is possible from the direction of the valley – that is, from the car parks at the foot of the terraced structure on two levels. On the exterior surface of the development, one can access the decks used as outdoor gardens via sunny terraces, or via stairs from the roofed circulation system beneath the R-C structure set on plinths. Besides arrival, the allotment of functions also follows the logic of the two-level composition. Areas used by individual families are part of the outer crust, being intertwined with the public circulation system; while the lower level, protected against the rain and sun, features communal functions, a laundry, conference room, children’s library and game hall. In Japan, plains suitable for development have become populated. As a result, conquering the formerly uninhabited steep hillsides is a primary task left for architects. The terrace house built on the Pasadéna heights does not only respond adequately to the topographical features, but also provides an example of the architectural expression of co-existence and communal lifestyle as an open and yet introvert development.
