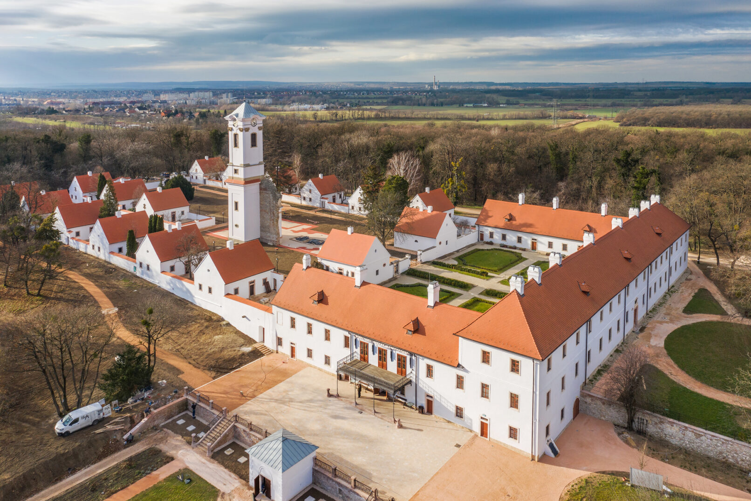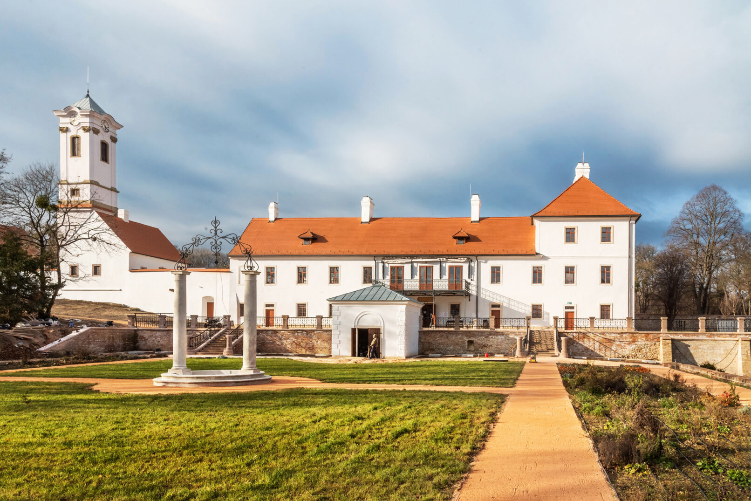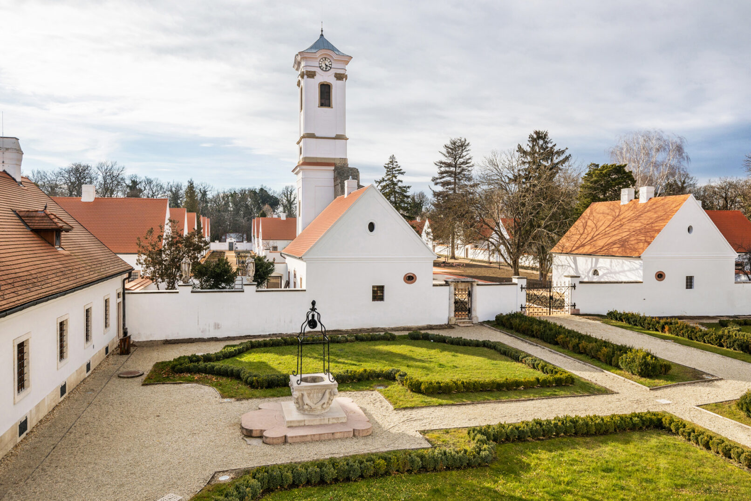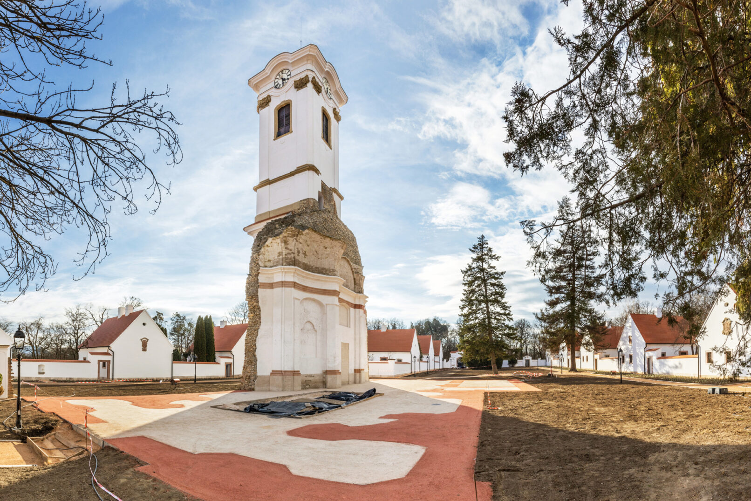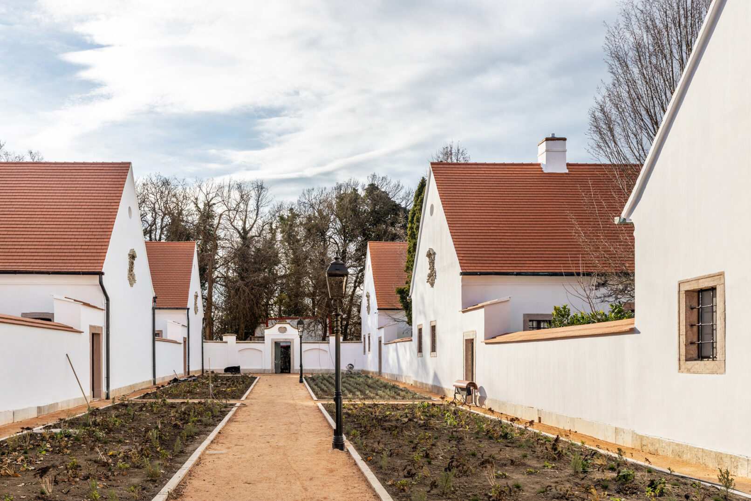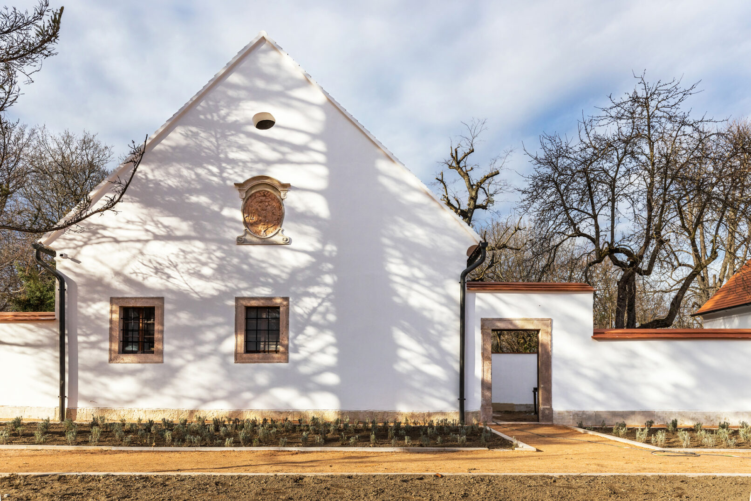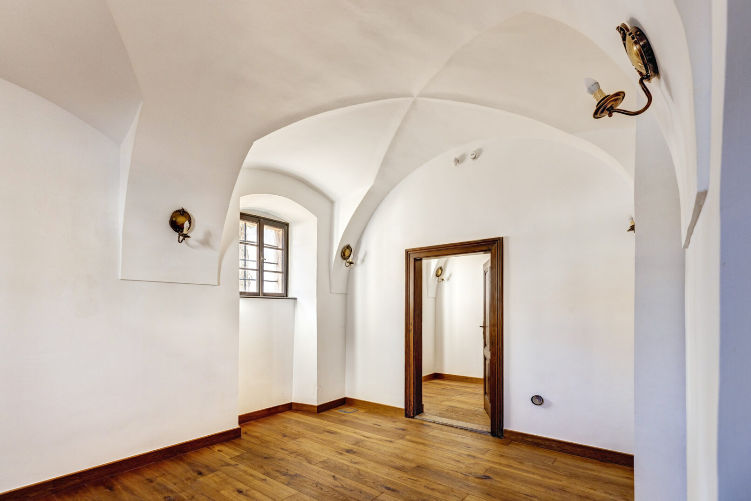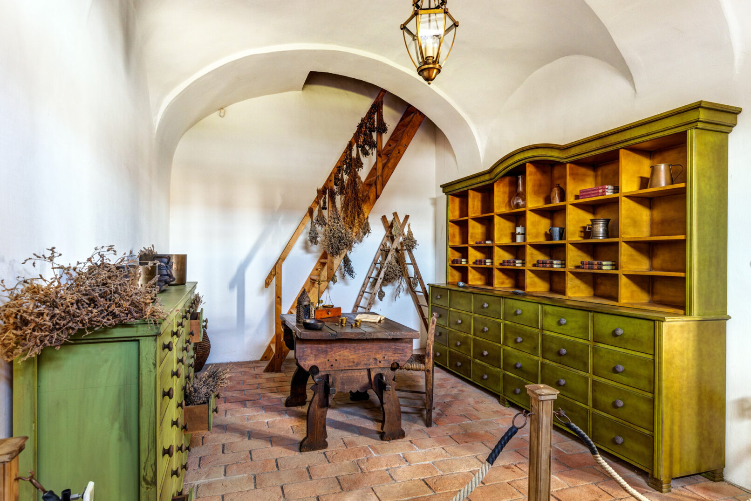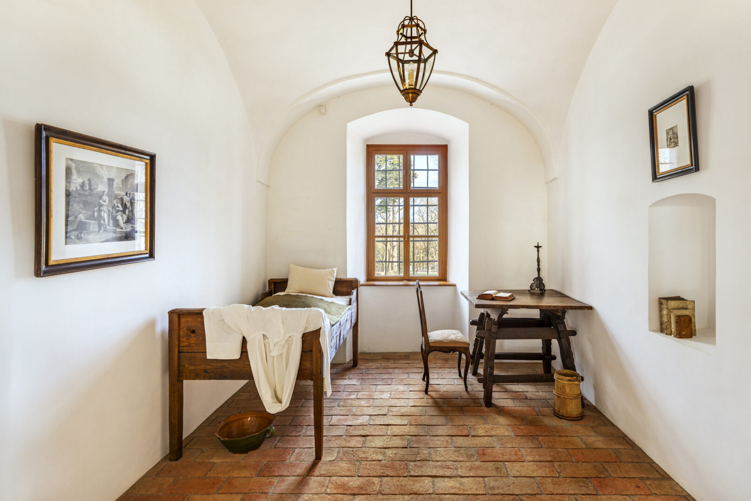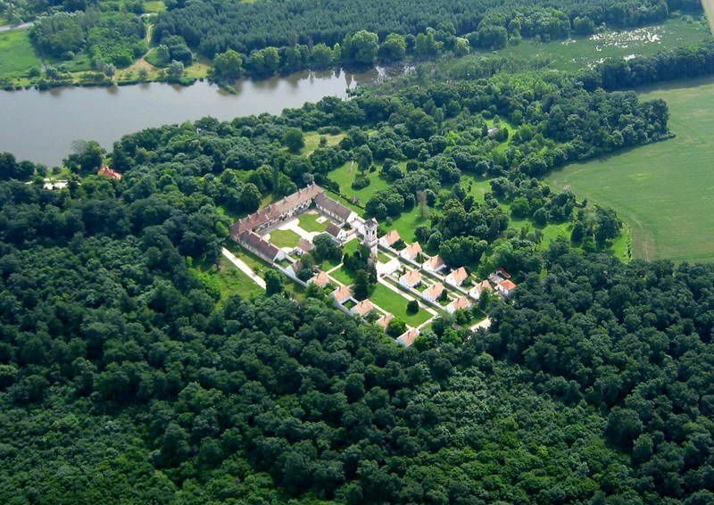L 12 |
Kamaduli remeteség |
type |
|
place |
An improved version of the fill type articulated by lanes as seen in Bispukin and Augsburg, this site is made up of even more layers owing to uses different from previous examples. Built for the Camaldulian monks, who took an oath of silence, this composition containing cells and a monastery reflects the characteristics of the operation of this religious order. The courtyard fabric, integrating smaller and larger intermediate areas, offers differentiated spaces suited to the experience of community and solitude. The entrances to the hermits’ cells open into their own gardens, the floor-area of which is the same as that of the dwelling unit. Stepping out from the garden, the churchyard transforms into a monastery garden. This ensemble was built between 1753 and 1770, after the war of liberation lead by Rákóczi, along designs by Franz Anton Pilgram, an Austrian architect. It was financed by aristocratic families loyal to this uprising. The development contains 17 cell houses, a church tower and a monastery. Camaldulian hermits living here had a total of 1,200 hectares at their disposal. Besides the task of creating architectural spaces suited to the everyday life of the recluses, the symbolic role of the garden as a venue for contemplation and seclusion is also emphasised.
