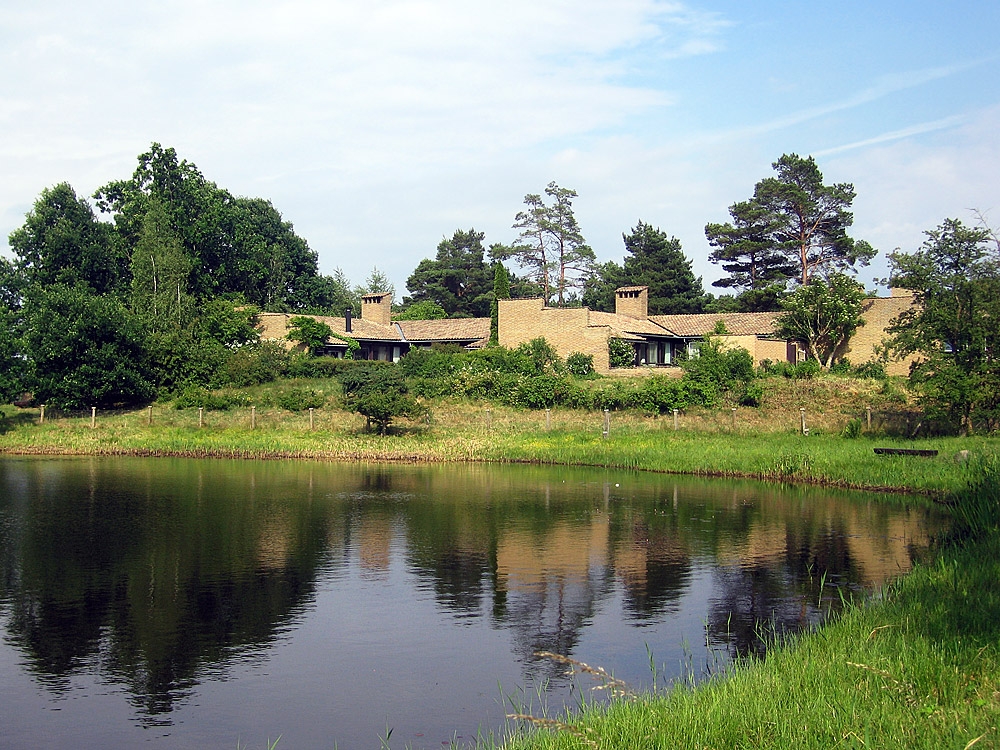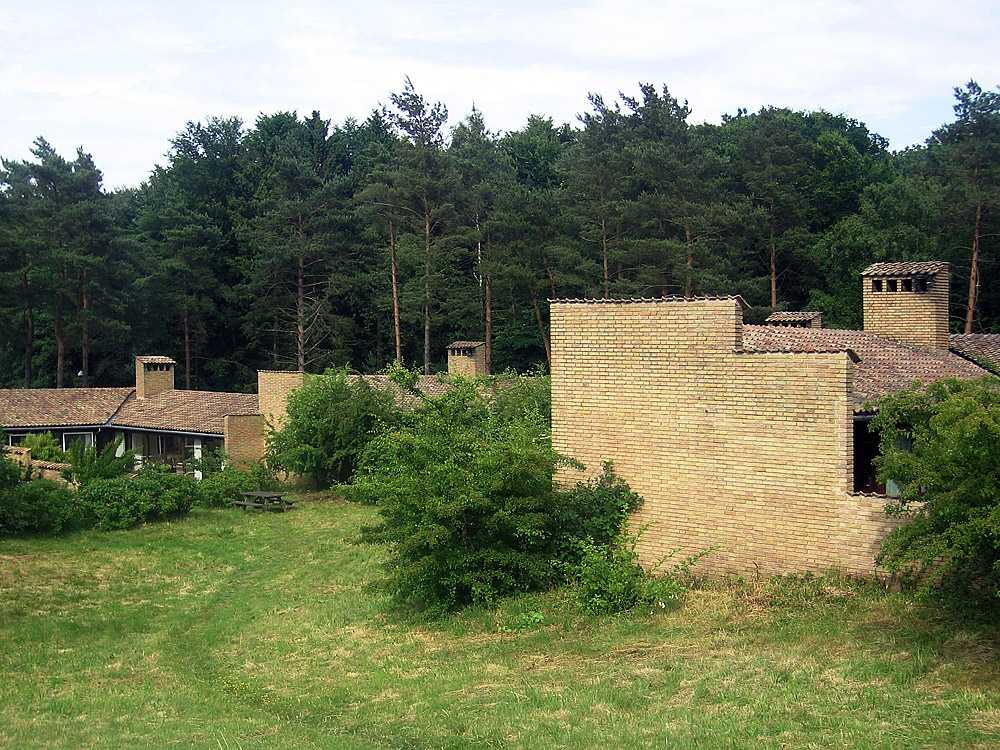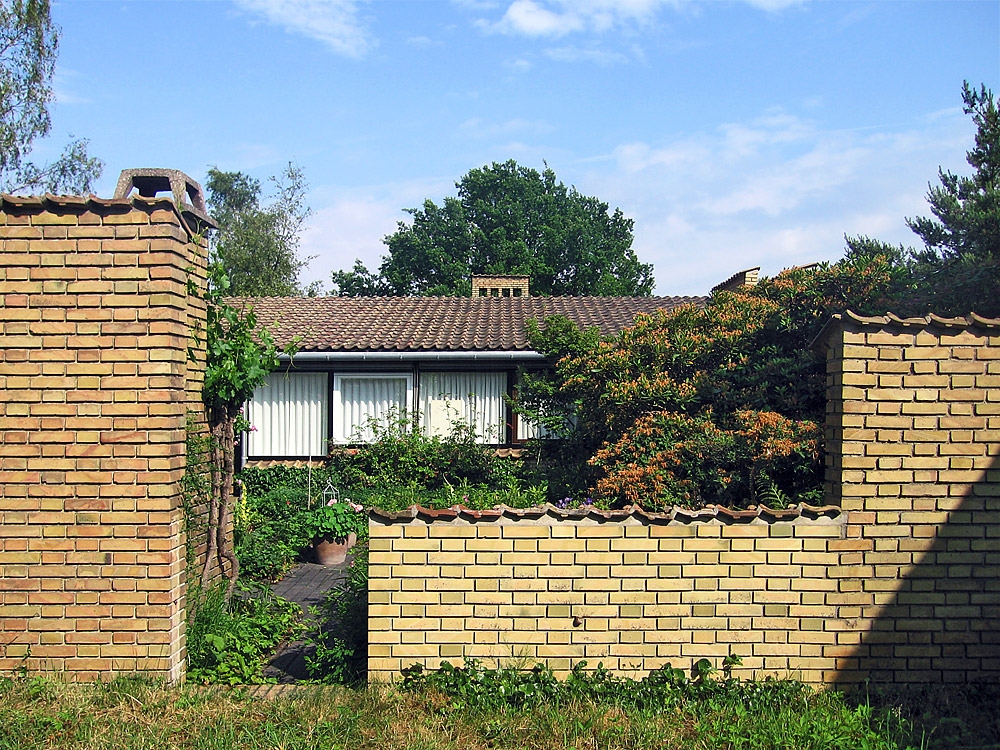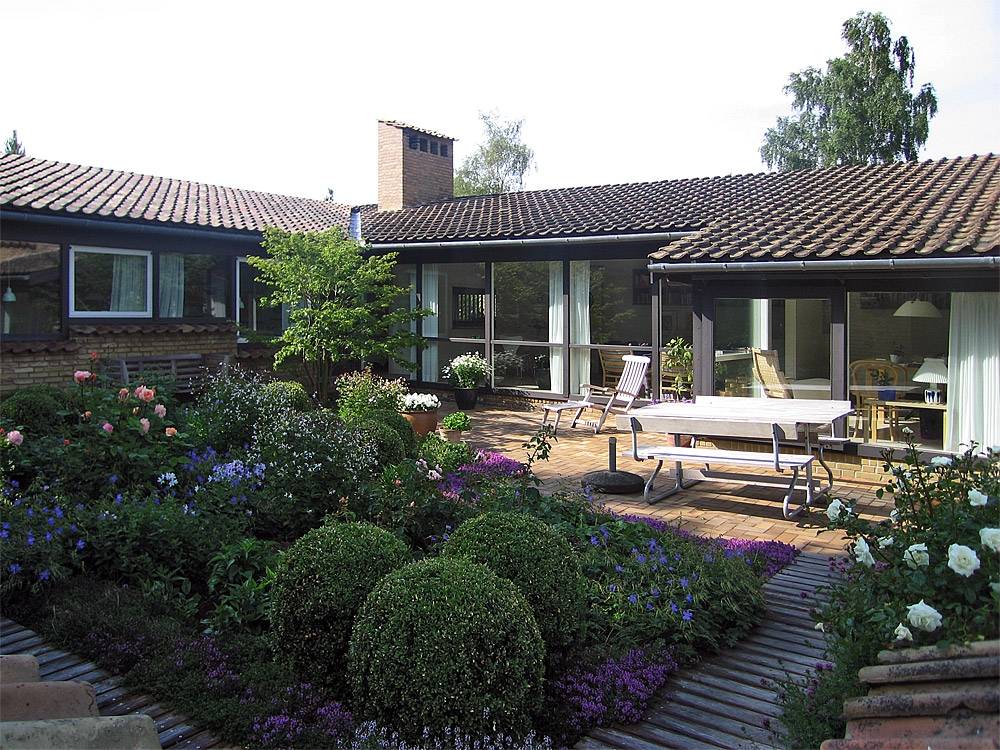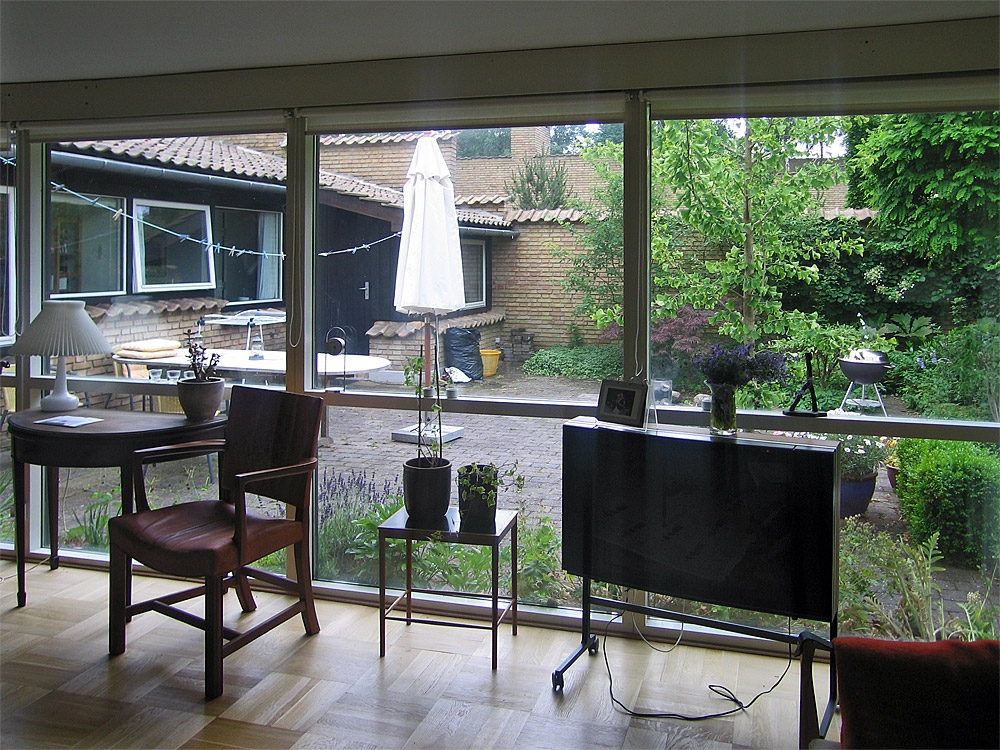L 41 |
Jørn Utzon – Kingo Houses |
type |
|
place |
|
date |
|
architect |
Kingo Houses is the best known of atrium house development in Denmark, designed by Jørn Utzon. At first sight, it appears to be a string of buildings winding along curves that could be continued endlessly along the gently sloping hillside and around a small pond nestled in the valley. The invisible force drawing this tracery may be best understood by studying the general contour-line plan. The 60 atrium houses measuring 15 m x 15 m adhere to the gently undulating hillside while making maximum use of the morphological features and orientations of the site. The most important aspects of harmonisation with the environment are the views of the greenery, comprehensively landscaped with trees and lawns, as well as the southern exposure guaranteed each unit. Besides defining a small, basic, functional module, the floor plan design allows the specific needs of people moving in to be met with the largest possible scope and versatility. As an architectural means, the yellowish sand masonry walls and the trussing spread to every horizontal surface. When walking the access routes, the carefully designed disorderliness gives the impression of oasis settlements or kasbahs in Morocco, North Africa. The hierarchy of the exteriors is as clear as if we saw a bunch of grapes hanging intact in nature. The stems connecting the buildings with the surrounding roads only reclaim a minimal area from the greenery. The private garden is contained inside the grapes – that is, the constituents hanging on the stem.

