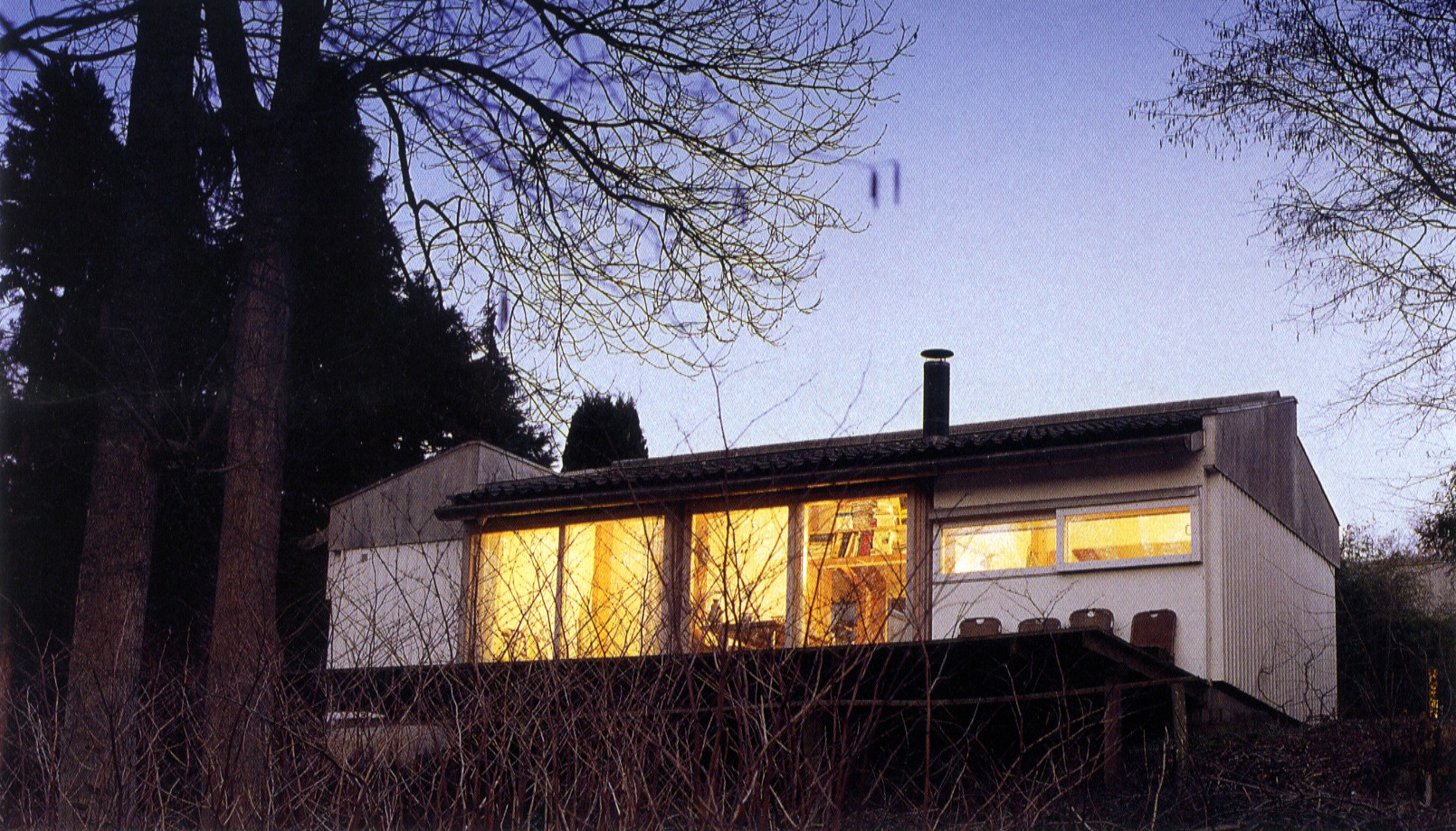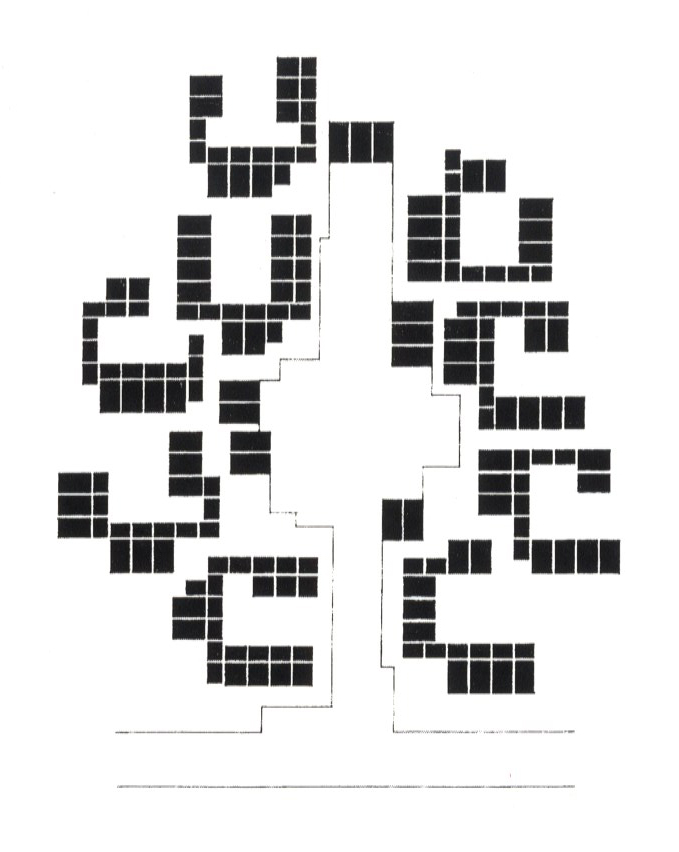L 51 |
Jørn Utzon – Espansiva Housing System |
type |
|
place |
|
date |
|
architect |
Utzon designed several estate-like residential developments in Denmark, one of them being the Kingo Houses described above. The basic concept of this design is growth and change as a distinguishing feature of living nature. Thus, it is analogous with the domain of foliage and petals of plants, trees and flowers – built up of similar components, yet offering endless variations. Utzon referred to the method applied on several buildings designed by him in the 1960s as “additive architecture”, since it was based on the versatile configuration of simple basic constituents following examples seen in nature. The development designed here exposes several layers. The first one is the tracery of the basic constituents. The dwelling units are created by various configurations of boxes that adhere along the circulation passage. The small forking elements produce a characteristic growing pattern to form the second layer of the composition. This method is an adequate means not only for mass formation, but also for intermediate areas like courtyards and gardens. A Danish timber merchant was the client who was commissioned to elaborate this lightweight structure system named “Espansiva”. This intention fortunately coincided with Utzon’s ambition and interest then. As a result, he designed three basic constituents from light prefab timber frames in three sizes which allowed versatile apartments to be built. This method also involved a larger scope for materials used. The walls could be built from brick clad in slate, or glass or wood. Likewise, there were alternatives for the shell and the roof, too. The technology failed to spread, though, and only one experimental house was built. However, the basic idea created an early example of prefabrication and modular architecture, which has reoccurred in the recent past and in several buildings today.









