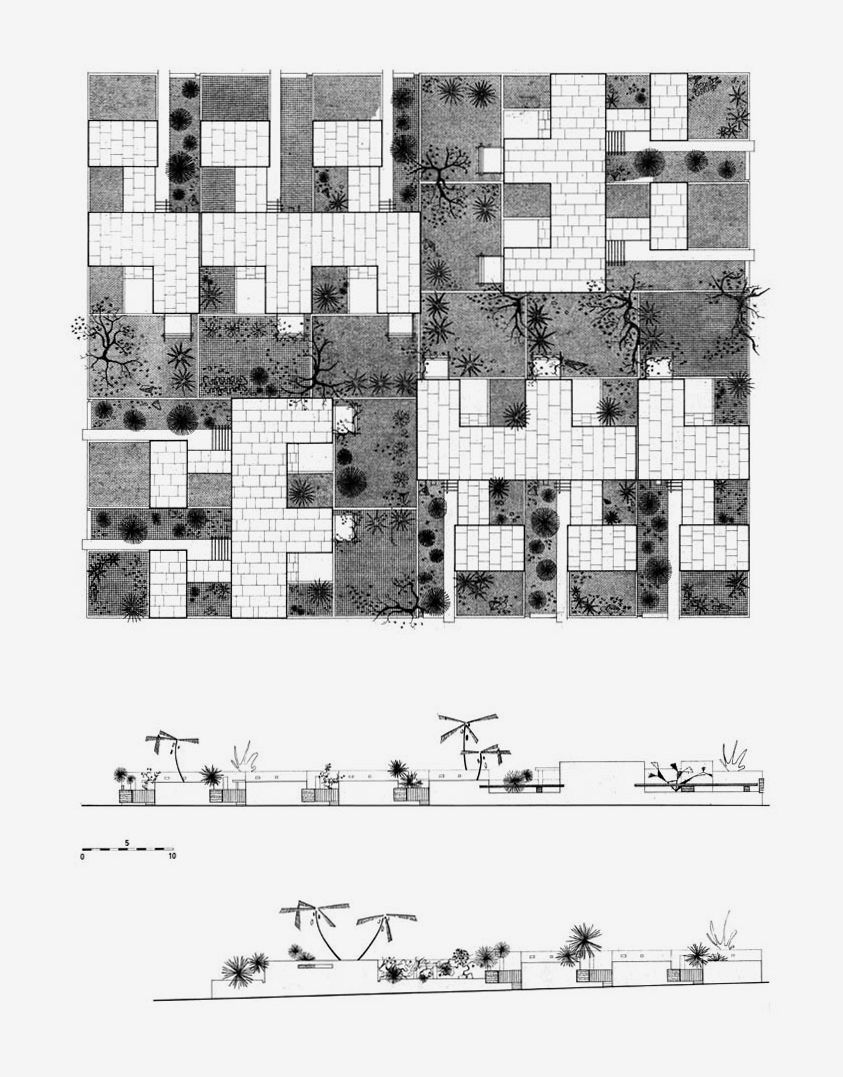L 48 |
Jean-François Zevaco – Les maisons à patio ( Courtyard Houses) |
type |
|
place |
|
date |
|
architect |
After the devastating earthquake in 1961, with the worst damage inflicted upon Agadir, reconstruction projects included this downtown development designed by Zevaco. A total of 17 row houses with patios were meant for middle-class families with two floor plan types. Coordinated and rotated, the elongated units completely occupy the site defined by streets. Design work in the case of single-storey row houses primarily concerned the challenges of climate and orientation, since each room is a transitional, featuring two-directional contact adjusted to winter and summer orientation, which facilitates natural ventilation. To allow for two-directional external connection, several cut-out patios in various sizes articulate the elongated block-form dwelling units. The two types of apartments feature three or four bedrooms with communal functions. In both variations, bedrooms are contained in two L-shaped units turned to face each other. The designer carefully studied the lifestyle of Muslim families and adjusted designs to their introverted model. Thus, the entrance leads to the depths of the house through the long patio, where the typical residential venue for children and women (i.e., the sitting room and the kitchen) open from the entrance area. Internal gardens offer an external residential venue for women without exposing them visually to other men.









