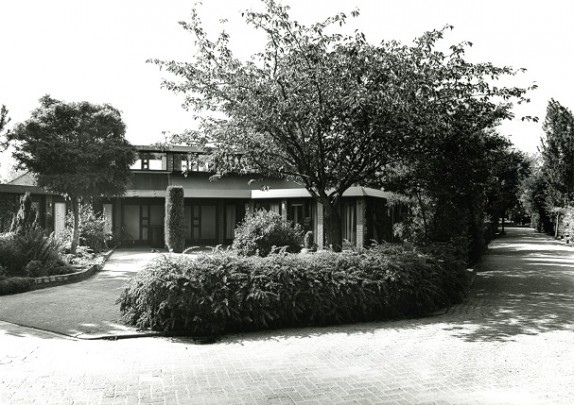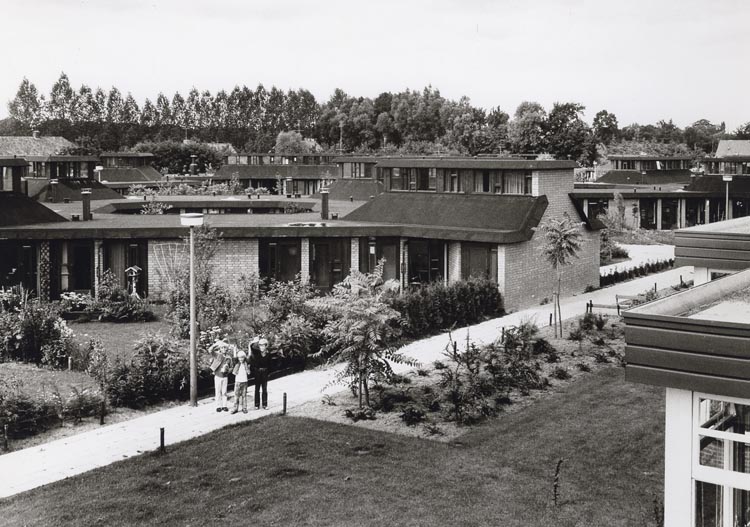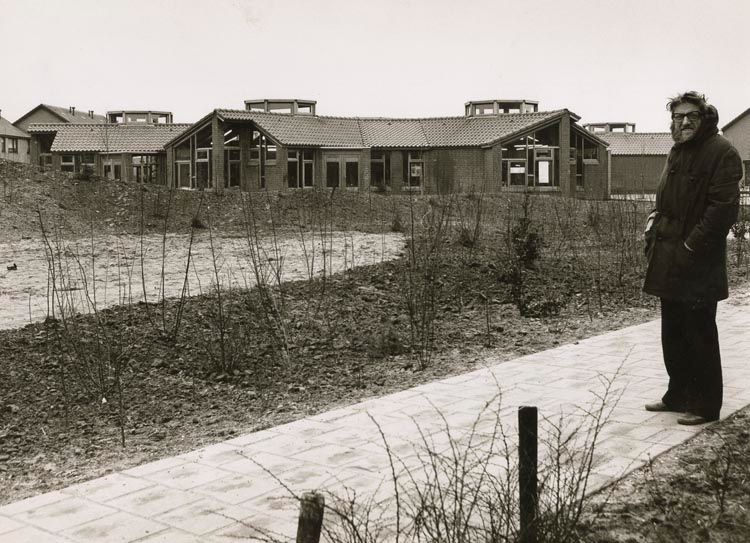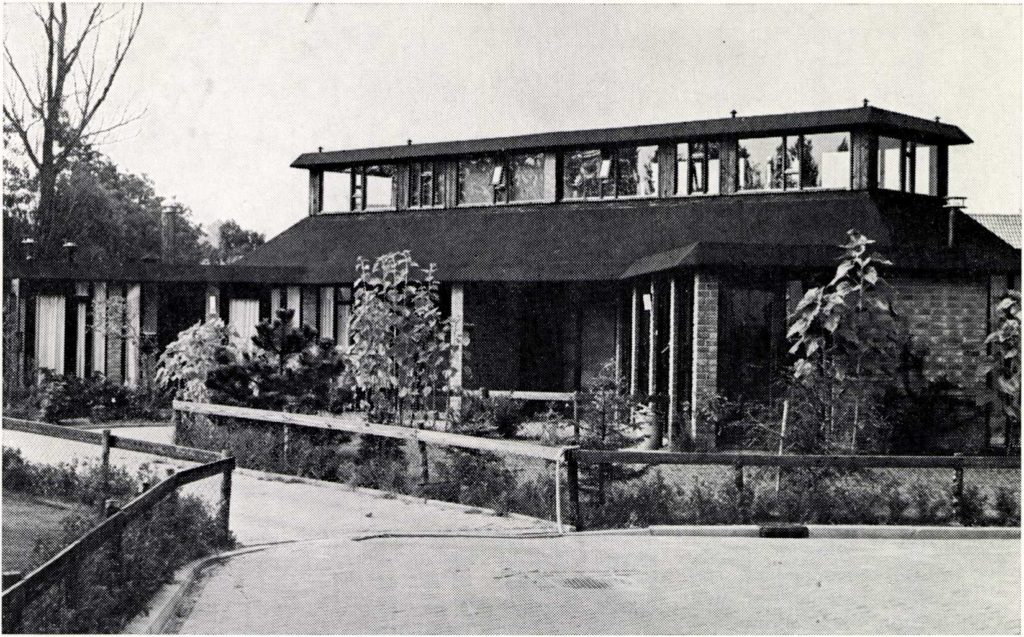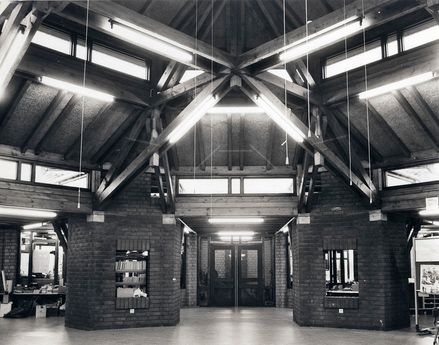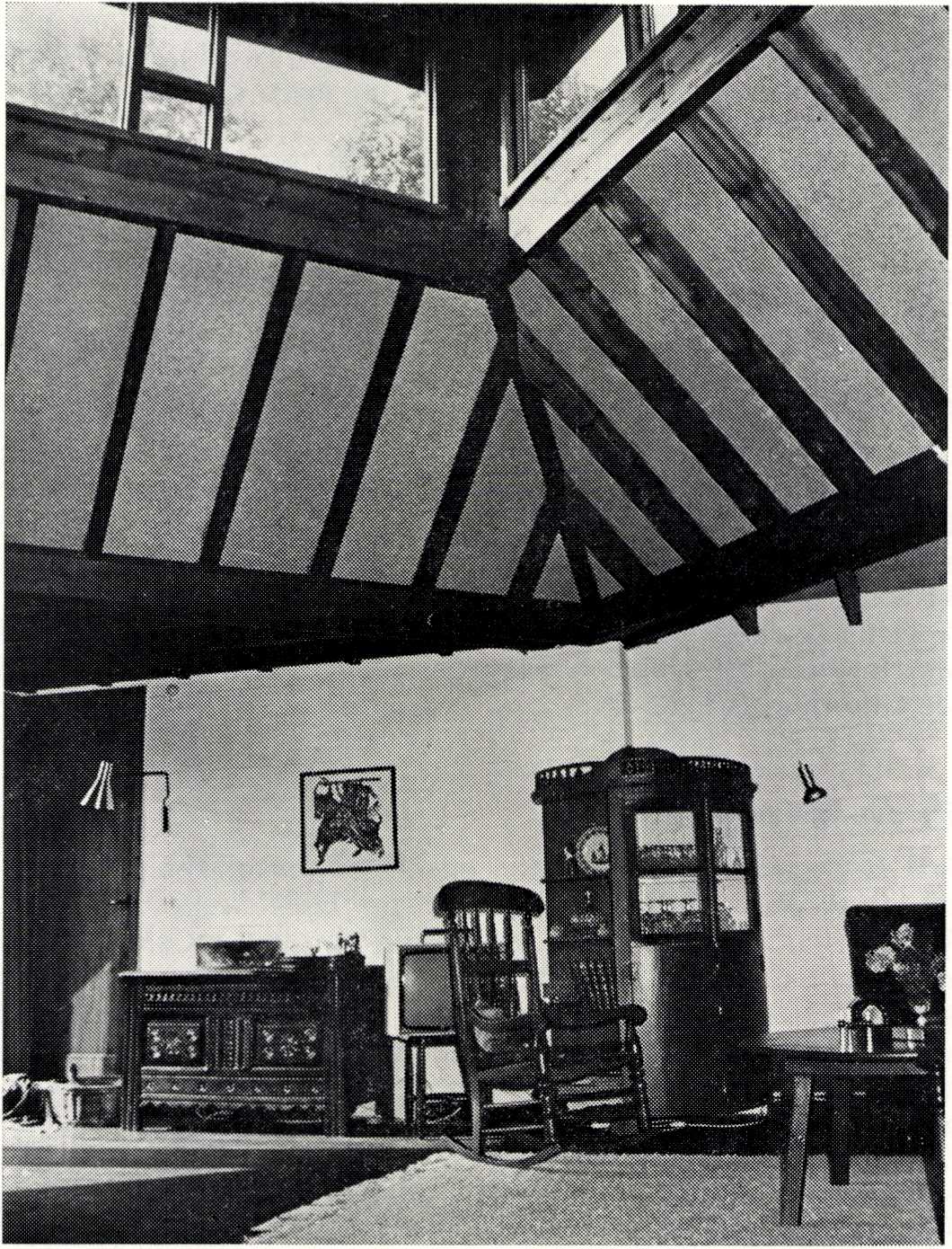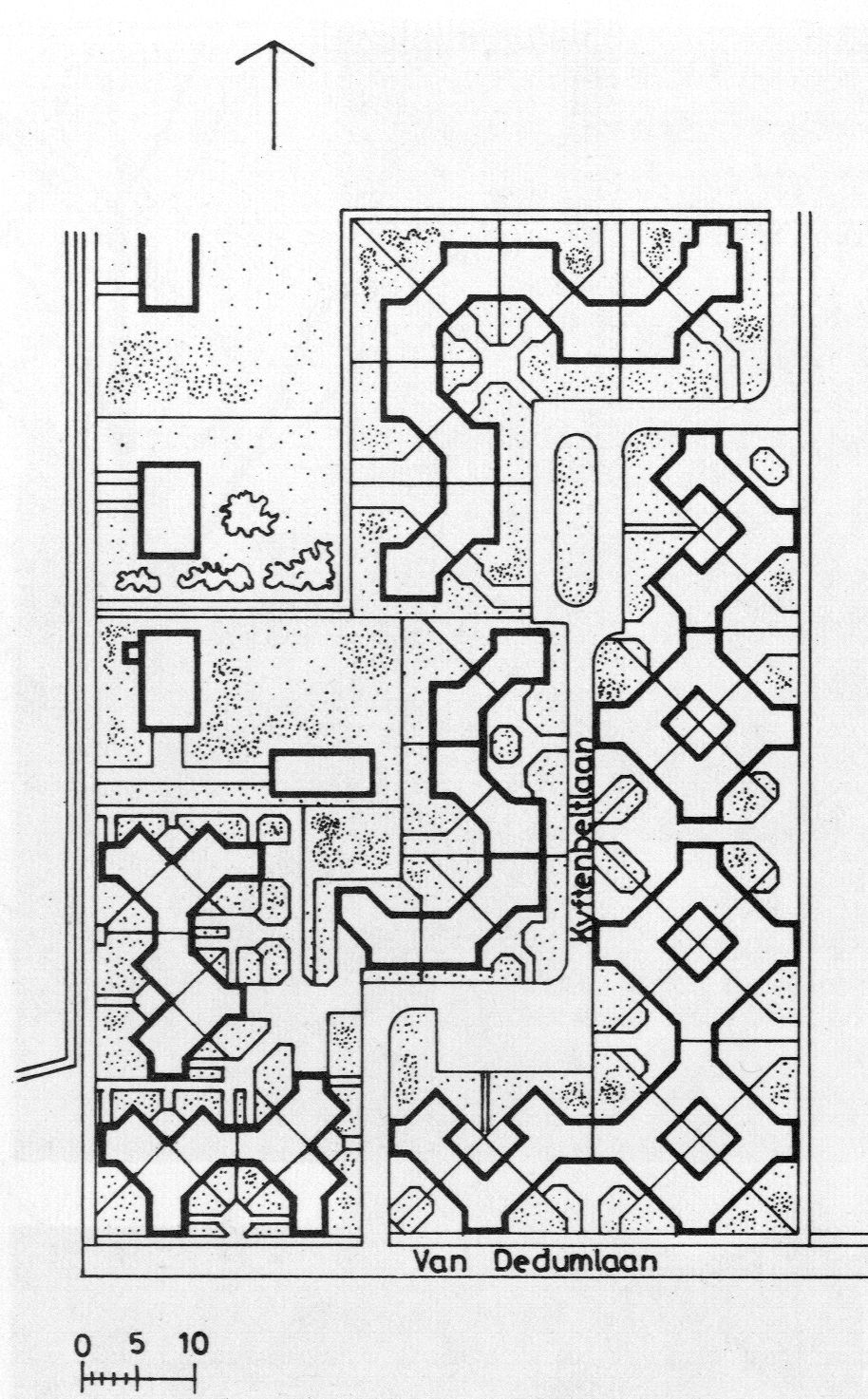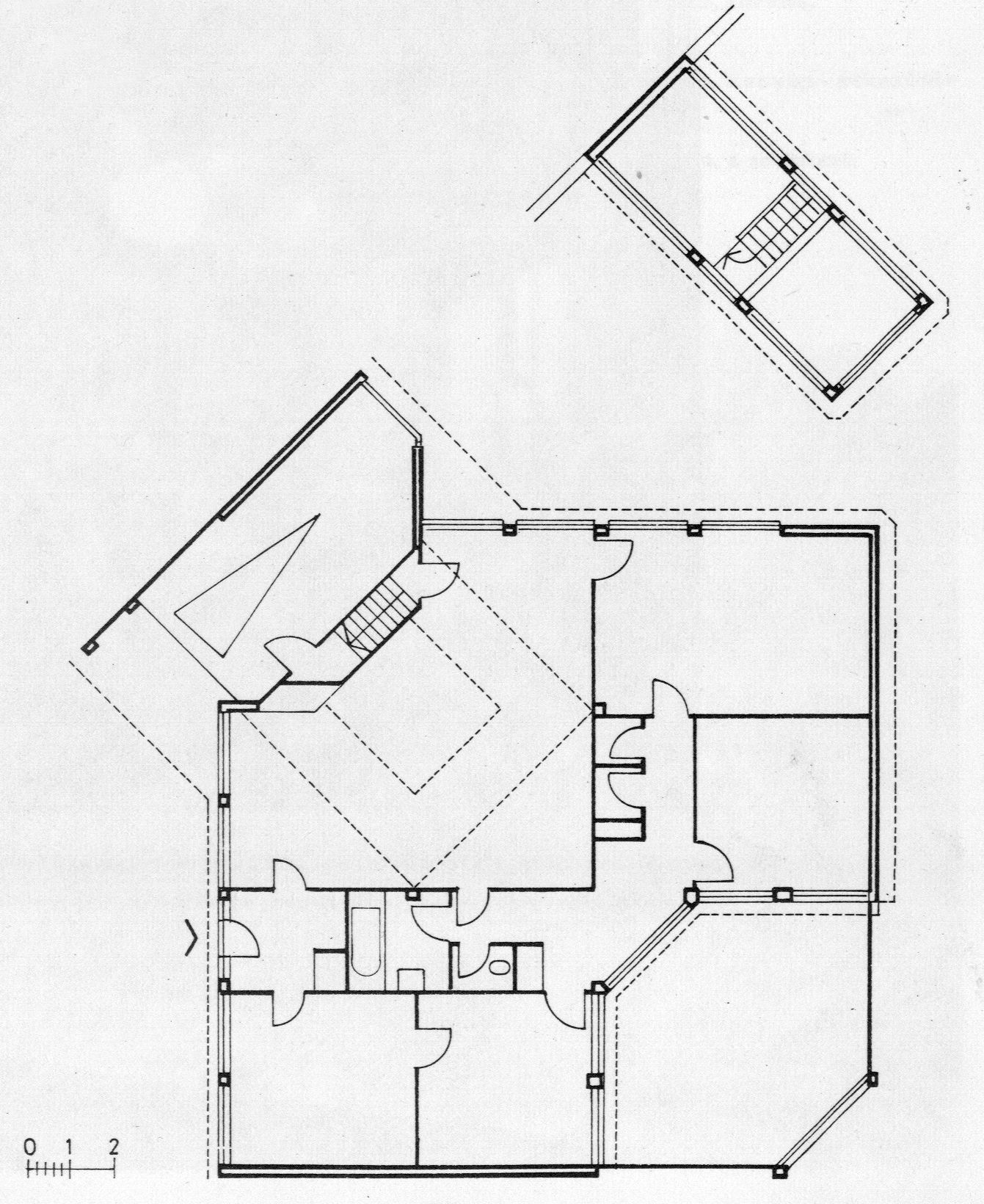L 53 |
Jan Verhoeven – Kyftenbeltlaan |
type |
|
place |
|
date |
|
architect |
A Dutch Structuralist architect, Jan Verhoeven, designed this composition containing 35 dwelling units for his hometown, Hoevelaken. This growing geometrical pattern is much like the tiles of a terrazzo floor rotated to join each other in a versatile way. As the development was built in several stages, the site block falls into smaller units. Areas allocated for the individual stages were occupied by dwelling units with a similar floor plan configuration. First, the enclosures were created by rotating the four components around a central subdivided courtyard. The second stage realised units in a snake- like format. Surfaces included in a system of strict right angles divided into 45o may be interpreted as a geometrical experiment. Verhoeven tends to return to this building form, which he perfected for decades in his designs. Brick cladding and the central fireplace are references to traditional Dutch townhouses. Simple materials and often exposed, untreated, natural surfaces (such as brick, wood, bitumen plate and exposed thermal insulation panels) created economical buildings with high- standard, well-conceived details combined with prominent forms. External areas belonging to the dwelling units may be divided into three surfaces that are functionally well separated. Besides the internal enclosed patio, a garden and an arrival courtyard belong to the apartments.
