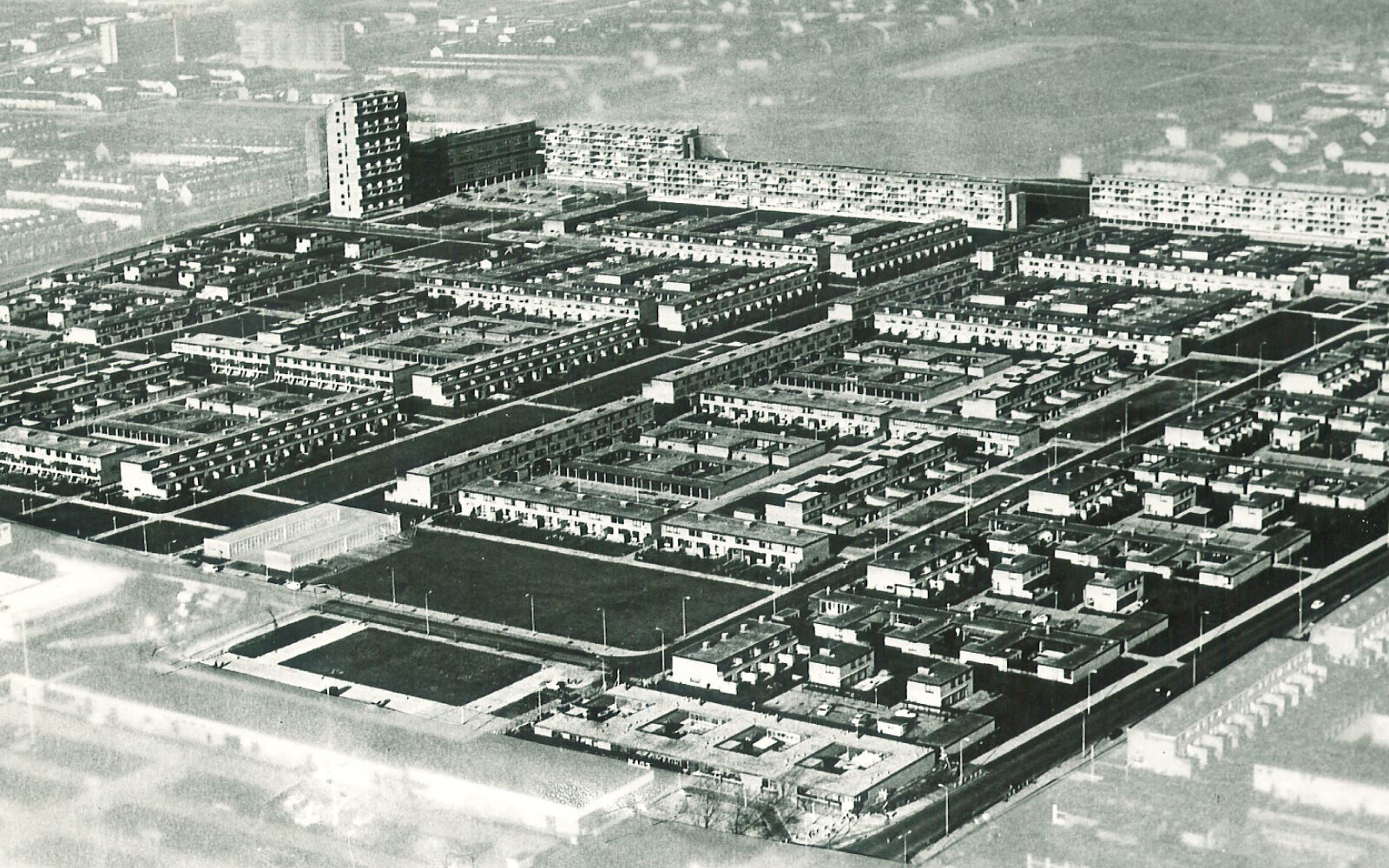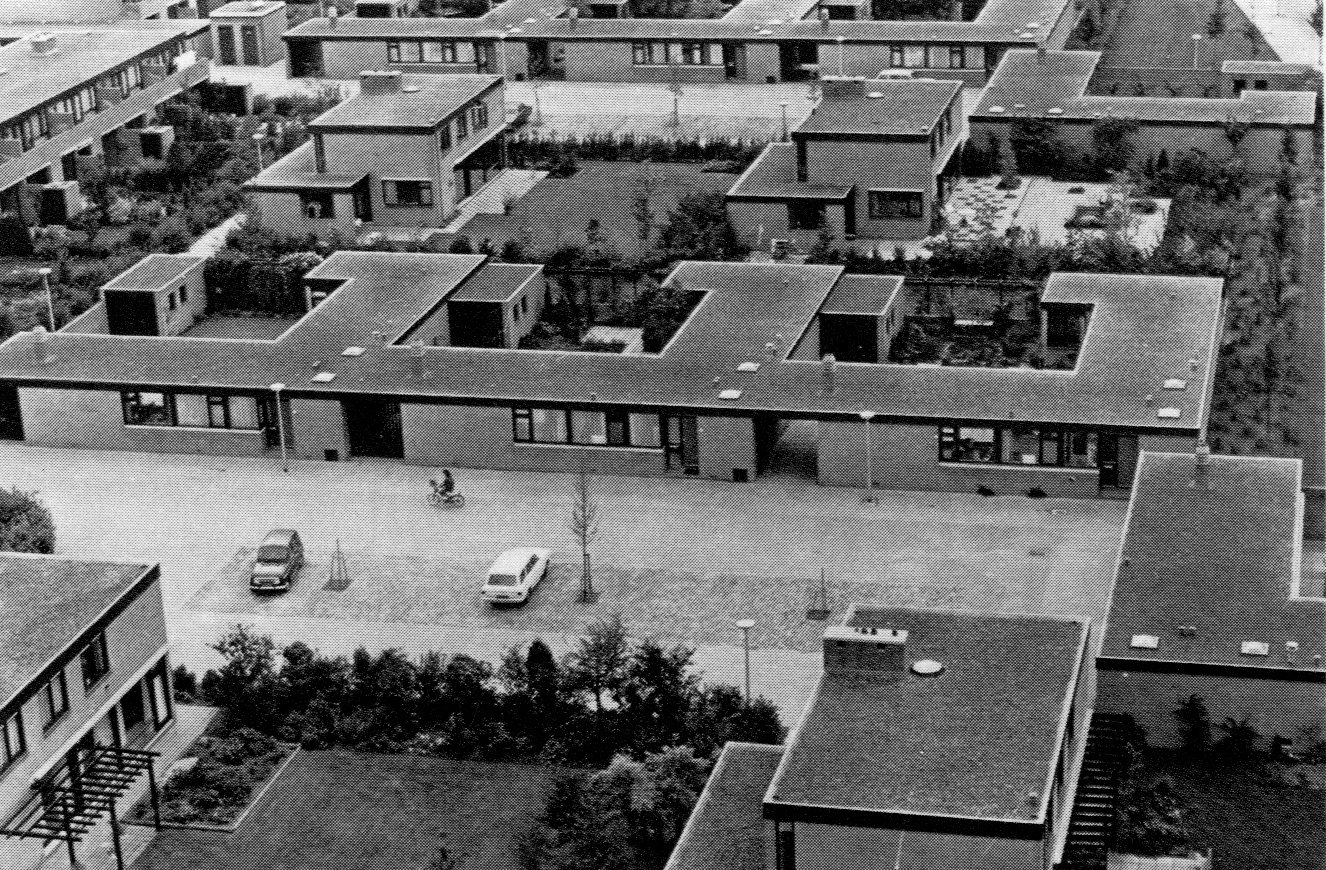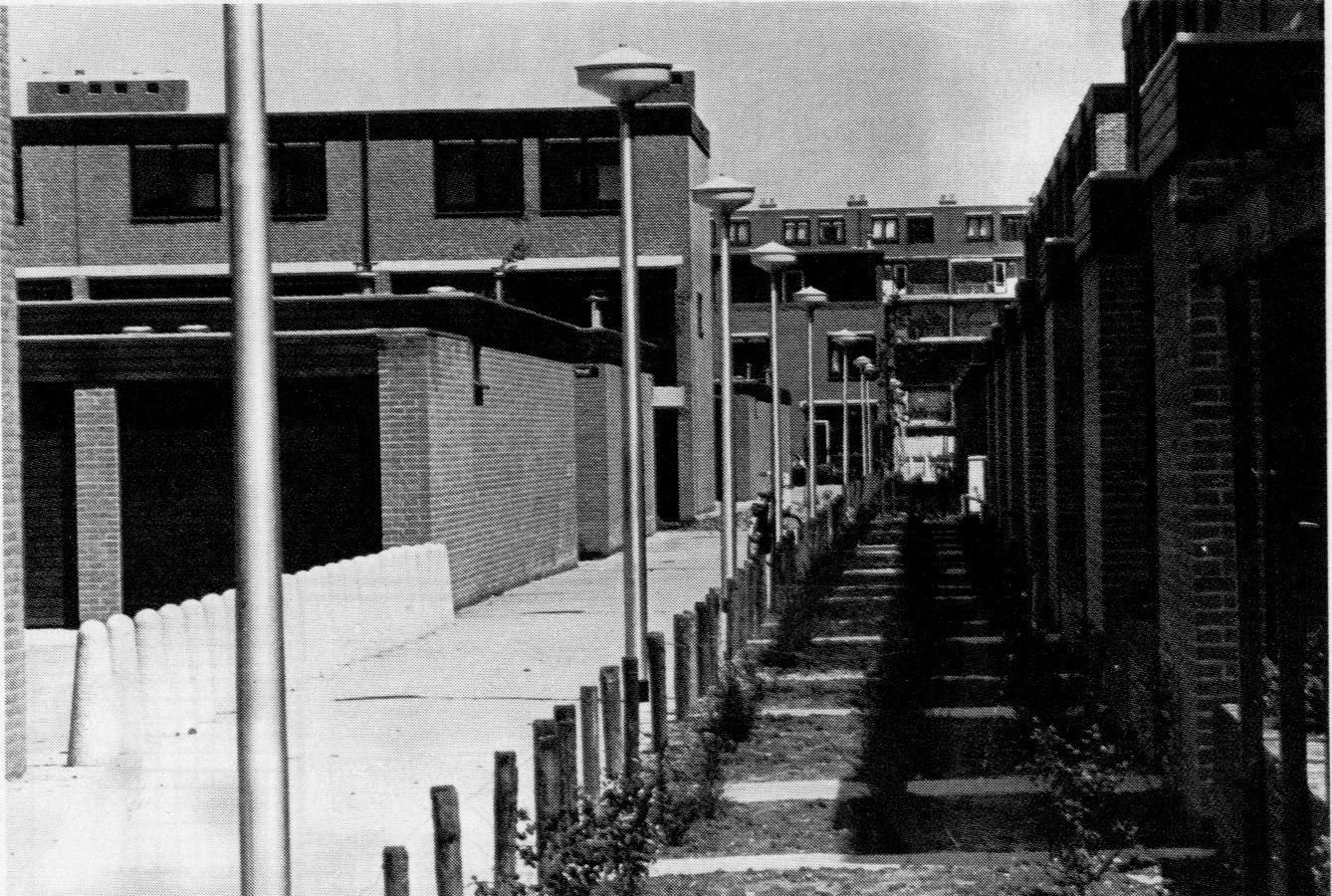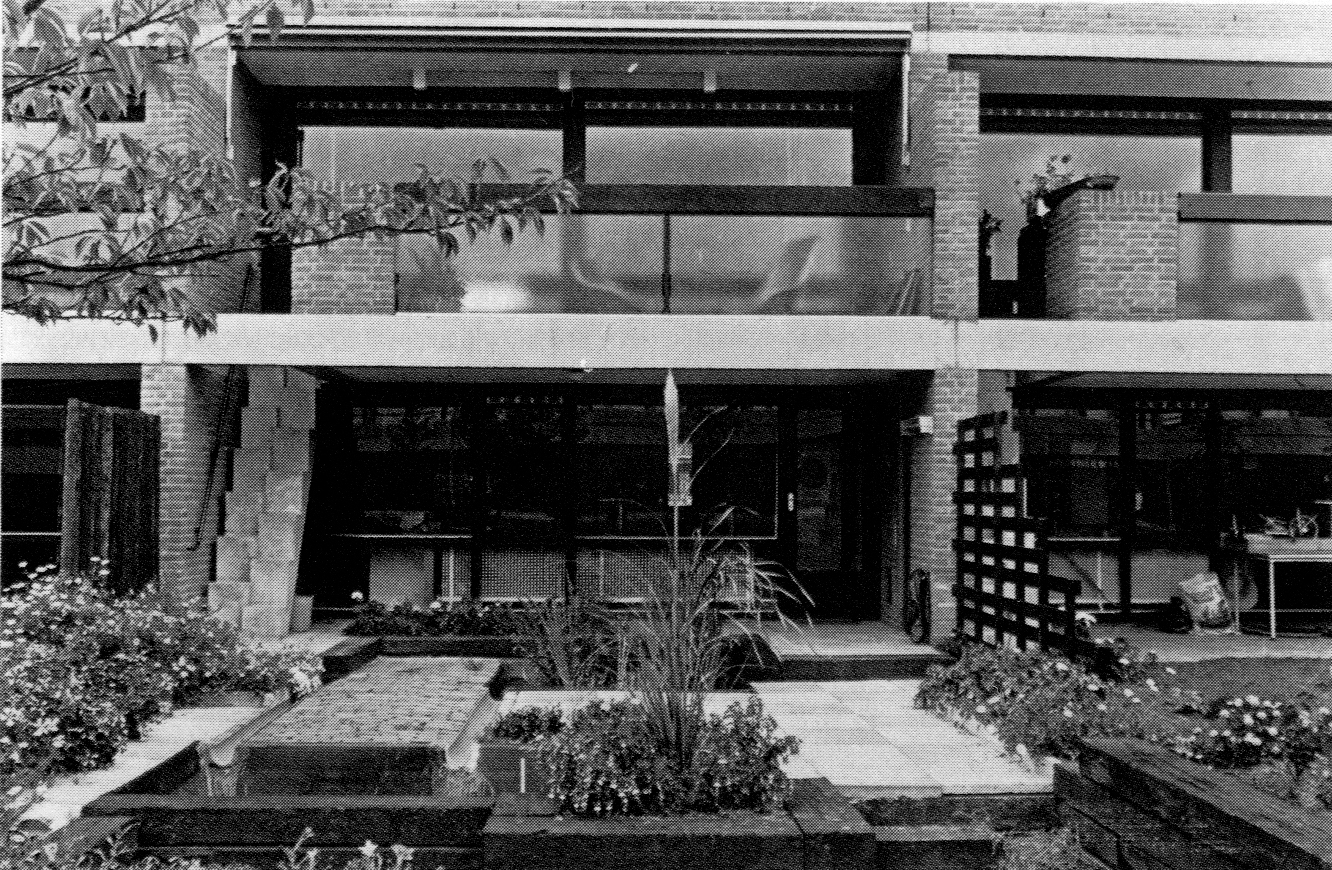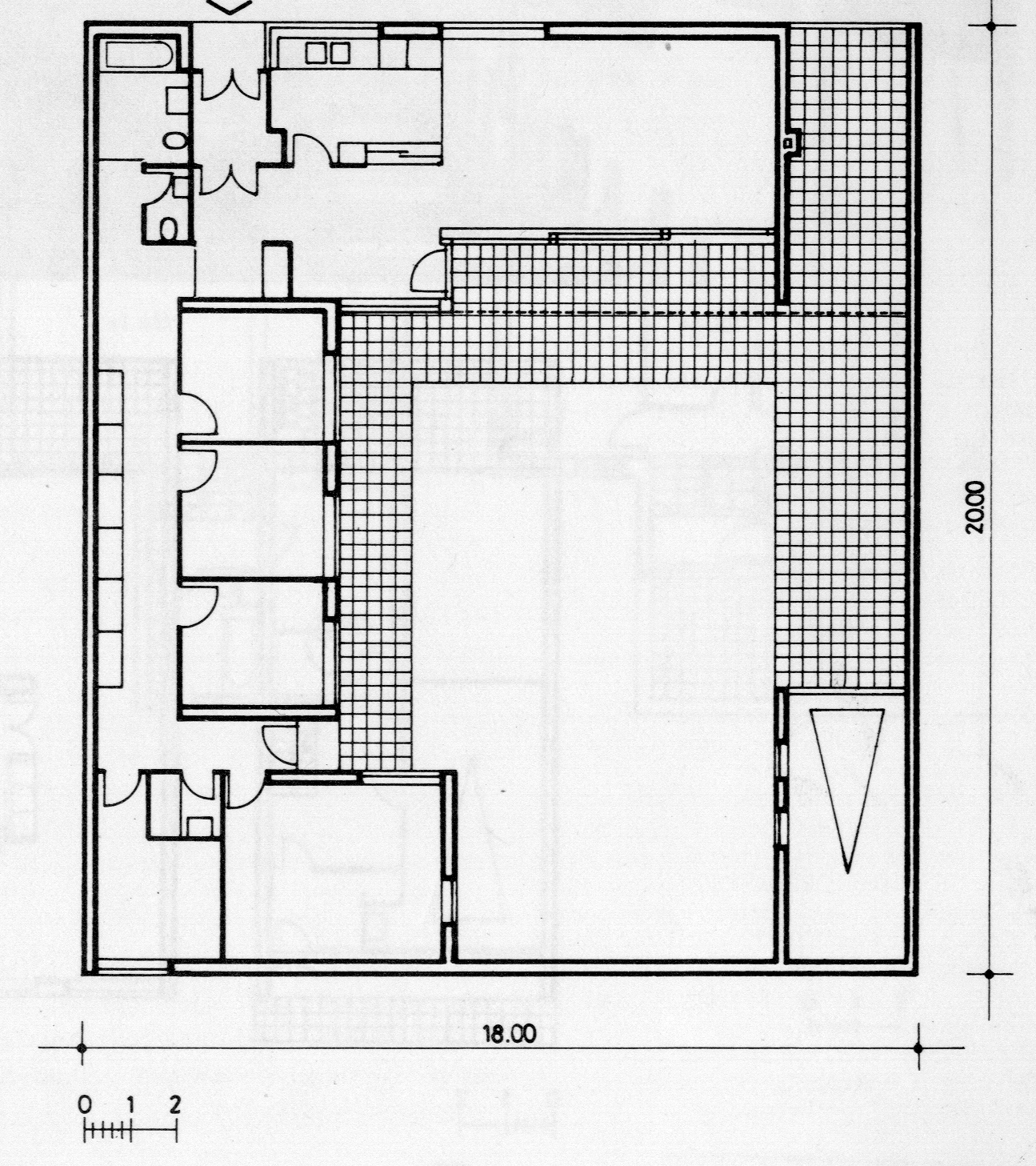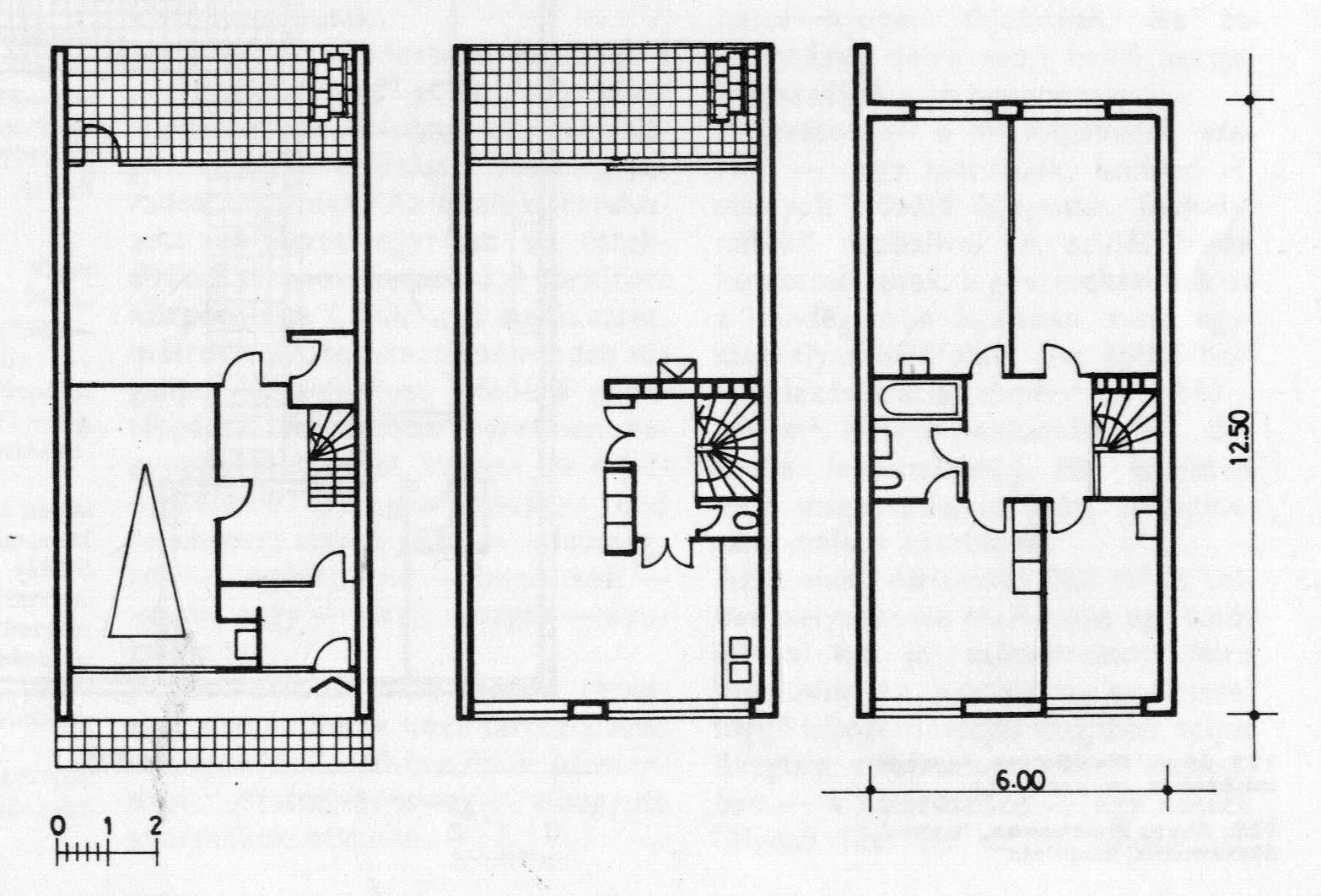L 54 |
Jaap Bakema – ‘t Hool |
type |
|
place |
|
date |
|
architect |
A complex system conceived by Bakema (the so-called father of Structuralism, which originated from the Netherlands), this development was designed as several layers placed on top of one another. Smaller enclosed units, interpretable as independent, are sequenced to fill in strips covering a flat area of 35 hectares. The strips are separated from each other by routes for pedestrians and motor vehicles surrounded by shared-use greenery that soften the high-density development. Houses with various designs and their private gardens adhere to the access street, which widens into a plaza to create one strip. The 11 house types include those usual in the Netherlands. Single-storey atrium houses with large floor areas and a courtyard alternate with three-storey row houses. The average floor area of the apartments is equal to that of the country: approximately 140-150 square metres.
