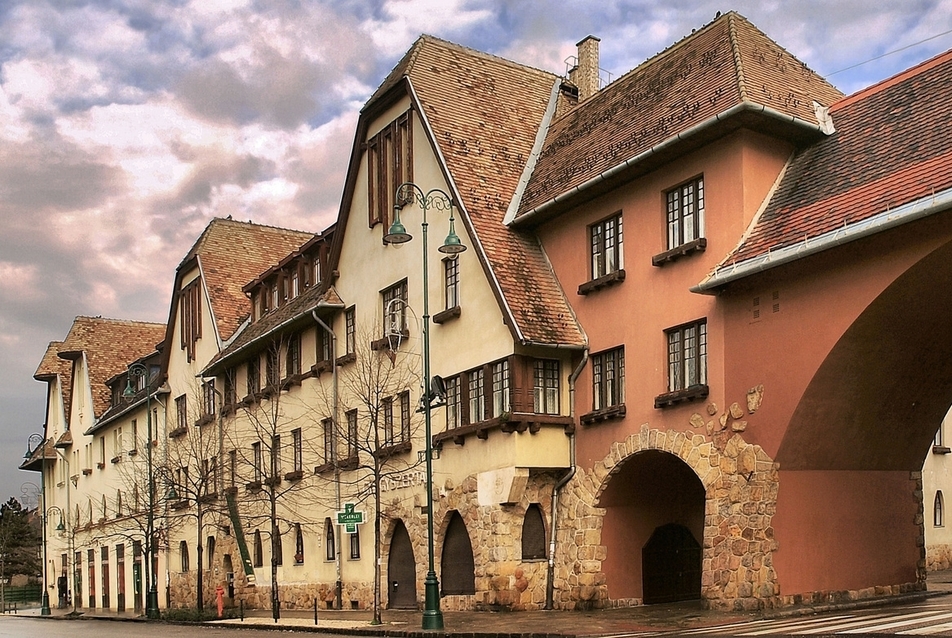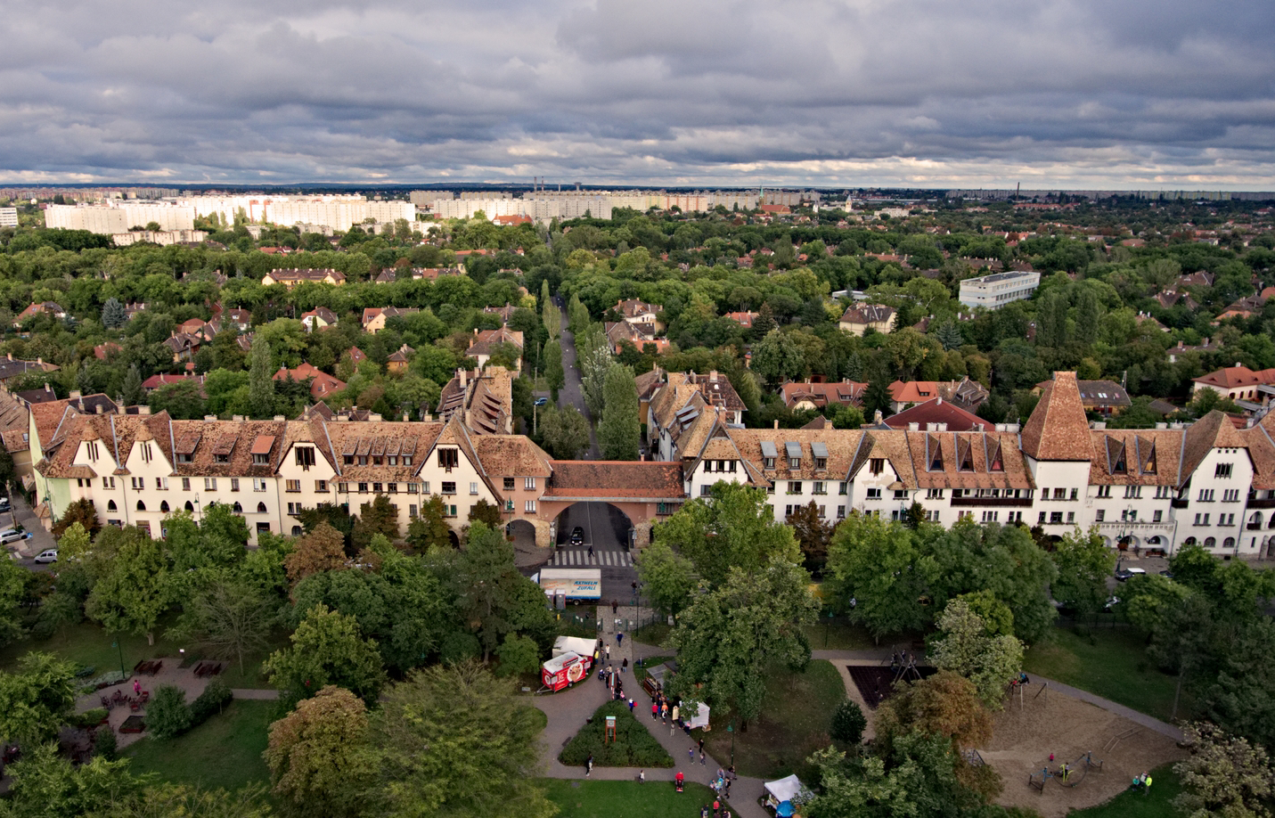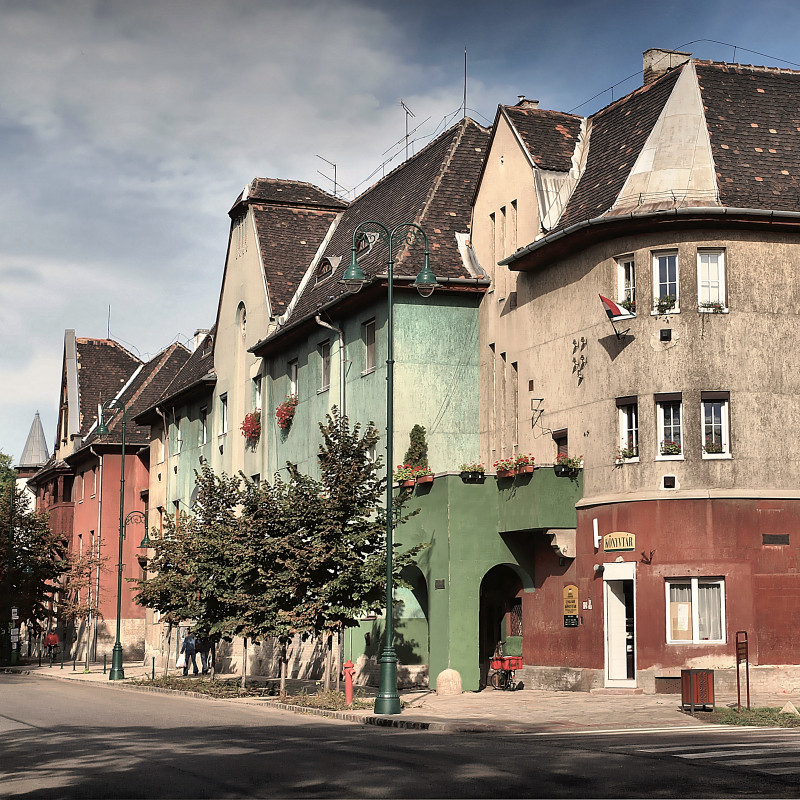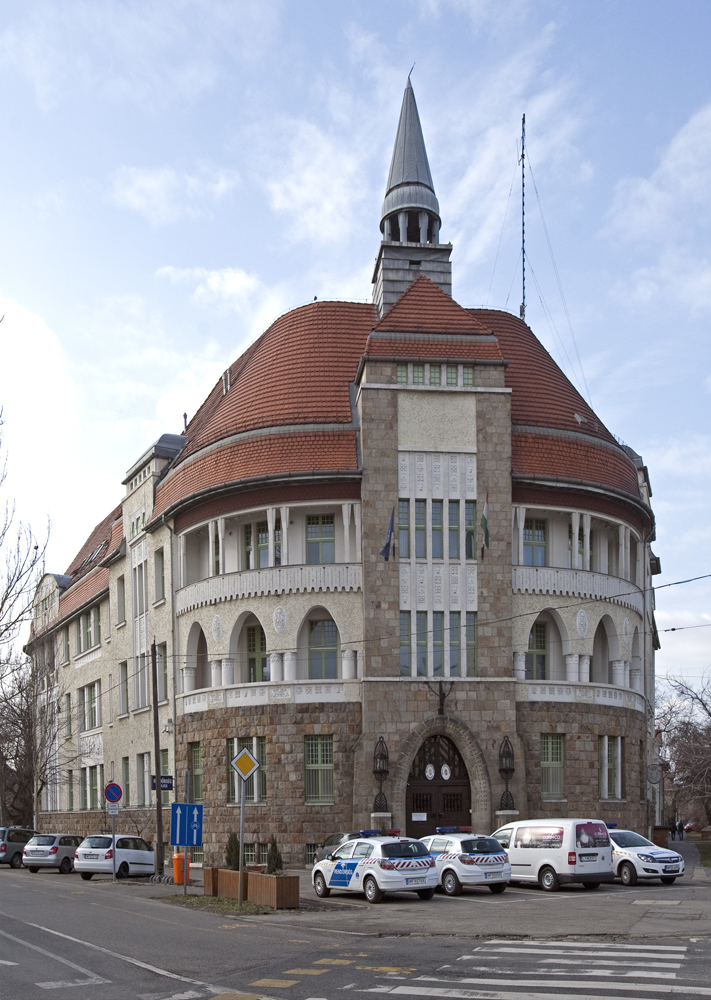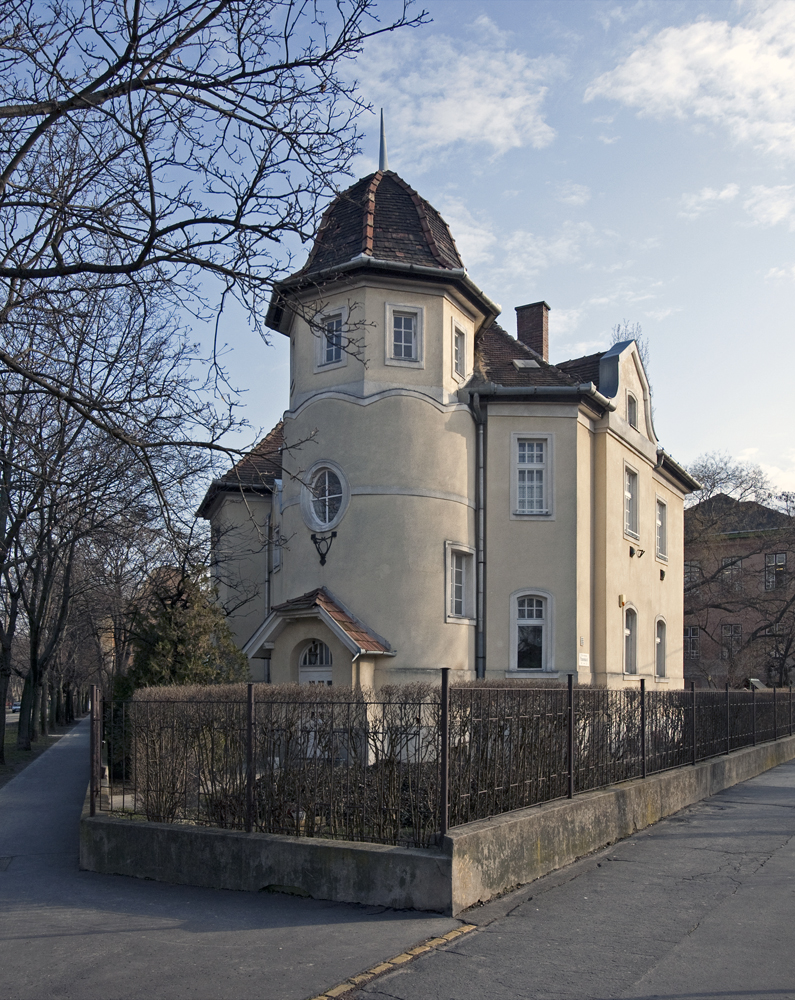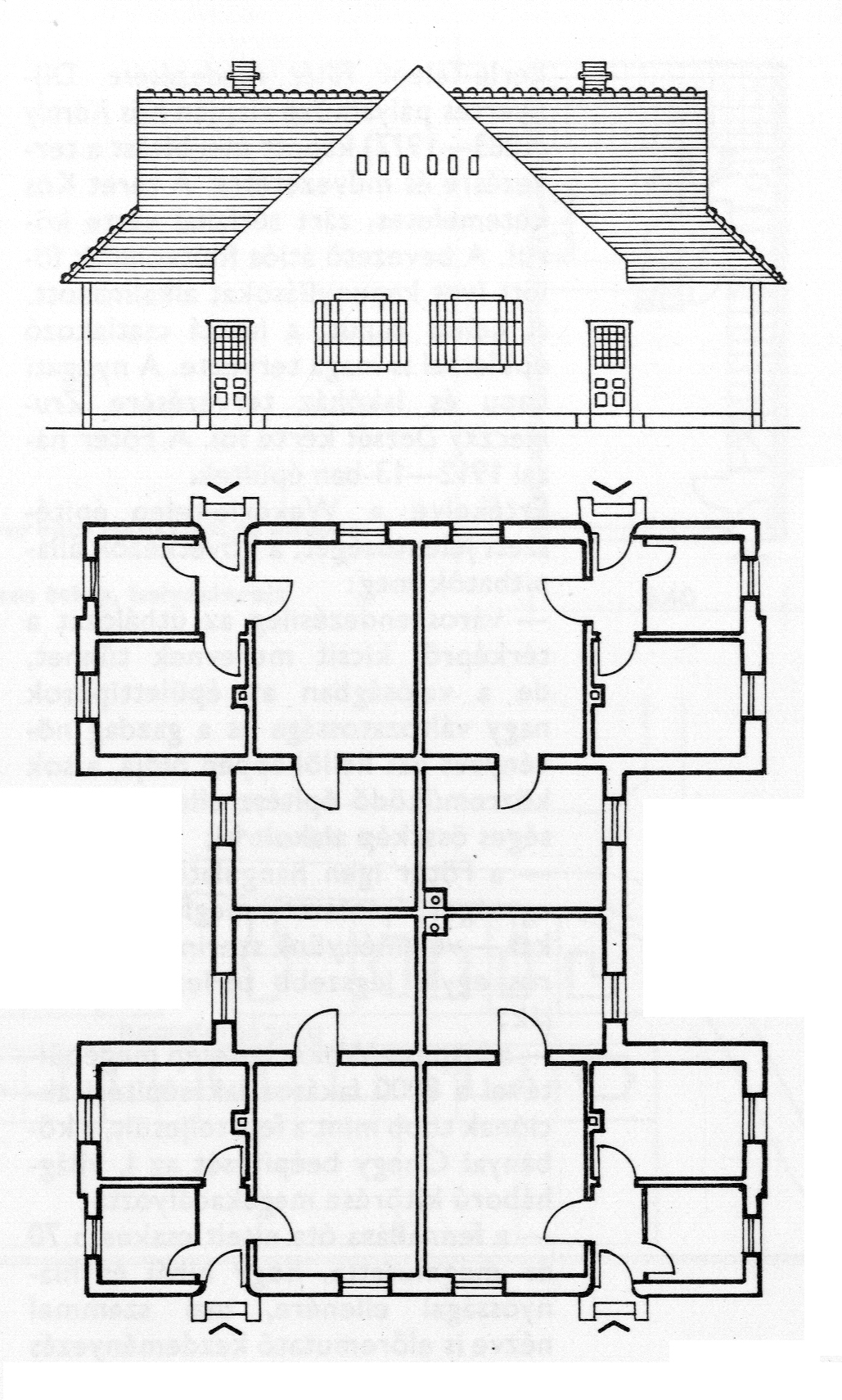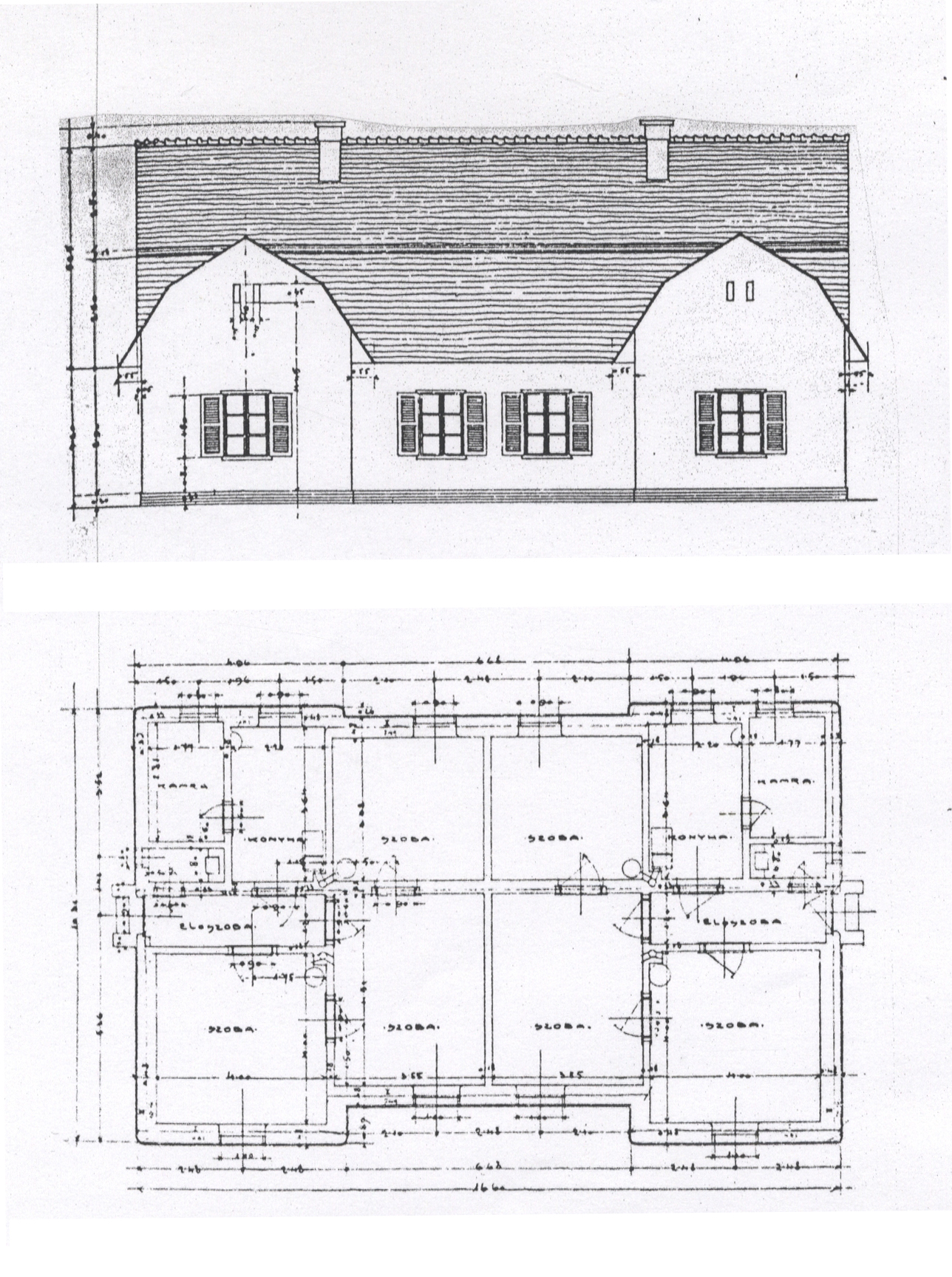L 37 |
Győri Ottmár, Kós Károly – Wekerletelep |
type |
|
place |
|
date |
|
architect |
Initiated by Sándor Wekerle, who was then Minister of Finance, this project responded to housing issues faced by workers who flocked to cities from the countryside in the early 1900s. Thus, almost 4,500 apartments were built here between 1909 and 1925, according to designs containing a total of 29 housing types by 11 architects who chose projects of the British Garden City Movement as prototypes for the units, complemented with practical 200 m2gardens. The architect of the main square was selected through an architectural competition. At first sight, the layout of the estate appears to form a definitive system. Organised along the directions of its two frames of reference, the development grows in four layers starting from the centrally placed main square and rotated 45º. The insulated enclosure pierced by two-level gateways was designed by Károly Kós. Spreading in the wake of articles written by Ebenezer Howard, garden city developments reflected the ambition to combine the methods and advantages of mutually-inspiring rural and urban lifestyles. Efficient public transportation, a consistent garden city character, excellent institutional infrastructure, as well as intense and abundant greenery unique in a metropolitan context – all have contributed to make the Wekerle Estate a popular residential environment ever since.
