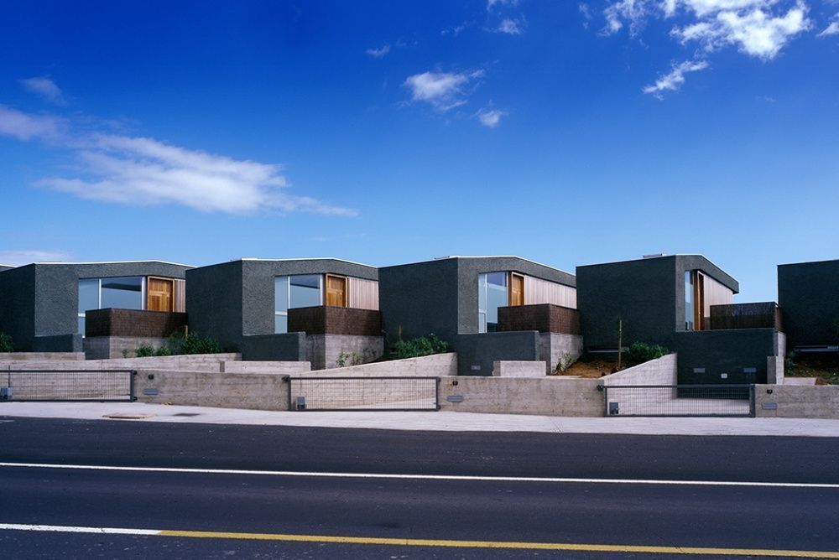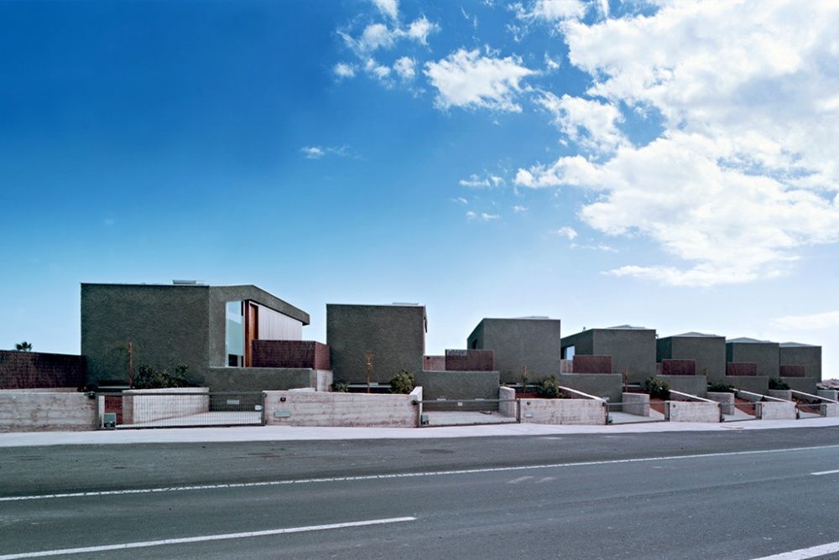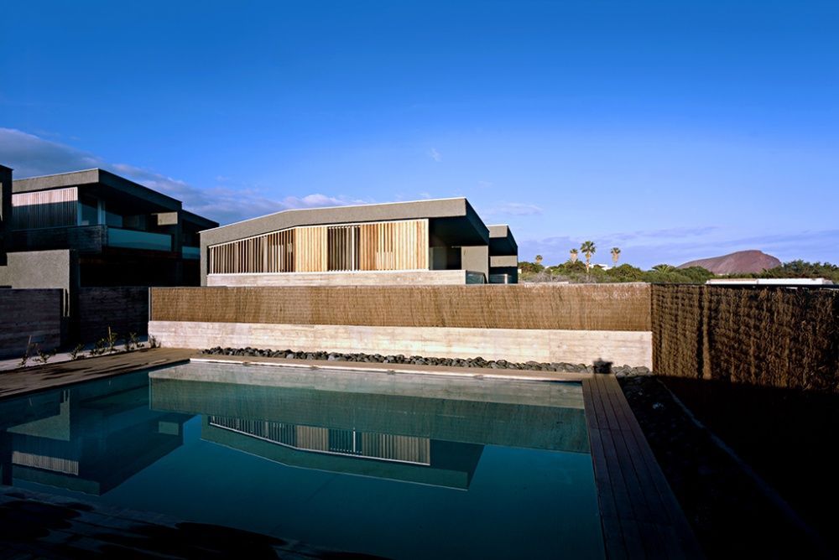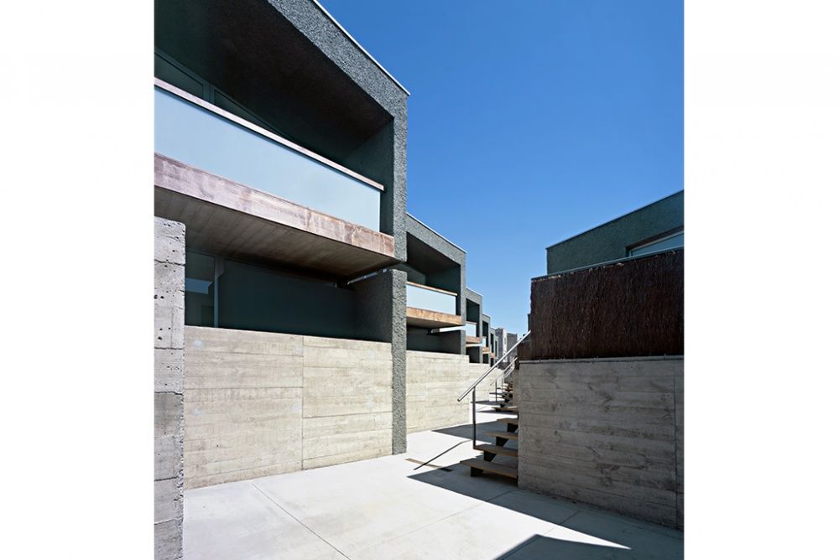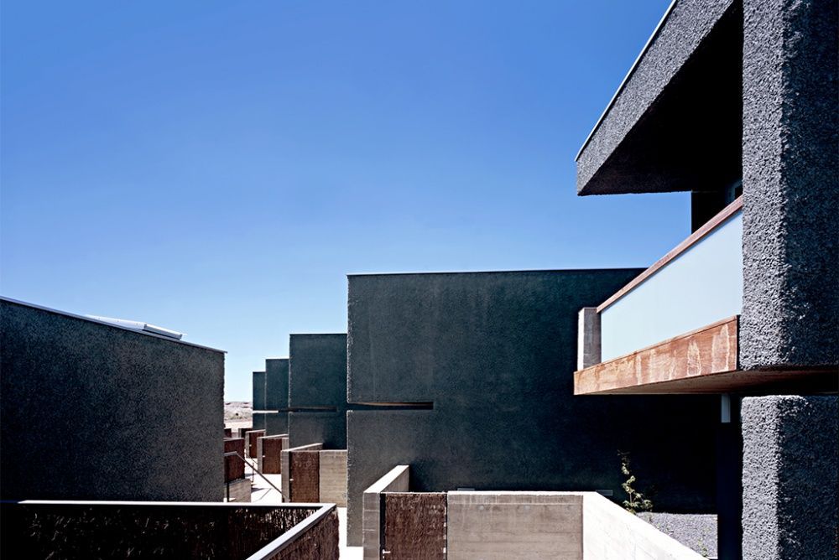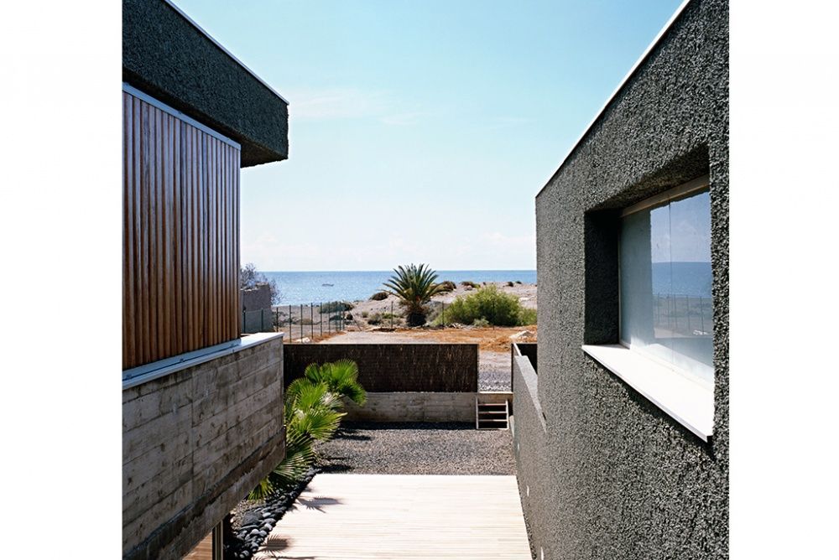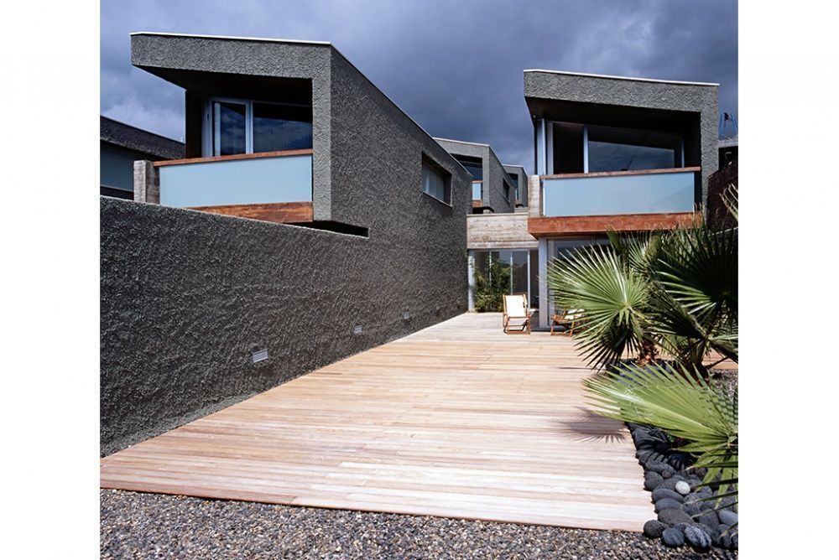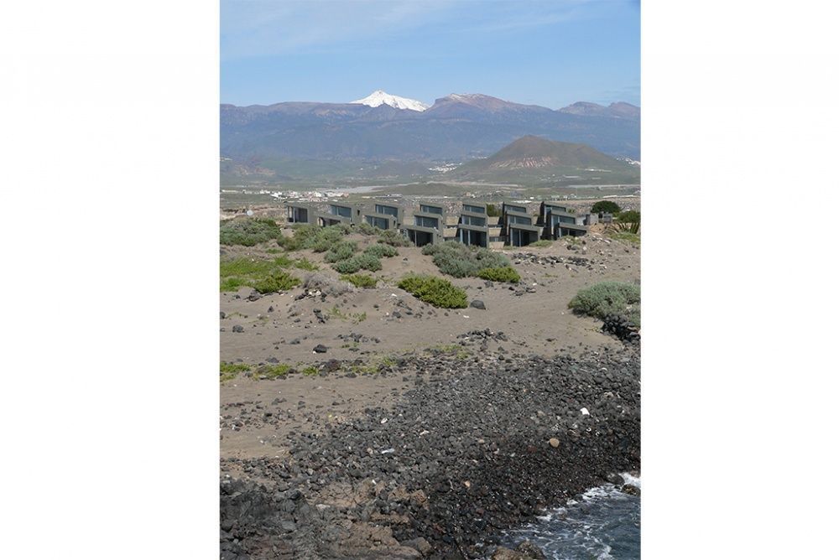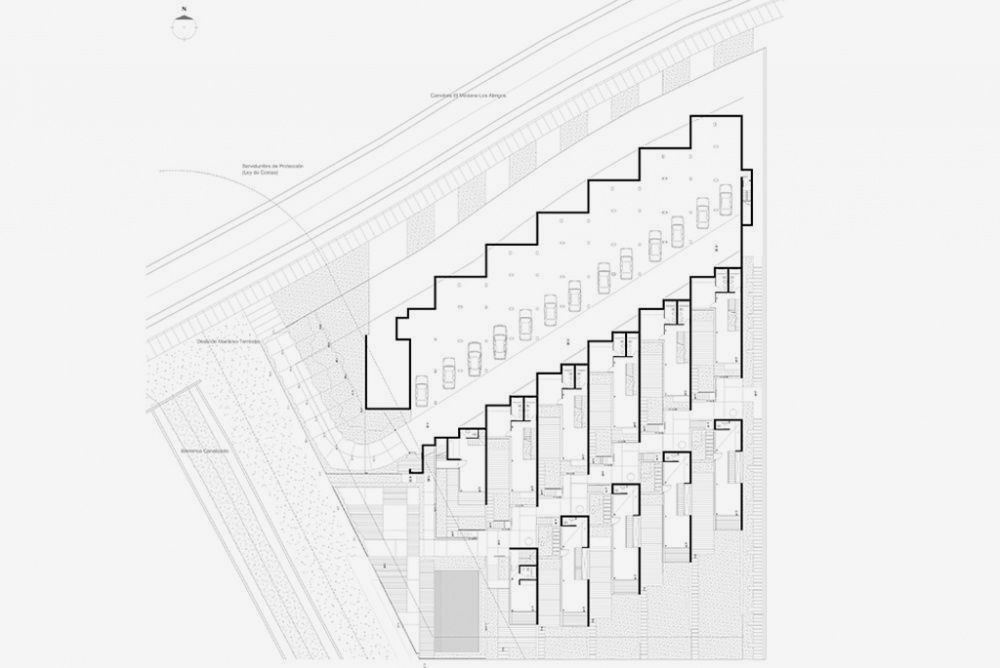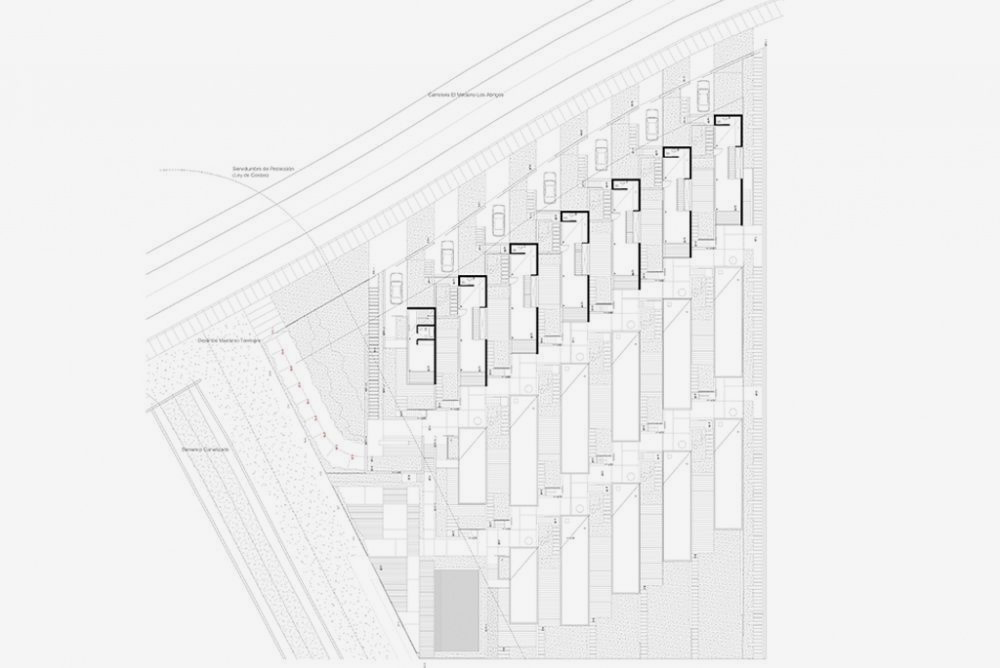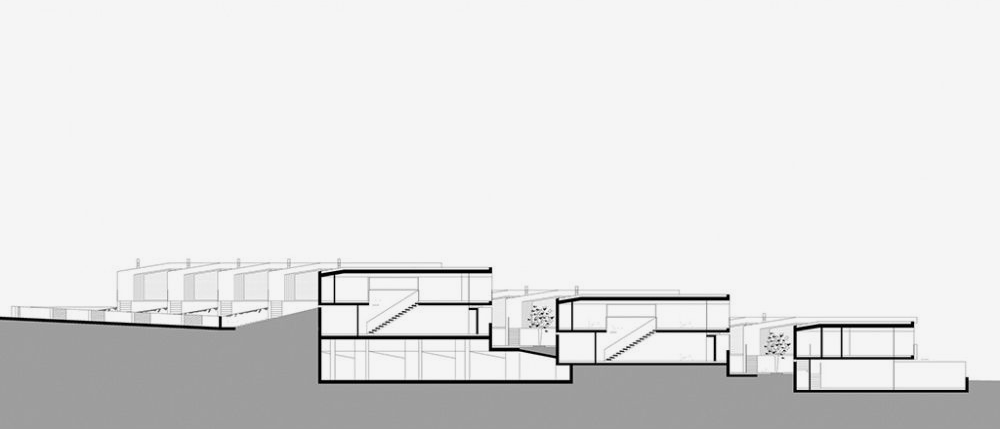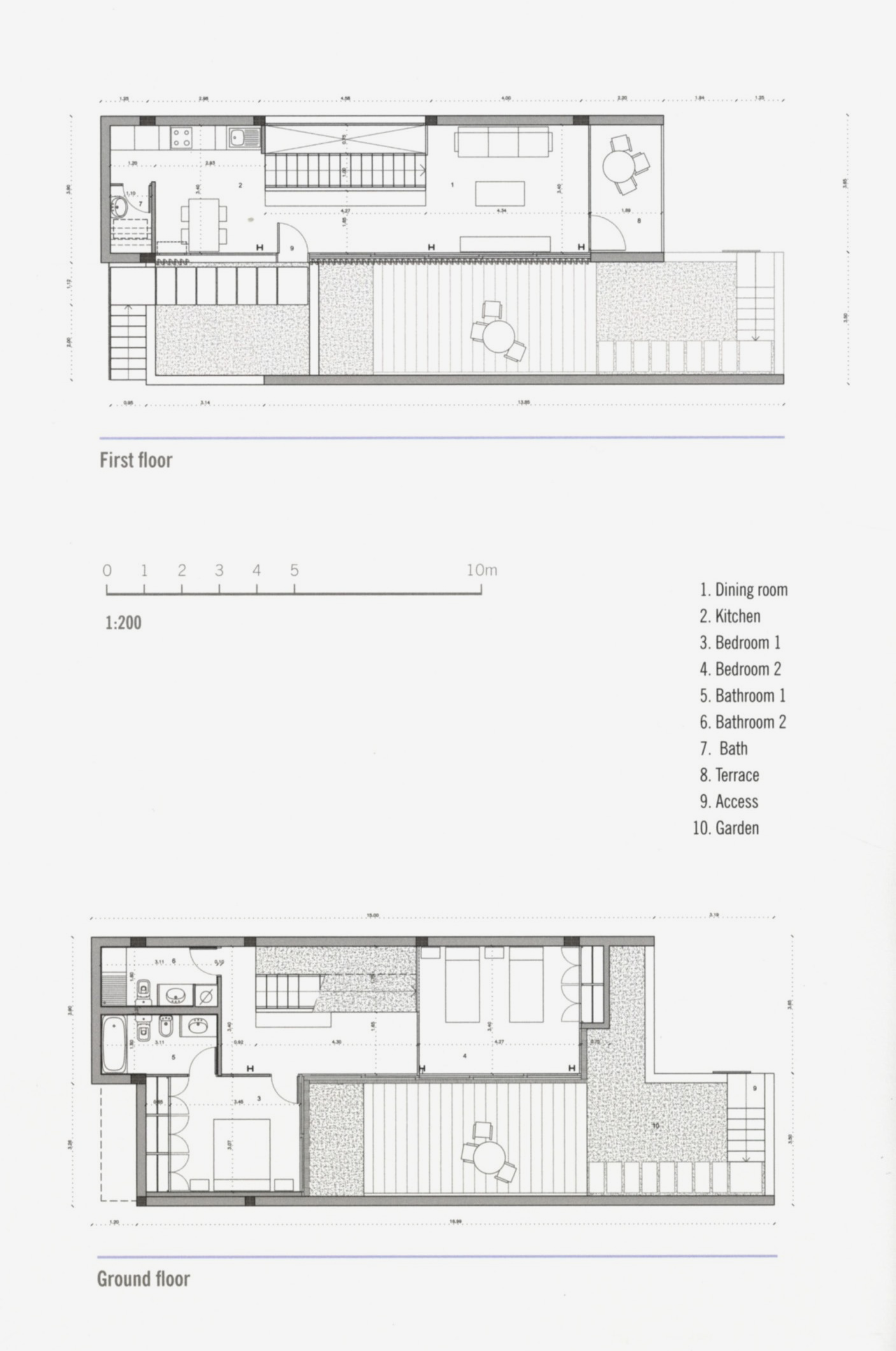L 83 |
Eustaquio Martinez Garcia, Virgilio Gutierrez Herreros – La Mareta |
type |
|
place |
|
date |
|
architect |
These 18 residential units are arranged in strips that run along bound directions and a strict raster. Only the size of the site provides boundaries for the composition. The system is open and can grow according to well-established rules. The elements, arranged along a construction-defining north-south approach route of 45º, shift away from each other. This outward movement brings a beneficial disruption to the tight order. Jagged area walls appear in the streetscape and the site’s open, internal passageways. The view, landscape, hilliness and the northeast wind determine the building’s motions. The L-shaped wall and roof protect the interior spaces from unfavourable directions like a thick, solid, homogeneous plate, while these areas are practically completely open toward the view on the southwestern side. The materials, colours and surfaces strengthen the relationship to the location. Although the houses are reminiscent of stone masses growing out of the sea of sand, the development does not copy the environment; rather, it re-evaluates and reforms the environment with architectural means for practical purposes. The development is ventilated by winds passing through the intervals like tight canyons, while the roof terraces and shady, wind-protected patios of extended proportions double the dwelling space. Both apartment types are two-storey, with 15 two-bedroom units of 95 m2 and 3 one-bedroom units of 57 m2. In the case of the former, the communal areas, kitchen, dining room and living room are on the upper entry level. The lower level contains the bedrooms and areas open to the patio. The stairs placed at the central point as a spatial element gives the interior zones character. In the smaller flats, the communal areas are on the ground floor, while the bedroom is found upstairs.
