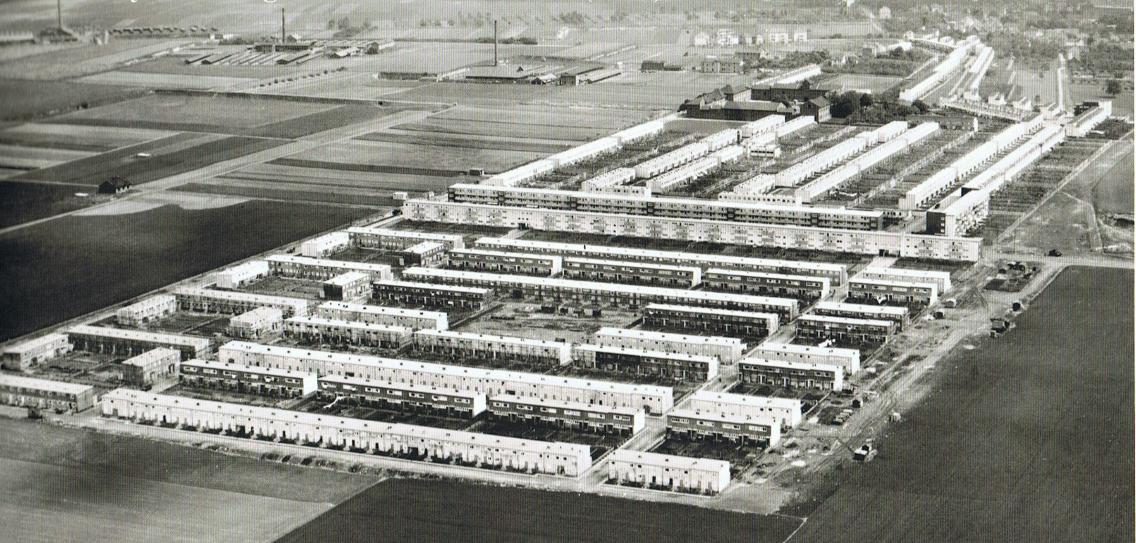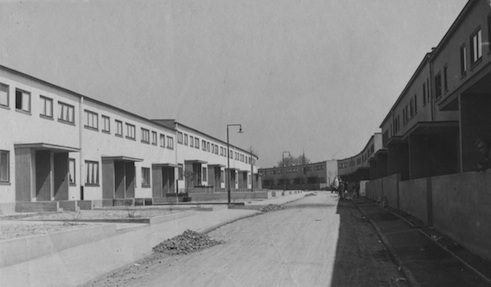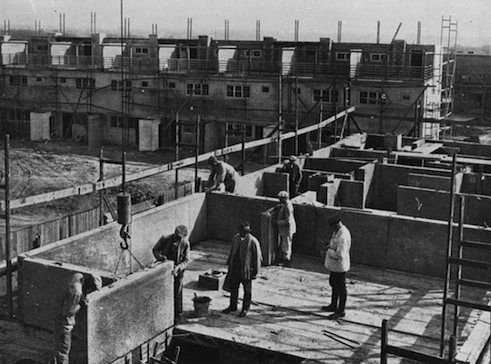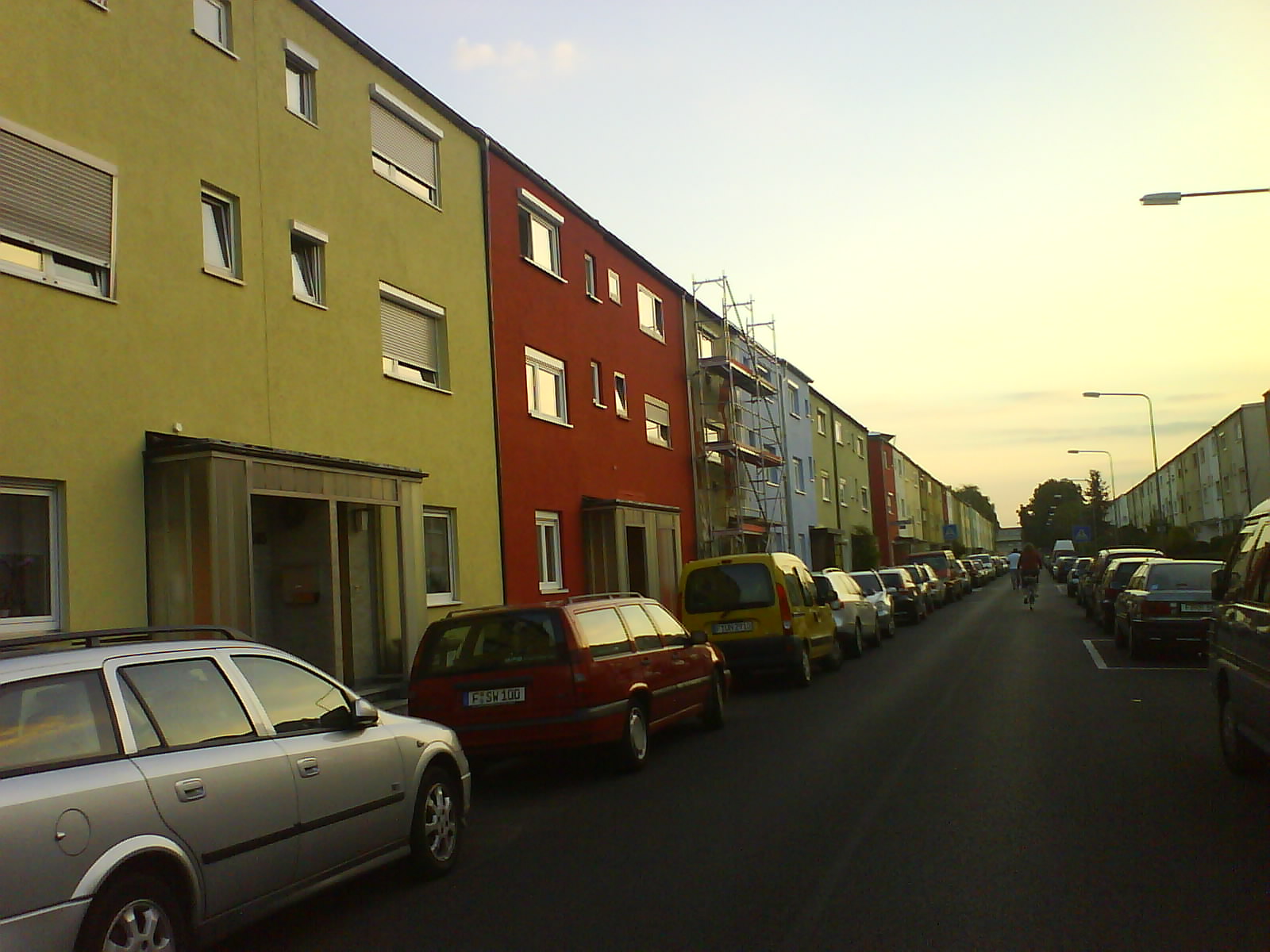L 32 |
Ernst May – Siedlung Praunheim |
place |
|
date |
|
architect |
Ernst May became familiar with the projects and principles of the garden city movement in the early 1900s during his studies in England. Later on, responding to the housing shortage, he relied upon the English prototypes and initiated the construction of this large-scale housing estate in Frankfurt, while organising a team of progressive architects. Built in three stages, this complex contains 1,440 dwelling units along a road which starts southwest of the city centre. The stages themselves and the surrounding developments are separated by busy roads. The three stages, Interpretable as independent, are enclosed by high-rise structures protecting the infill inclusion from the racket of the roads. Buildings of various types were built on this area. The most interesting one is the two-flat row house type featuring a floor plan which allows for the integration of the two parts later on, since it actually introduces the concept of flexibility in residential design. Gardens on 100-150 m2 plots are divided into two parts, adapted to terrain features. The higher paved level connected to the apartment functions as a terrace from where a small flight of stairs leads to the vegetable garden.












