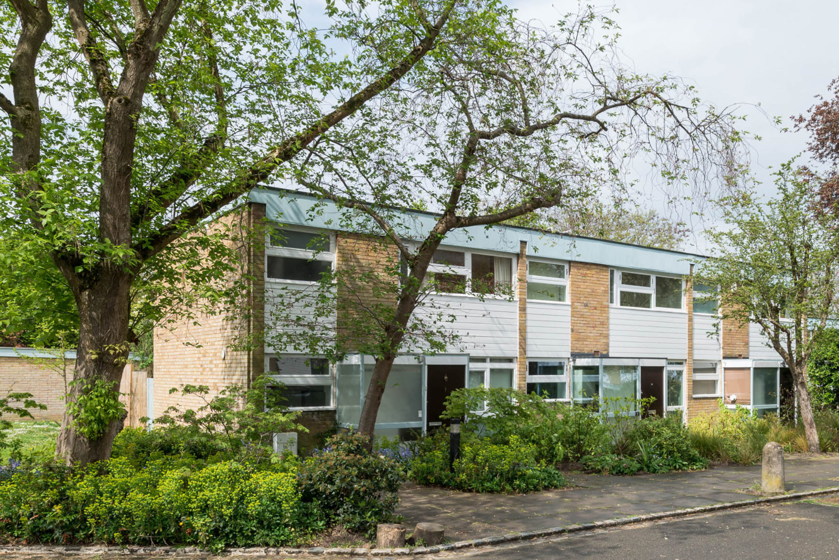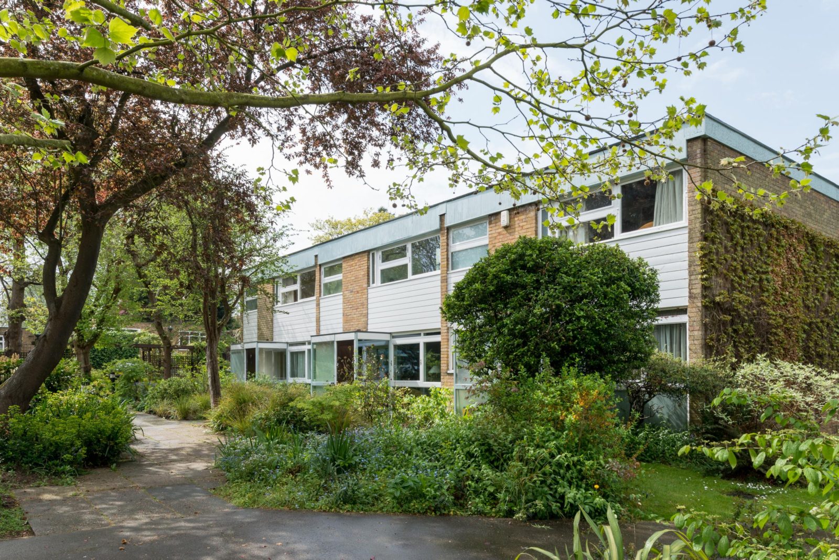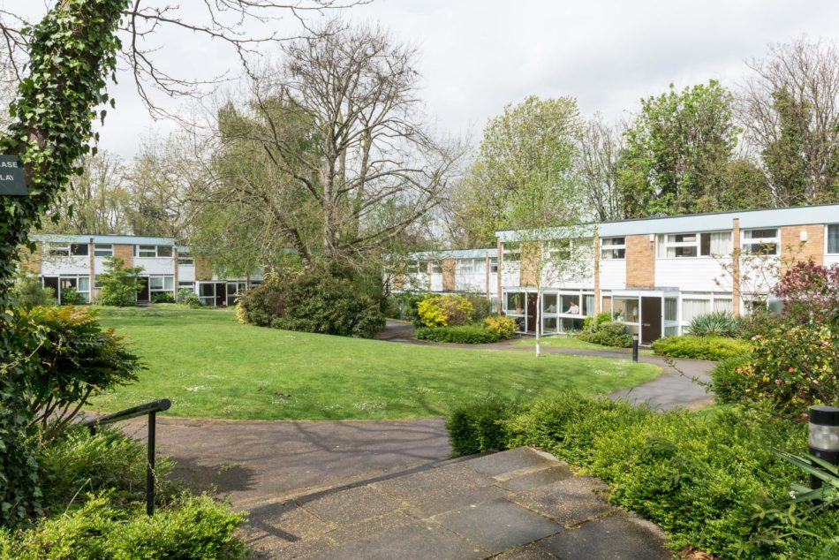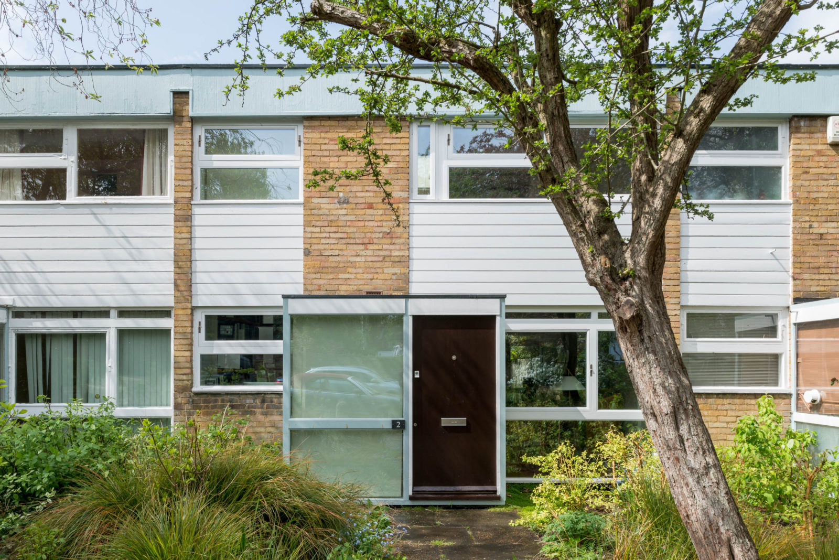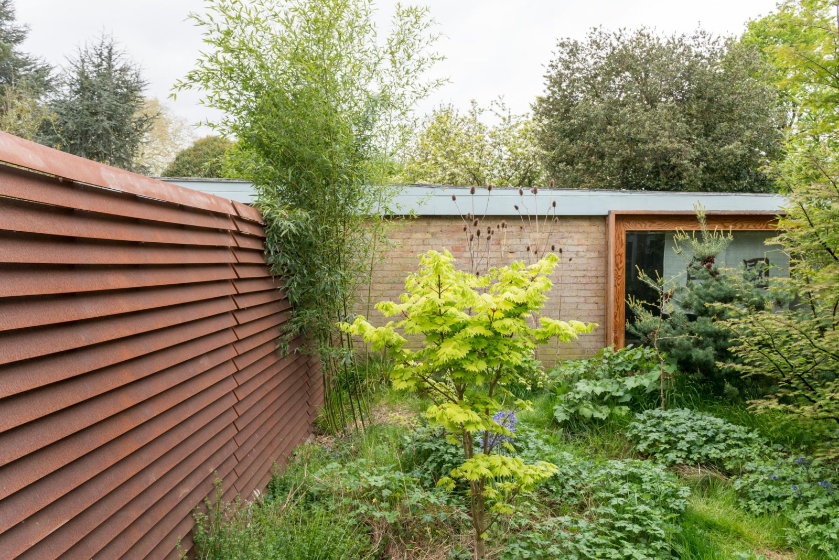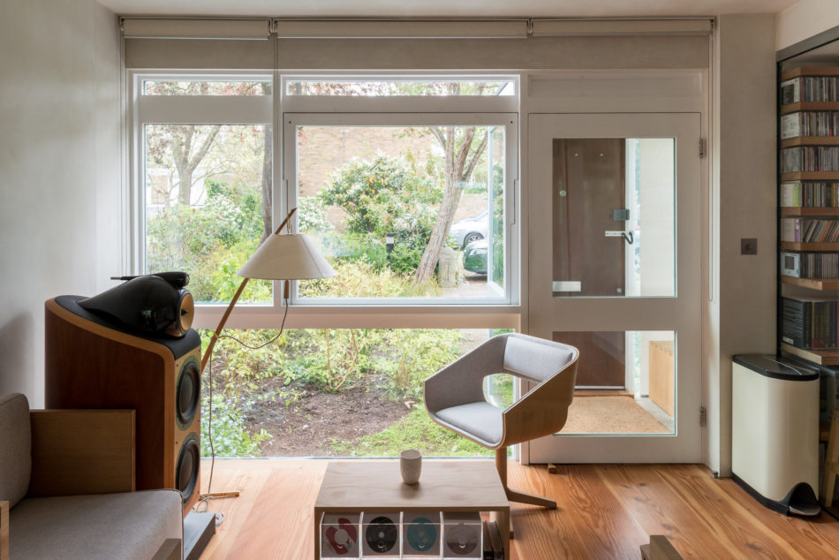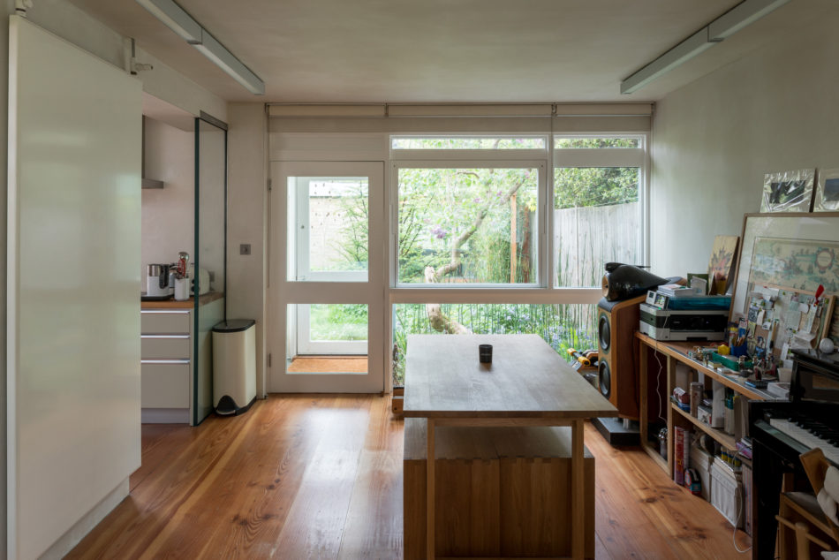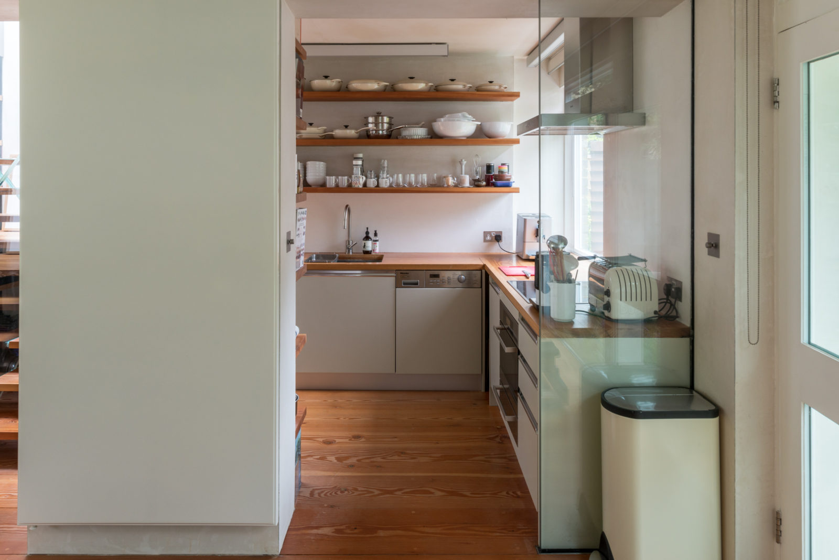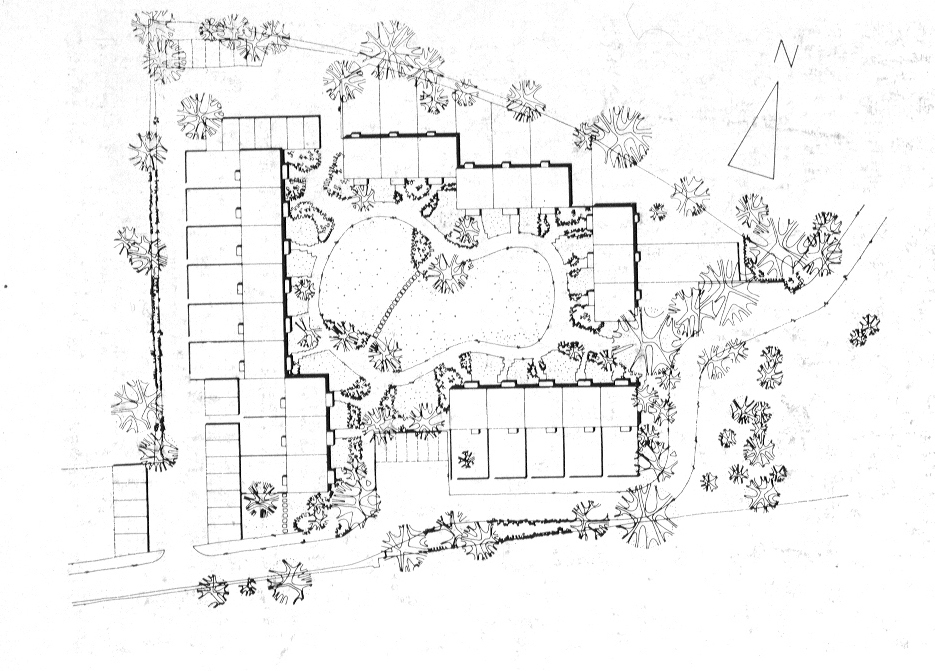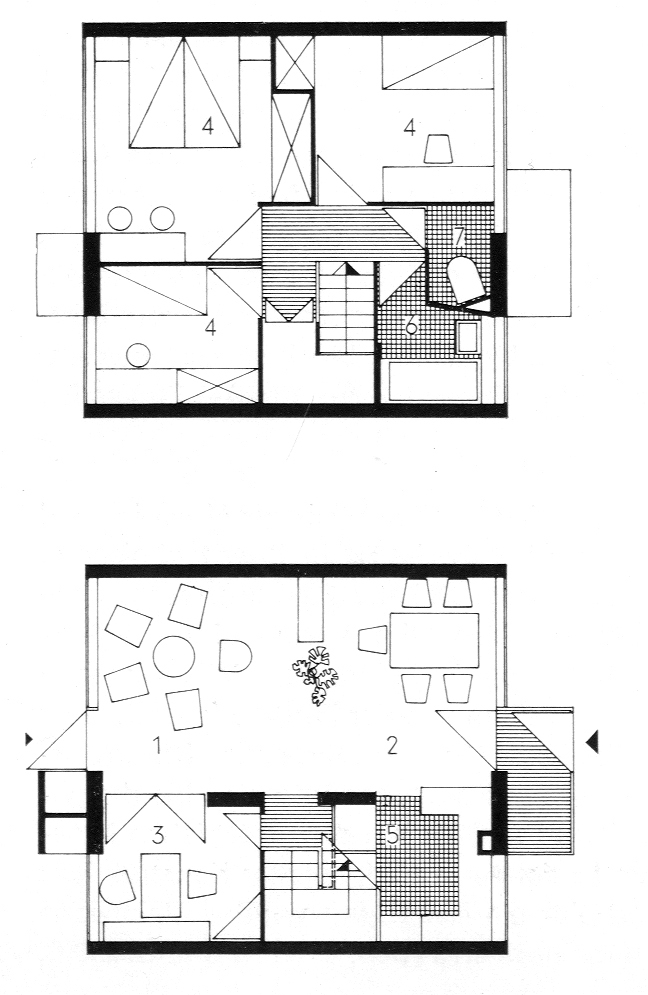L 44 |
Eric Lyons – Corner Green |
type |
|
place |
|
date |
|
architect |
Several residential developments by Eric Lyons have been built in London. Based on his experience, this one is economical and yet spacious, which is combined with a carefully designed environment. An exciting enclosure-type composition is created by the rows of buildings completed with walled gardens adhering to the contours of the site with a communal courtyard in the centre. The latter is accessible via three points from the direction of the car parks. This courtyard is the place of arrival, communication and play. This is where the entrances to the apartments open and where the kitchens and dining areas face. This kind of turned-out development guarantees the tranquillity of the exposed private gardens, as well as the living room and study that overlook them by housing communal activities within the site. As opposed to the in-fill developments described here, this enclosure now does not appear as a means of introversion and thus exclusion, but that of exploring the new potentials of relations between the outside and inside – two different entities, but still desirable and positive qualities for the occupants. Each dwelling unit features a floor area of 74 m2, containing three bedrooms with built-in furniture, which – despite the small floor area – permits everyone living here to have their own room, which is basic criterion of contemporary housing.
