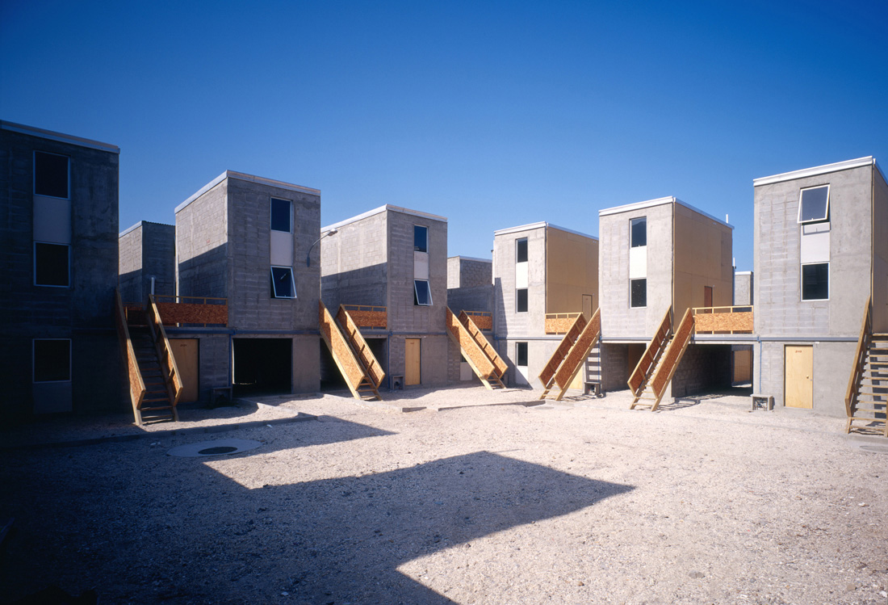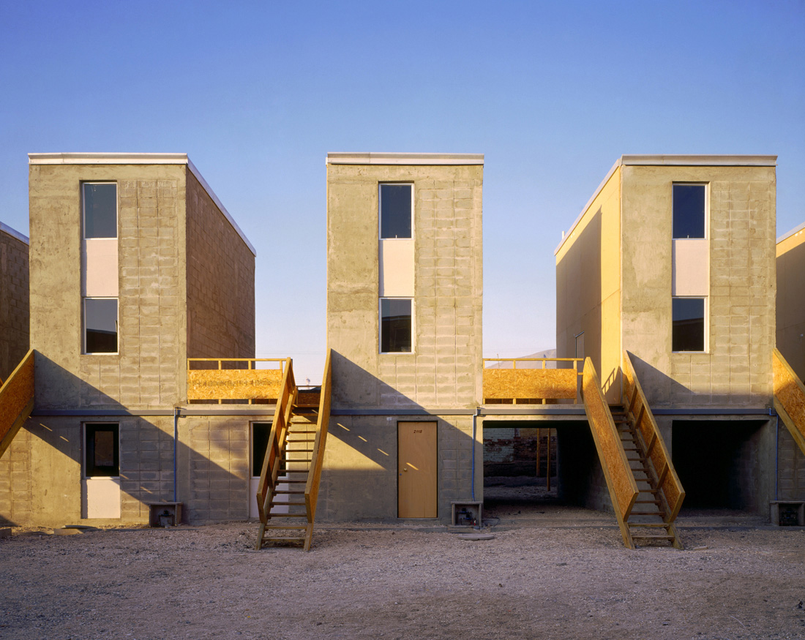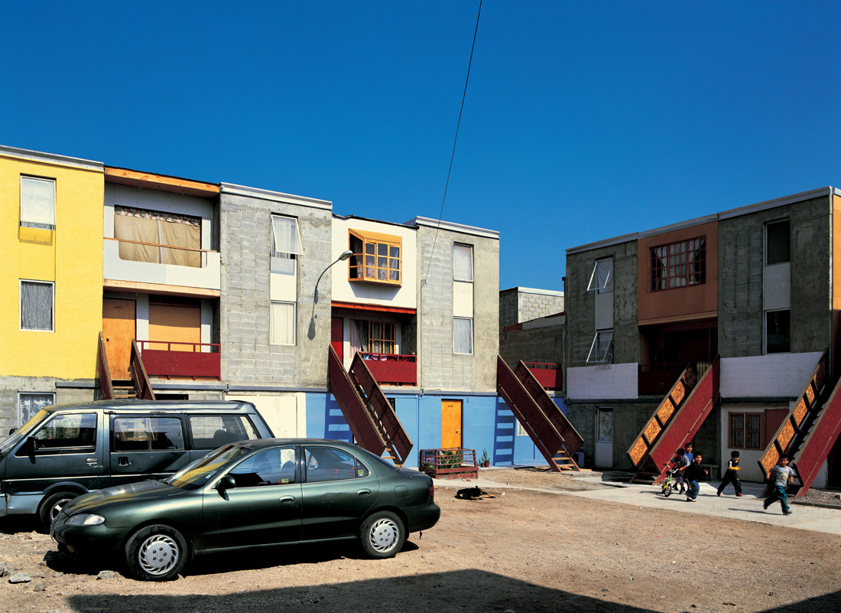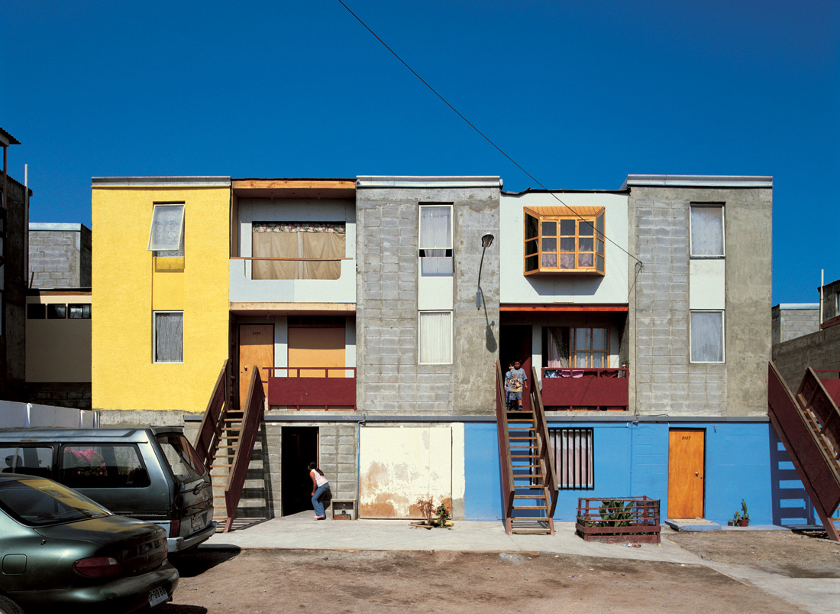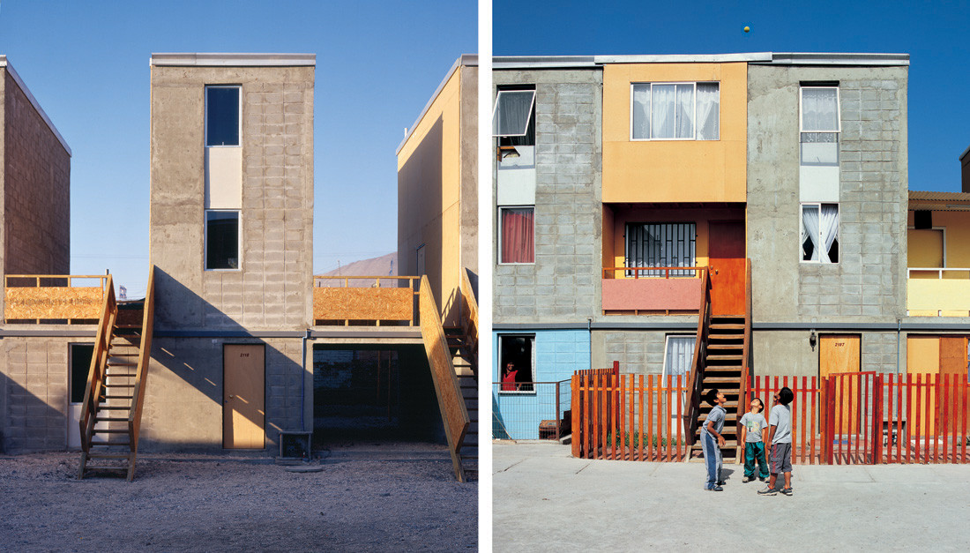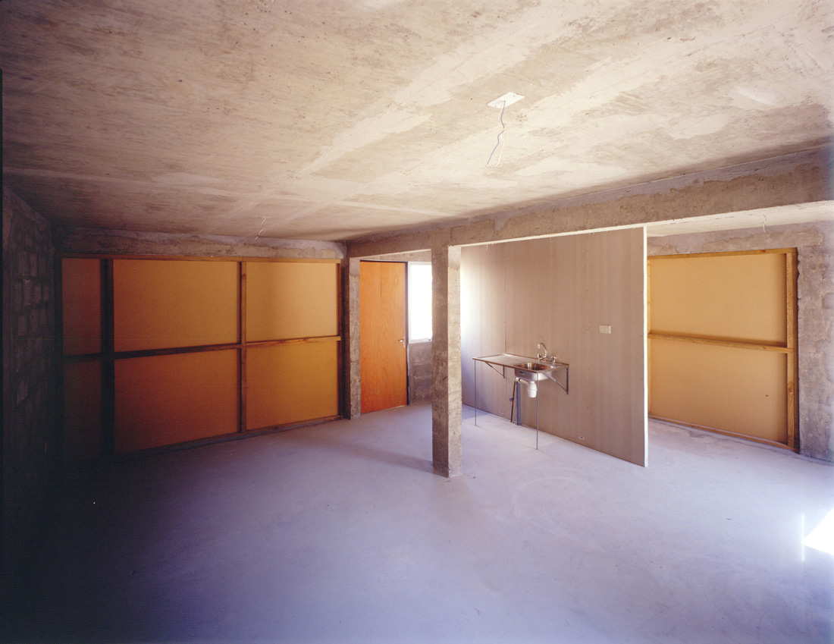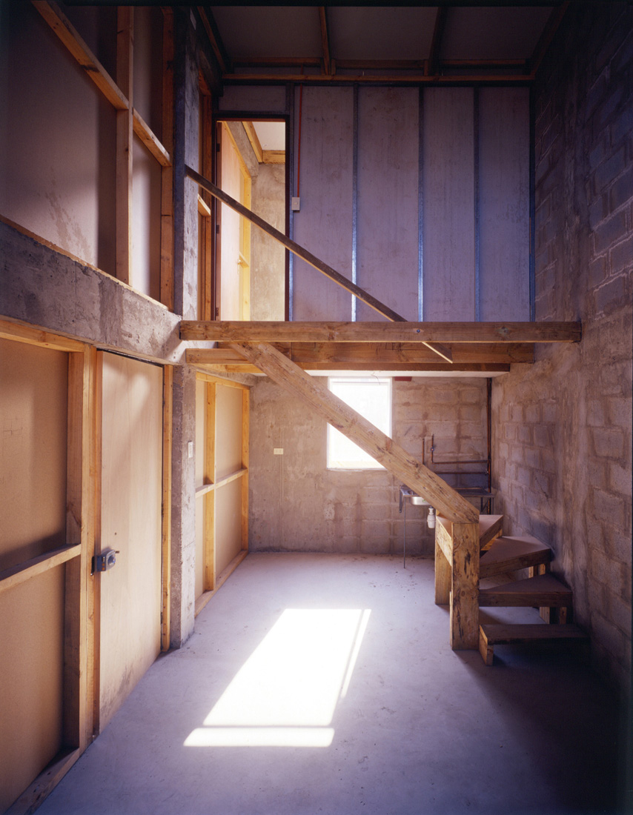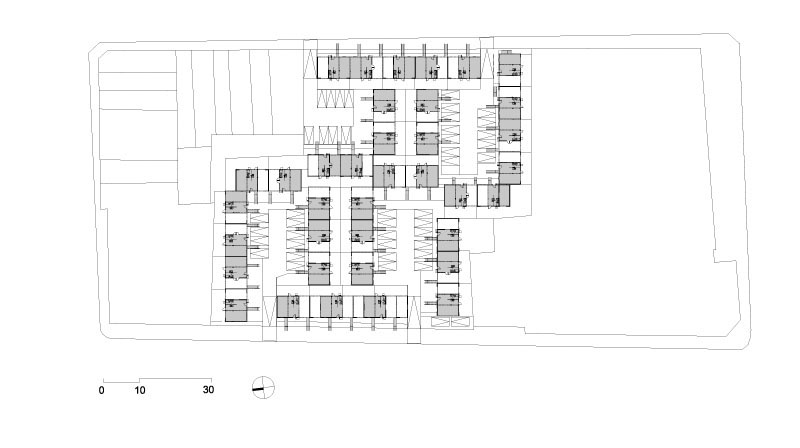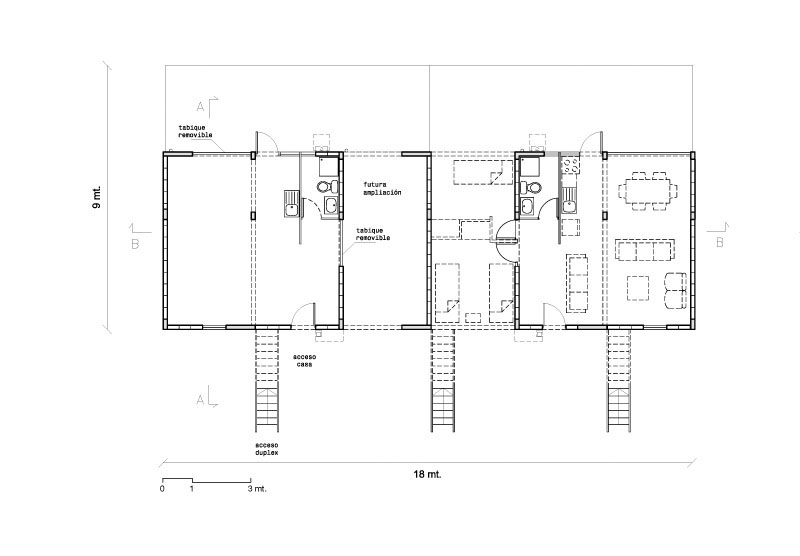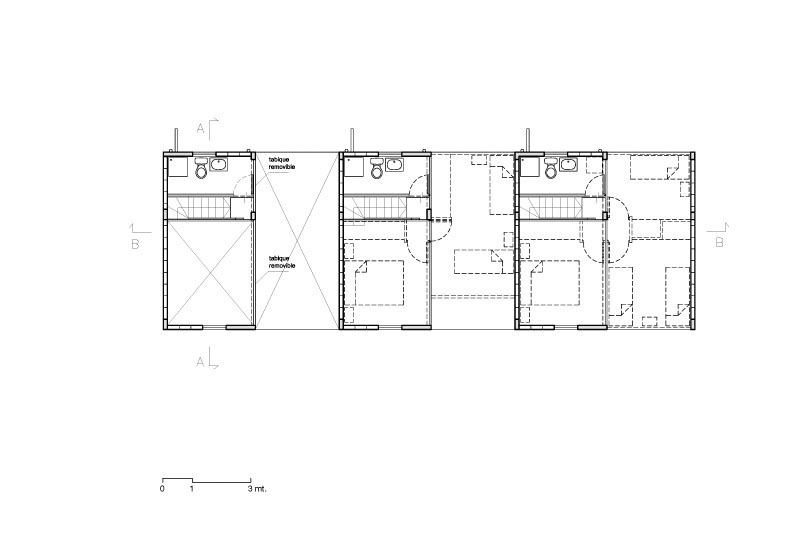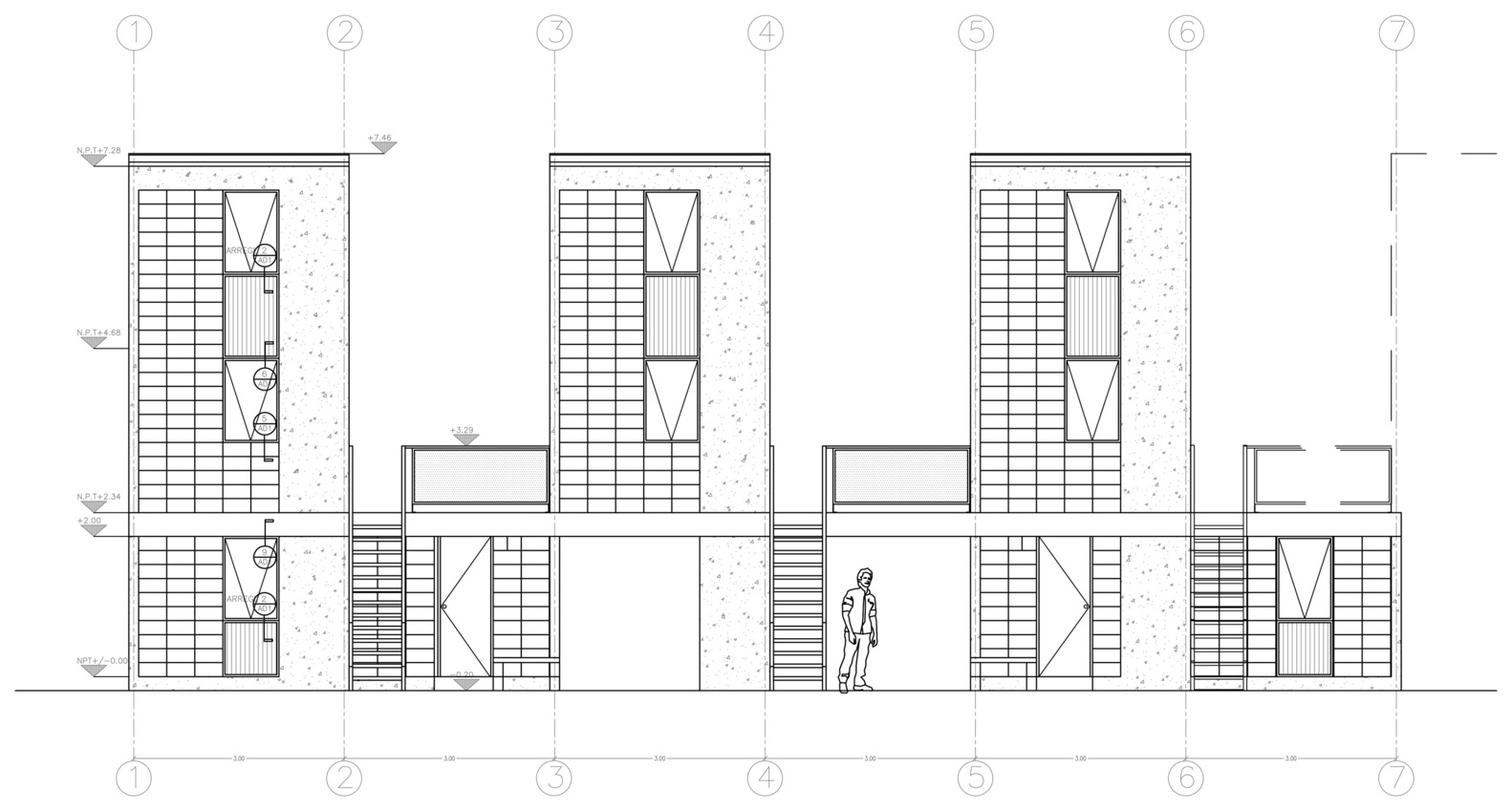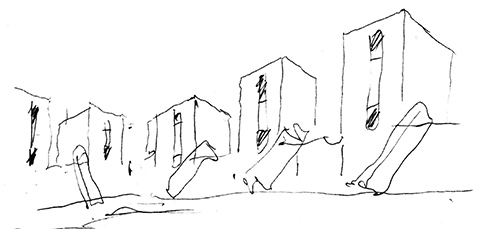L 85 |
Elemental – Quinta Monroy |
type |
|
place |
|
date |
|
architect |
Endeavouring to solve issues of social inequality manifest in housing, the Elemental Project’s team responded to the sensitive problems of an advantageously oriented downtown area illegally used by 100 families. At the beginning of the design work, it soon turned out that the budget allocated by the city for the project would only cover the building costs of apartments with a maximum of 30-square- metre floor space for each family. The concept, according to which apartments that can be enlarged individually could resolve the tension generated by cash shortage, had its own architectural, social and economical advantages. The refined pattern of the development fills in the former slum enclosure. Divided into two entrance levels, the independent dwellings are organised around four courtyards to form quadratic enclosures with shifts in level. The lower components feature two spans and can be extended at the rear, while the two-level ones on the upper floor have the potential to double the floor size of dwelling areas by filling the “vacancies” between them. What is a rare phenomenon in the case of state-sponsored housing projects, the value of these homes can increase by extensions financed privately after moving in. As a rule, investors often must face serious devaluation in these situations. Boxes made up of concrete components form the strict framework. Thus, the trusses of the annexes, which designers defined in advance, still afford a variety of options. Almost each extension shall contribute with a small covered and uncovered space to round off the cube which is a closed till then. Besides the porches, the shared closed courtyards in between the buildings take over the role of the garden in the traditional sense, while also boosting the communal feeling of belongingness. The development has been embellished by now. As a result of the active participation of tenants who shape their living spaces themselves, within strict restrictions, the chaos of the former slum has evolved into a flourishing residential environment.
