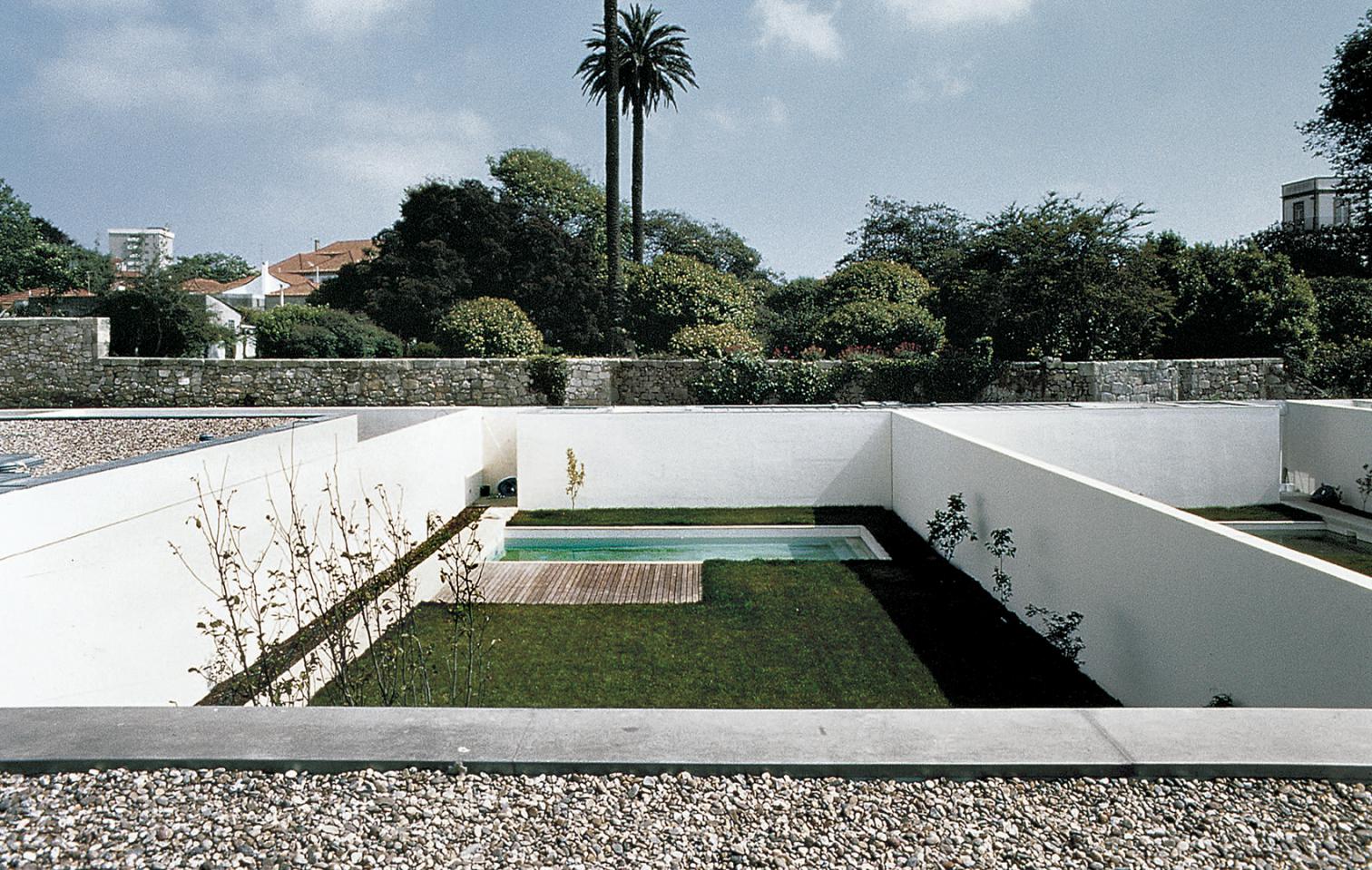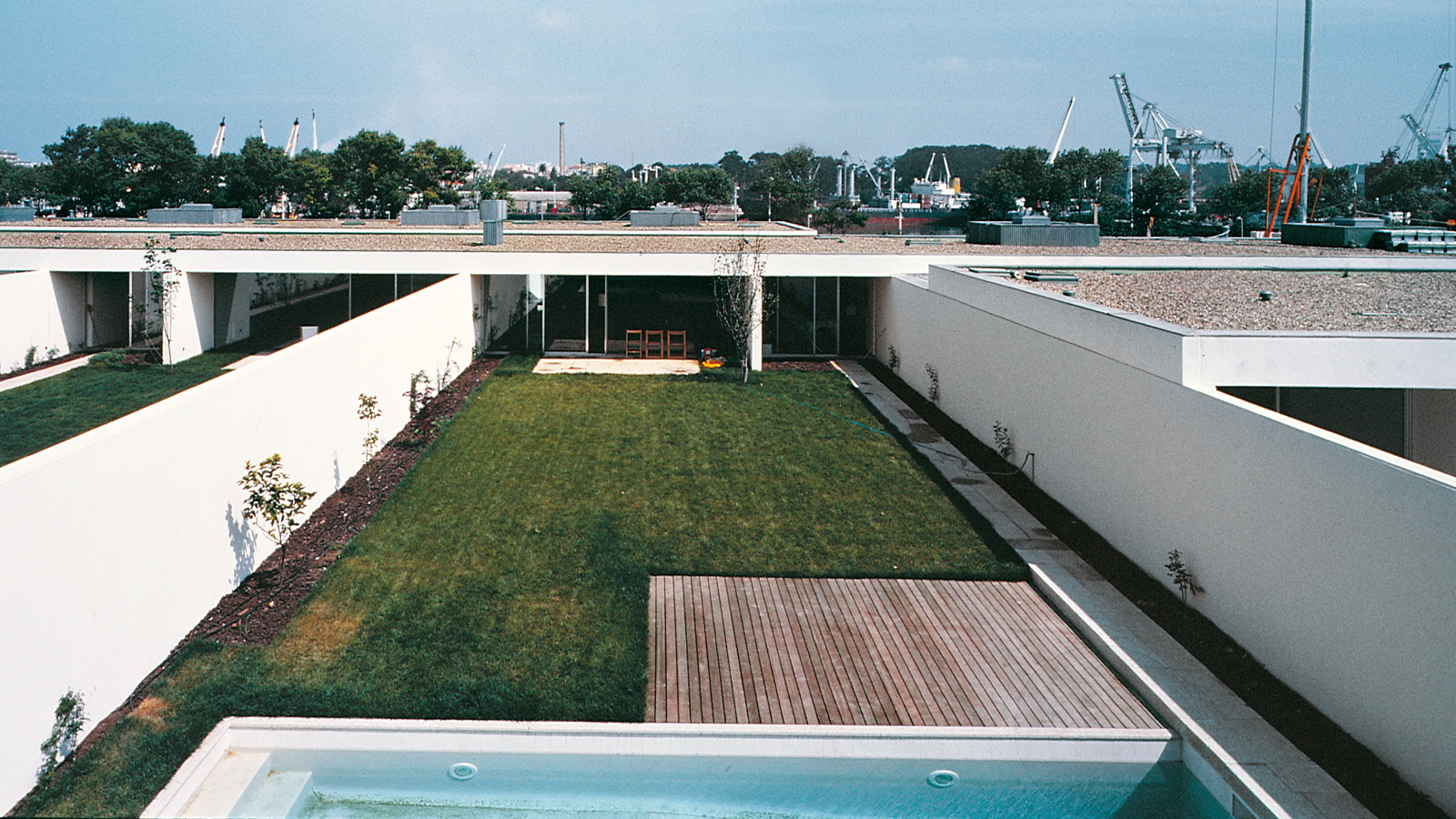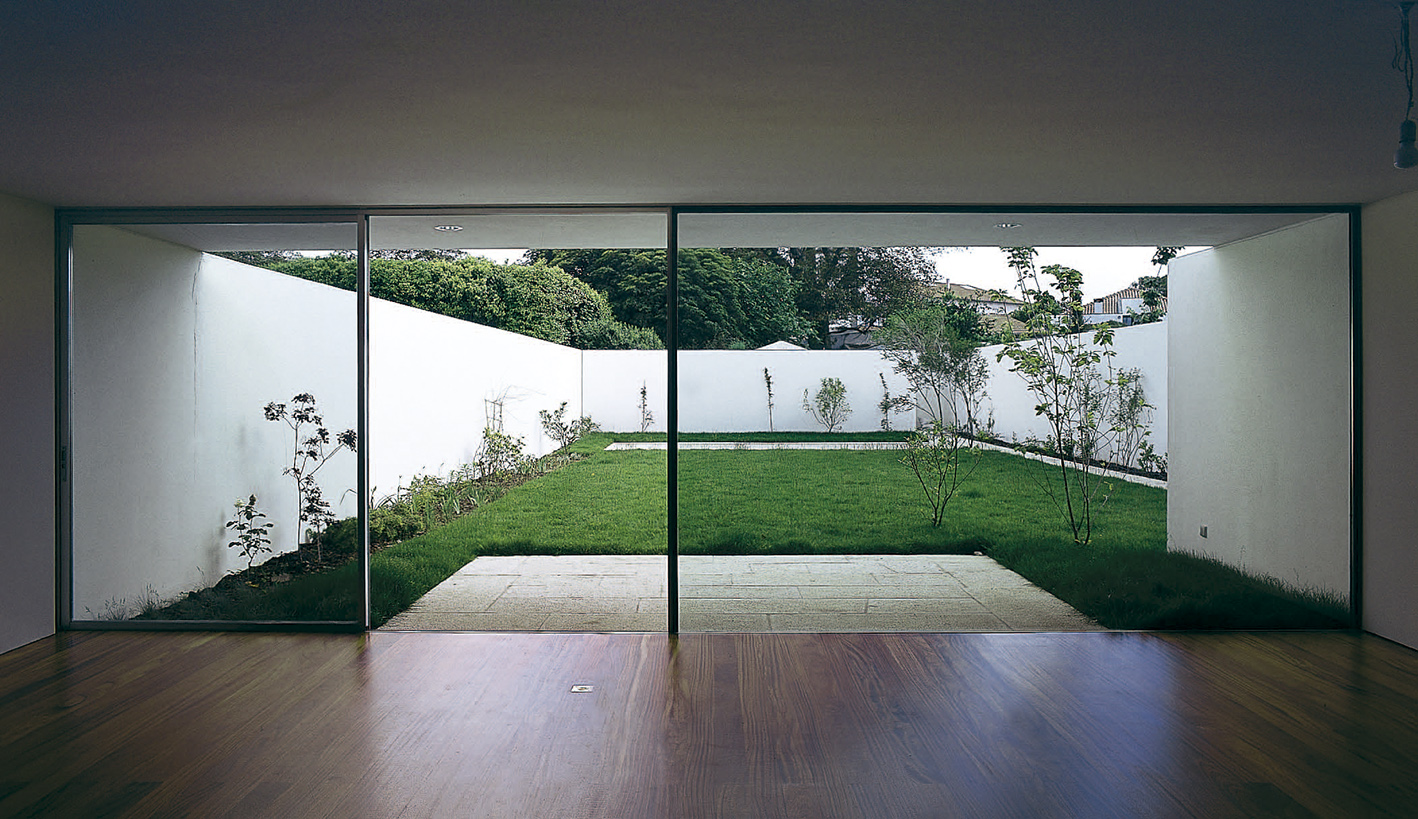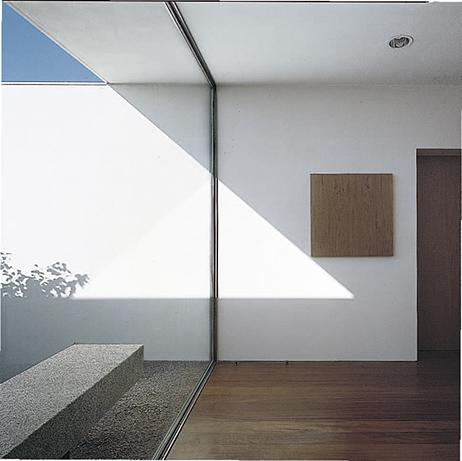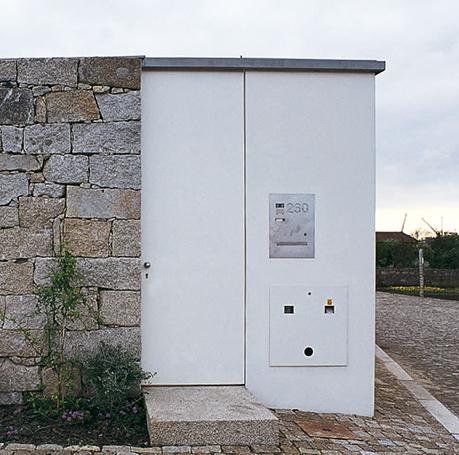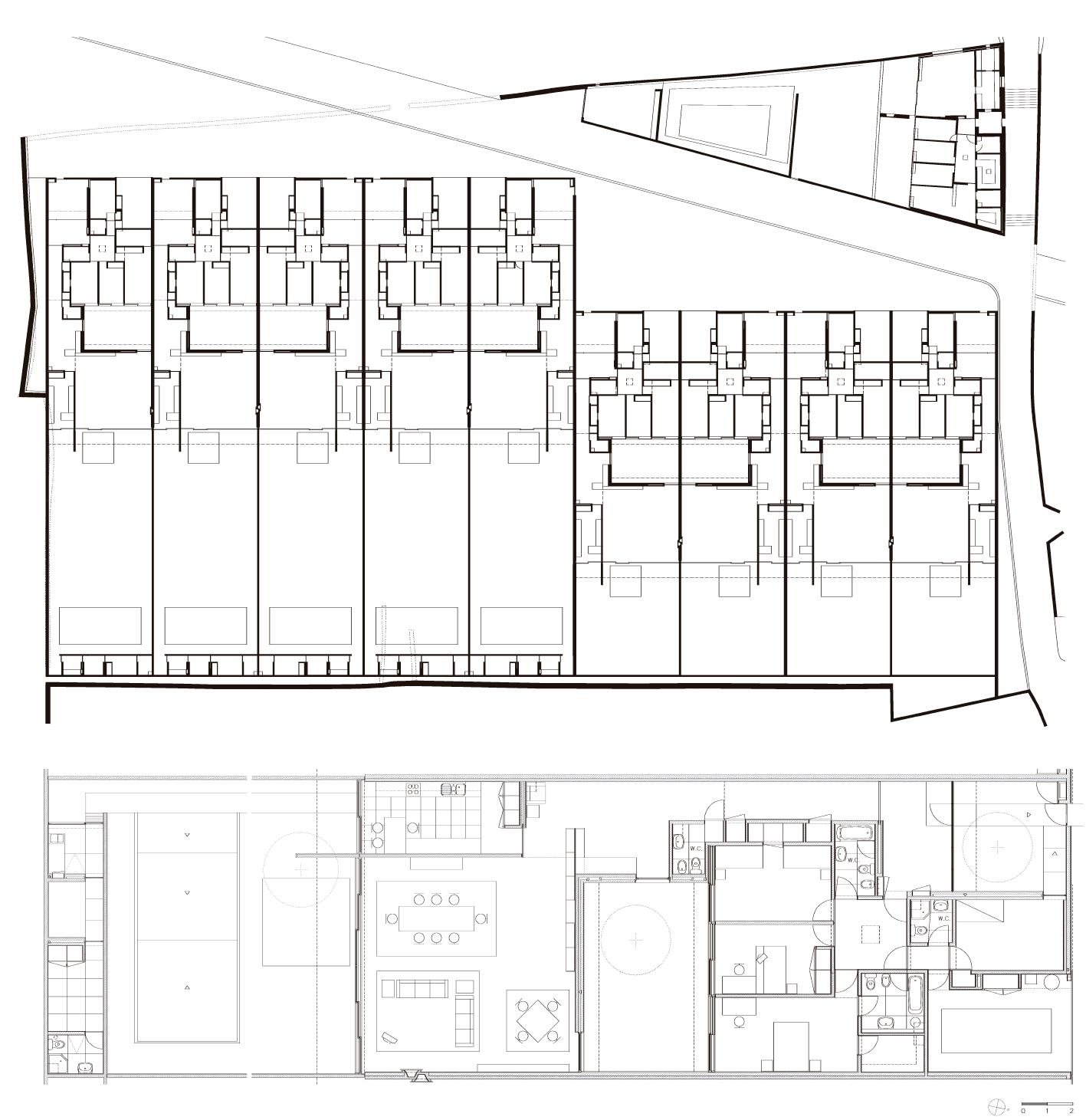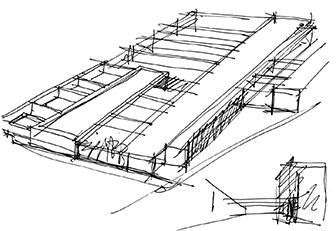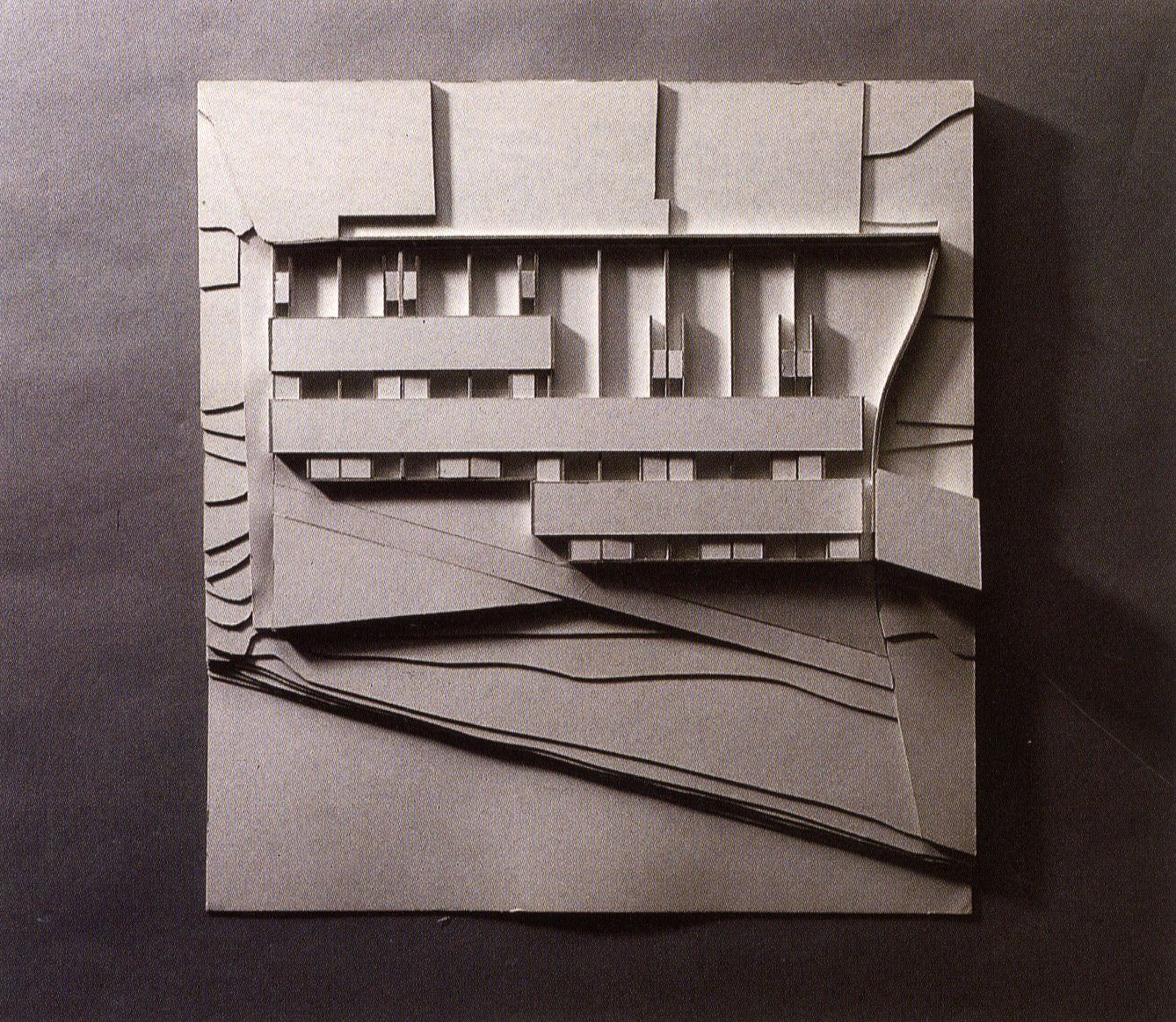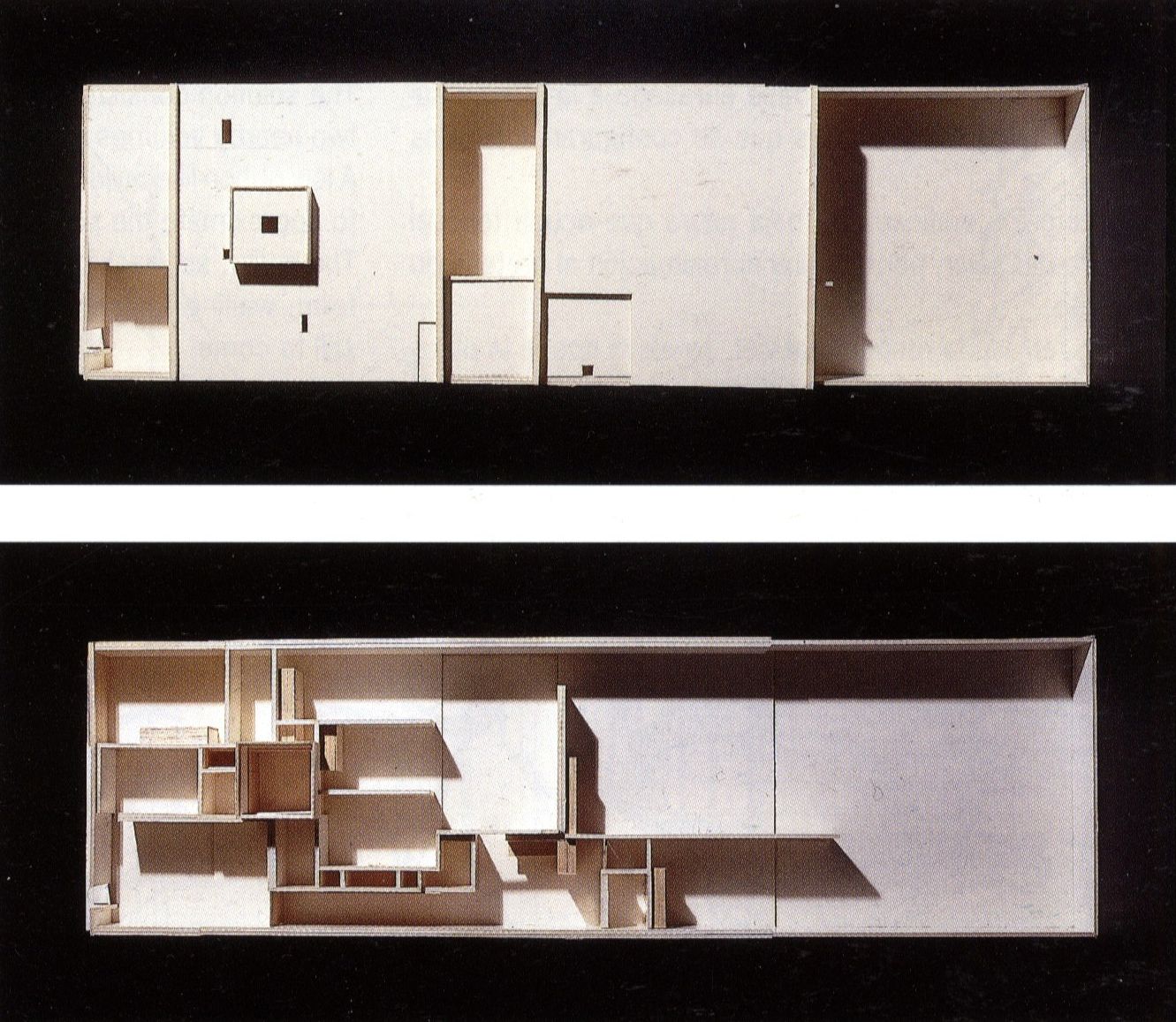L 74 |
Eduardo Souto de Moura – Courtyard Houses |
type |
|
place |
|
date |
|
architect |
The construction detailed here is a mature example of Eduado Souto de Moura’s purified, minimalist architecture. The ten residential units along the Porto seaside, with their backs toward the traffic route, extend north along the downtown side and, progressing in zigzag rows, drive a wedge among the harbour’s docks. Its slice of practical gardens protects the unfinished urban construction towards the gulf. Along the green belt, the entrances can be approached via a new service route that cuts the site in two. The larger trapezoid-shaped part provides space for nine apartments, while the smaller triangular portion houses one. Solid storey-high walls, on which steel and concrete plates lie in an interesting stripe pattern, define the residential sites and the gardens. The scale of the units determine the pattern’s logic, as well as the rhythm of the green stripy that run the full length or half the length of the roof. Between the solid roof-top strips, the order is broken up by smaller-scale elements. Roofed areas and illuminated patios succeed one another. The apartments can be divided into five strips according to the pattern. The first is the arrival strip, where a guest room is located beside the parking area and a smaller welcoming courtyard. The second is for sitting rooms, while the third contains a work area complemented by a passageway that looks onto an inner courtyard. The fourth contains the kitchen and living room, and the fifth houses the garden. The strictly designed order continues beyond the roofs along the façade. The solid, windowless walls alternate with bands of permeable elements.
