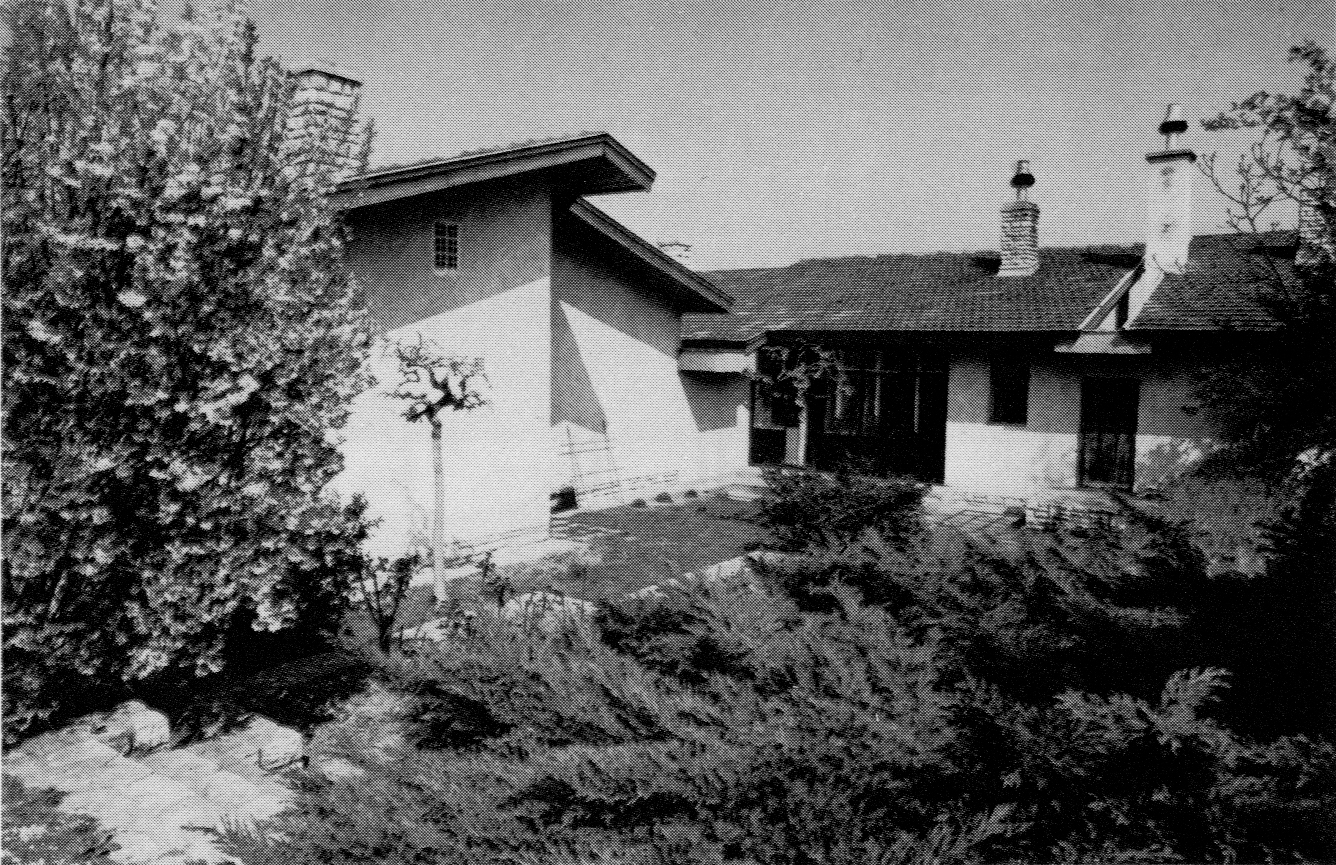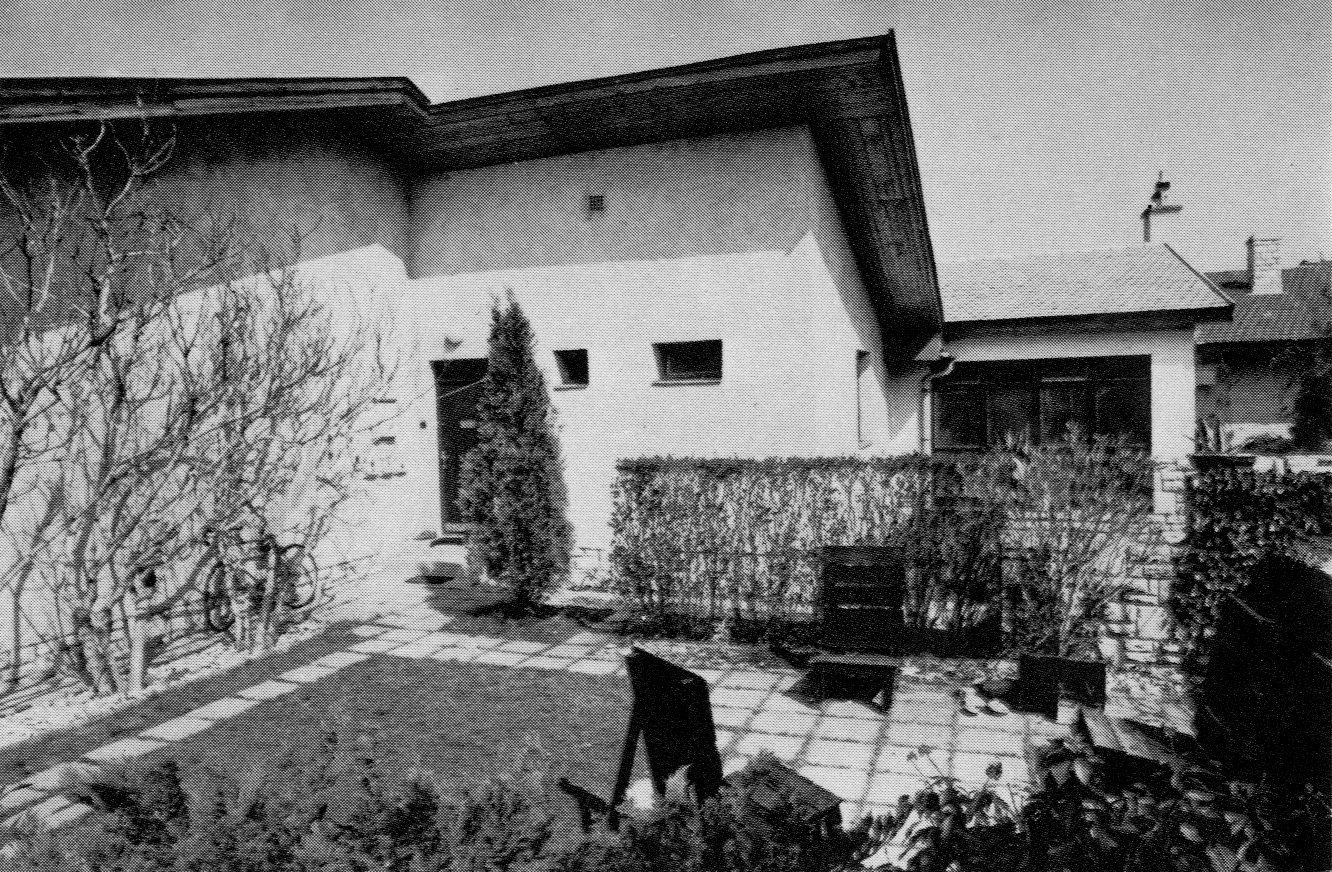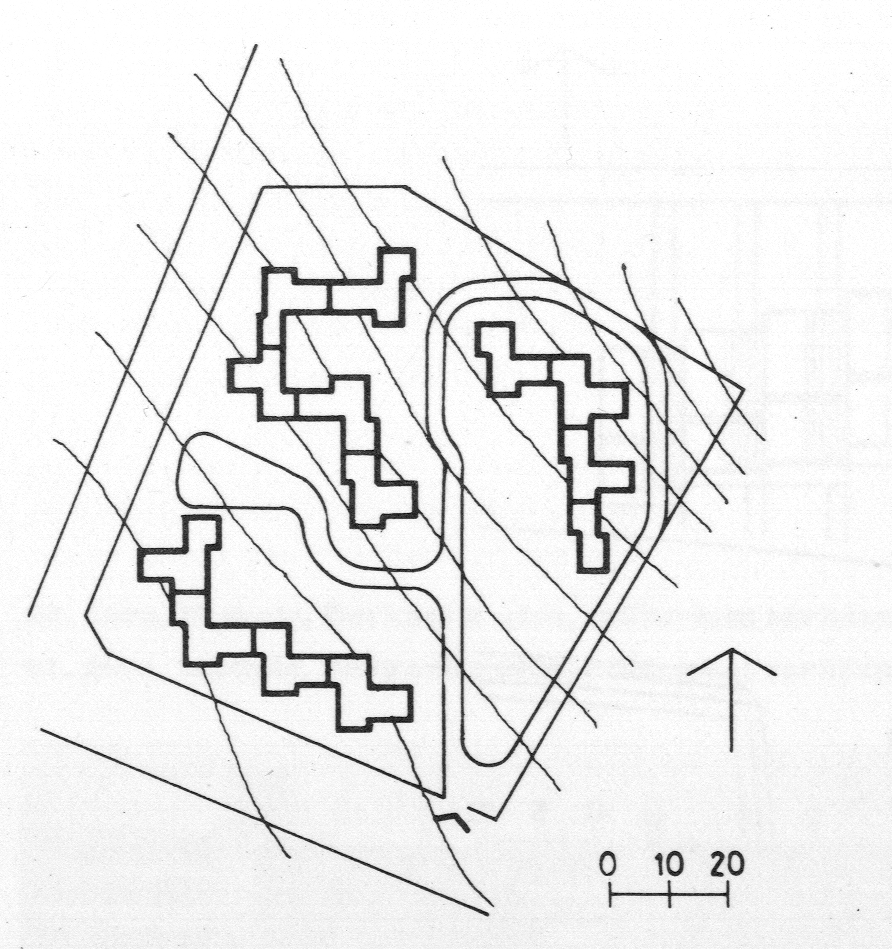L 64 |
Gáborjáni Péter – Műtermes sorházak |
type |
|
place |
|
date |
|
architect |
Dr. Péter Gáborjáni designed the artists’ colony in Szentendre for the Fine Arts Fund. The pattern creeping up the hillside from Kálvária Road contains twelve artist’s apartments with studios and a caretaker’s unit. The basic T-shaped constituents of the pattern may be divided into smaller parts such as lounge, residential and creative boxes. The variety of their coordinated sequences creates a playful undulation in the balancing act of tiled roofs with gentle inclines. Gardens and terraces converge, but are gently separated by hedges and thus connect to the lounge area extended by a winter garden to offer venues for recreation, meetings and socialising. Everything is subordinated to work. Apartments with a floor space of 80 m2 include 40-square-metre studios with large interior heights oriented north with a glass expanse along their entire width as the fixed points of the pattern. Partial constituents, the subordination of which is also reflected in their dimensions, are situated around the studios.










