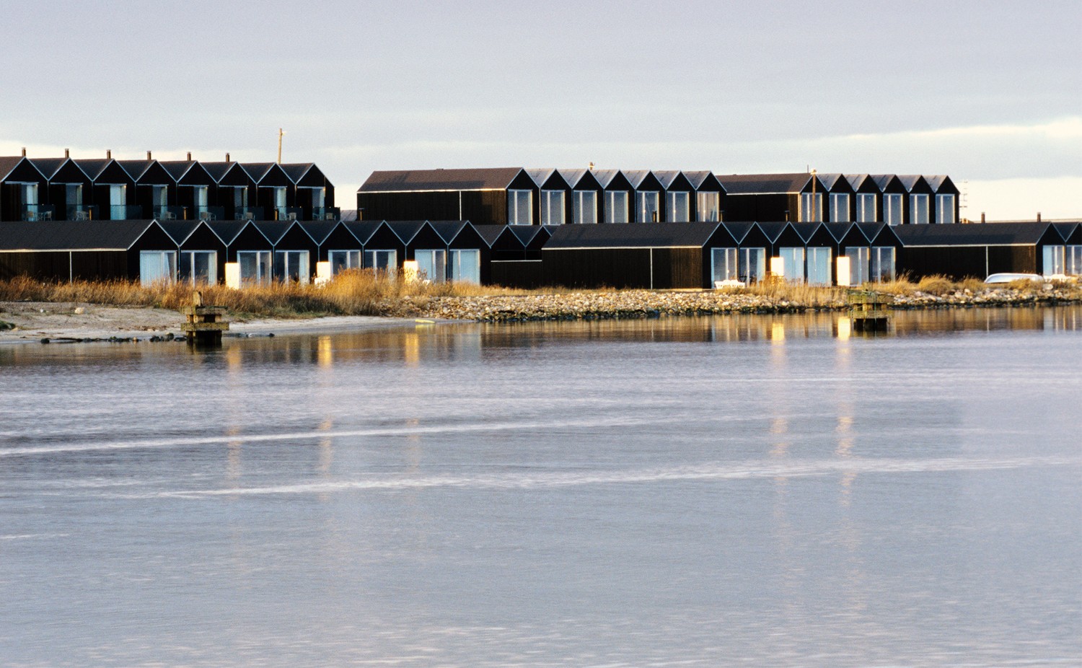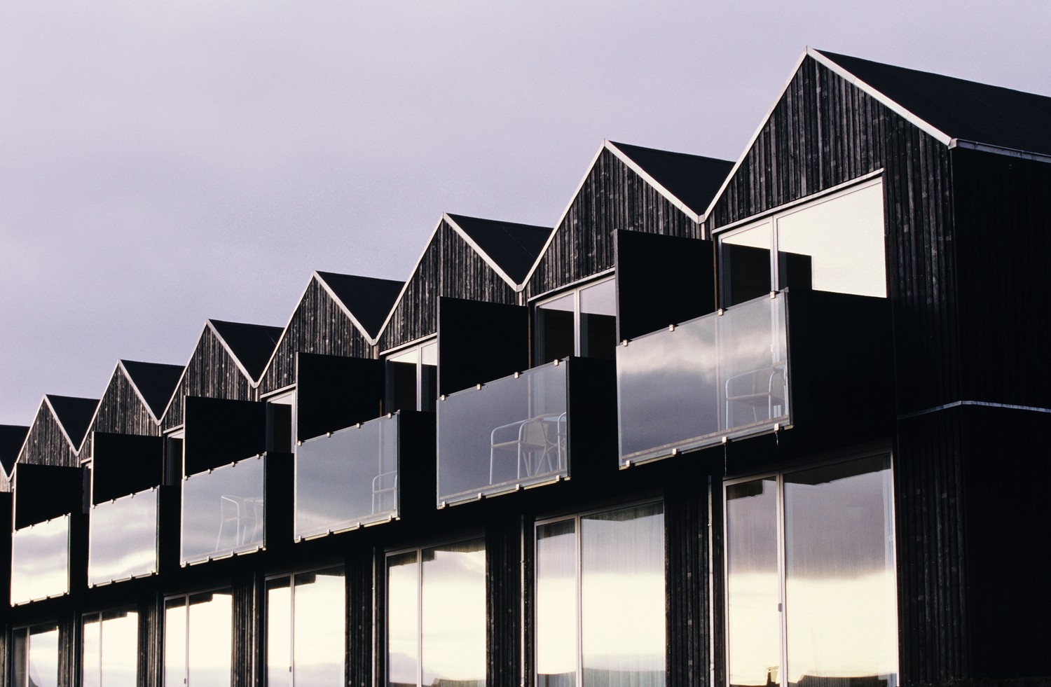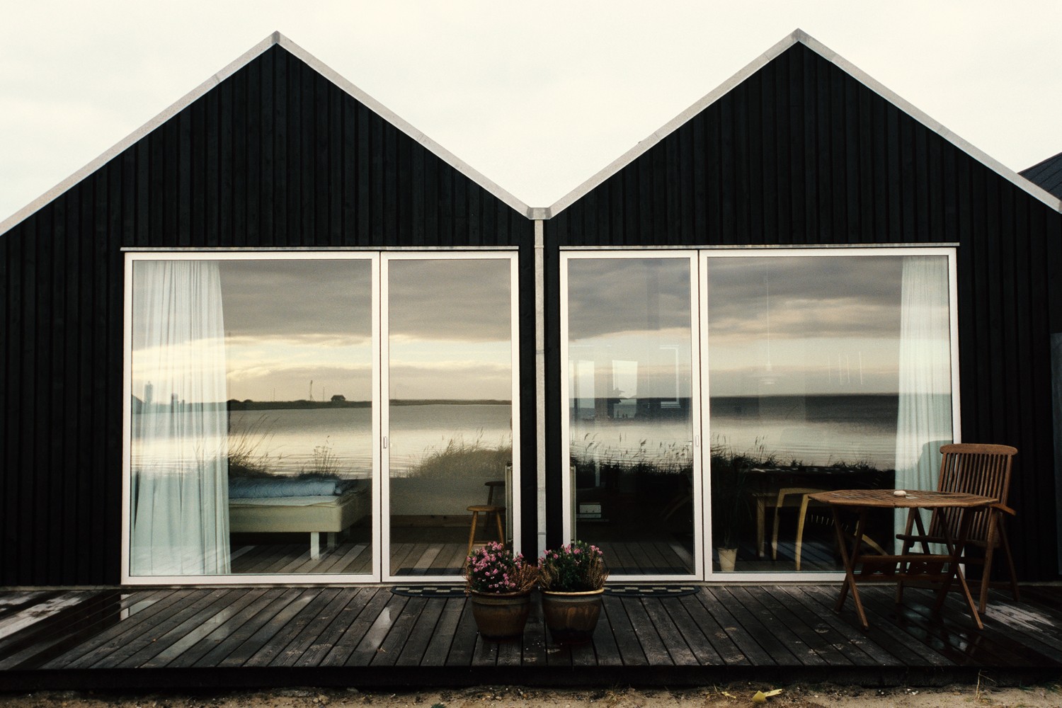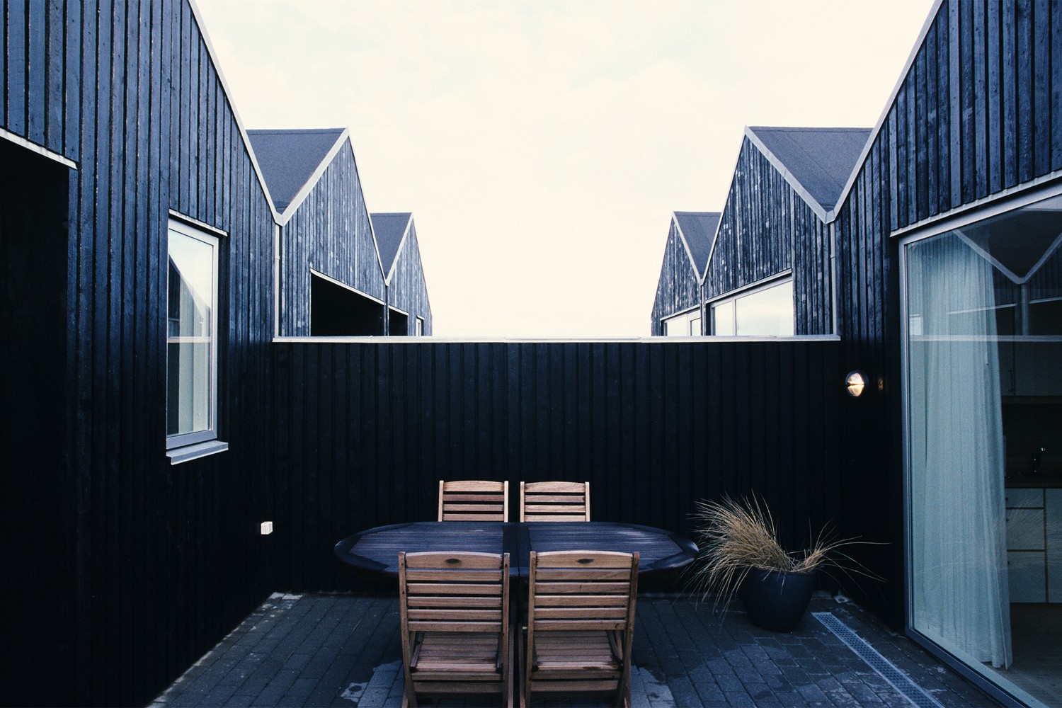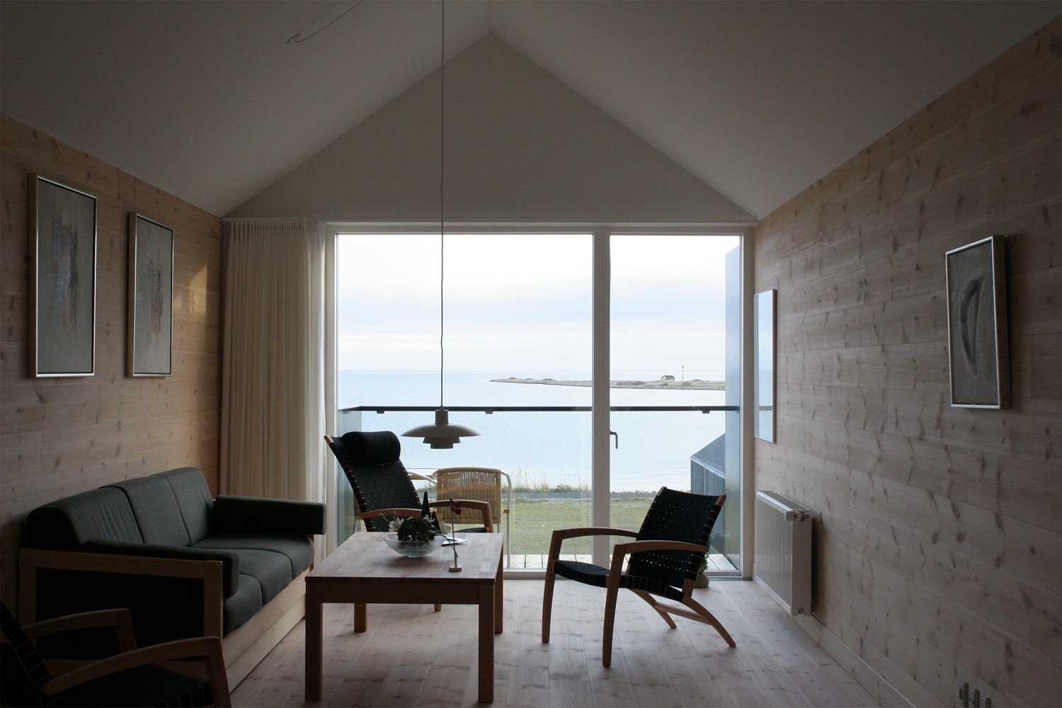L 91 |
Cubo Arkitekter – Slusehusene |
type |
|
place |
|
date |
|
architect |
Formerly a fishing hamlet, Hvide Sande is located in a spectacular environment where the North Sea and Ringkobing Fjord meet. As the ancient trade has mostly evolved into industry by now, it is only a reminiscence of the past, even in small villages where streets flanked by fish hung out to dry are busy now with noisy holidaymakers – an obvious sign of new winds blowing through the fjords of Scandinavia, too. It is only forms that have survived here. Evoking typical designs of fisherman’s houses, a total of 70 black-painted holiday homes with gable roofs and wood panelling are coordinated in a row moored to the shore along the fjord. Beneath the zigzagging roofs, single-story and two-level apartments are placed in two rows joined by car parks and garden sheds of their own. In between the lanes, practical and confined transitional spaces are revealed. Open terraces face south to enjoy views, and there are also small patios protected against northern winds that can be used as dining or recreational areas. The exterior spaces are protected against outside observation by level-high walls. Pressed together, apartments with small floor sizes are open at both ends. The wet areas are found in the middle, the dwelling rooms and the kitchen along the façade in line with the narrow-width span. The compact, archetypal form, disciplined ground-plans, simple materials used, thick thermal insulation enveloping the interior, the palette of the façades designed to take maximum benefit from the sunlight, as well as the openings – all reflect an energy-conscious, sustainable approach.
