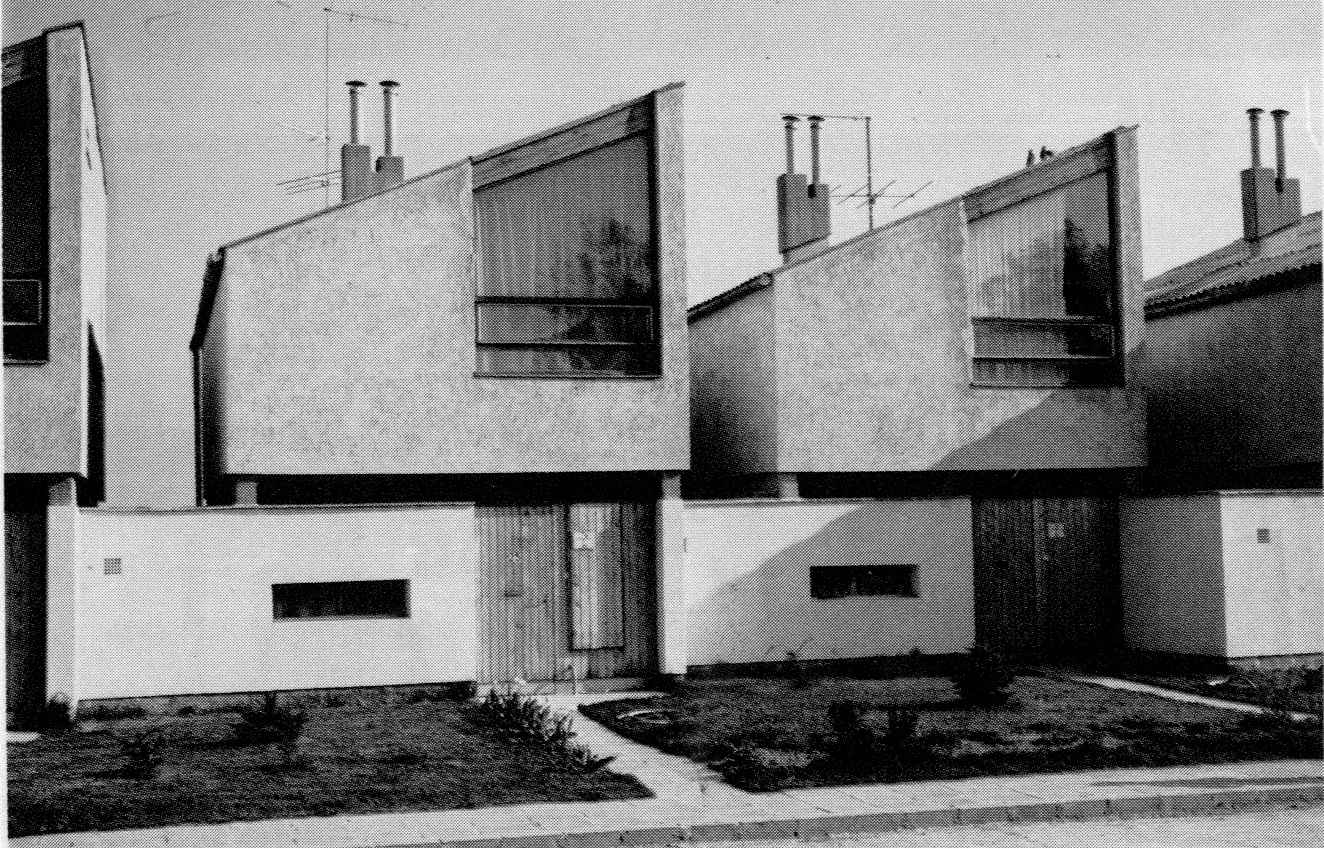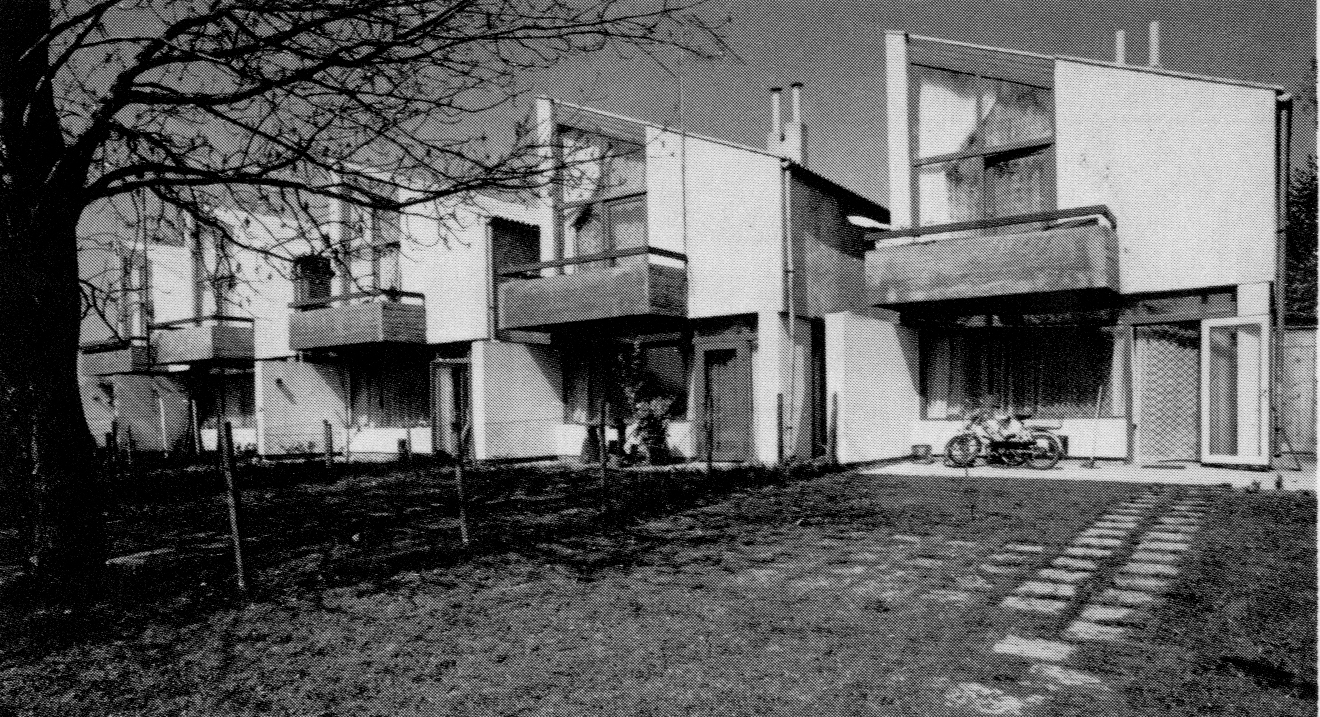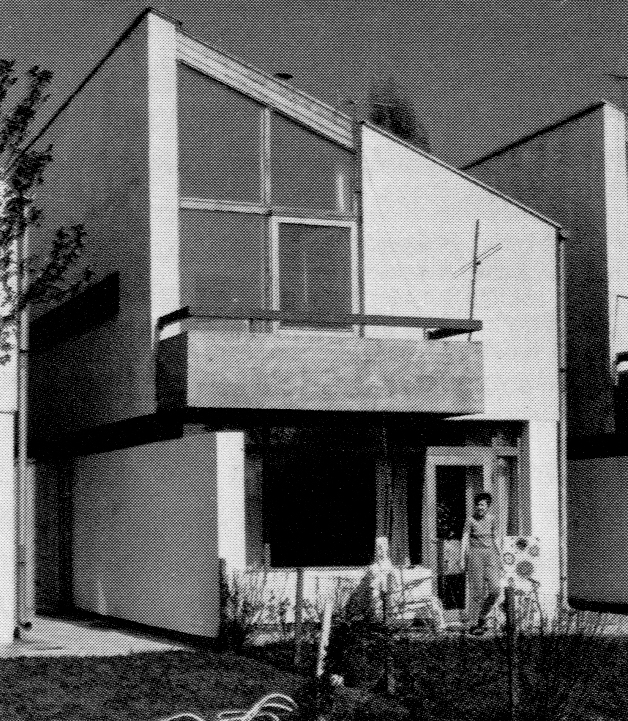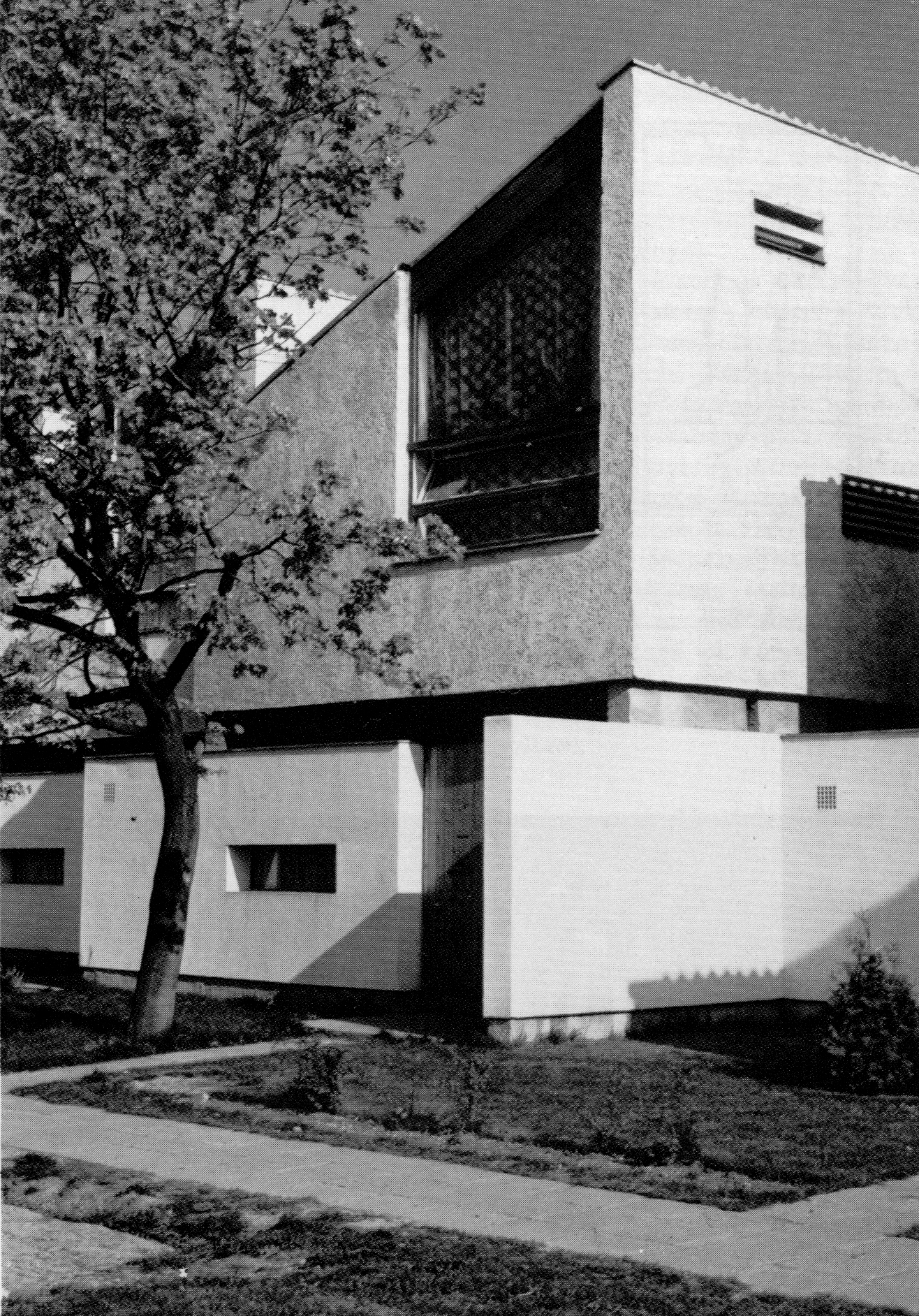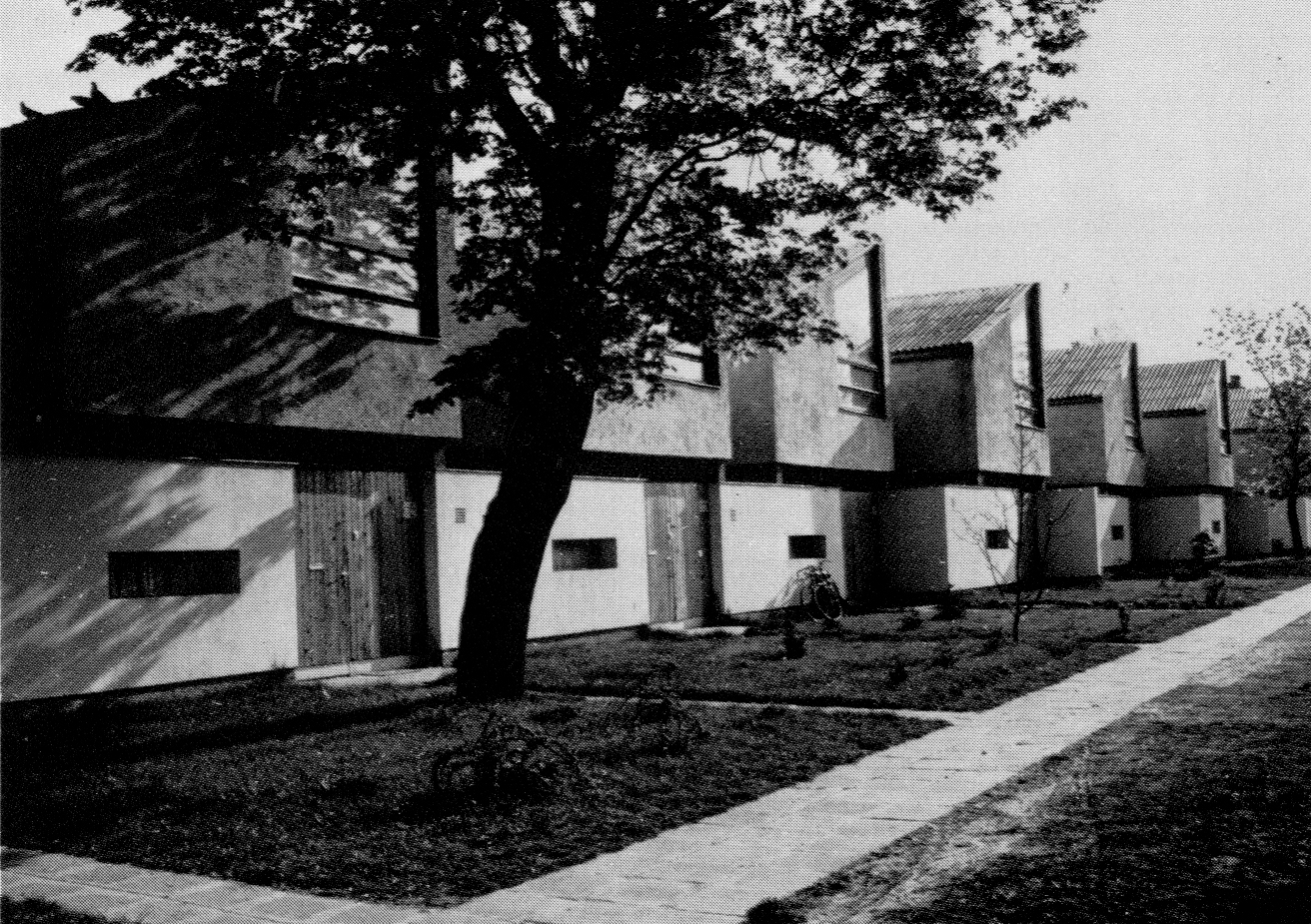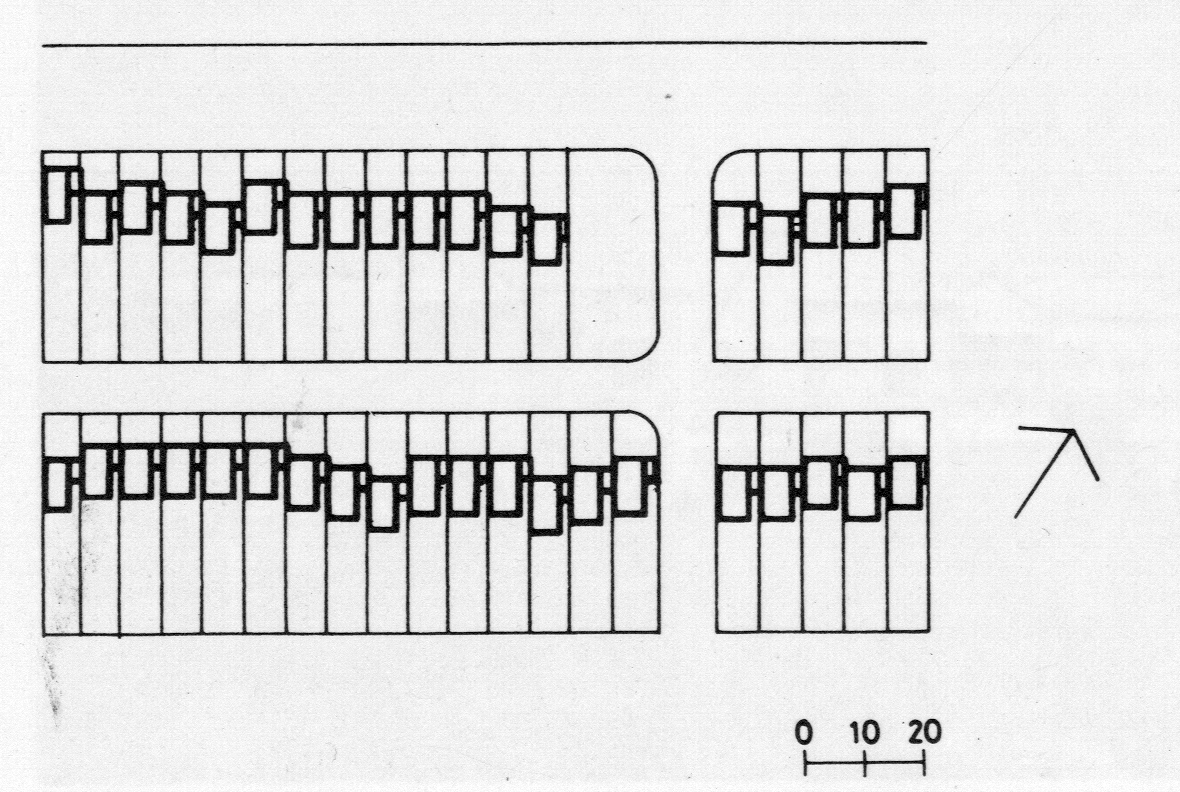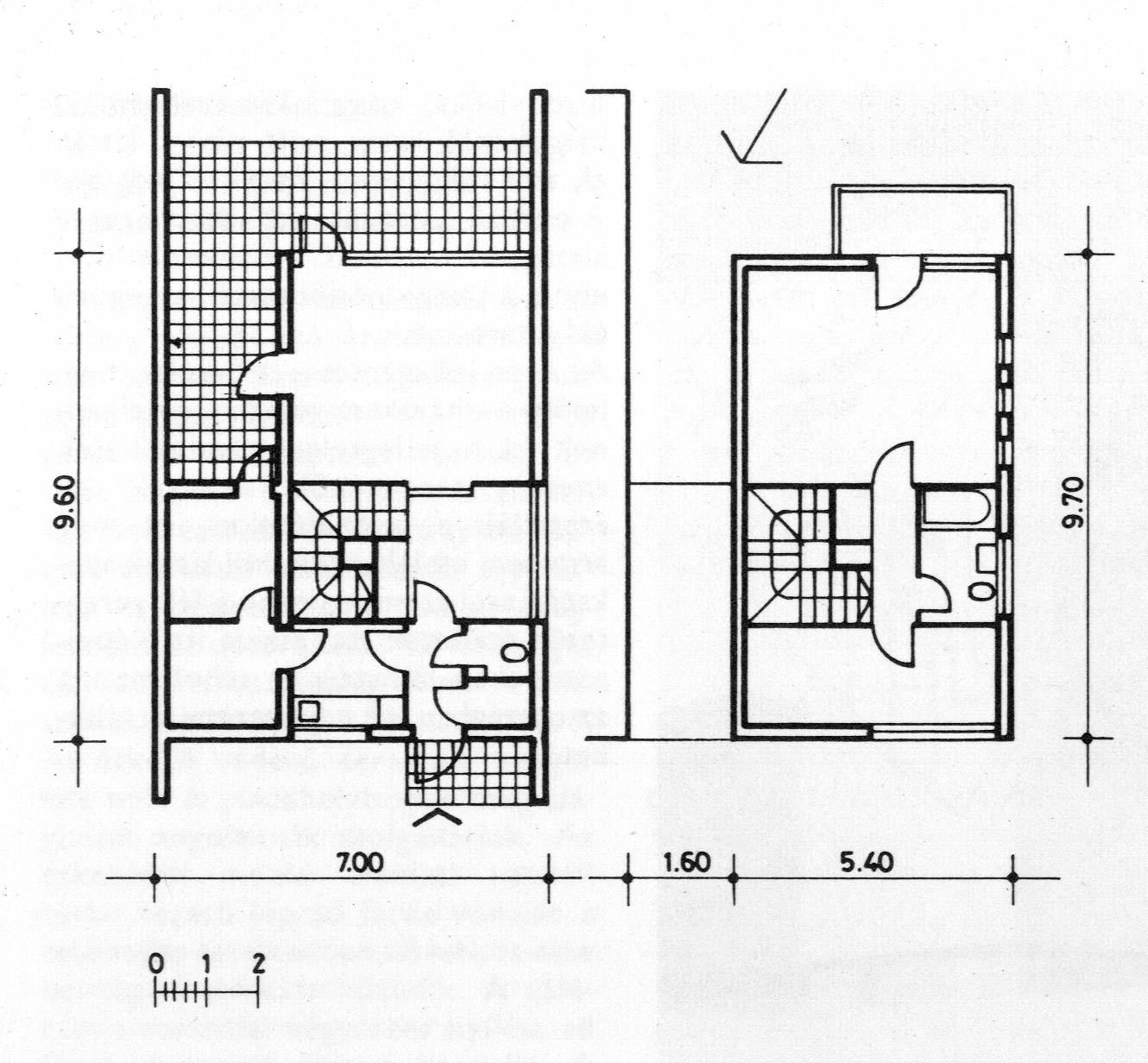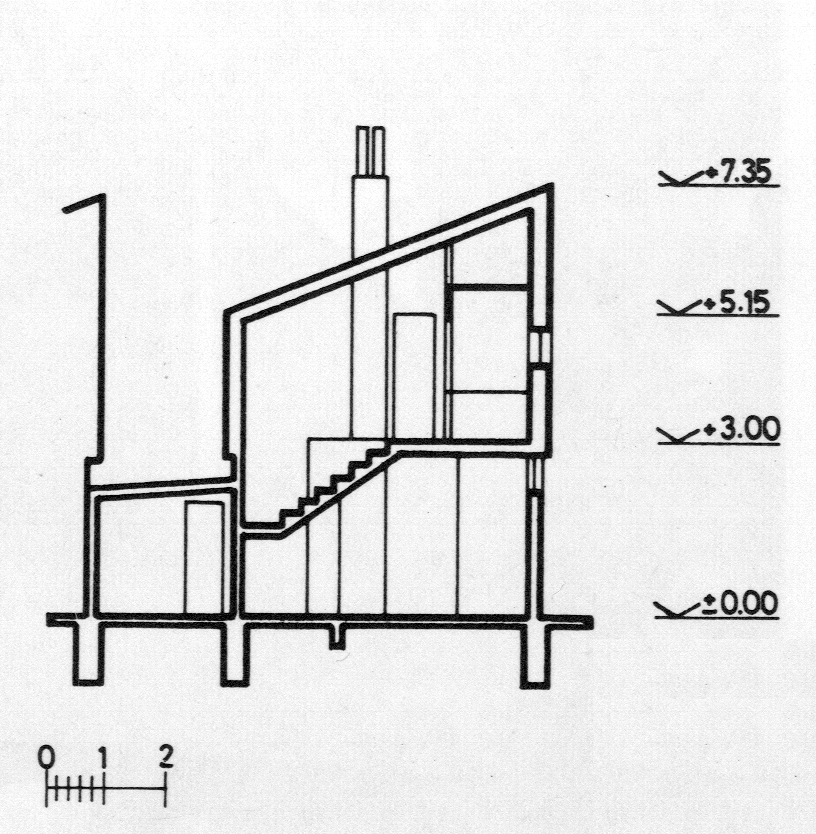L 67 |
Csíkvári Antal, Novák Miklós – Láncházak |
type |
|
place |
|
date |
|
architect |
A development commissioned by the Oil Pipelines Company for its employees in Kápolnásnyék by Lake Velencei, it is an open-ended composition along the main road of the village containing 38 units as a co-ordinated sequence separated by passages and front and rear gardens. The intermediate areas are well-defined zones of various uses. The paths facilitate access. The well-tended integral green lane made up of front gardens provides an area of arrival, while the gardens are venues for relaxation in a natural environment. Turned away from the busy road, dwelling units, featuring a storage facilities and workshops between them, face south. Characteristic upper volumes with half-saddle roofs intensify the dynamics of the coordinated sequence to create a streetscape typical of small towns. Besides the economical and quite practical system of floor plan openings, appearing as large two-dimensional compositions, carefully conceived high-standard details, the materials and differentiated external areas make this project a remarkable, as opposed to schematic. Apartments with a 75 m2 floor space feature a living room surrounded by an L-shaped terrace. One of its arm features a shady space defined on three sides, while the other is a roofed open area protected by the continuation of the neighbour’s cross-wall. A landscaped garden connects to courtyard of comprehensive use, paved with discontinuous concrete tiles.
