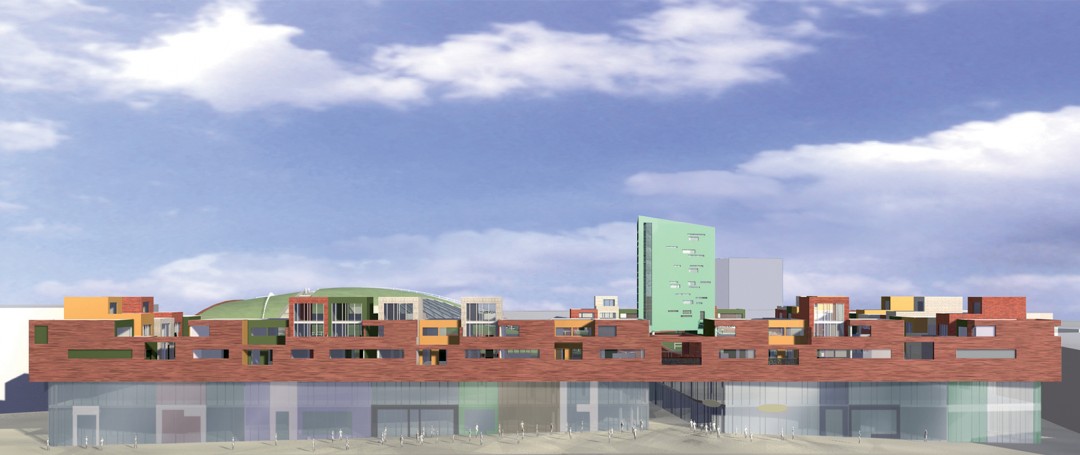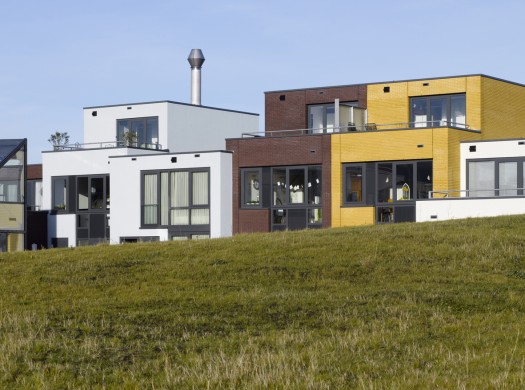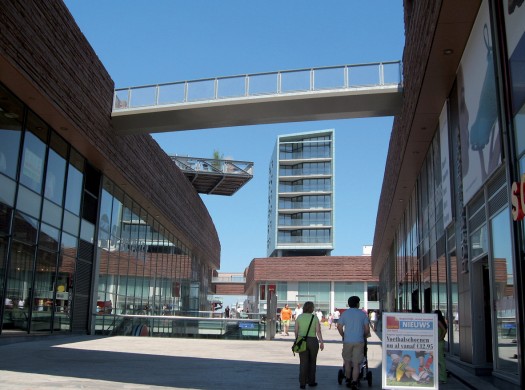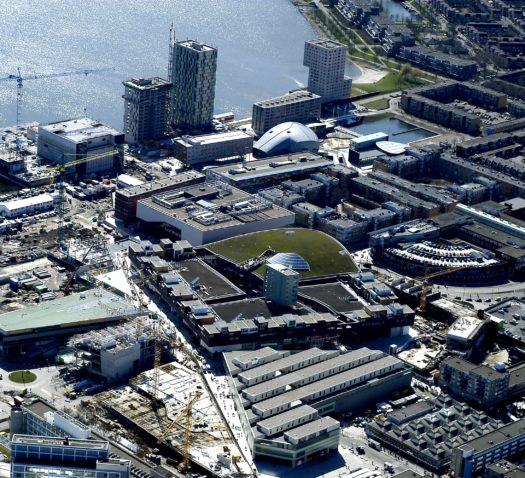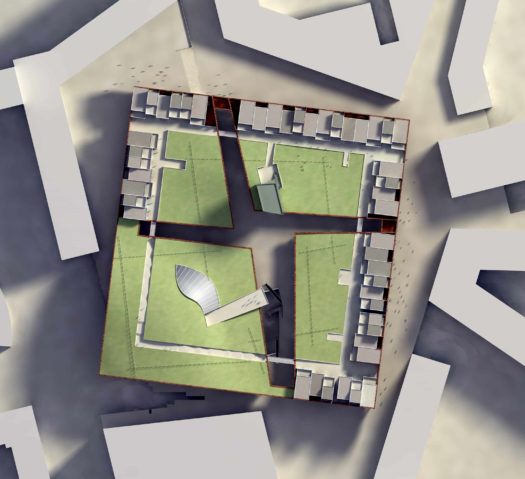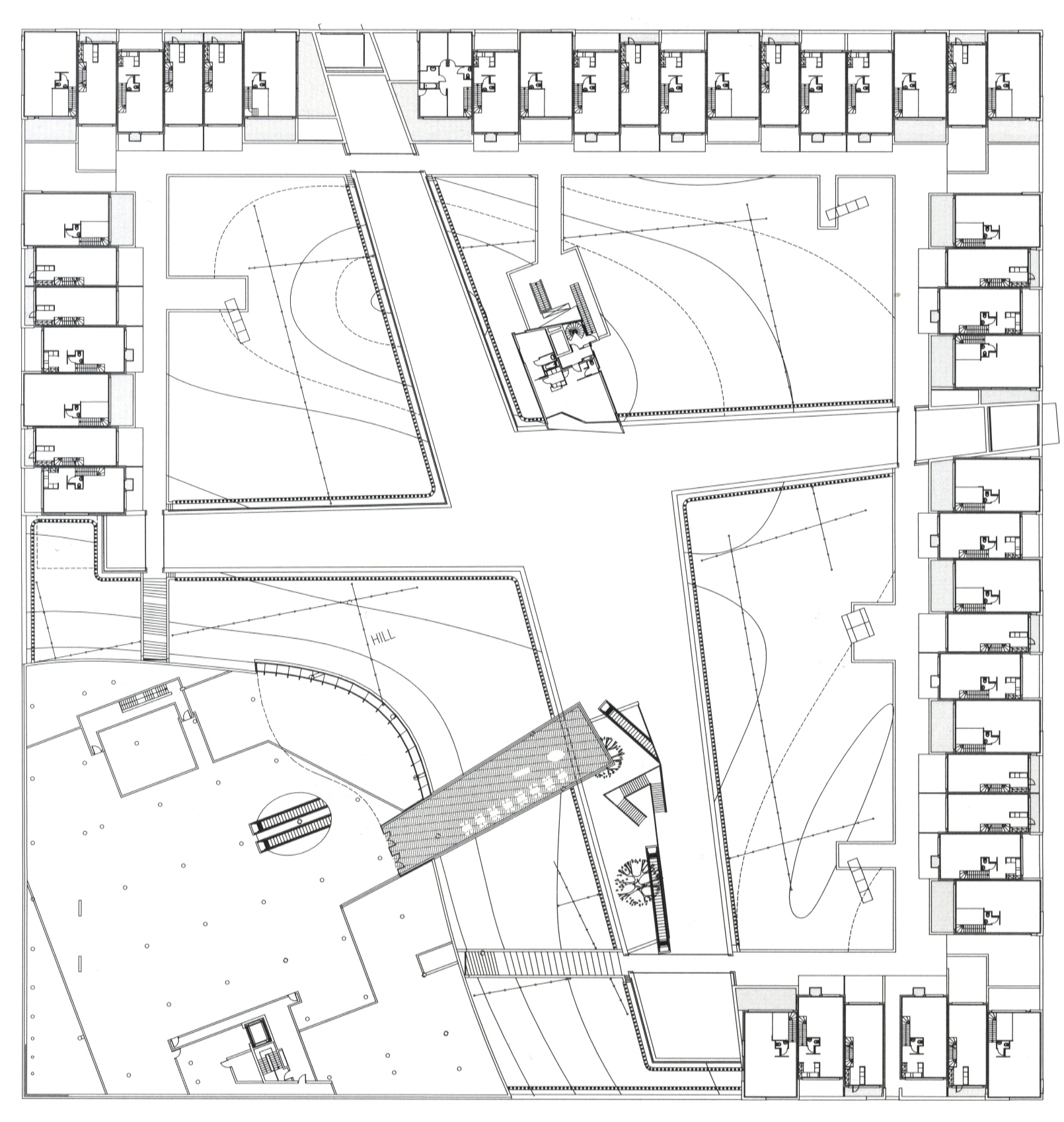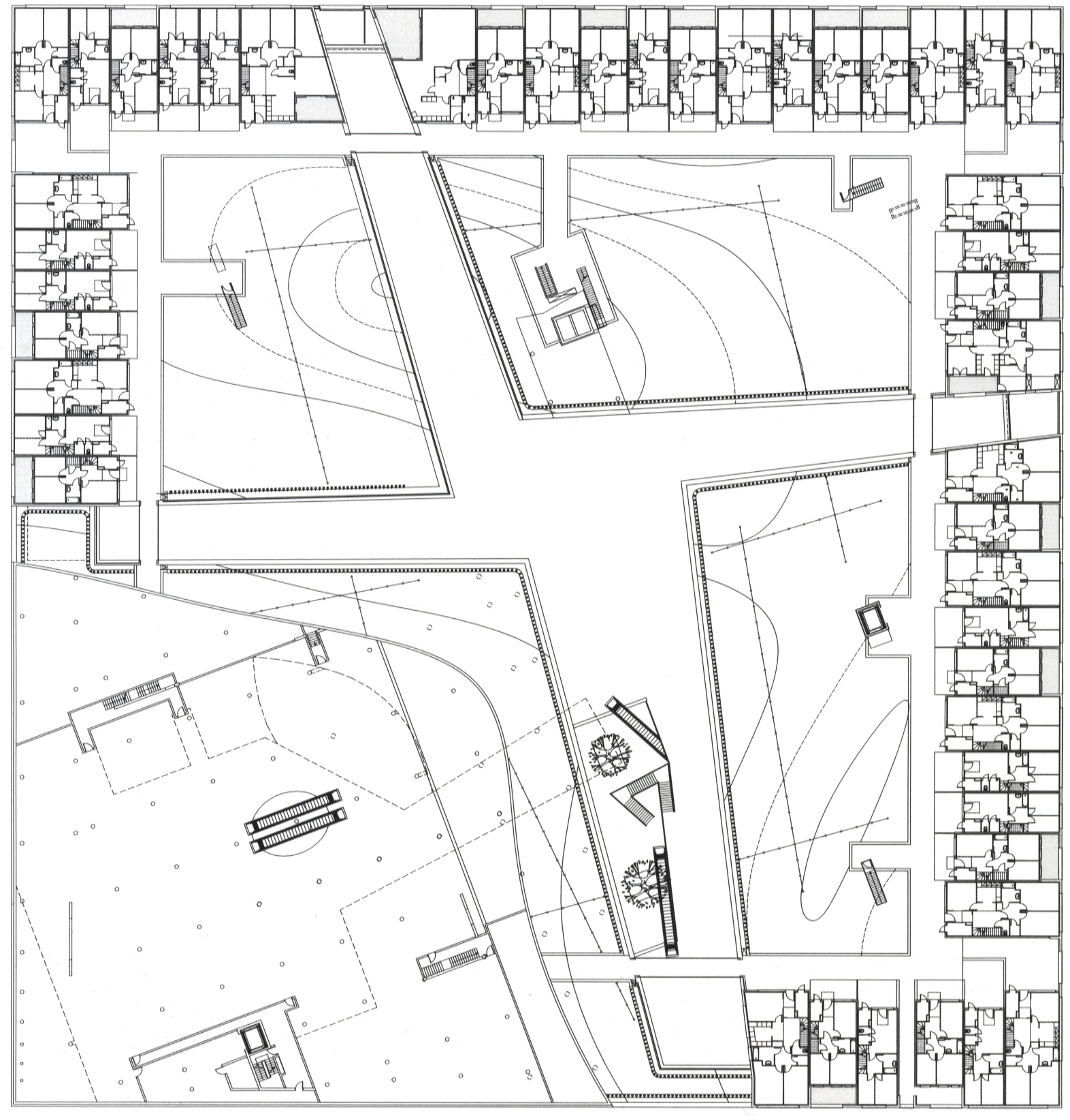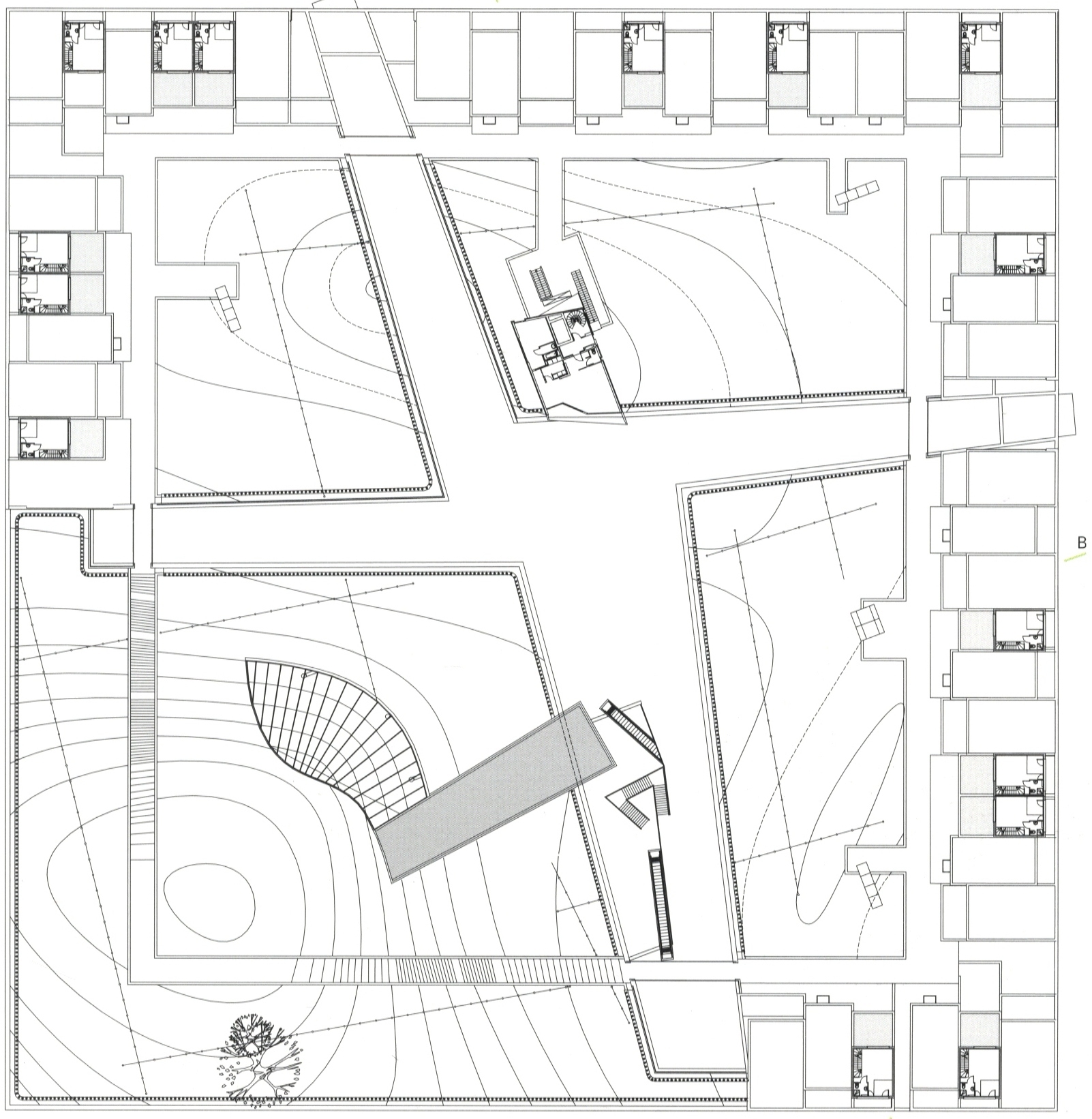L 89 |
Christian de Portzamparc – De Citadel |
type |
|
place |
|
date |
|
architect |
This development – integrating a parking deck, shopping centre, urban service functions and residential units – wishes to establish the organically growing complex of several medieval cities stacked on top of one another over the centuries. The dwellings that cling to the perimeter of this superblock – cut in four by the streets – frame its roof like a crown. The framework’s interior is filled with a comprehensive green area and a residential tower set on legs. The building is a new example in the series of experiments initiated by Dutch Structuralists, which treats the city as an organic whole and fights against the disintegration of functional elements. The plan grew upon layering, natural growth, and the desire to pass through. Despite their distinct functions, the level place on top of one another, the block can always be traversed both horizontally and vertically. The vertically ribbed surface on the façade conjures the sense of a sedimentary stone mass rising from the earth. Although the plans included cows grazing on the green roof, and the initial concept was the inner-city settlement of country and suburban life; the realised building, with minor alterations, shows a working model of how to use the roof surface of vast urban-centre blocks. On the roof level, around the perimeter, there is a line of 52 flats with different shapes and floor plan sizes and a direct entrance from the designed public domain.
