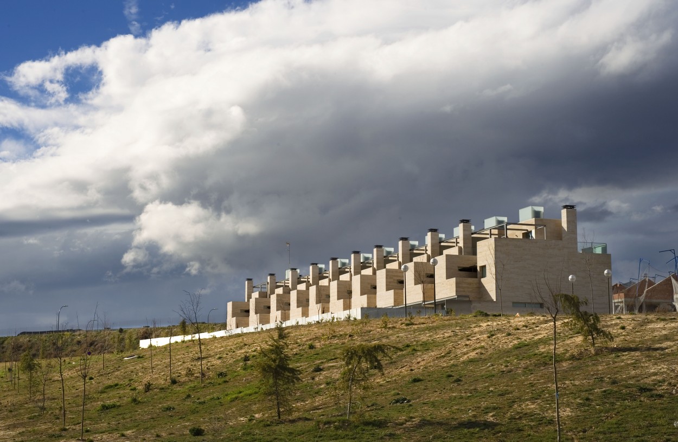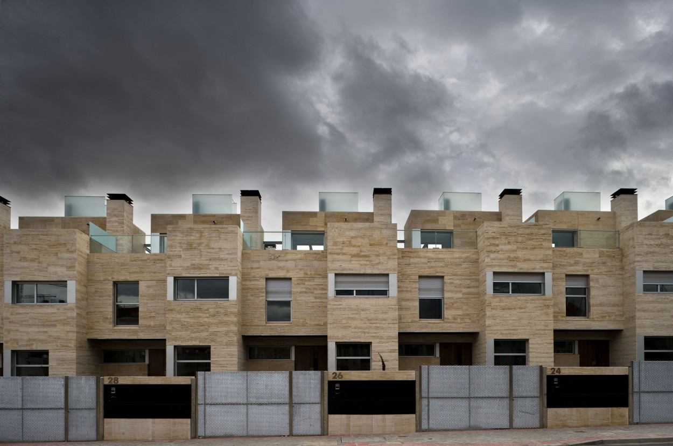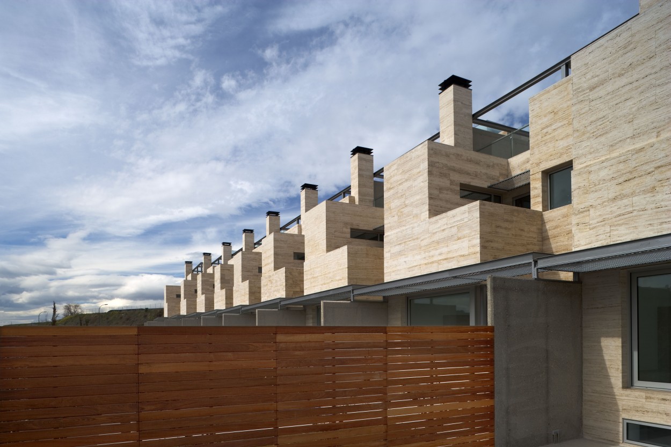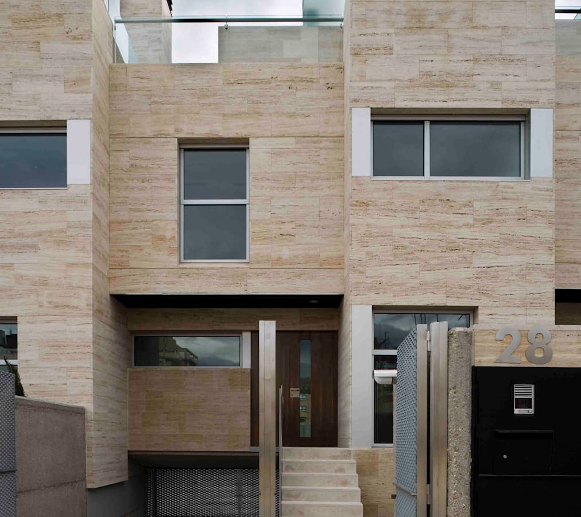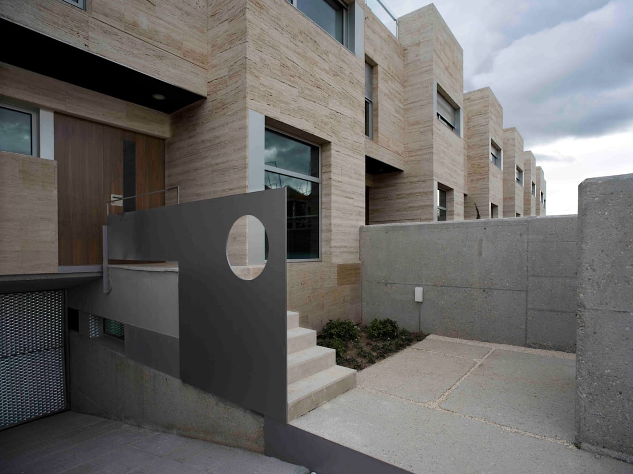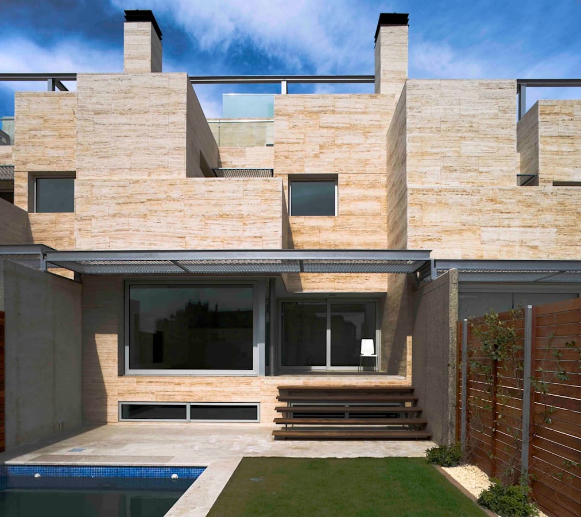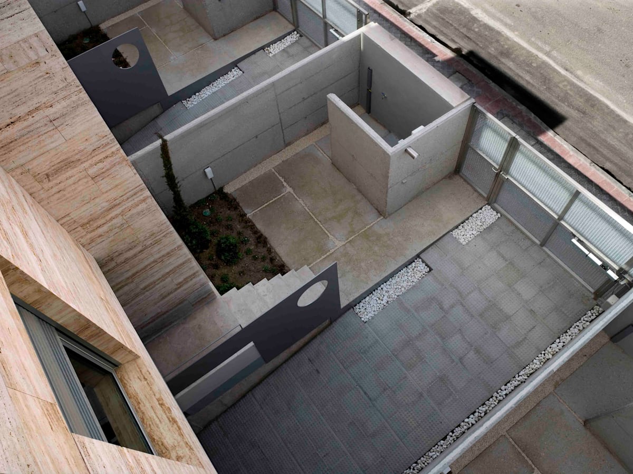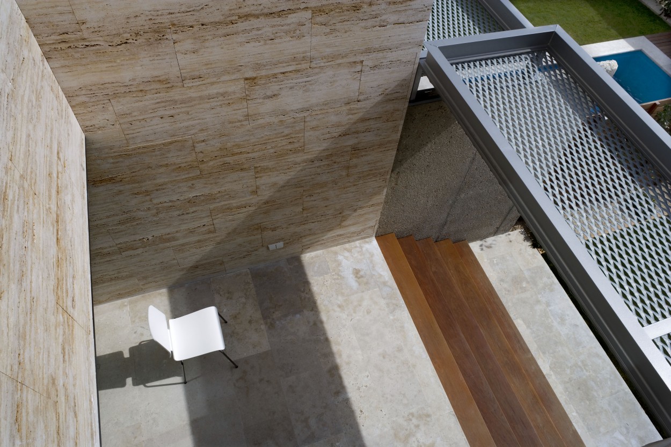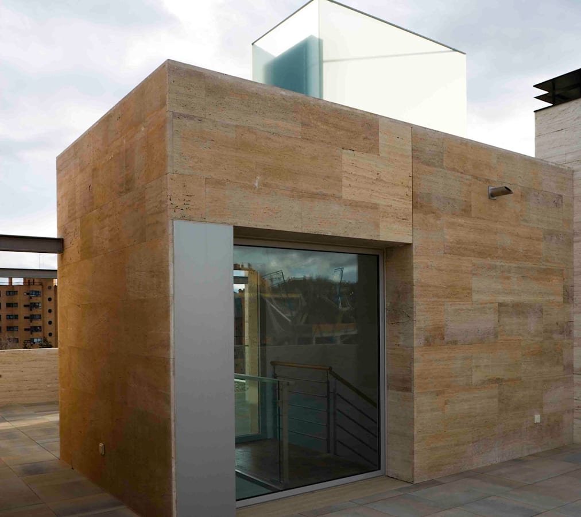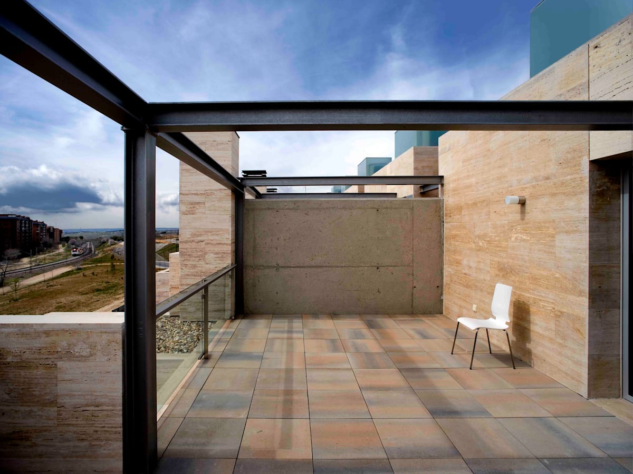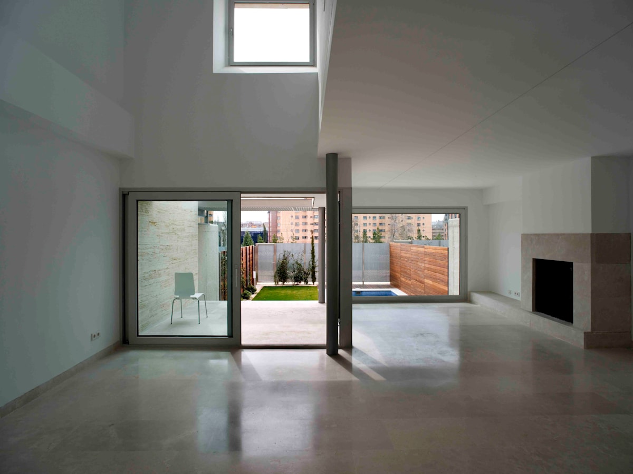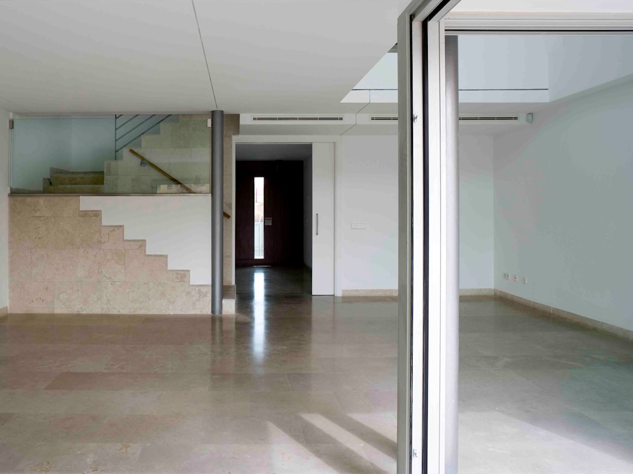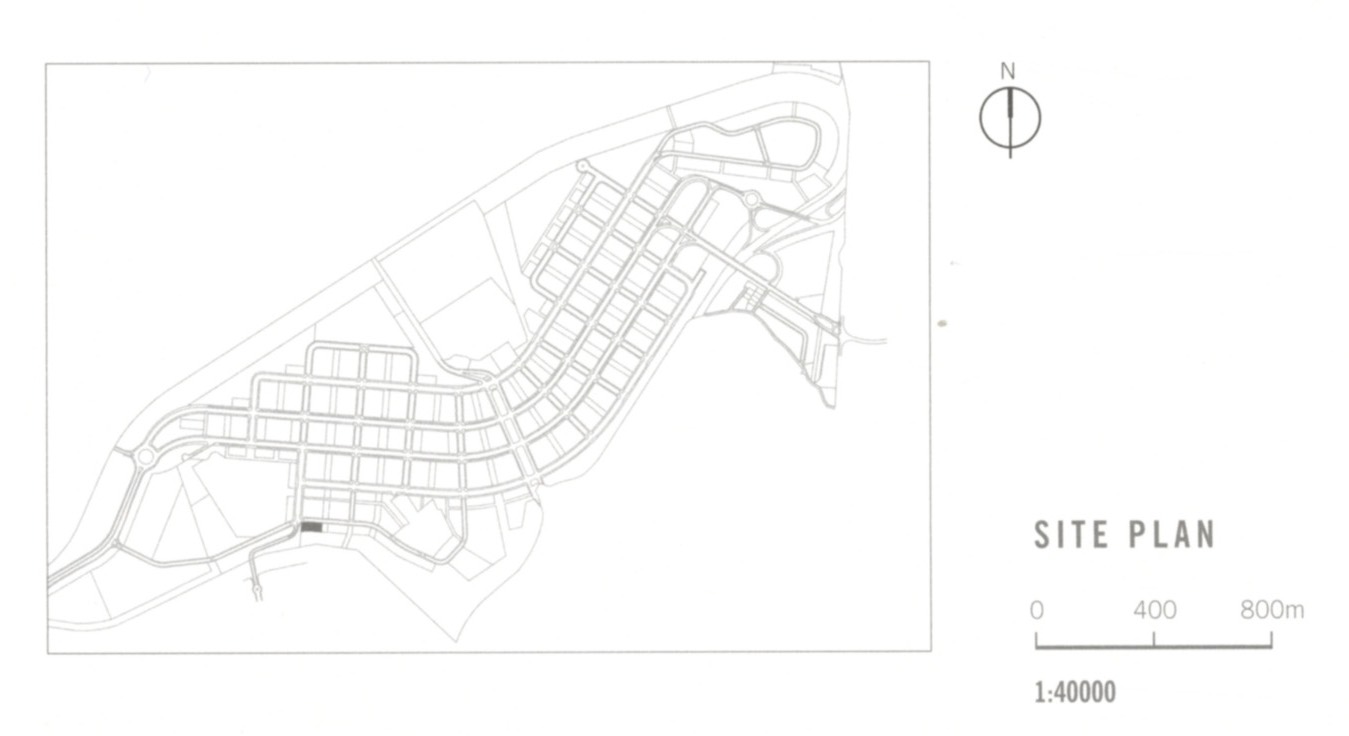L 79 |
Cano y Escario – 10 viviendas unifamiliares en Montecarmelo |
type |
|
place |
|
date |
|
architect |
This dense construction made up of 10 dwellings clings to the last street of a residential belt developed in the recent past. Closed cubes that are three-storey, stone-clad, and complete with roof-top terraces run along the curved street, moulded into a single mobile mass. Serving to mitigate these unwieldy stone blocks are the cut-outs, awnings, and the vertical and horizontal outcroppings that result from following the incline and curve of the street. The typically closed southern façade protects from the summer heat. Openings (doors and windows) only occur on account of the cut-outs or movements out of the plane. Thanks to the formation of mass, changeable roofed and open spaces arise in connection with different seasons and activities. There is a passageway (between the courtyard and dining area), a terrace (on the bedroom level), and finally a shadable roof-top deck (along the steel structuring) that can be put to different uses. The floor area of the units is 206 m . The living and dining rooms on the ground floor can be opened completely in the direction of the courtyard. Three bedrooms on the upper storey constitute a private living area. From here, the staircase leads on to the roof terrace, its monolithic mass further differentiating the Tetris-like stone blocks of the houses.
