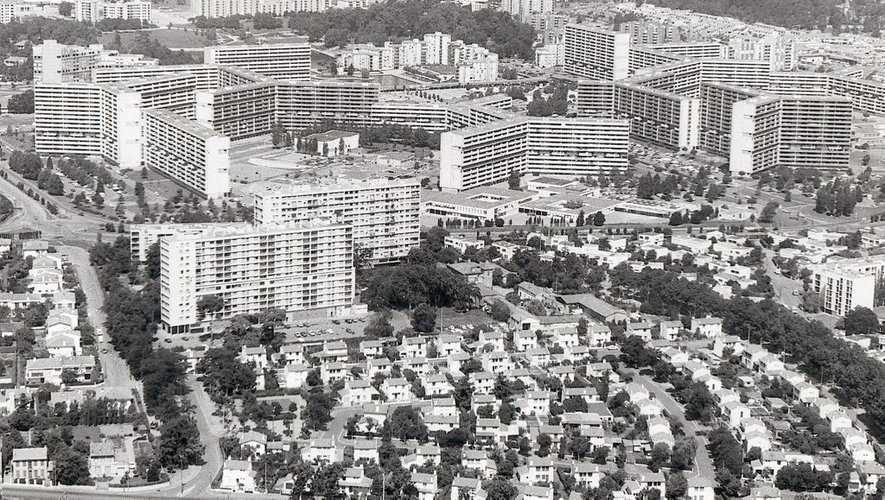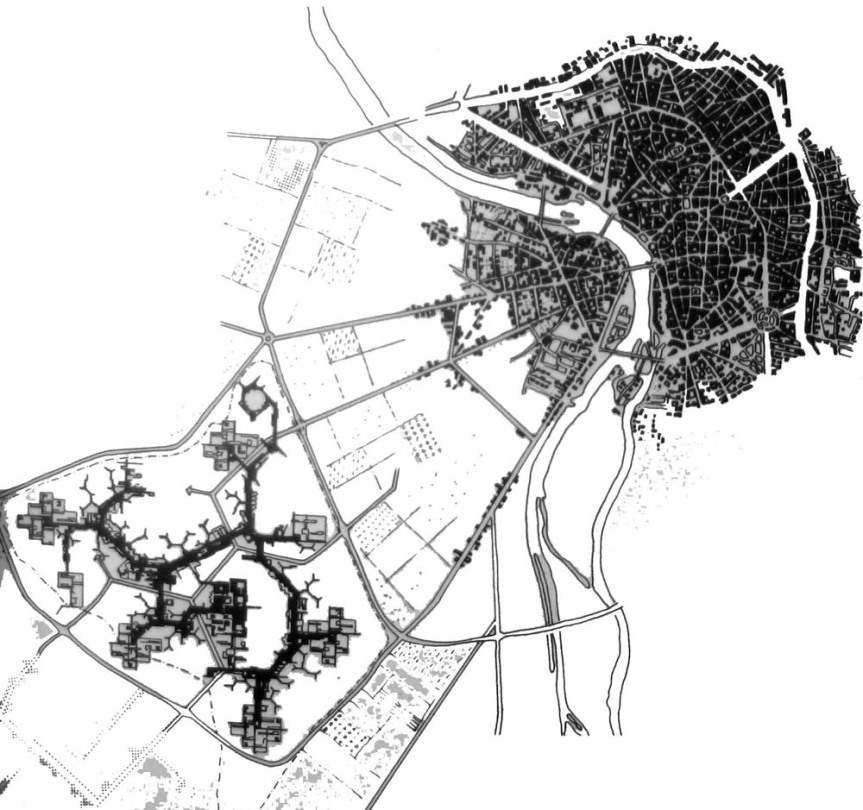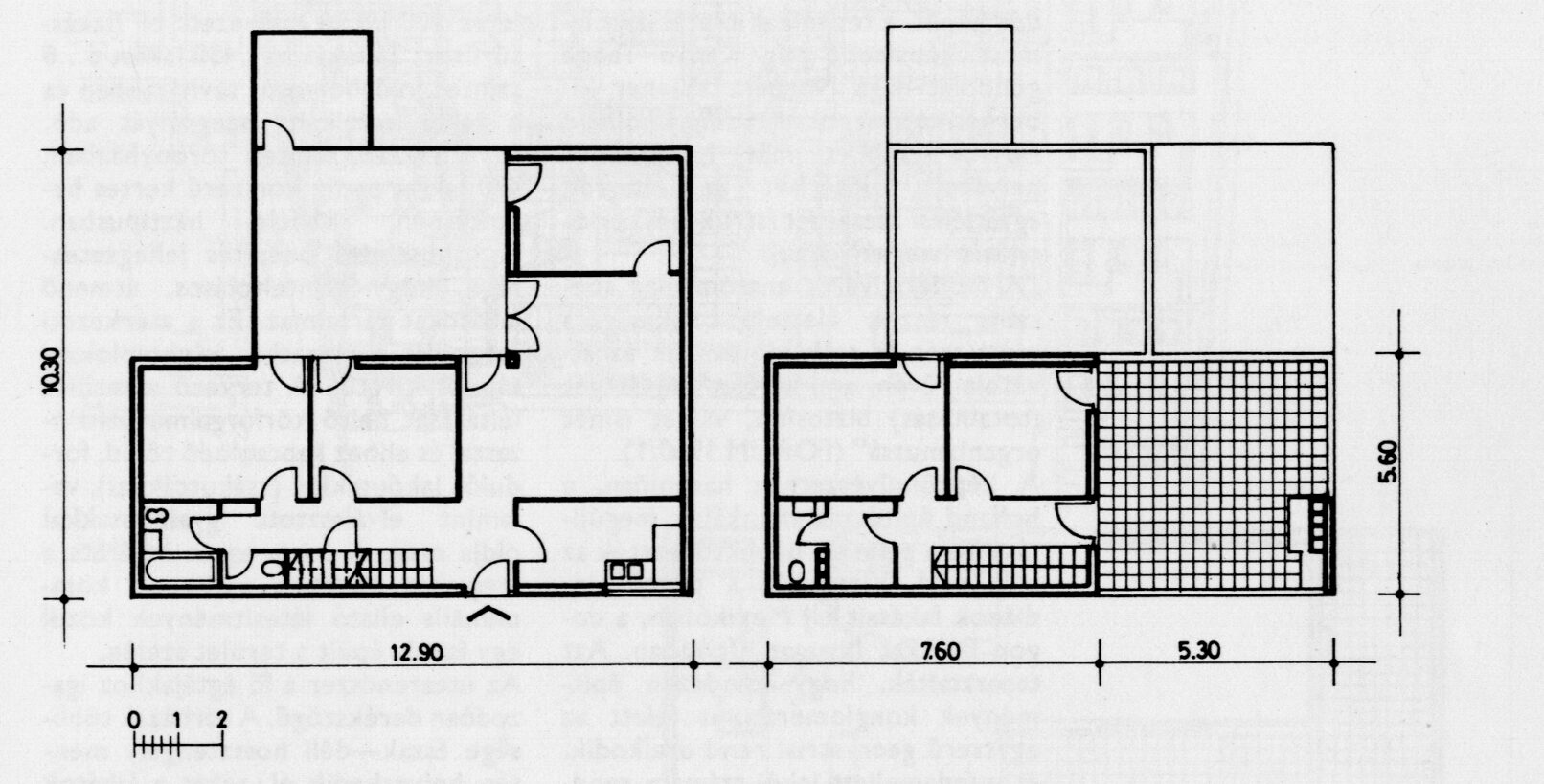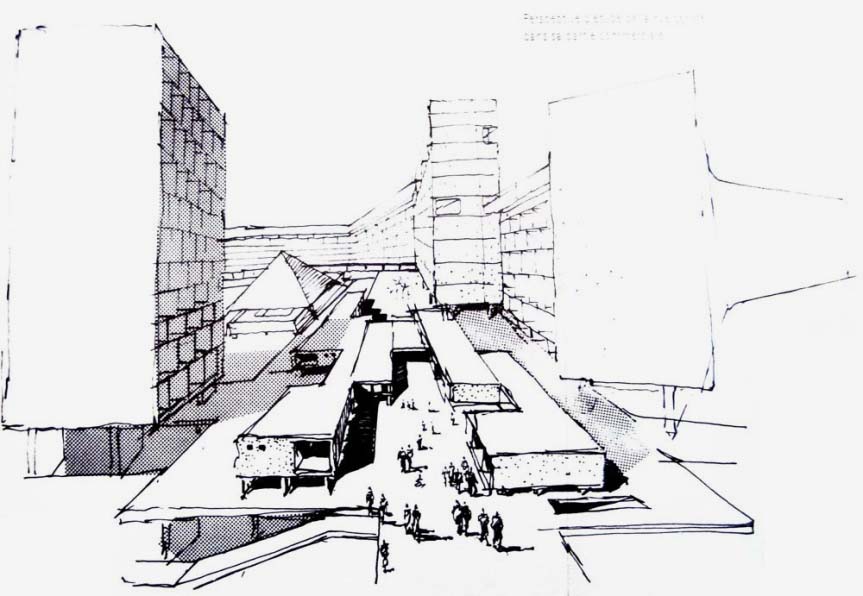L 56 |
Candilis, Josic, Woods – Le Mirail |
type |
|
place |
|
date |
|
architect |
Toulouse came into the focus of architectural debates after a design contest in 1961 for Le Mirail, a district of the town. Of the plans to develop the 800-hectare area, the jury chose that of Candilis-Josich-Woods, a trio of architects with a characteristic branching circulation system. The estate described here contains 89 atrium houses on 3.2 hectares. By rotating and inserting the four dwelling units like elements in a game of Tetris, small frameworks as basic units were produced to create more complex bunches of buildings. The incompleteness of the cell clusters intensify the open-ended growing character of the prolific, lush pattern. Apartments making up the cells rotate around the central garden depots like pinwheels. It is interesting how the intricate geometry of the dwelling units become interpretable through the logic of the components’ integration. Clear floor plan layout allows for extensions by adding another floor, hence adjusting to meet a variety of clients’ needs despite the integral floor plan contour. Green areas permit versatile utilisation. Inside the development, collective areas prevail. Living rooms face the atrium protected by the buildings surrounding it. By adding a floor, the living space may be extended with a roof terrace above the kitchen and the dining area.









