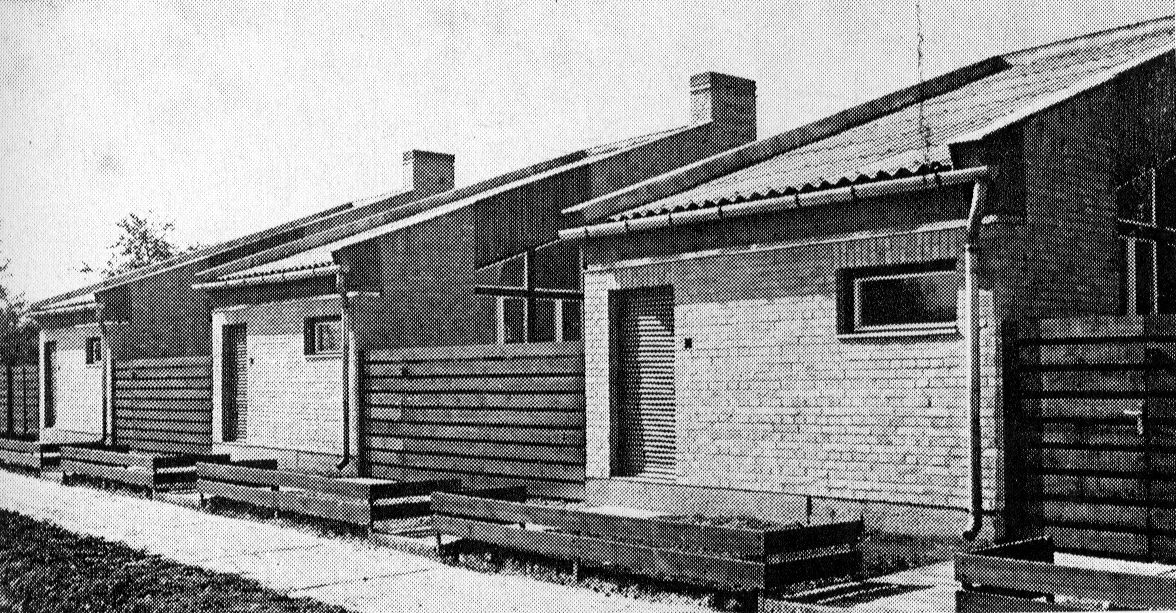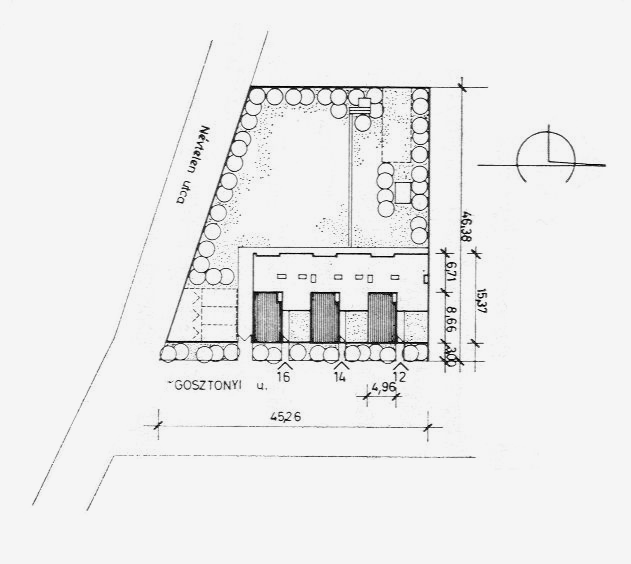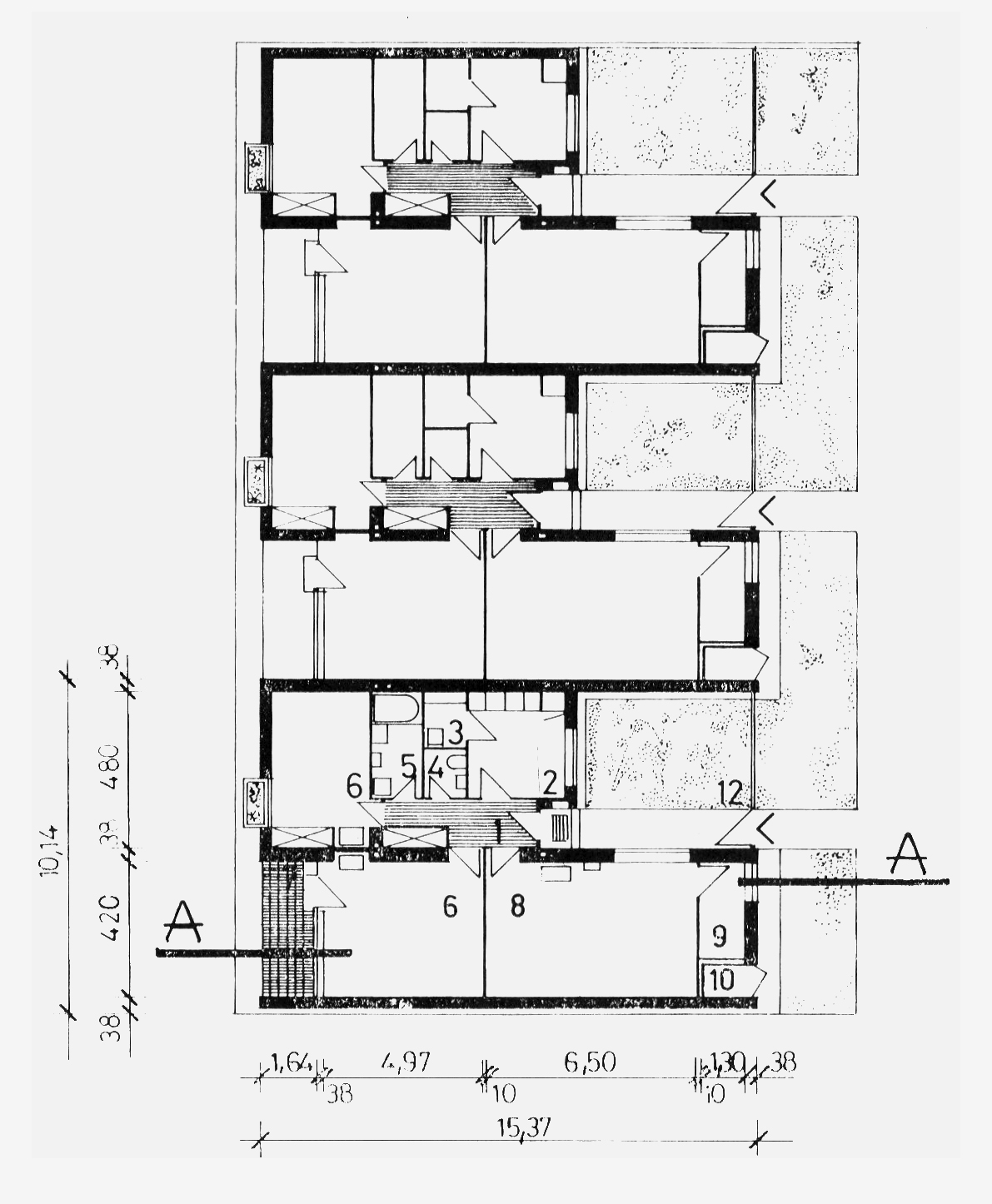L 65 |
Borvendég Béla, Szabó Ferenc – Műtermes művészlakások |
type |
|
place |
|
date |
|
architect |
A development of a corner site in Hódmezővásárhely in an area of single-family houses, it contains three units. Adhering to one another, the terraced houses are clustered on the edge of the site, leaving the majority of the area for courtyards with gardens. Apartments include studios for painters and integrate both a flat-roofed and a pent-roofed volume. The characteristic appearance of the orchestrated mass containing three houses is defined by the rhythm of pent roofs. From the entrance area accessible from the street, separate rooms open, with each apartment featuring two rooms, a kitchen doubling as a dining area, and a painter’s workshop with large interior height. Studios are exposed to light from the north and receive diffused light from the slanted roofing. Large interior height allows occupants to furnish a gallery. Private areas include front terraces carved out from the mass in both directions, as well as a garden fenced off with paling. The communal courtyard is a venue for collective creative activities. The designer’s careful attention to details is evinced by the cast stone planters beneath the windows and the “metal tanks” draining rainwater from the flat roof.







