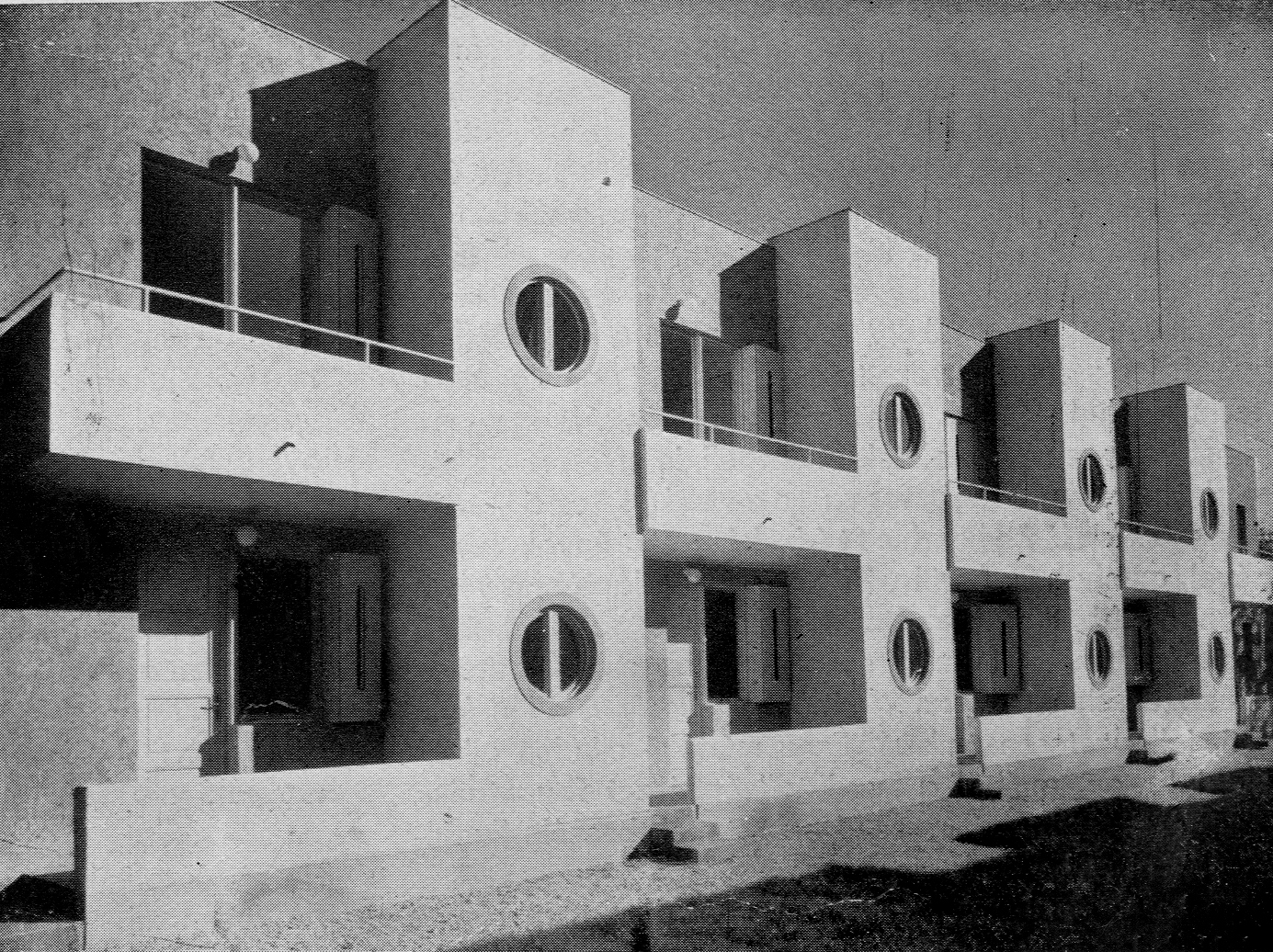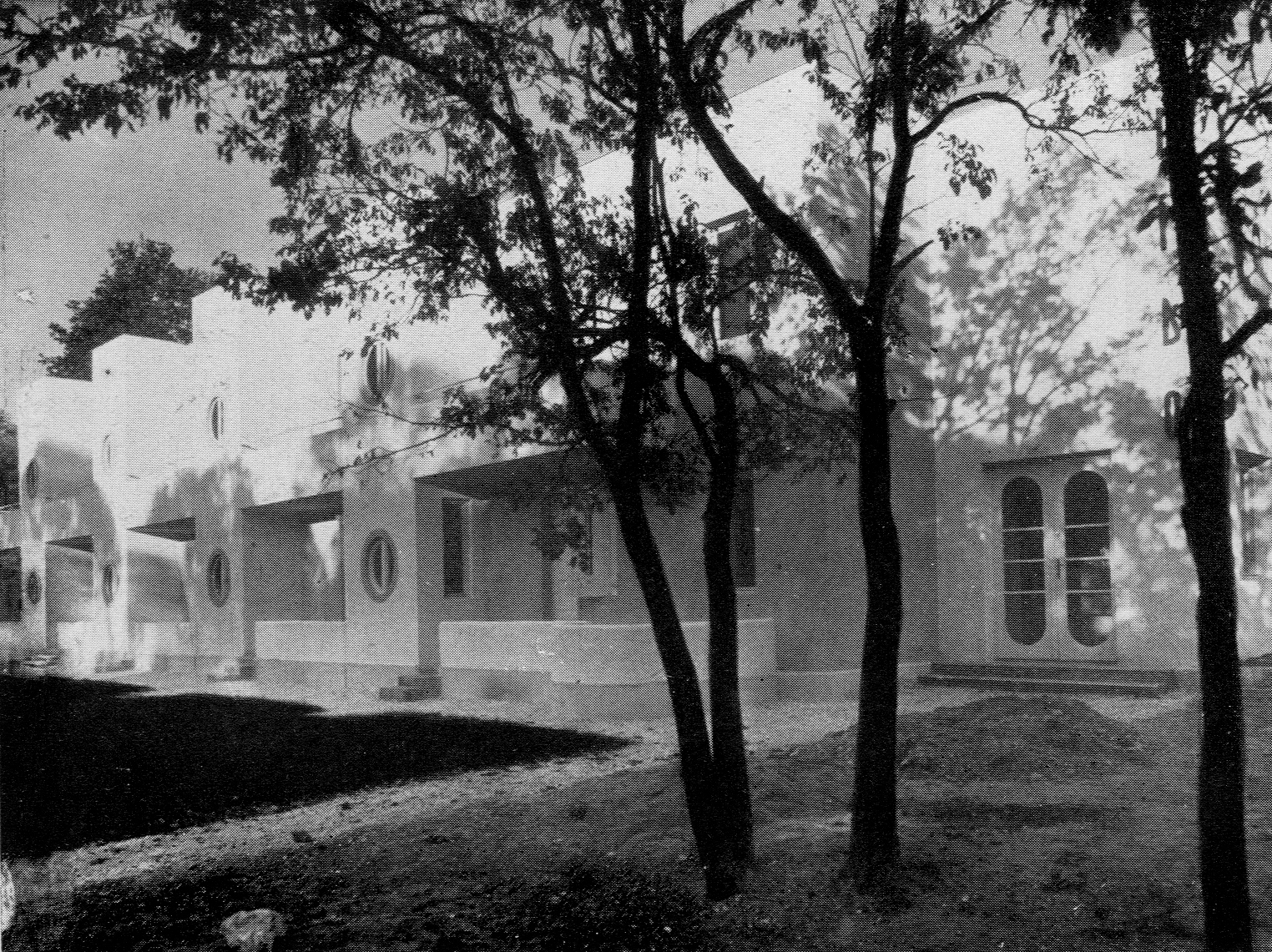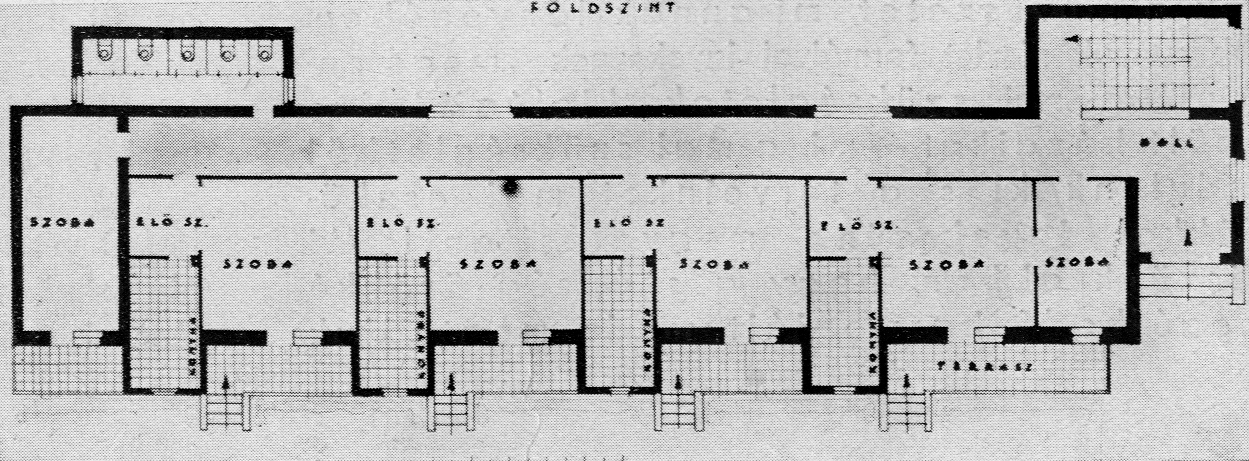L 39 |
Bőhm Viktor – Sorház garzonlakásokkal |
type |
|
place |
|
date |
|
architect |
Born in Miskolc, Viktor Böhm worked in Hungary for ten years as an architect before immigrating to the USA in 1939. One of his projects in his mother country is this two-storey apartment house built in 1933. It contains four units on each level or a total of eight substandard bedsitters, all of which are single-level. Since the dwelling units co-ordinated along the internal circulation system contain no wet areas, they are housed at the end of the communal corridor instead. The development is an exciting experiment to combine the systems of multi-apartment buildings, two-part peasant houses and row houses. The garden is accessible from the terrace outside the room via a few steps, but only the ground- floor units have the privilege of garden access. Retracted walls of bay windows create the sculptural quality of the façade, while the more solid volume of the kitchen is projected out of the plane, thus integrated with the parapets of the terraces and balconies.



